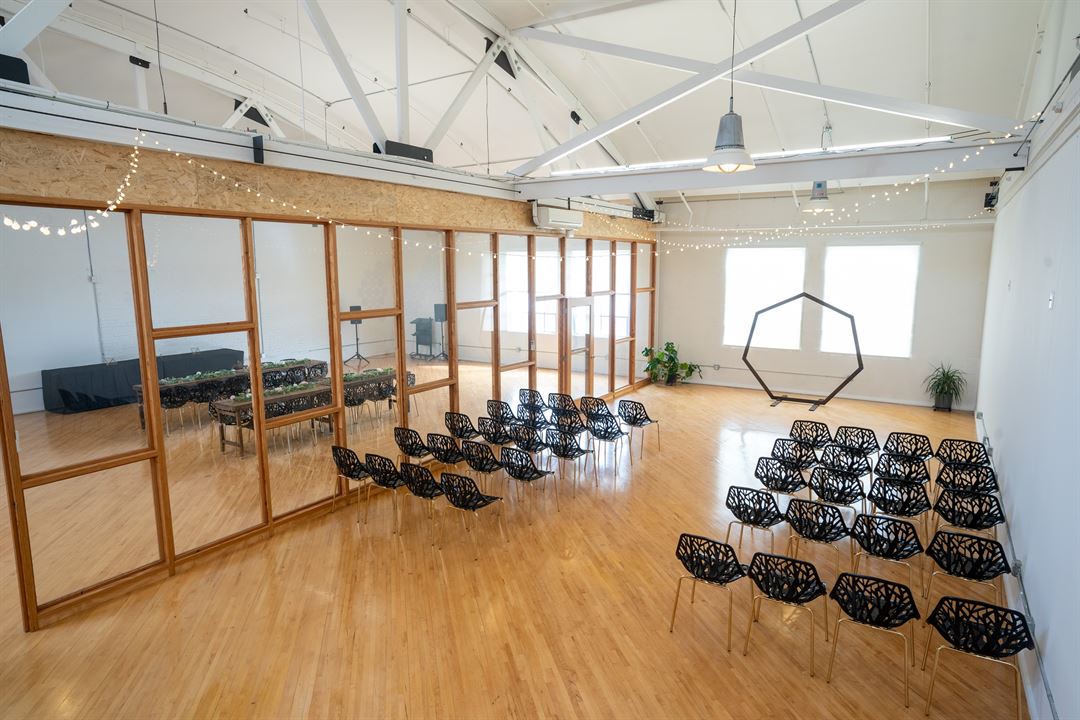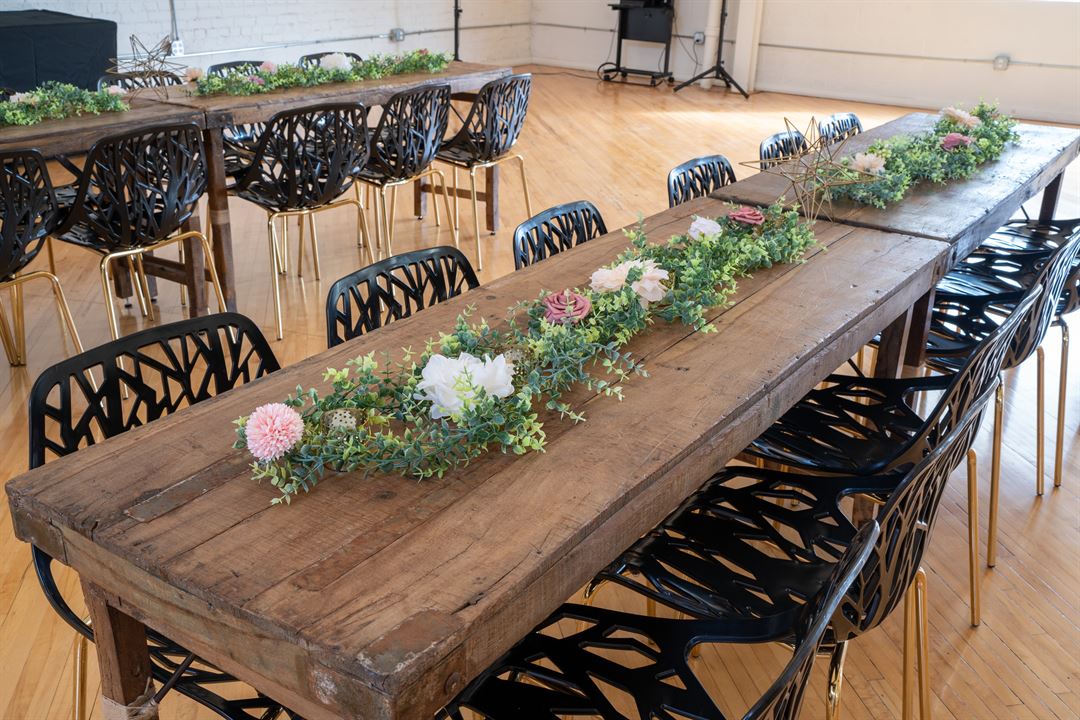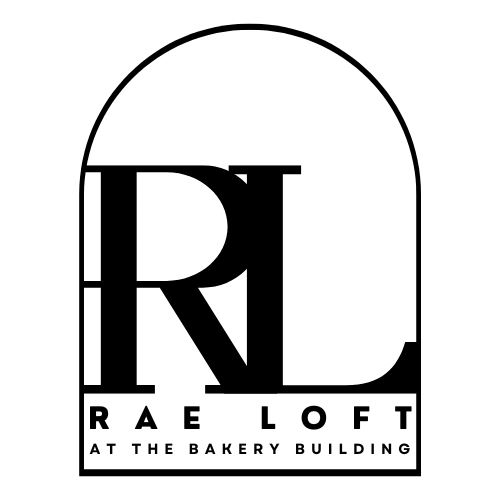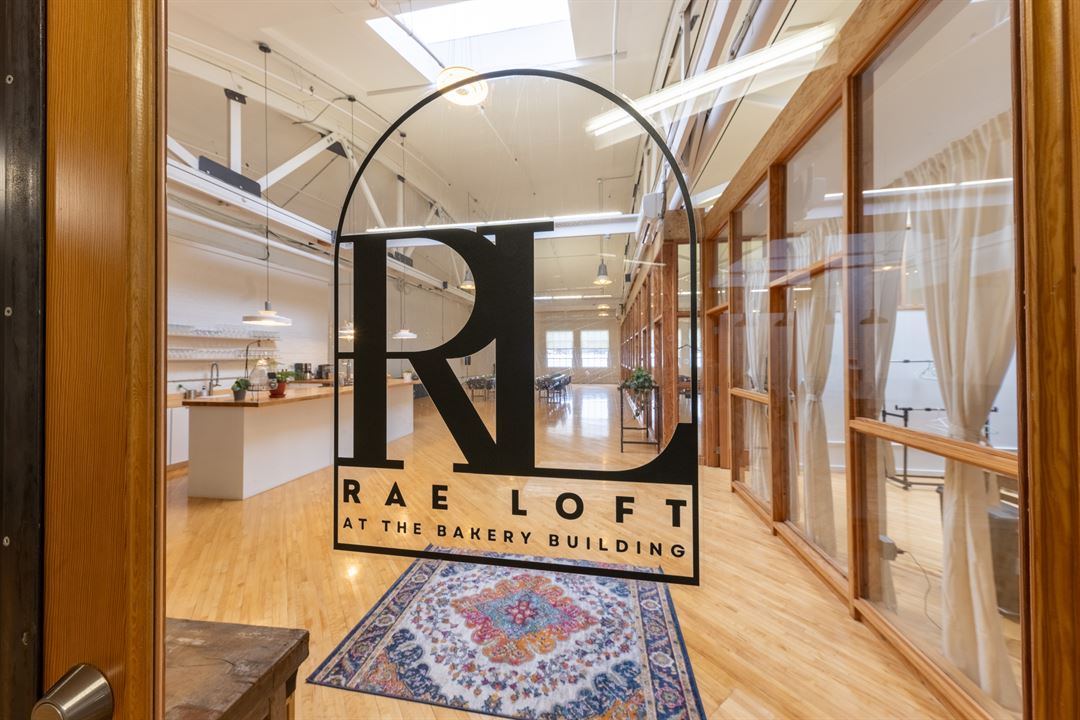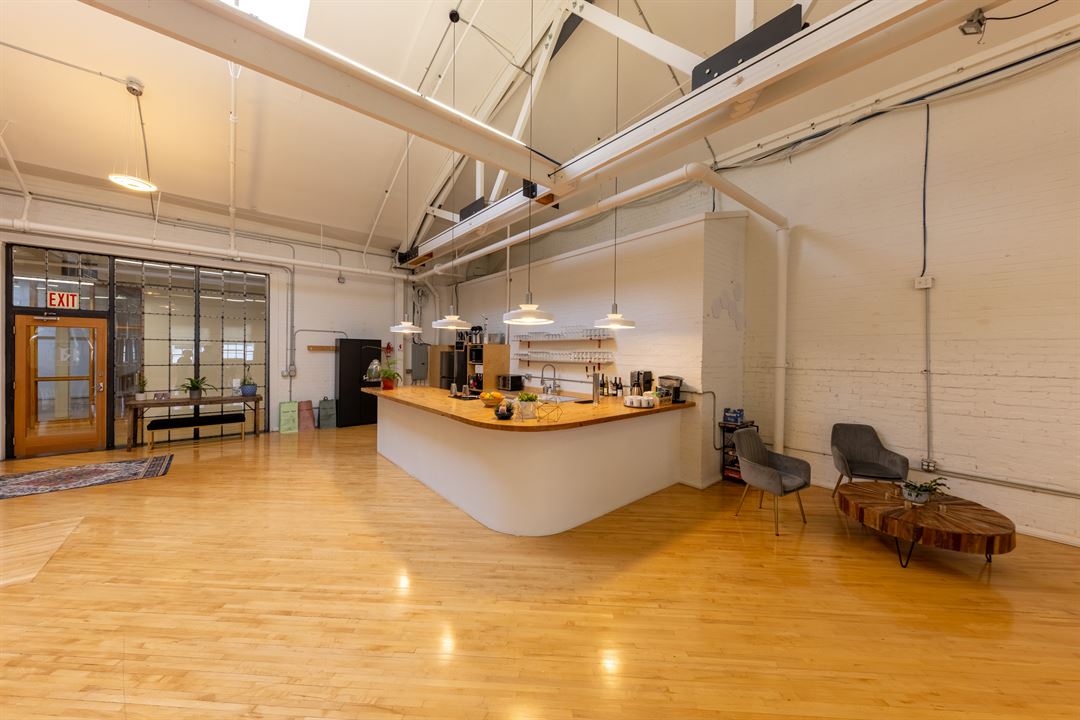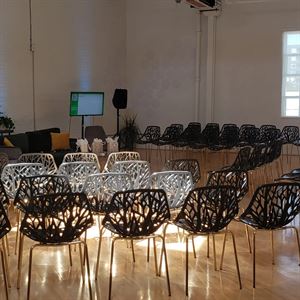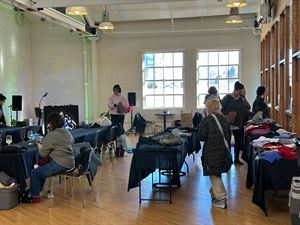Rae Loft At The Bakery Building
2222 Northeast Oregon Street, Portland, OR
Capacity: 50 people
About Rae Loft At The Bakery Building
We’re here to ensure everyone looking for an upscale venue in the Portland metro area can find a home with us at an accessible and affordable rate. Offering memberships for those looking for repeat rental opportunities and deep discounts to nonprofit organizations.
Event Pricing
Bar Set Up Fee
Attendees: 0-100
| Deposit is Required
| Pricing is for
all event types
Attendees: 0-100 |
$150
/event
Pricing for all event types
The Nonprofit
Attendees: 0-100
| Deposit is Required
| Pricing is for
parties
and
meetings
only
Attendees: 0-100 |
$999 - $1,900
/event
Pricing for parties and meetings only
The Work It Meeting Package
Attendees: 0-100
| Deposit is Required
| Pricing is for
meetings
only
Attendees: 0-100 |
$999
/event
Pricing for meetings only
The Social 12 hr Package
Attendees: 0-100
| Deposit is Required
| Pricing is for
weddings
and
parties
only
Attendees: 0-100 |
$1,900 - $2,200
/event
Pricing for weddings and parties only
By the Hour
Attendees: 0-100
| Deposit is Required
| Pricing is for
all event types
Attendees: 0-100 |
$160 - $190
/hour
Pricing for all event types
Event Spaces
Main Room
Side Room
Neighborhood
Venue Types
Amenities
- ADA/ACA Accessible
- Full Bar/Lounge
- Outside Catering Allowed
- Wireless Internet/Wi-Fi
Features
- Max Number of People for an Event: 50
- Number of Event/Function Spaces: 2
- Special Features: Rae Loft is a new light and bright event venue with beautifully restored hardwoods, architectural customization, sky lights, and tons of included amenities.
- Total Meeting Room Space (Square Feet): 3,000
- Year Renovated: 2019
