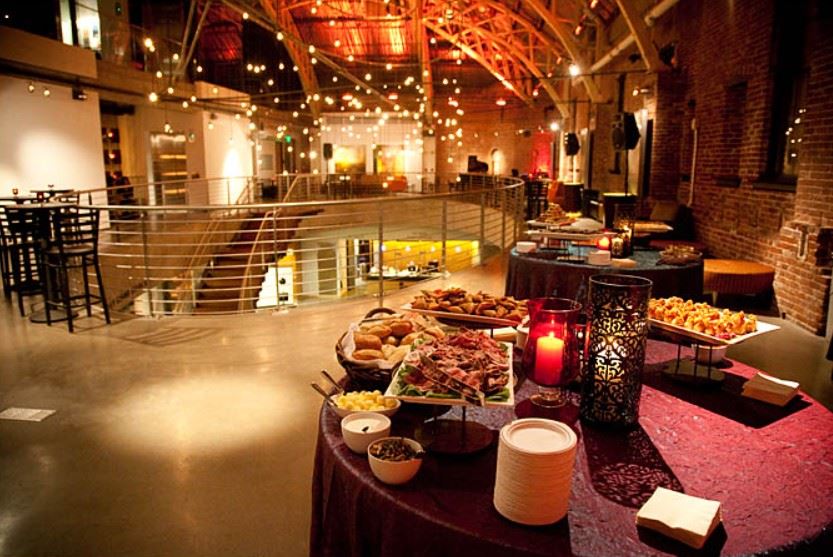
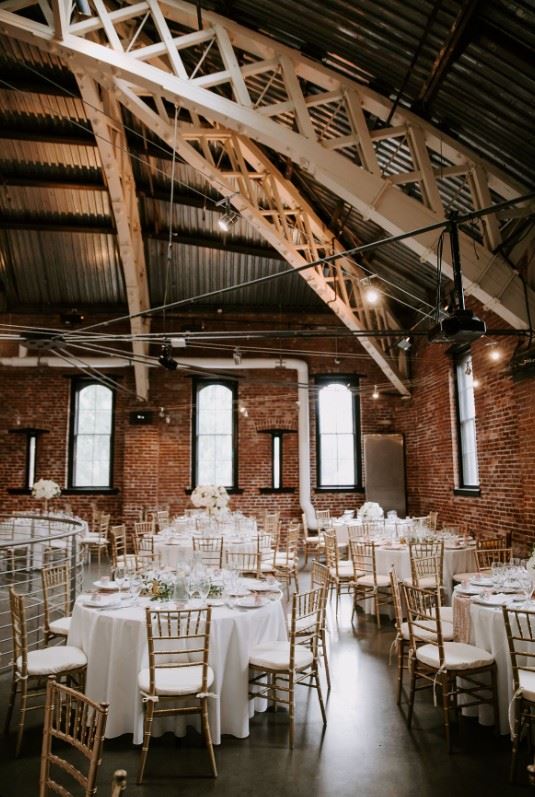
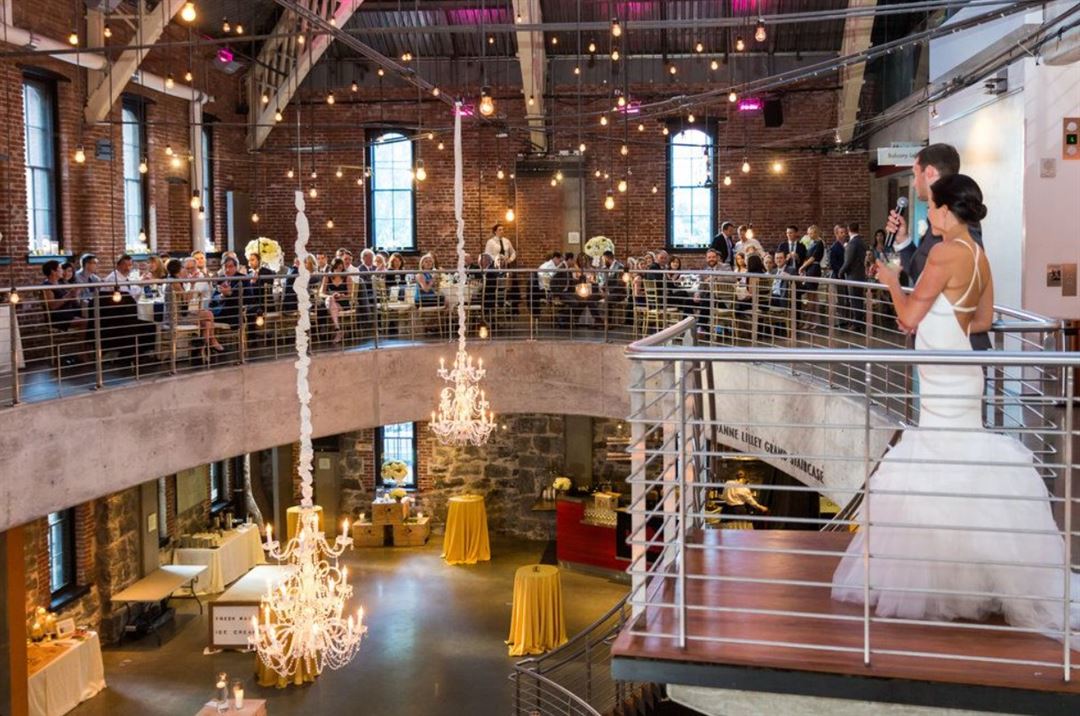
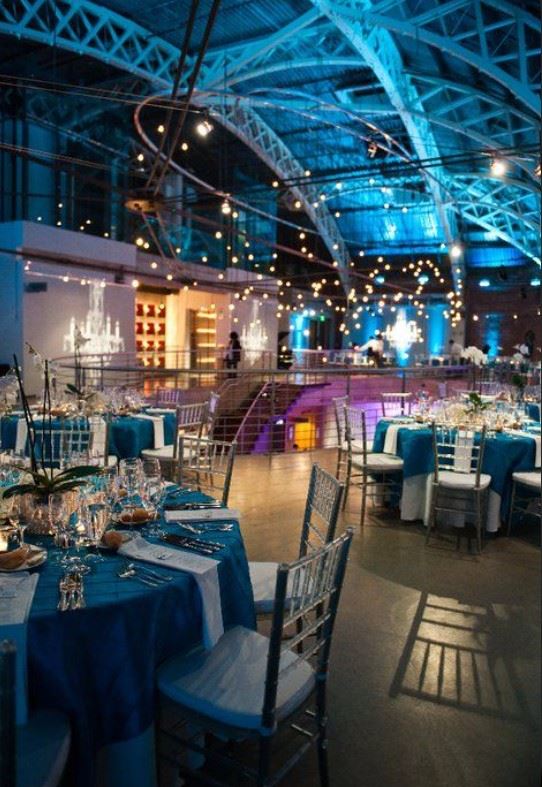
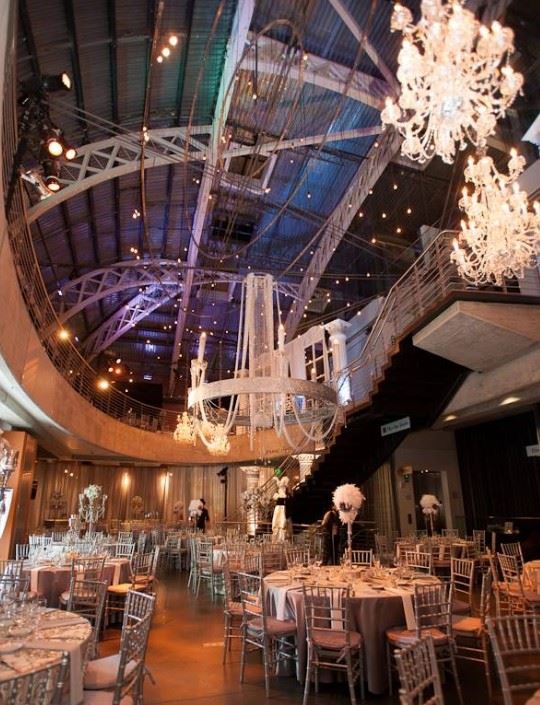










Portland Center Stage at The Armory
128 NW 11th Ave, Portland, OR
565 Capacity
$2,475 to $9,000 / Wedding
Portland Center Stage at the Armory brings an urban contemporary vibe to a historically renovated gem in Portland’s Pearl District. The two-tiered lobby spaces dramatically merge Portland history and culture with state-of-the-art sustainable design. This setting provides the perfect backdrop for a successful and unforgettable event. The Armory also hosts a wide variety of events, performances, groups, and conferences each year. Our state of the art facility boasts a professional team of event and theater professionals to add that special element of spectacle to your event.
Event Pricing
Studio Lobby (Catering not Included)
75 people max
$720 - $800
per event
Rehearsal Hall (Catering not Included)
99 people max
$900 - $1,000
per event
Mezzanine Lobby (Catering not Included)
200 people max
$2,475 - $2,750
per event
Main Lobby (Catering not Included)
250 people max
$2,722.50 - $3,025
per event
Ellyn Bye Studio (Catering not Included)
180 people max
$3,060 - $3,400
per event
Wedding Package (Catering not Included)
200 people max
$4,000 - $8,000
per event
Main & Mezzanine Lobbies (Catering not Included)
450 people max
$4,050 - $4,500
per event
U.S. Bank Main Stage (Catering not Included)
566 people max
$4,545 - $5,050
per event
Main Stage Conference Package (Catering not Included)
566 people max
$8,100 - $9,000
per event
Conference Package with the Ellyn Bye Studio (Catering not Included)
566 people max
$9,720 - $10,800
per event
Ovation Room (Catering not Included)
10 people max
$50 per hour
The Standard Conference Room (Catering not Included)
15 people max
$100 per hour
Availability (Last updated 3/25)
Event Spaces
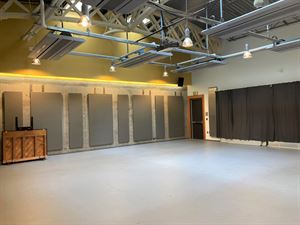
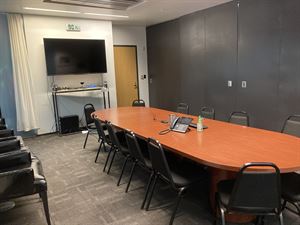
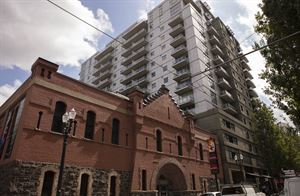
General Event Space
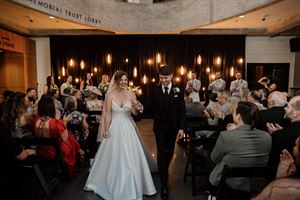
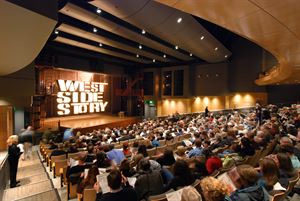
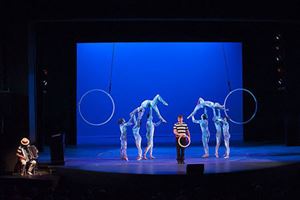
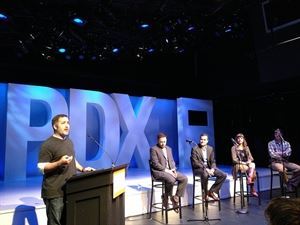

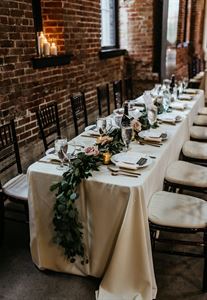
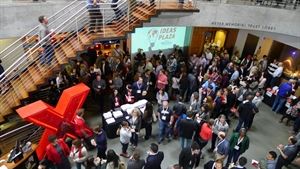

Additional Info
Neighborhood
Venue Types
Amenities
- ADA/ACA Accessible
- Outside Catering Allowed
- Wireless Internet/Wi-Fi
Features
- Max Number of People for an Event: 565
- Number of Event/Function Spaces: 9
- Special Features: Up to 200 for a full wedding ceremony and reception in lobbies Up to 250 for a wedding reception only in lobbies Up to 565 seated in the US Bank Main Stage Up to 180 seated in the Ellyn Bye Studio Theater
- Total Meeting Room Space (Square Feet): 18,000
- Year Renovated: 2006