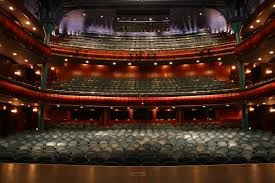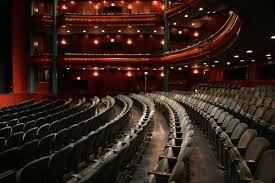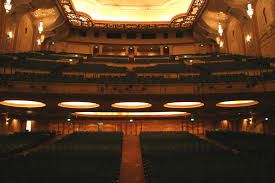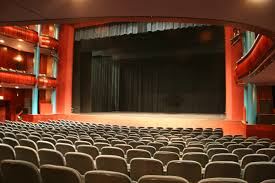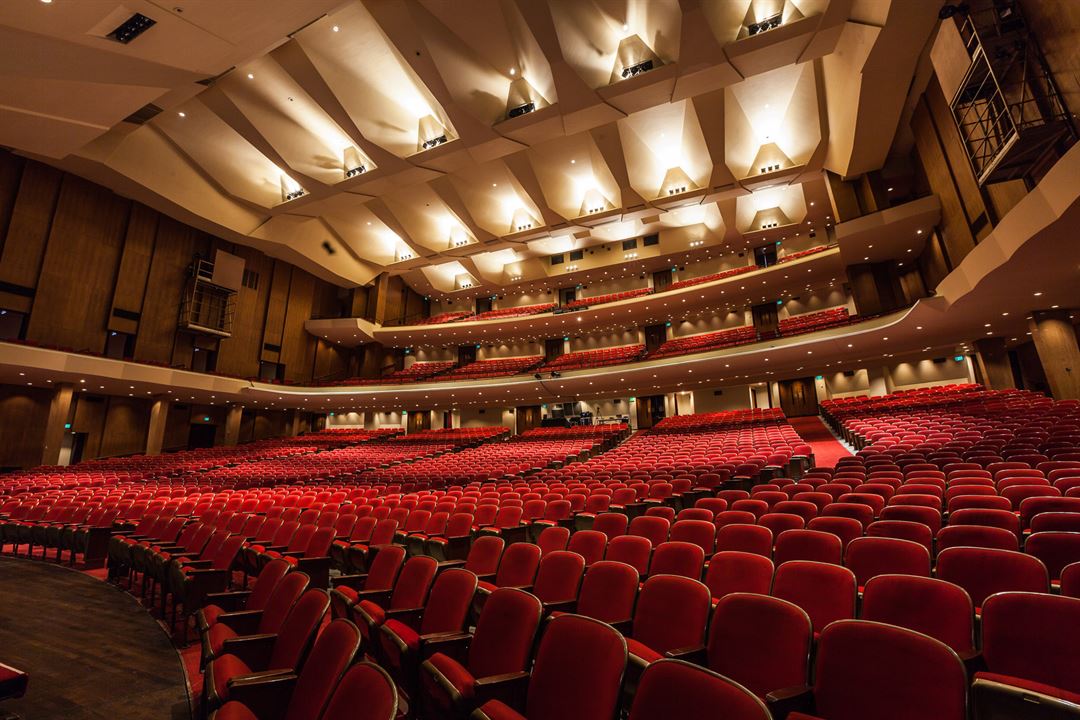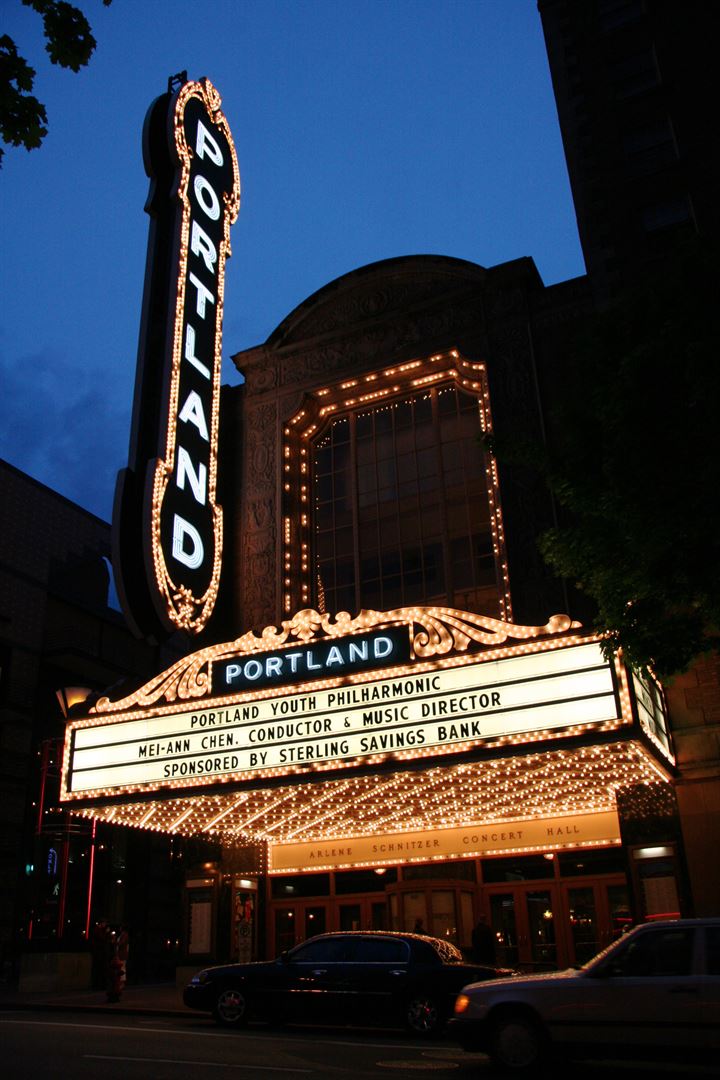Portland Center For The Performing Arts
1111 SW Broadway, Portland, OR
Capacity: 1,000 people
About Portland Center For The Performing Arts
The Portland'5 venues provide an architecturally stunning backdrop for any event - whether you're seeking a gorgeous space for your performance or a unique gathering place for a corporate event, we will help you plan a truly exceptional event.
Event Pricing
Rental Pricing
Deposit is Required
| Pricing is for
all event types
$730 - $7,190
/event
Pricing for all event types
Event Spaces
Arlene Schnitzer Concert Hall
Brunish
Keller Auditorium
Newmark Theater
Winningstad Theater
Neighborhood
Venue Types
Features
- Max Number of People for an Event: 1000
