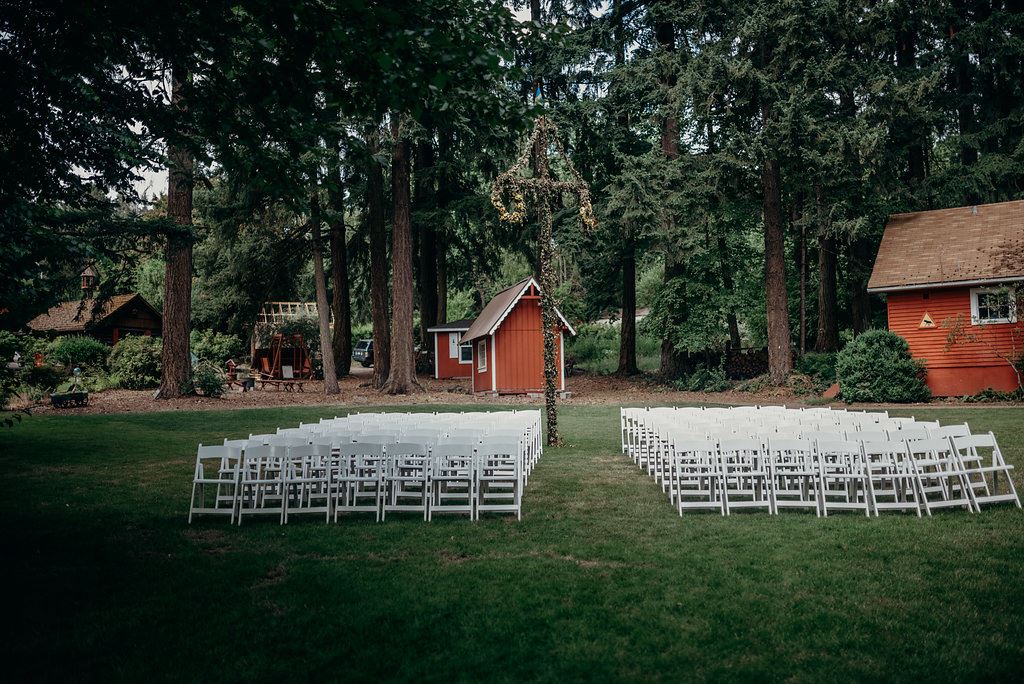
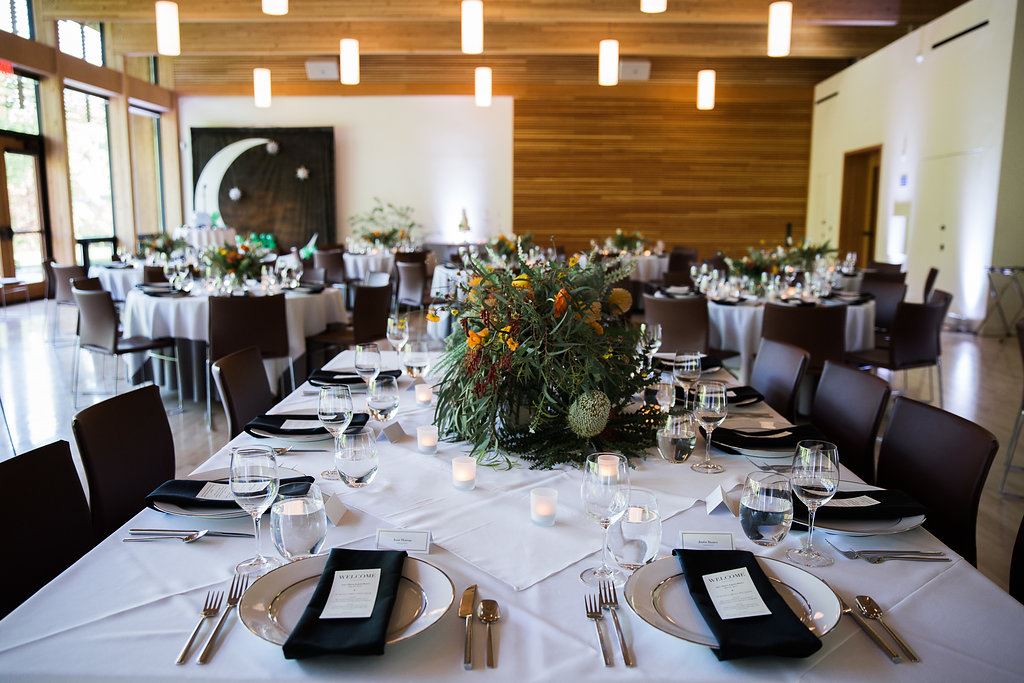
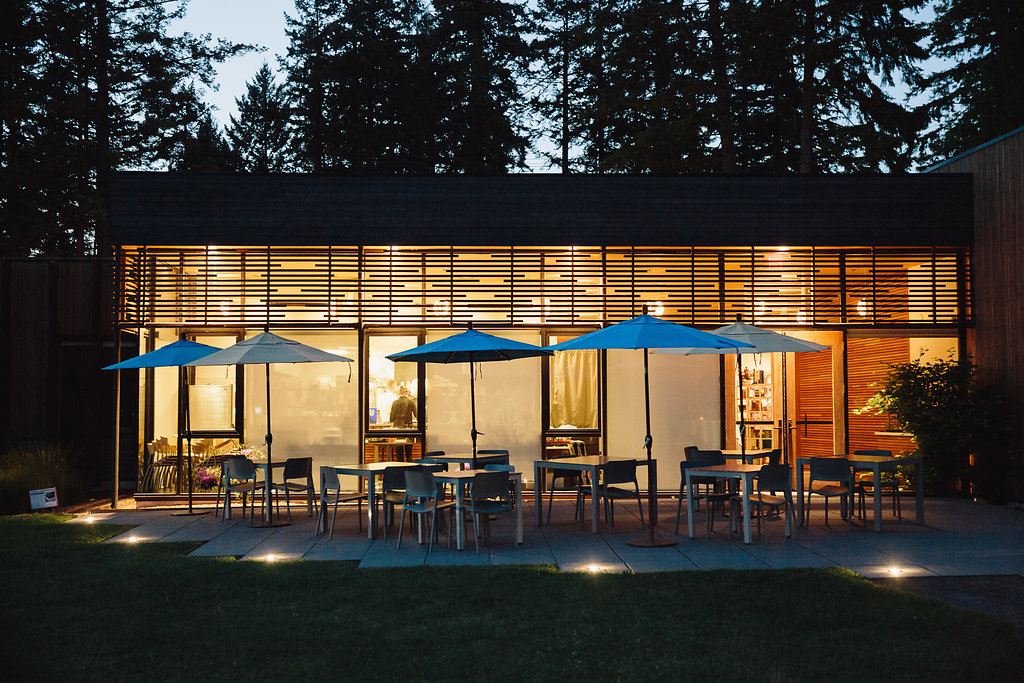
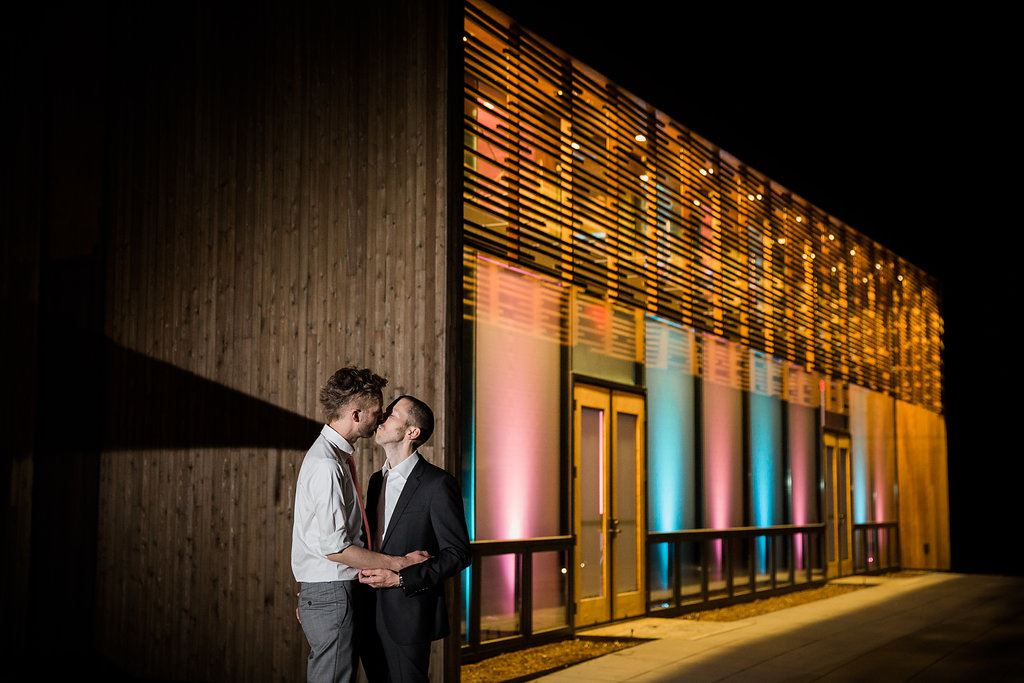
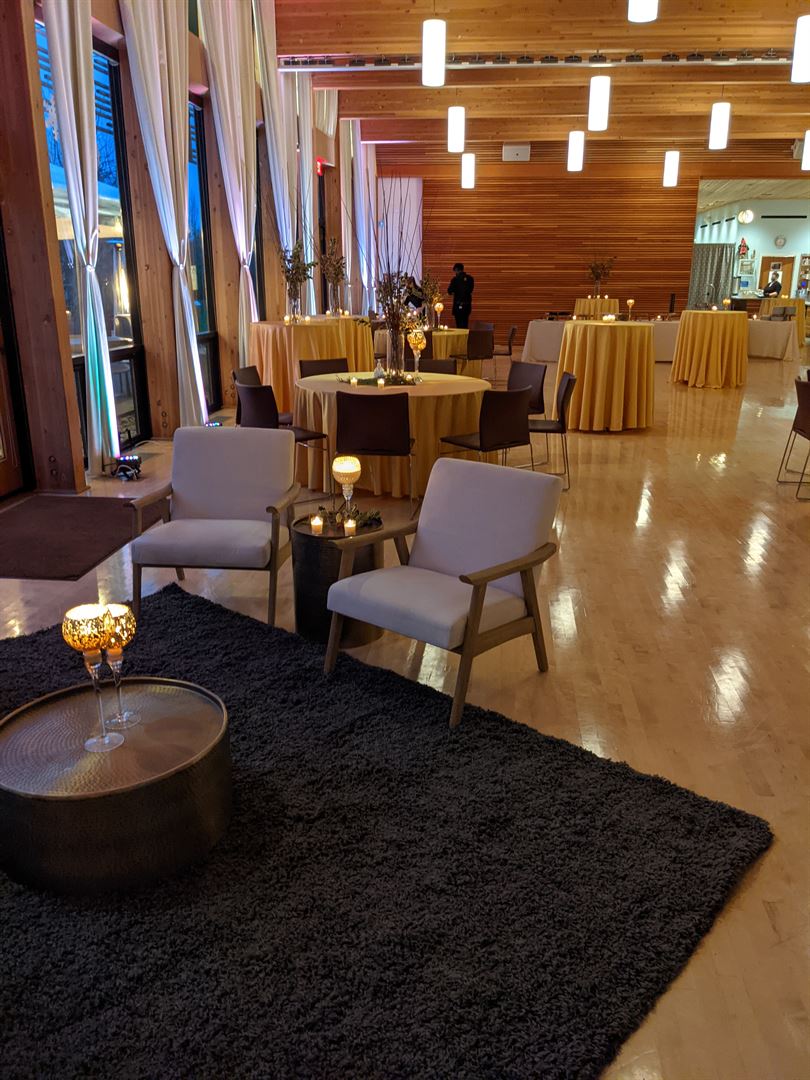


Nordia House - Nordic Northwest
8800 SW Oleson Rd, Portland, OR
175 Capacity
$3,500 to $5,900 / Wedding
Nordia House is a cultural and community space highlighting Nordic culture and history. Operated by Nordic Northwest, a nonprofit entity, Nordia House is a modern and stylish venue for weddings, corporate meetings & trainings, celebrations of life, bar/bat mitzvahs, galas, auction dinners, and more.
Located in a wooded wetland, Nordia House has indoor meeting space, outdoor patios and a shaded meadow for outdoor ceremonies.
Event Pricing
Weddings
175 people max
$3,500 - $5,900
per event
Non-Wedding Rental Rates
175 people max
$150 - $475
per hour
Availability (Last updated 8/24)
Event Spaces
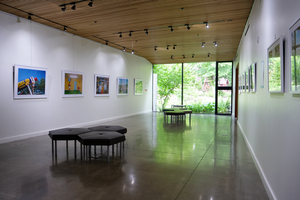
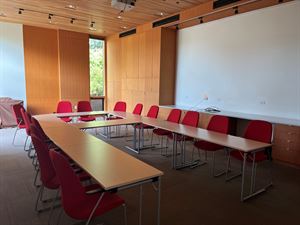
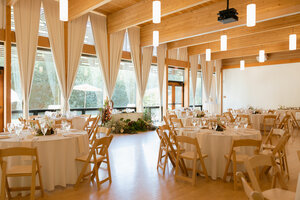
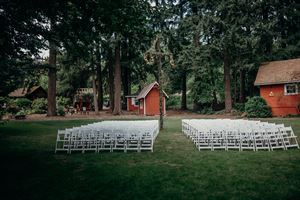
Additional Info
Venue Types
Amenities
- ADA/ACA Accessible
- On-Site Catering Service
- Outdoor Function Area
- Wireless Internet/Wi-Fi
Features
- Max Number of People for an Event: 175
- Number of Event/Function Spaces: 4
- Special Features: Gorgeous architecture with thoughtful Nordic touches; surrounded by nature, including forests and wetlands; exclusive relationship with caterer Broder Söder means fresh, delicious, & intentional dishes; home to a Thomas Dambo troll, Ole Bolle!
- Year Renovated: 2015