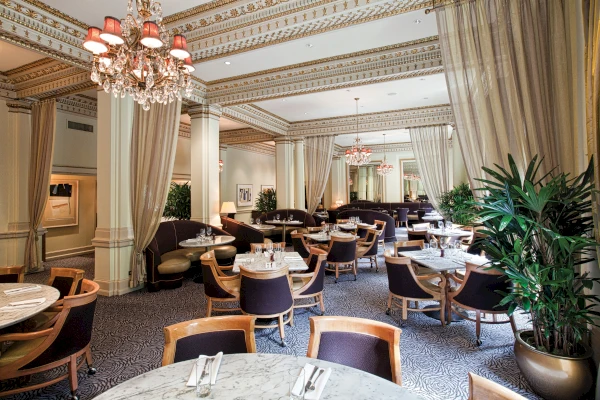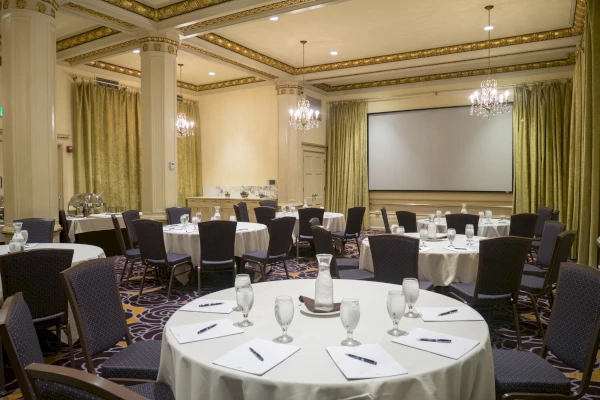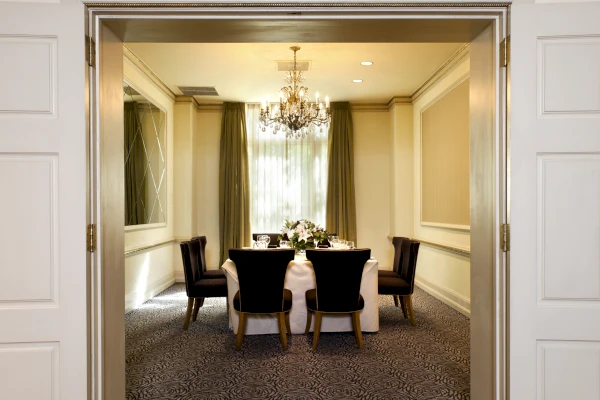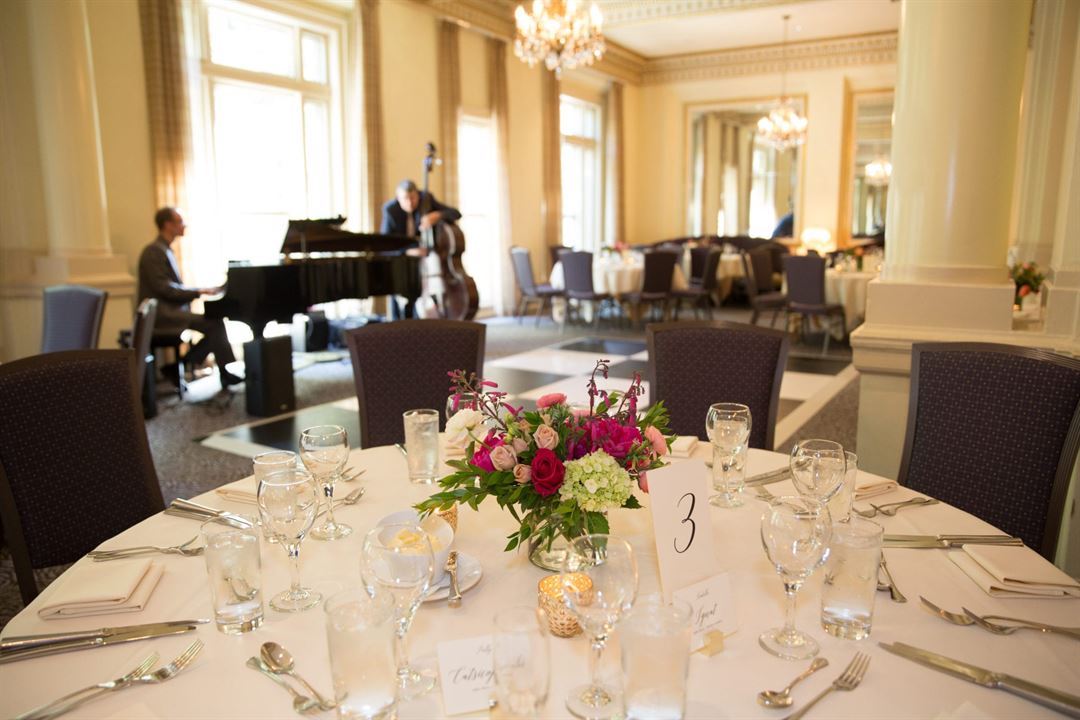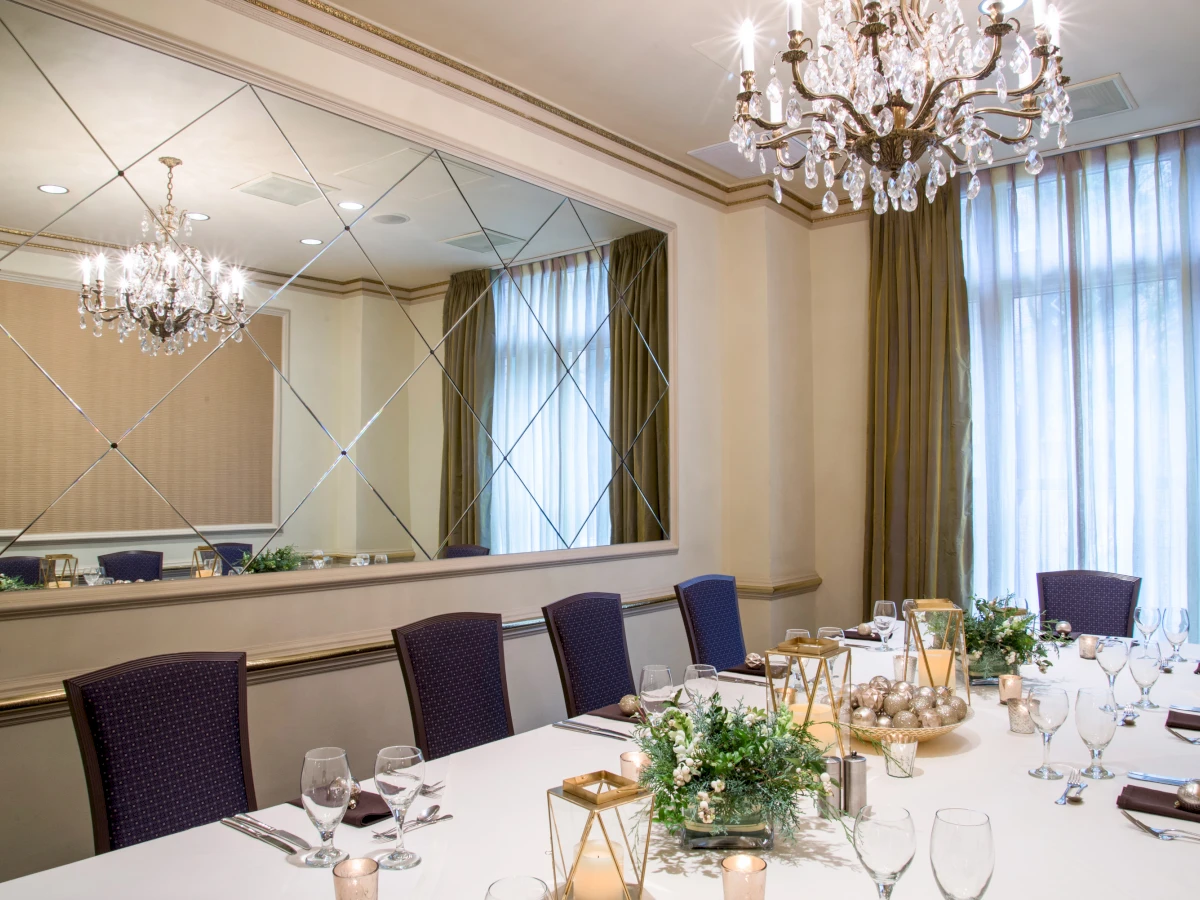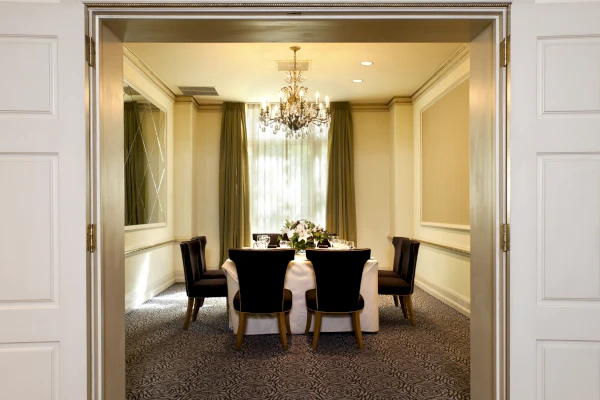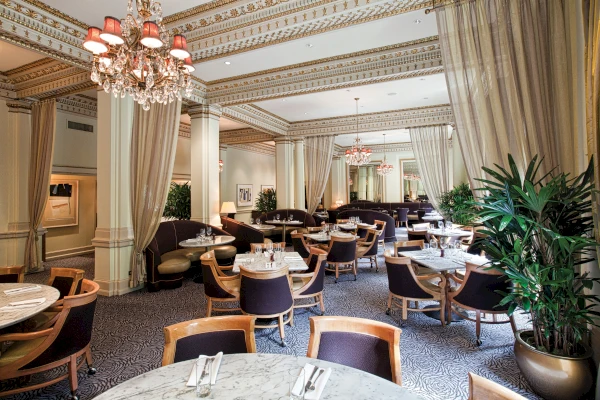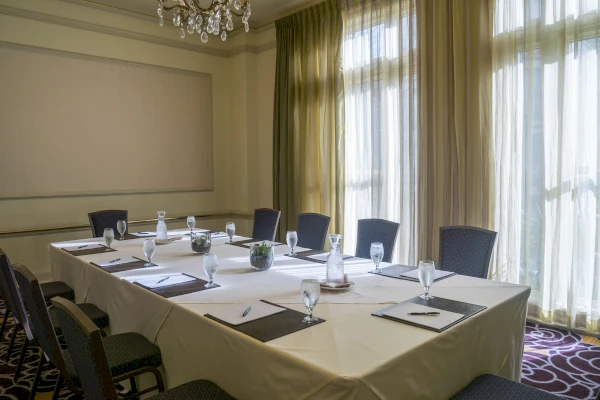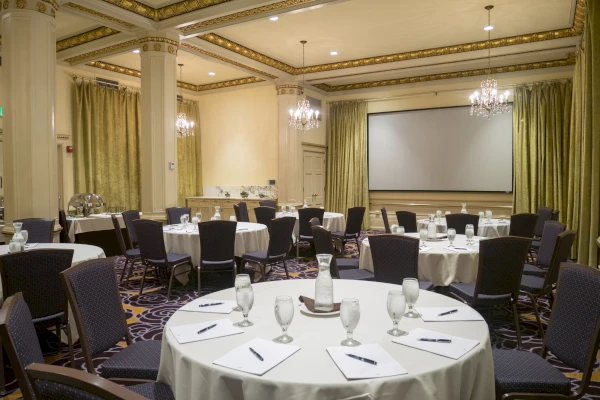About Hotel DeLuxe
Let us produce your next meeting or event in Portland. Hotel deLuxe provides the perfect backdrop – our classic, elegant meeting rooms are great venues for both intimate gatherings and large-scale events.
Behind-the-scenes support is there when you need it. All meeting rooms have Internet access and state-of-the-art audio and visual equipment. With delectable catering and an expert staff who attend to every detail, we ensure you have an event that goes perfectly.
Event Spaces
Editing Room
Gracie’s Restaurant
Green Room
The Screening Room
Neighborhood
Venue Types
Amenities
- Full Bar/Lounge
- On-Site Catering Service
- Wireless Internet/Wi-Fi
Features
- Max Number of People for an Event: 225
- Number of Event/Function Spaces: 4
- Total Meeting Room Space (Square Feet): 3,500
