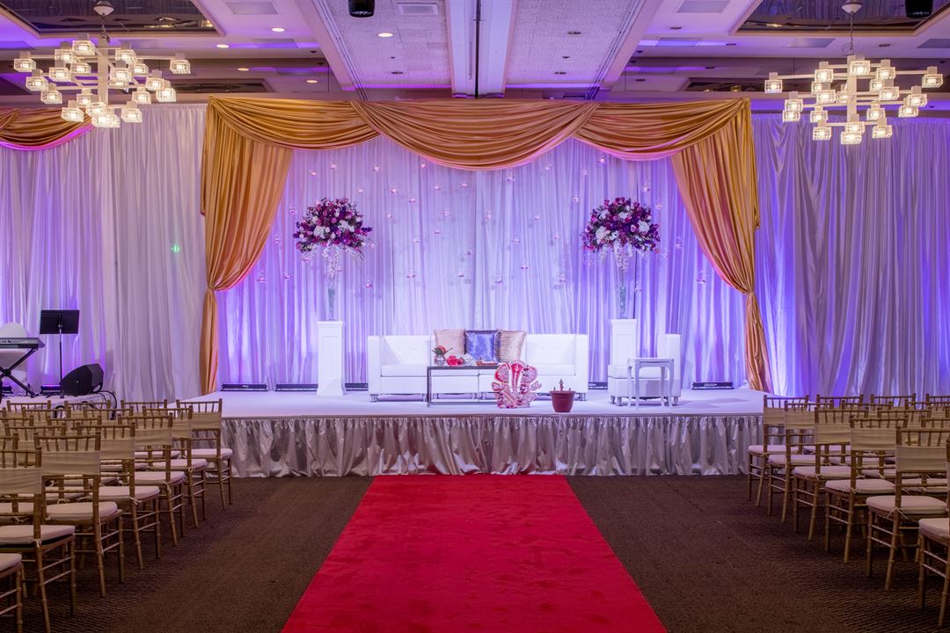
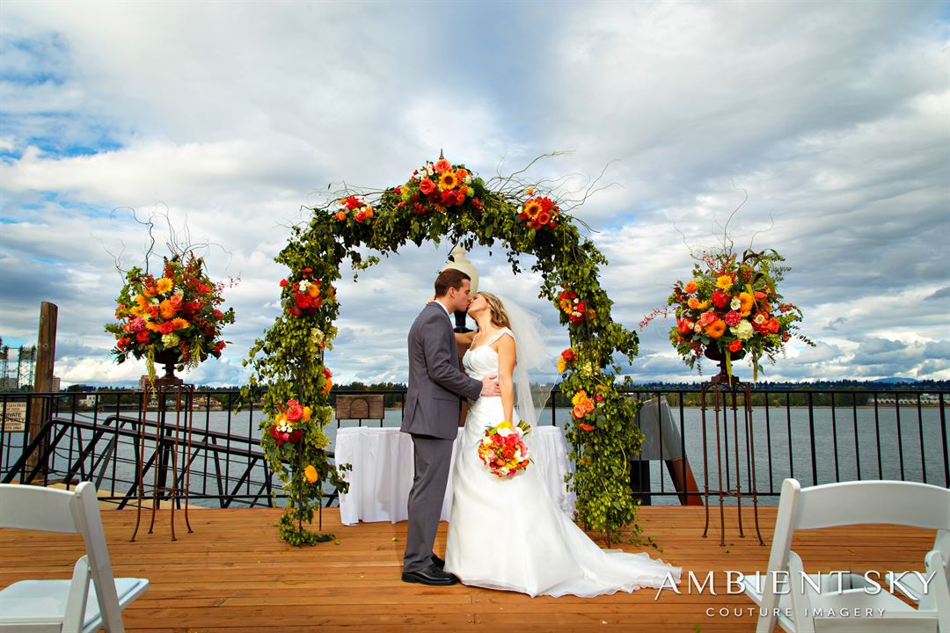
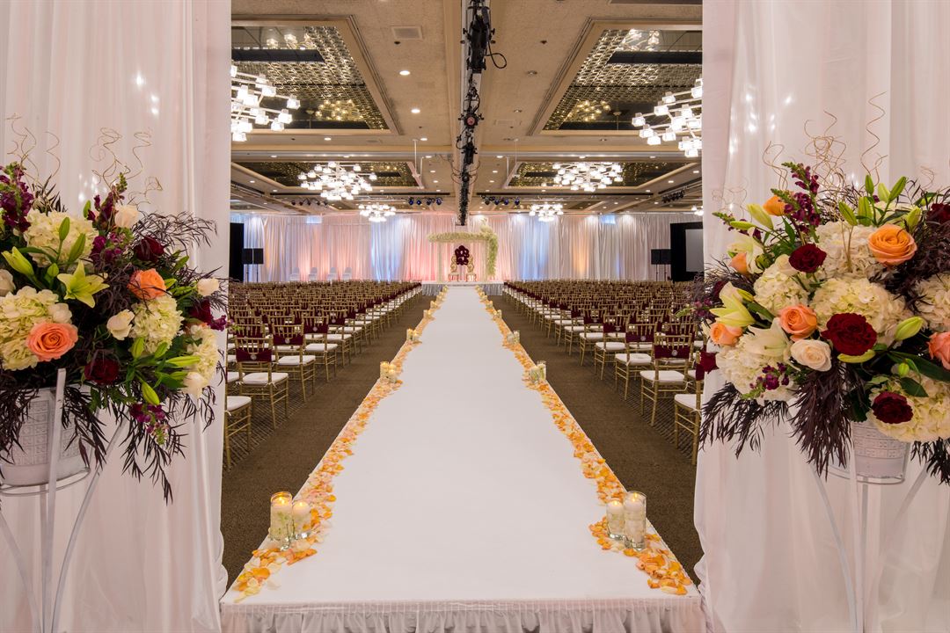
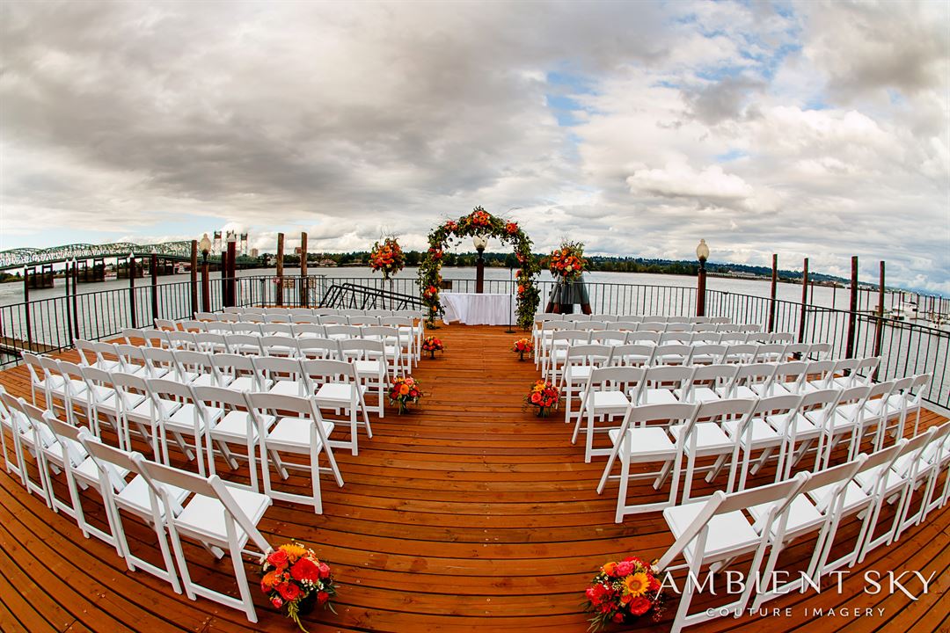
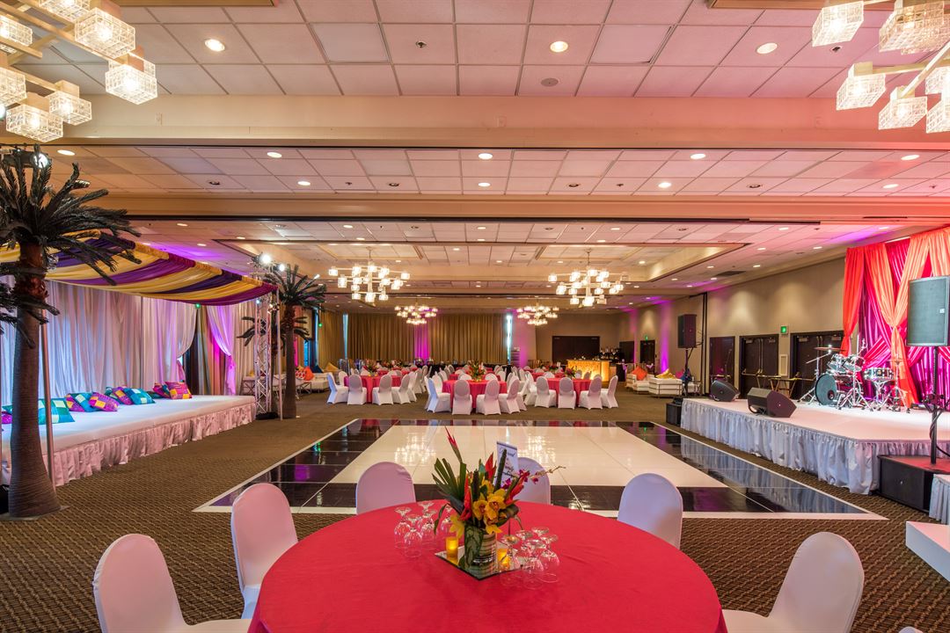








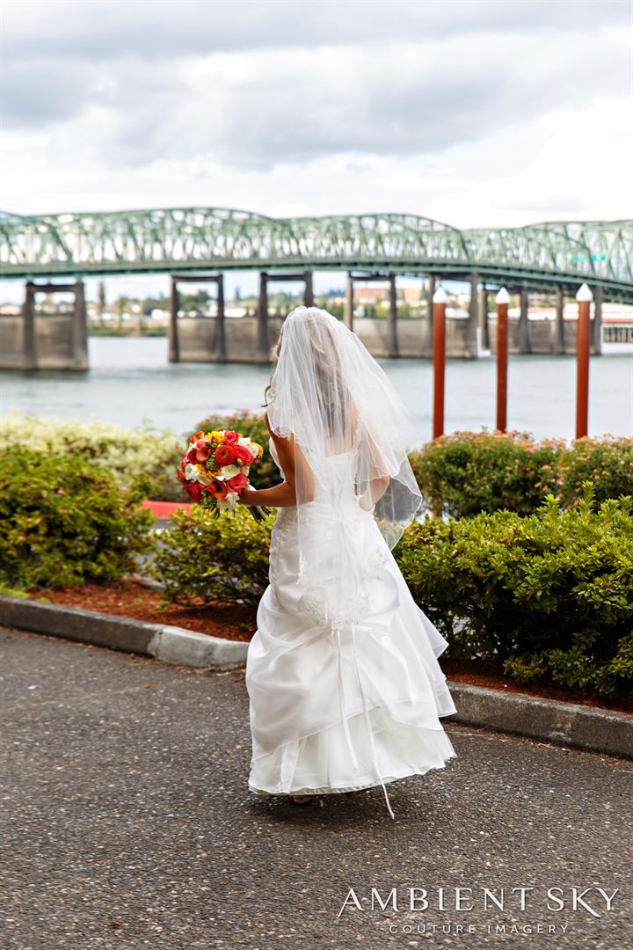
Holiday Inn Portland - Columbia Riverfront
909 N Hayden Island Dr, Portland, OR
2,200 Capacity
$2,600 to $4,000 for 50 Guests
Making every event memorable and seamless, Holiday Inn Portland - Columbia Riverfront is happy to help you plan meetings in Portland. Our hotel offers over 41,000 square feet of flexible waterfront event space is the perfect fit for large or small meetings and celebrations.
Holiday Inn Portland's meeting rooms are nestled on the coast of the Columbia River just seven miles from downtown Portland. Our dedicated event planners will ensure that no detail is overlooked. From choosing the perfect menu to supplying the proper audiovisual equipment, our staff will take care of you every step of the way.
Event Pricing
Per Person Pricing
40 - 2,000 people
$52 - $80
per person
Event Spaces
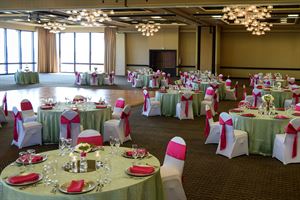
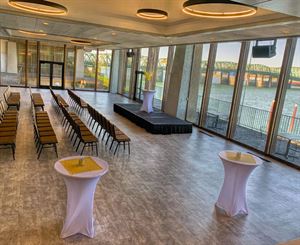
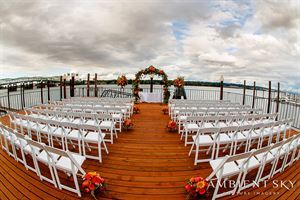
Outdoor Venue
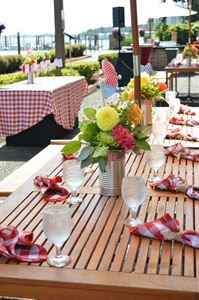

Additional Info
Neighborhood
Venue Types
Amenities
- Full Bar/Lounge
- On-Site Catering Service
- Outdoor Function Area
- Outdoor Pool
- Waterfront
- Waterview
- Wireless Internet/Wi-Fi
Features
- Max Number of People for an Event: 2200
- Number of Event/Function Spaces: 20
- Special Features: Views of Mt. St. Helens and Mt. Hood. Event rooms are perched over the Columbia River, looking across to Vancouver waterfront. Outdoor deck is perfect for outdoor wedding ceremonies. All rooms have floor to ceiling windows.
- Total Meeting Room Space (Square Feet): 42,000
- Year Renovated: 2020