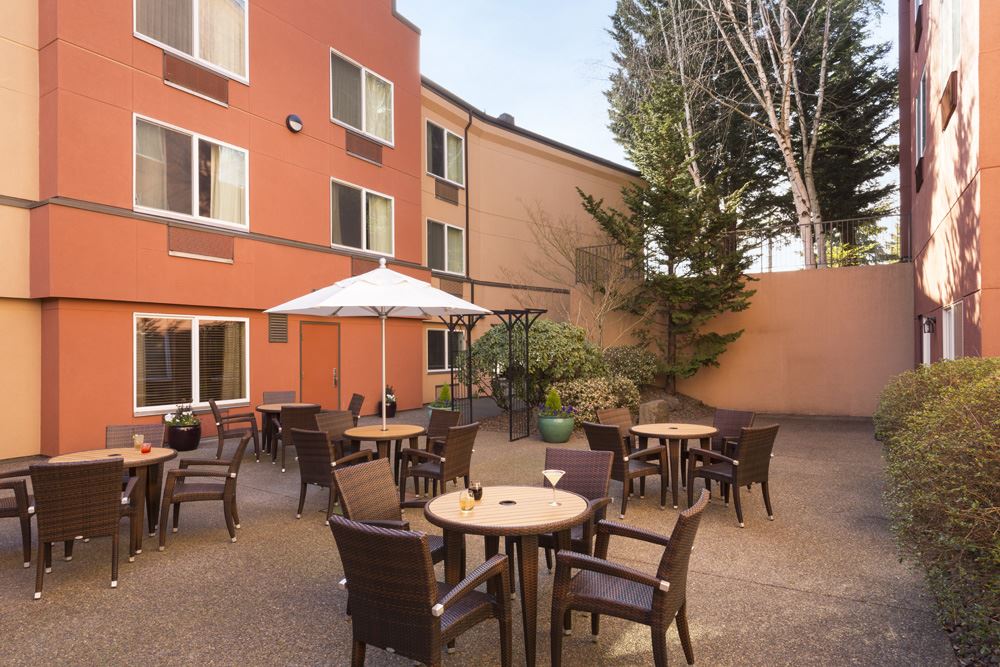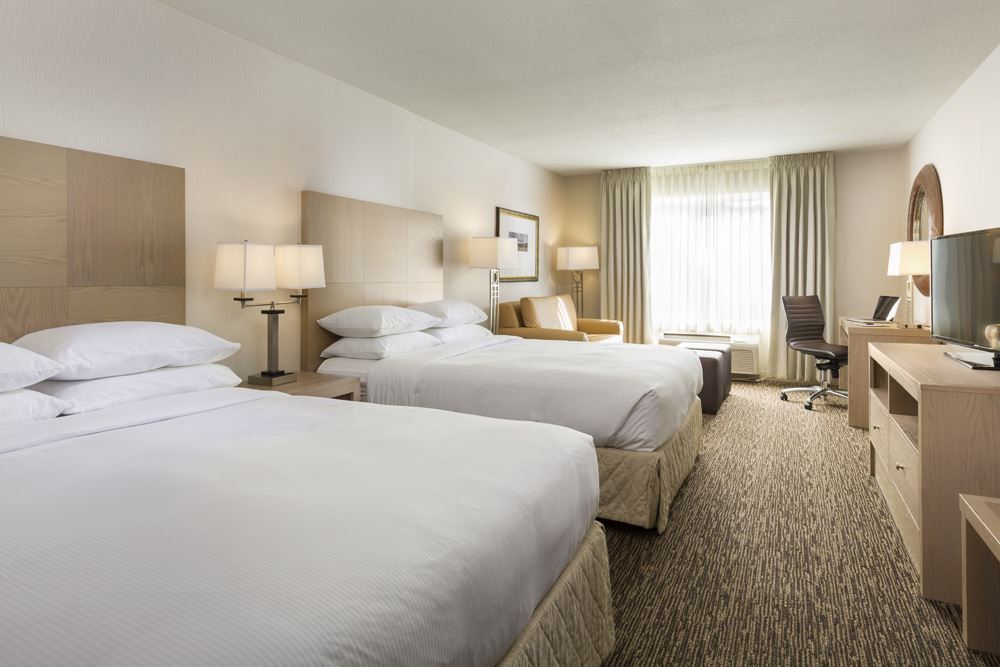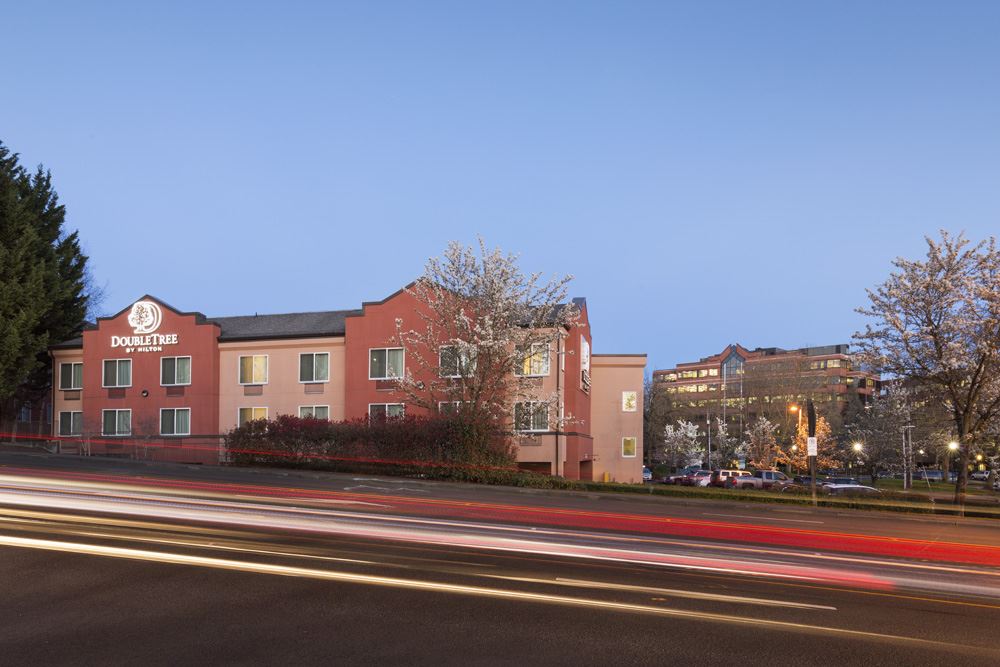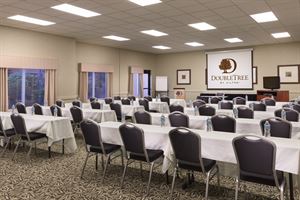












DoubleTree by Hilton Hotel Portland -Tigard
9575 Sw Locust St, Portland, OR
98 Capacity
$400 to $1,500 / Wedding
Planning events is one of the things we do best at the DoubleTree Portland-Tigard. Whether you invite friends, colleagues, or clients to an event at our Tigard, Oregon hotel, we'll make sure that everything will run smoothly. We're ready to help. From setting up your space, supplying the room with what you need, to accommodating any special dietary needs, we will assist you with all the details. Let us give you a tour and show you some of the ways we can help you host a successful meeting or event.
Plan your next small meeting at the DoubleTree Portland-Tigard hotel. Whether you're planning a business meeting or special celebration, we have the flexible space you need.
This DoubleTree hotel, situated in the beautiful Portland, Oregon area, is conveniently located 15 minutes from downtown and 15 minutes to wine country. Our professional staff is on hand to help you plan your special celebration.
Event Pricing
Chinook Room Rental Small Gathering
2 - 25 people
$250 - $800
per event
Chinook Room Rental Large Gathering
26 - 90 people
$400 - $1,500
per event
Availability (Last updated 3/25)
Event Spaces

Additional Info
Venue Types
Amenities
- ADA/ACA Accessible
- Full Bar/Lounge
- Indoor Pool
- On-Site Catering Service
- Outdoor Function Area
- Outside Catering Allowed
- Wireless Internet/Wi-Fi
Features
- Max Number of People for an Event: 98
- Number of Event/Function Spaces: 1
- Special Features: Natural lighting. Lobby level entrance to meeting venue.
- Total Meeting Room Space (Square Feet): 1,500
- Year Renovated: 2019