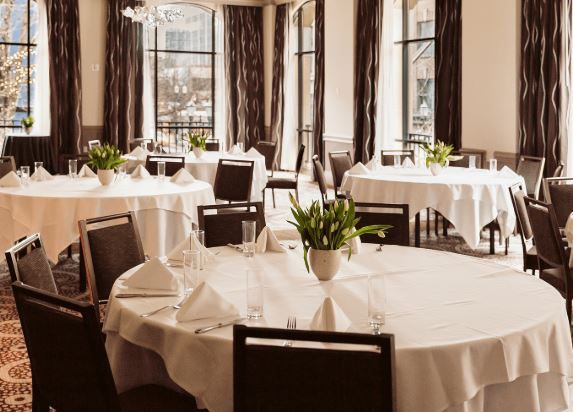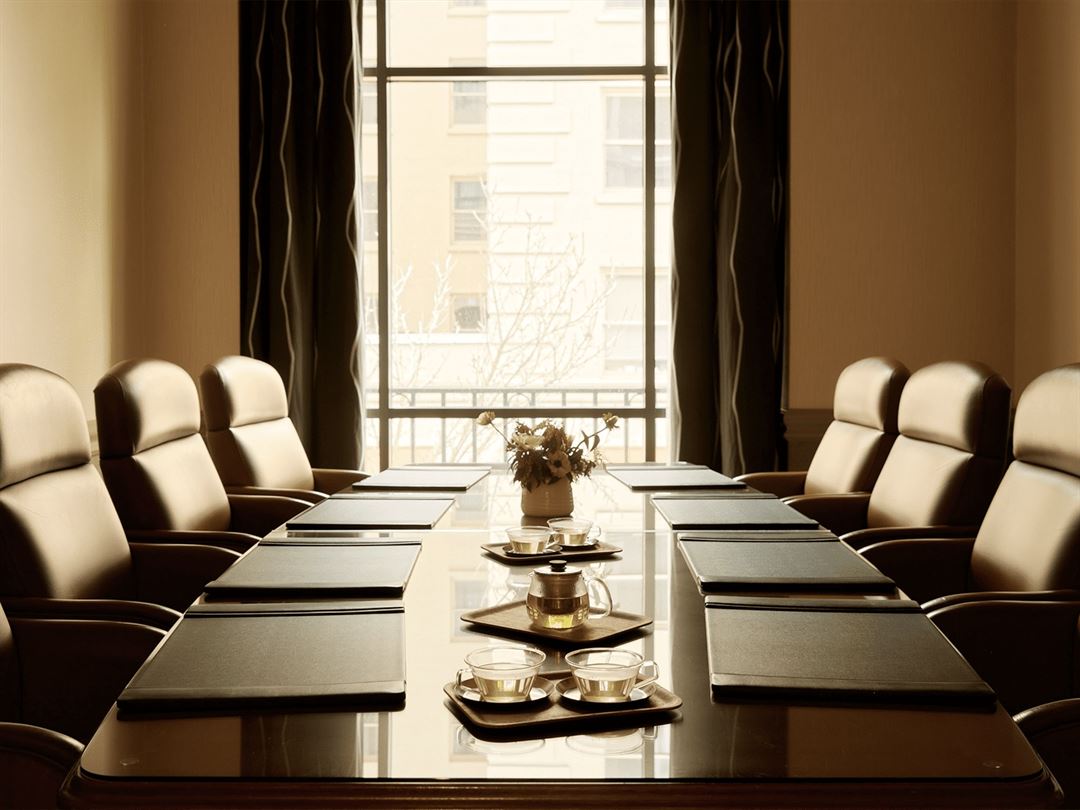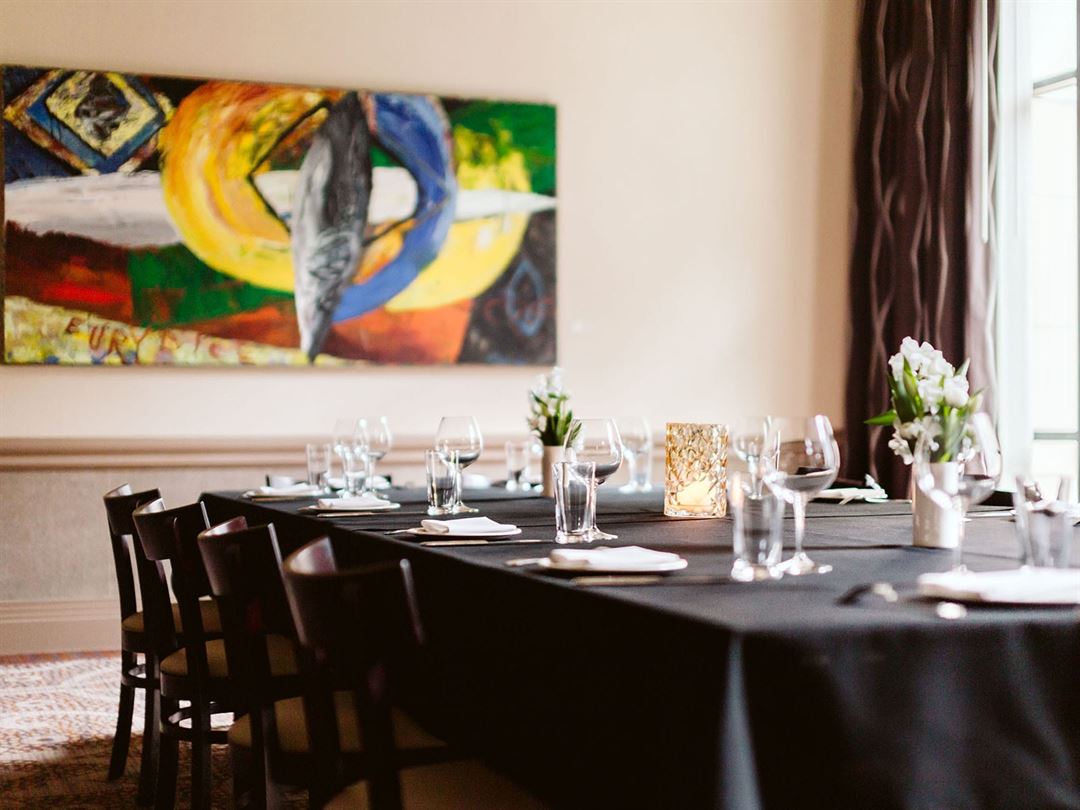


Dossier Hotel
750 SW Alder St, Portland, OR
100 Capacity
Say “I Do” to a Portland wedding at Dossier, where our attentive, dedicated staff help couples celebrate one of the most important moments in their lives in the heart of downtown Portland. Whether you’re planning an intimate ceremony or an elaborate reception, Dossier offers multiple event spaces to suit your unique needs.
Each of our wedding venues features original artwork and custom chandeliers, creating an elegant atmosphere fitting of the occasion. Arched floor-to-ceiling windows bring in natural light during the day, and urban views at night, and full audio-visual equipment means everyone will be able to hear the toasts. Dossier’s Alder Ballroom is the ideal space for a wedding banquet of up to 100 guests, while Park Room is better for smaller gatherings of up to 40 guests.
We believe it’s the thoughtful touches that matter when it comes to a Portland wedding space, and our staff prides itself on providing you a perfect wedding experience. Let our team handle the details, from the catering by our in-house restaurant to the gift baskets chock full of local amenities, and everything in between.
Event Spaces



Additional Info
Neighborhood
Venue Types
Features
- Max Number of People for an Event: 100