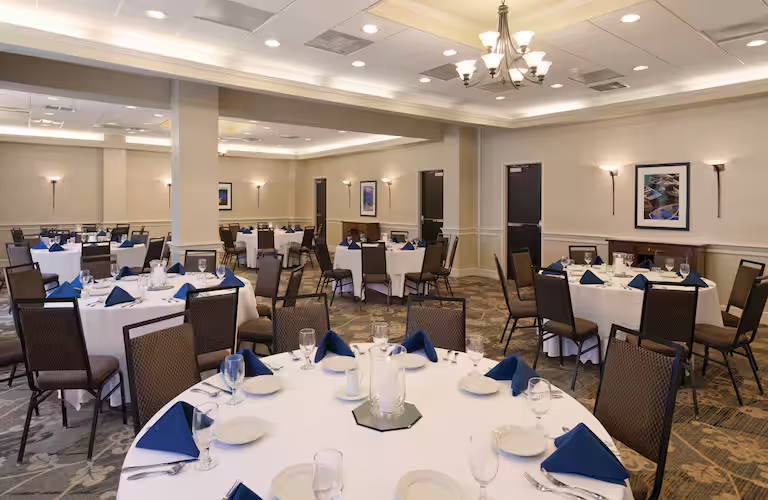
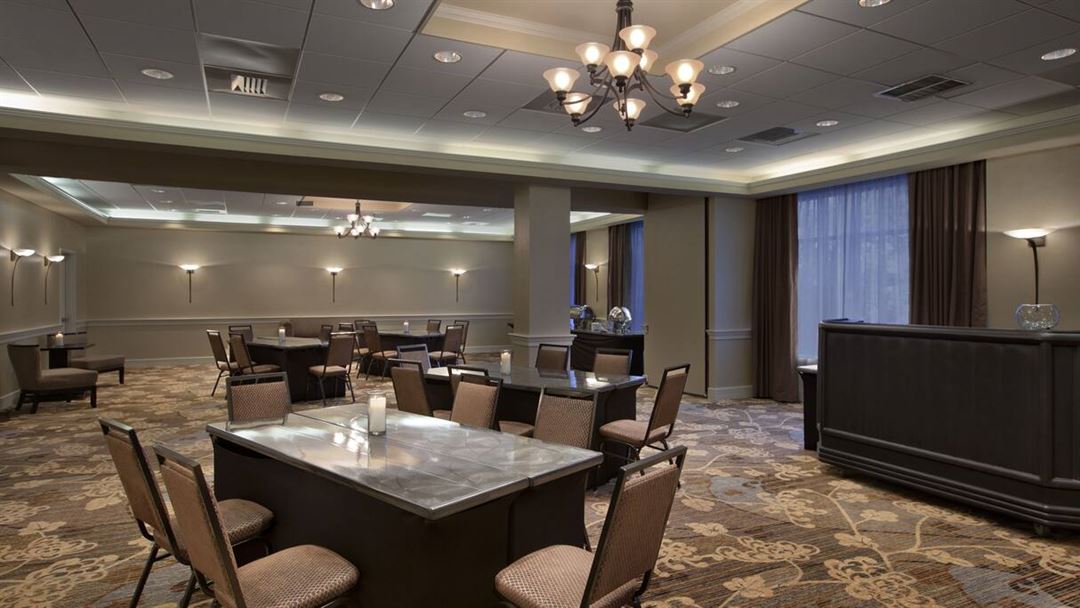
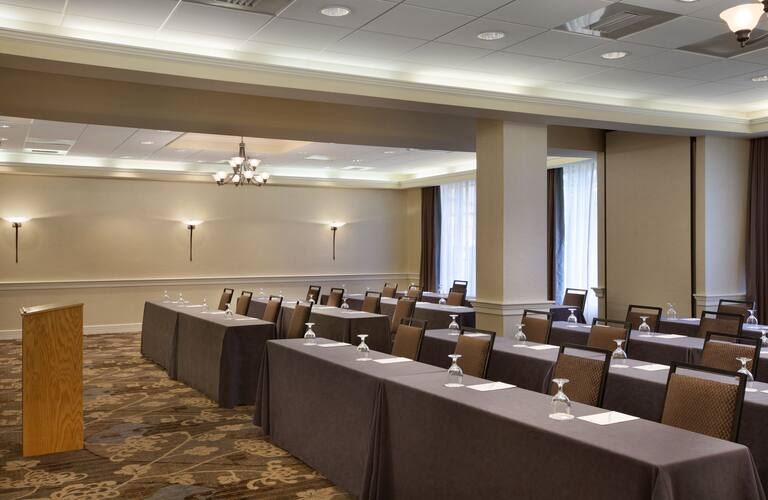
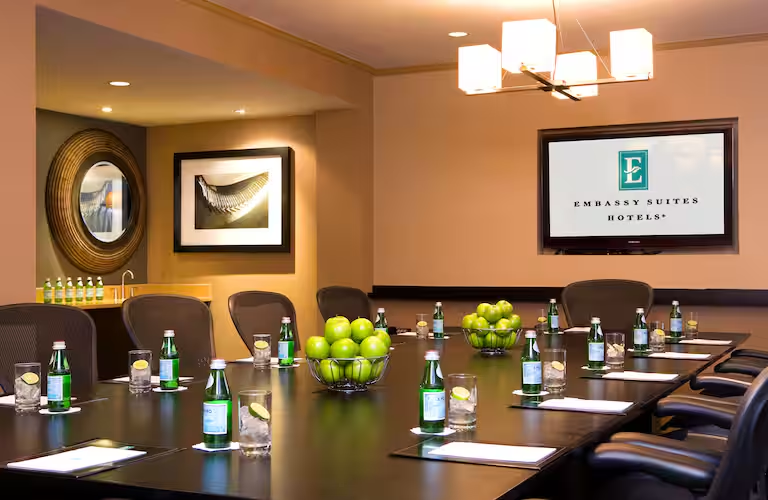
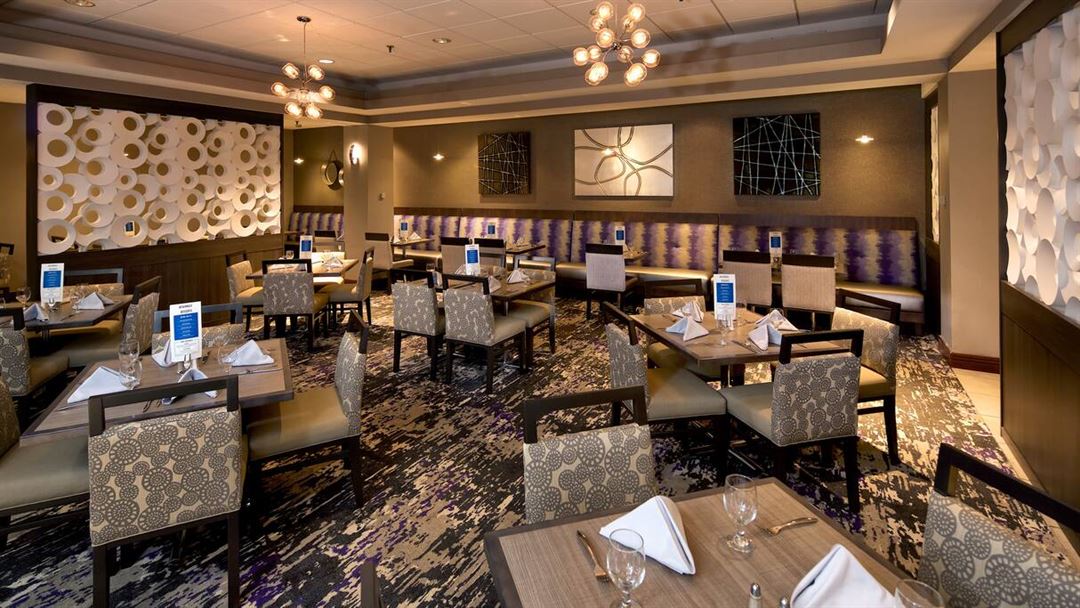














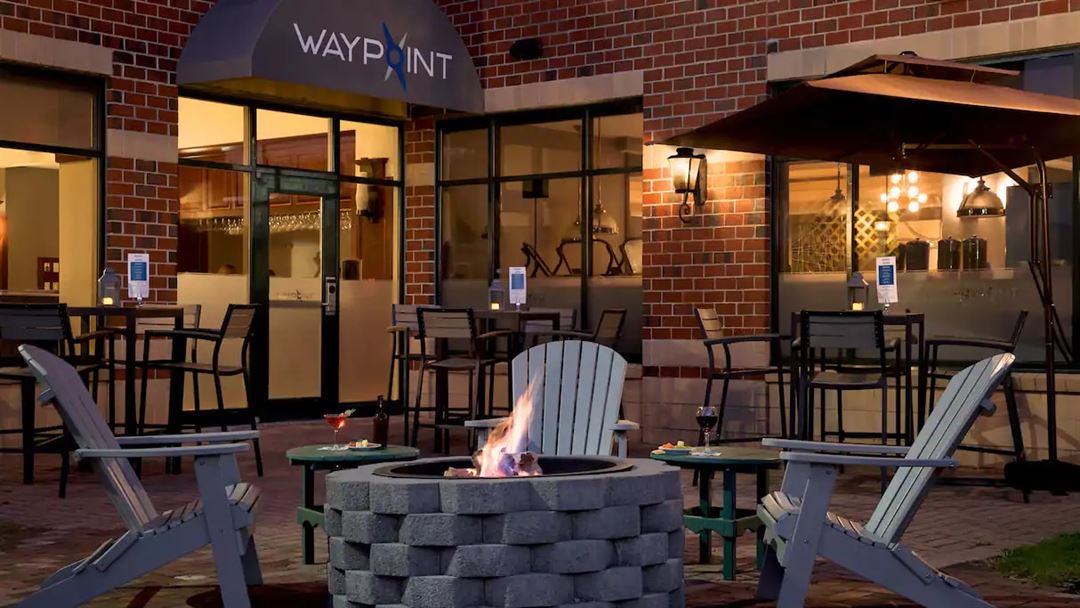
Embassy Suites by Hilton Portland
1050 Westbrook Street, Portland, ME
170 Capacity
Embassy Suites is a great venue for your next meeting, event, or Group block. We can help you plan the details of your event from start to finish.
Our modern all-suite hotel is near downtown Portland, Maine, historic sites, area attractions and outdoor recreation, as well as prominent Portland businesses and corporations.
Start your day with a complimentary cooked-to-order breakfast including omelets and pancakes. Grab a bagel and coffee on your way to a business event or to Portland’s attractions. In the evening, gather with friends and family in the atrium lobby for our complimentary Evening Reception*. Sip a cocktail or refreshing beverage and enjoy a variety of snacks. Savor fresh local seafood and American cuisine at Café Stroudwater, our casual restaurant.
Event Spaces




Additional Info
Neighborhood
Venue Types
Amenities
- ADA/ACA Accessible
- Full Bar/Lounge
- Fully Equipped Kitchen
- Indoor Pool
- On-Site Catering Service
- Wireless Internet/Wi-Fi
Features
- Max Number of People for an Event: 170
- Number of Event/Function Spaces: 5
- Special Features: Guests receive complimentary ground transportation to and from the Portland International Jetport, all major bus lines (Greyhound, Concord Trailways, Vermont Transit) and the Amtrak Downeaster.