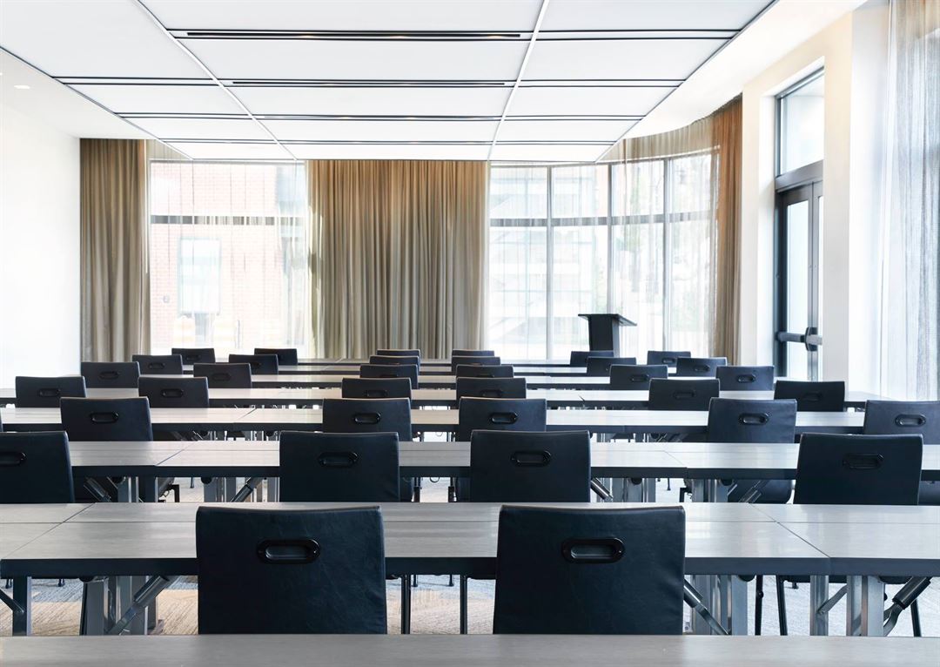
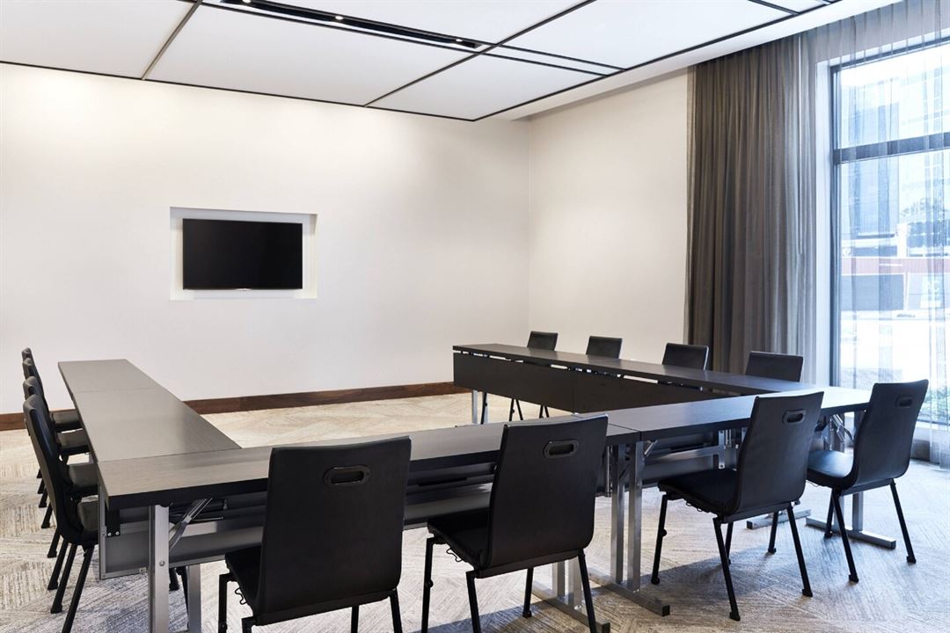
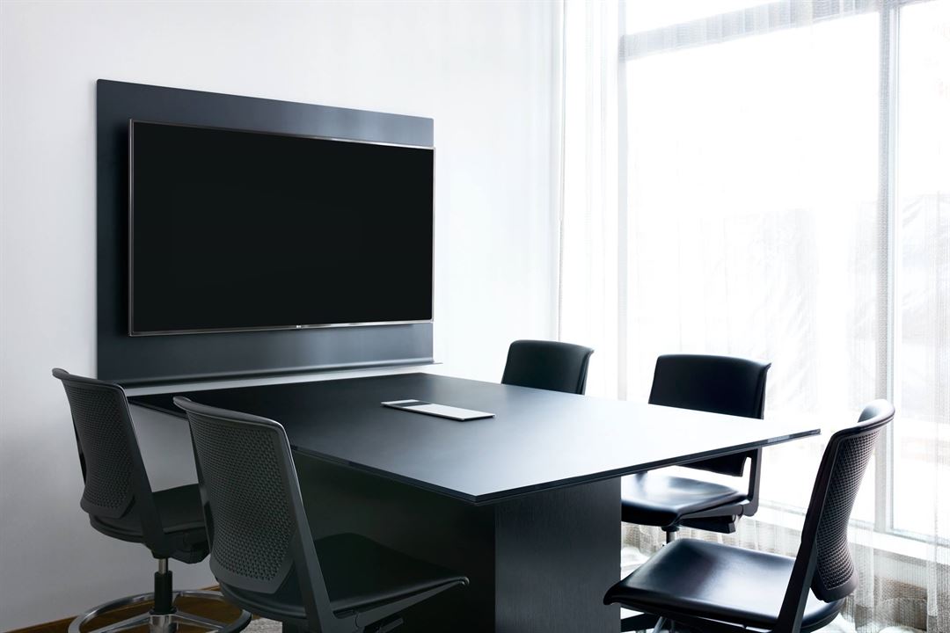
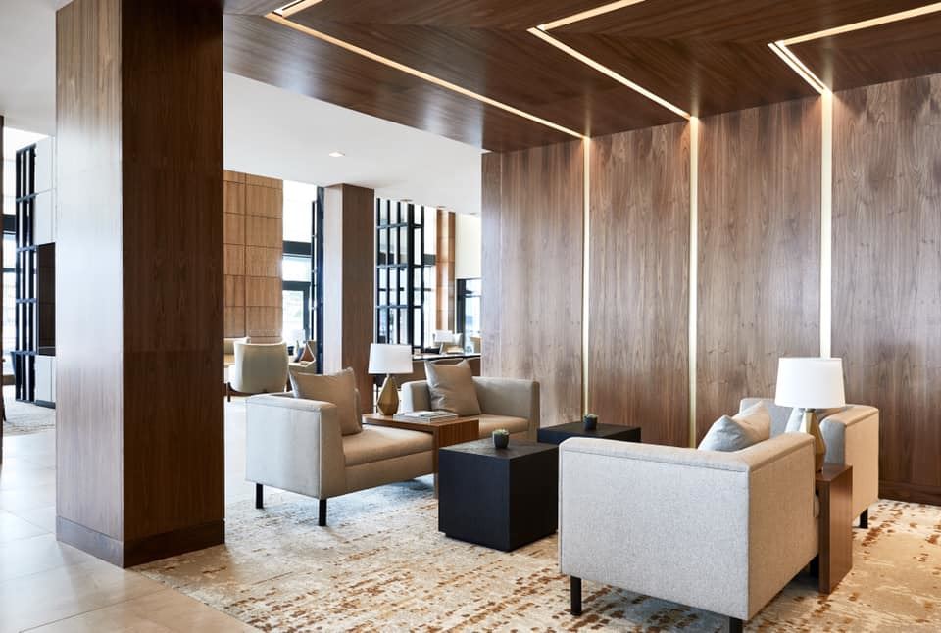
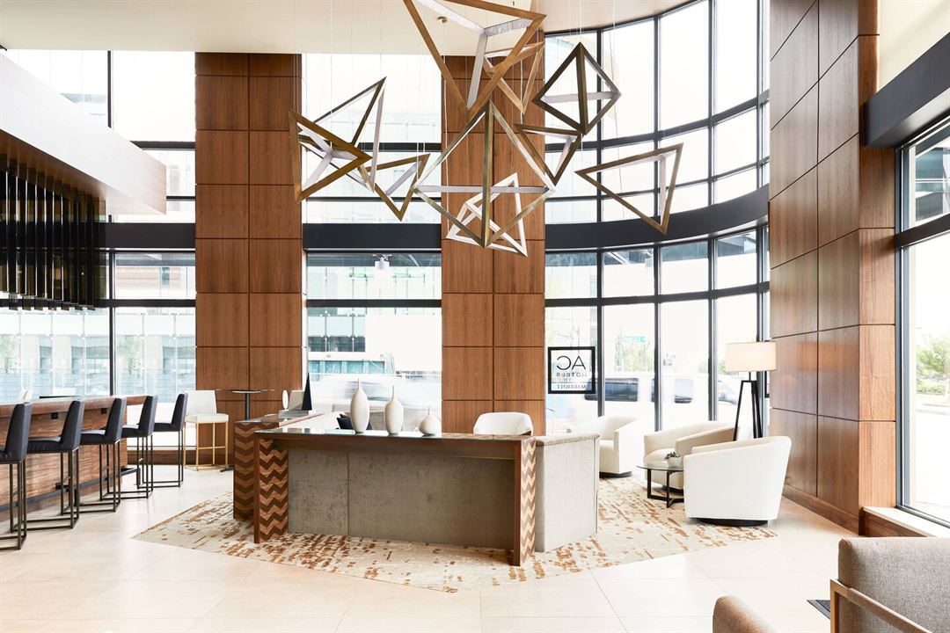





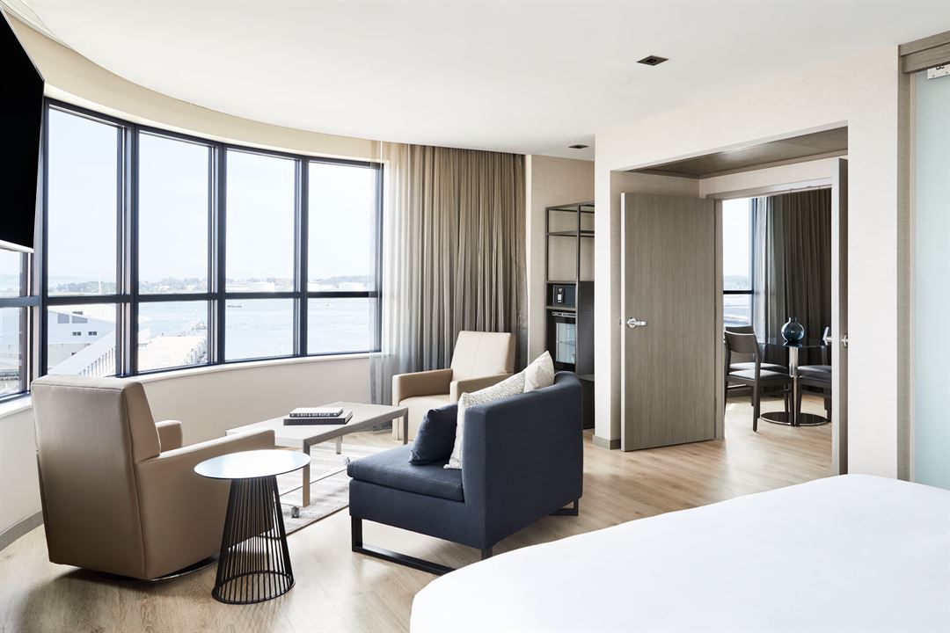
AC Hotel Portland Downtown Waterfront
158 Fore St, Portland, ME
150 Capacity
The AC Hotel Portland Downtown Waterfront is situated in the Old Port District known for its shopping, restaurants, and outdoor activities. Our property is located on Fore Street on the site of the Grand Trunk Station across from Portland’s Waterfront and is the only hotel in Portland with unobstructed views of Casco Bay. Our event space is ideal for corporate meetings, trainings, conferences, presentations, holiday parties, welcome parties, dinners, and more. Your guests will appreciate our modern rooms focused equally on style and comfort. Enjoy the AC Kitchen, serving fresh European-influenced foods. Unwind in our AC Lounge, complete with signature cocktails and a unique tapas menu.
Event Spaces
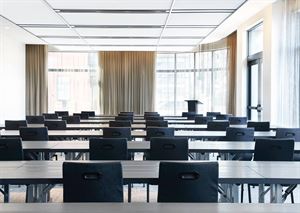
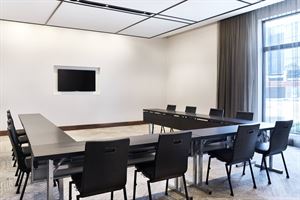
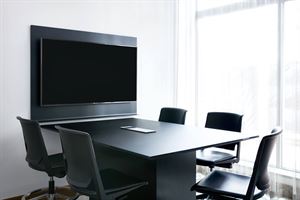

Additional Info
Neighborhood
Venue Types
Amenities
- ADA/ACA Accessible
- Full Bar/Lounge
- On-Site Catering Service
- Valet Parking
- Waterfront
- Waterview
- Wireless Internet/Wi-Fi
Features
- Max Number of People for an Event: 150
- Number of Event/Function Spaces: 4
- Total Meeting Room Space (Square Feet): 2,696