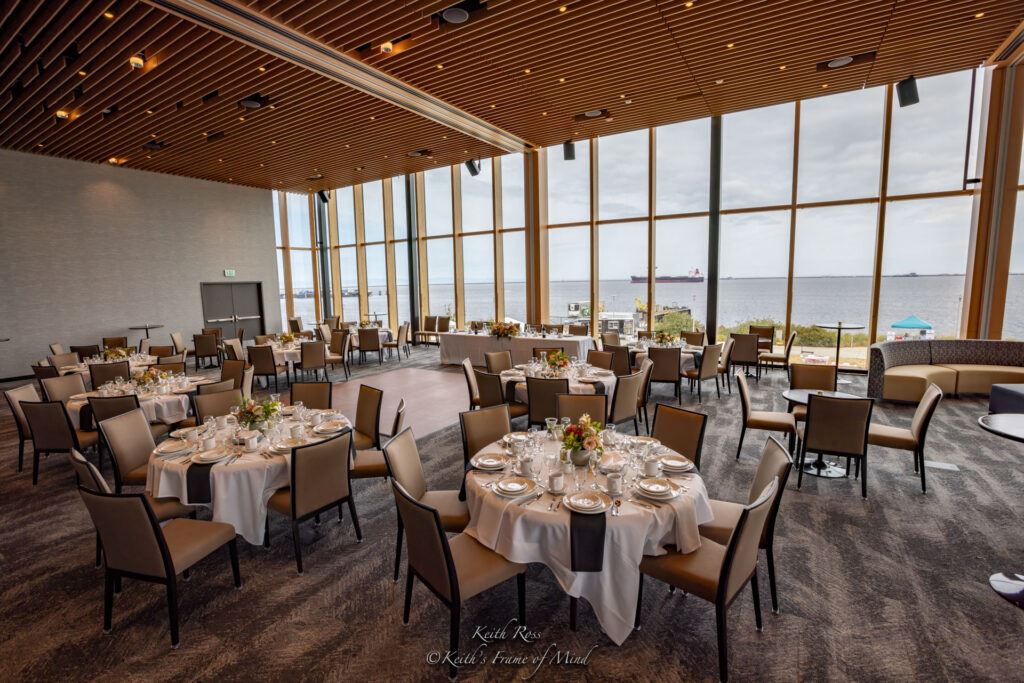
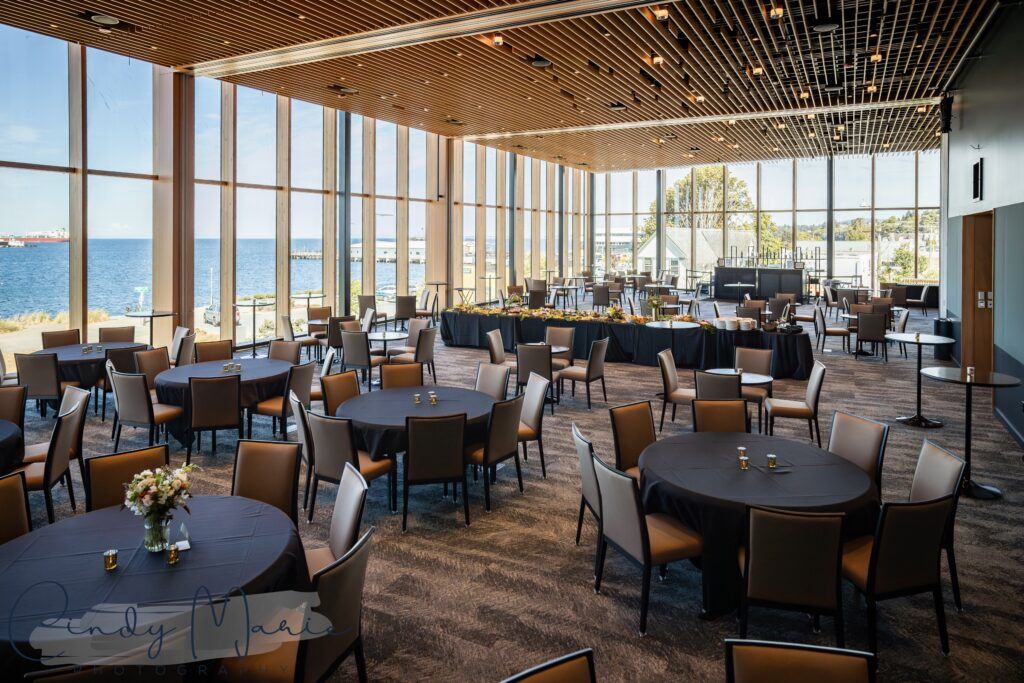
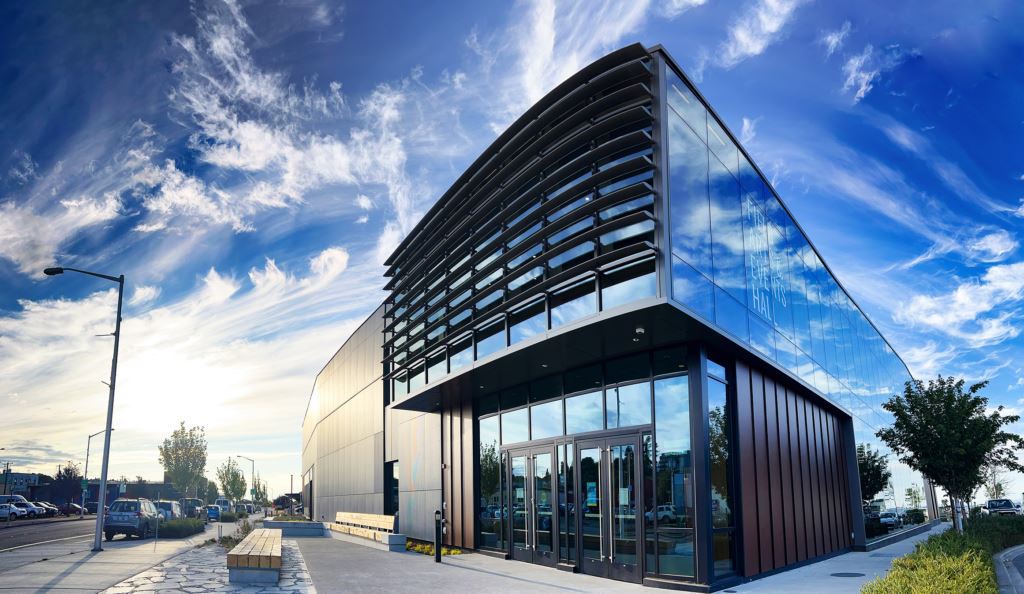
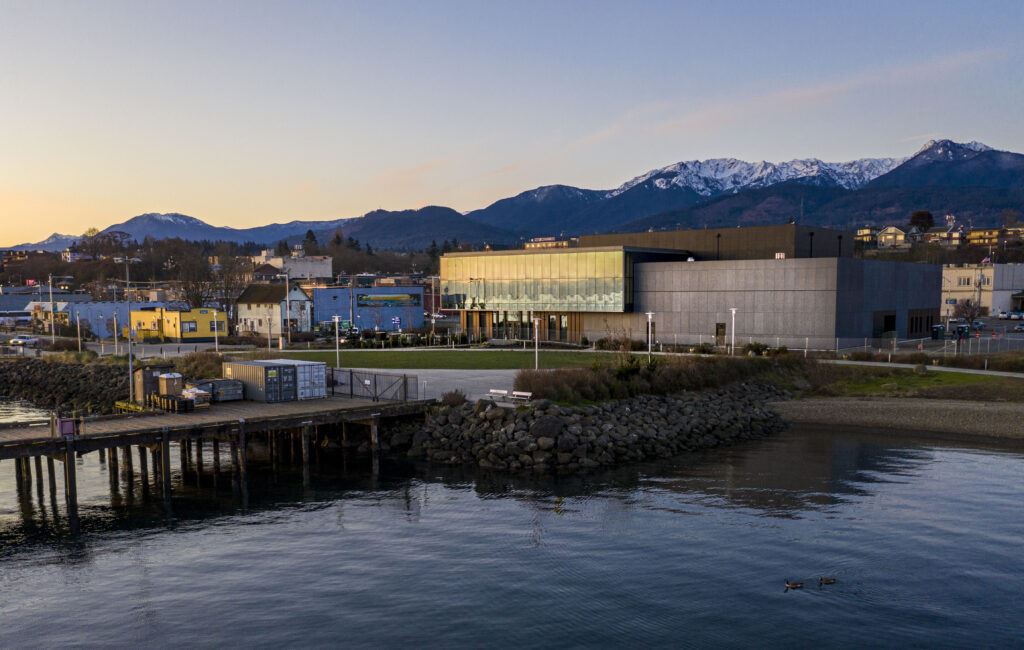
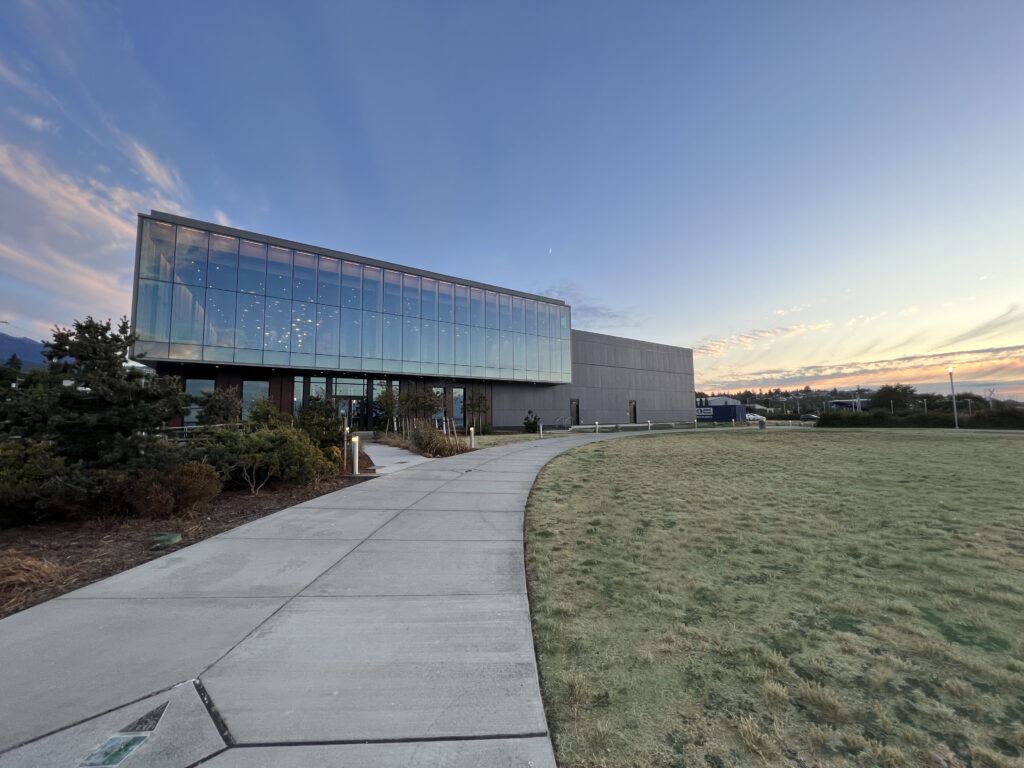

Field Arts & Events Hall
219 N. Oak Street, Port Angeles, WA
300 Capacity
Field Arts & Events Hall represents the newest and most significant arts, entertainment, and special events facility in Port Angeles. In addition to presenting local and touring performers and partnering with community arts organizations to present programming, Field Hall is available to rent for weddings, private meetings, celebrations, conferences, and events.
Event Spaces




Additional Info
Venue Types
Amenities
- ADA/ACA Accessible
- Waterview
- Wireless Internet/Wi-Fi
Features
- Max Number of People for an Event: 300
- Special Features: Green rooms and dressing rooms available