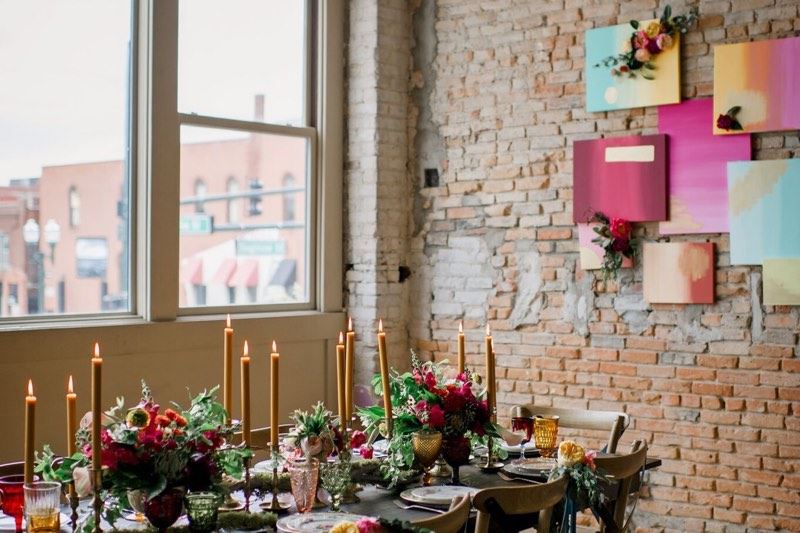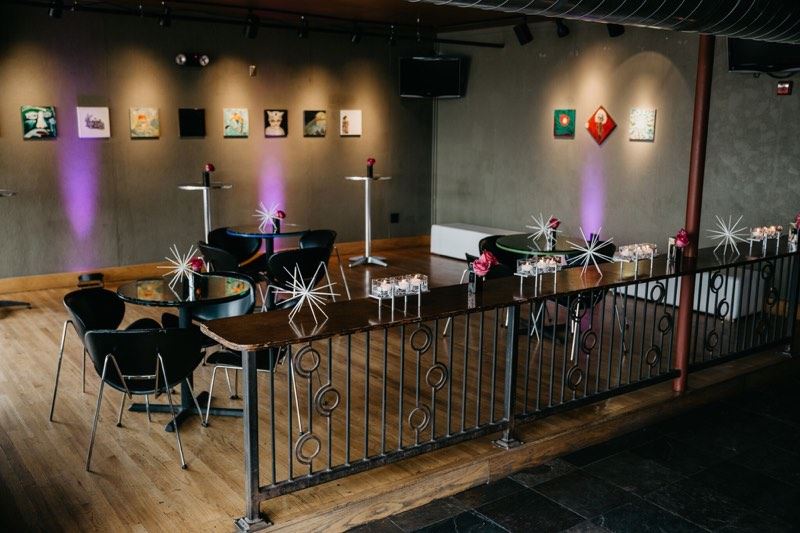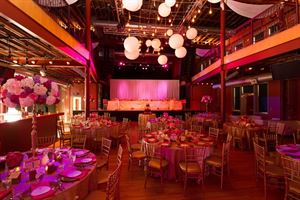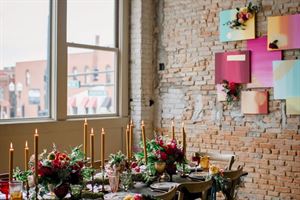






















The Crofoot
1 S Saginaw St, Pontiac, MI
1,100 Capacity
The Crofoot complex is made up of five unique historic environments. This versatile space can be configured to accommodate gatherings ranging from an intimate special occasion with a dozen friends all the way up to 1,500 guests.
Event Spaces




Additional Info
Venue Types
Amenities
- ADA/ACA Accessible
- Full Bar/Lounge
- Outdoor Function Area
- Wireless Internet/Wi-Fi
Features
- Max Number of People for an Event: 1100
- Number of Event/Function Spaces: 4
- Year Renovated: 2007