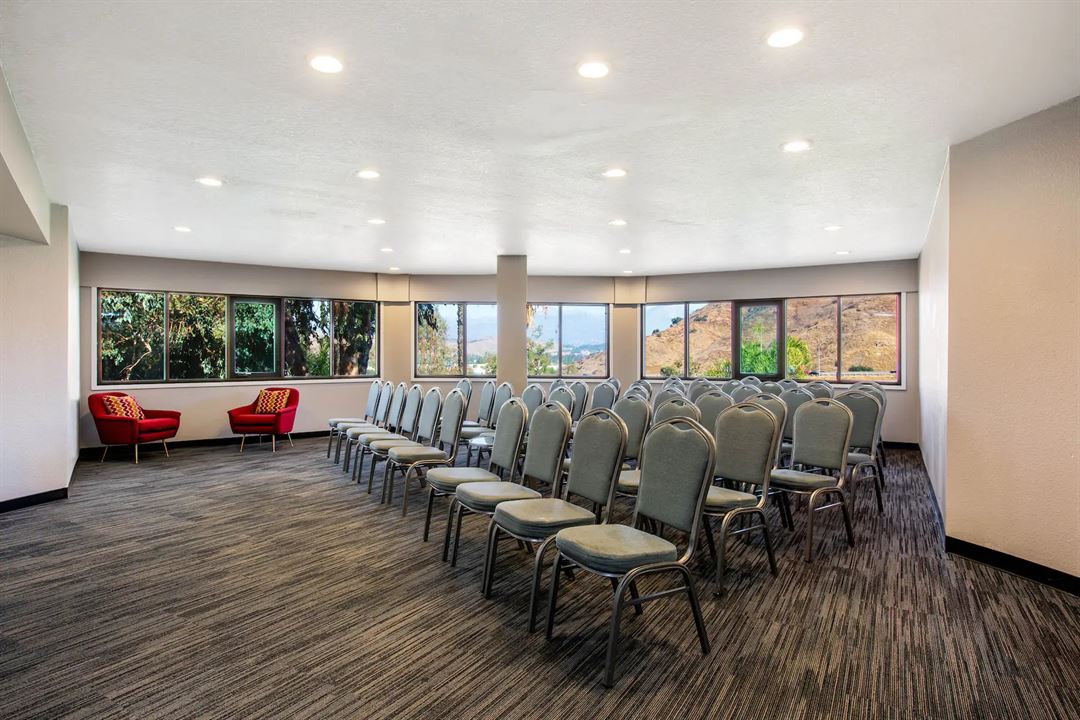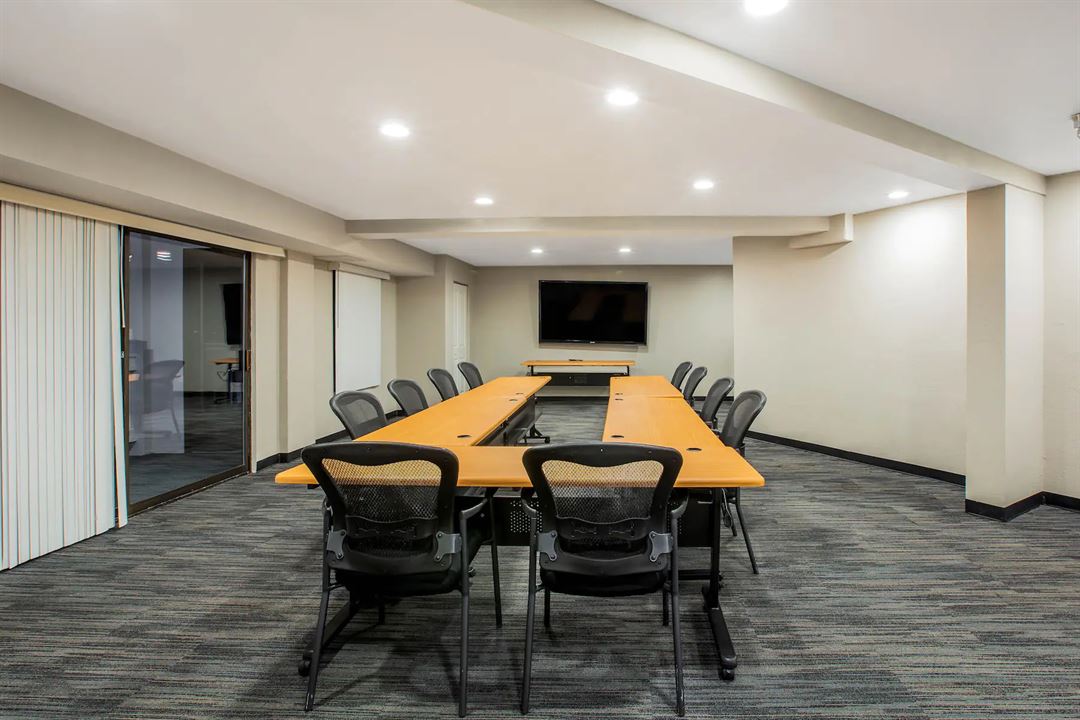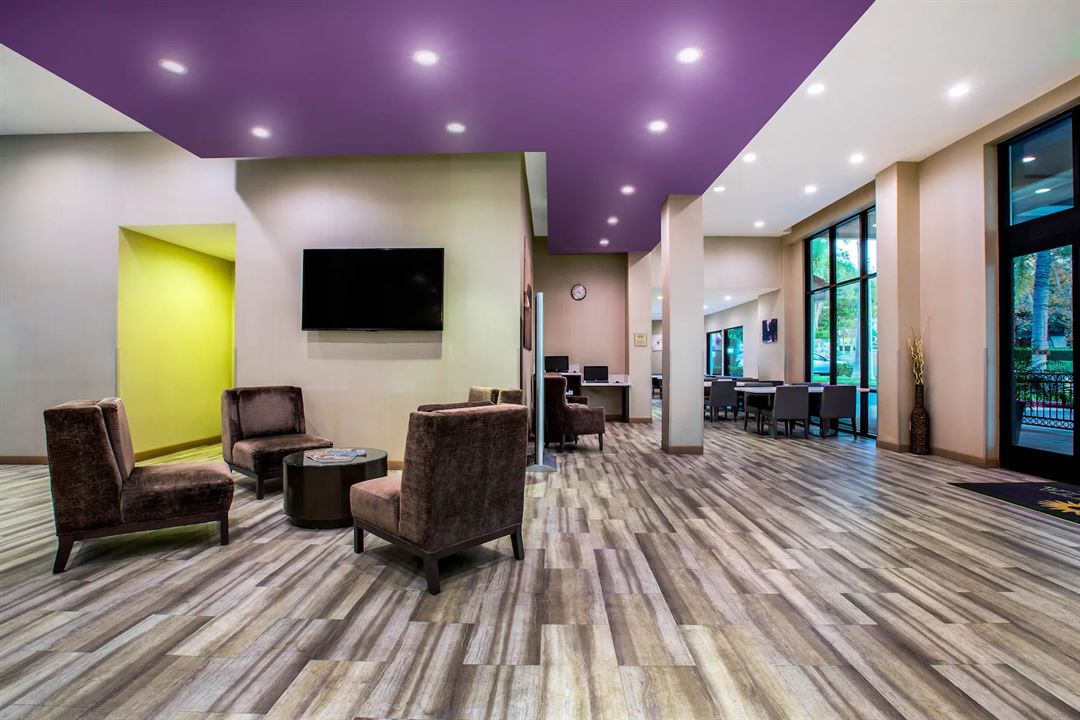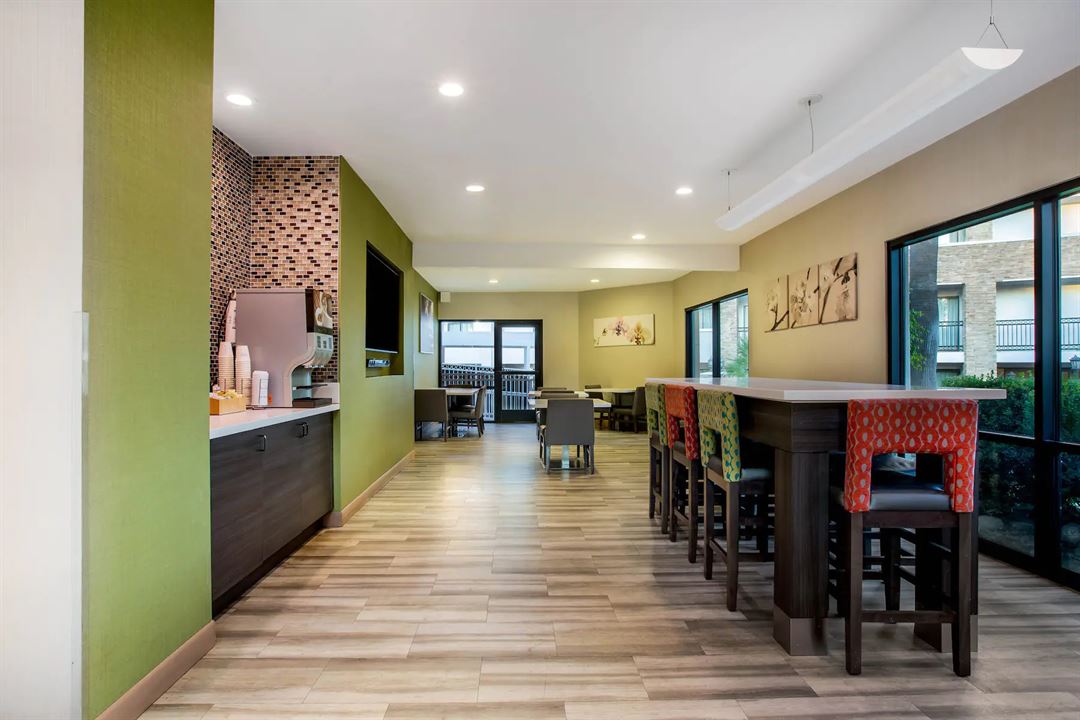







La Quinta by Wyndham Pomona
3200 West Temple Avenue, Pomona, CA
70 Capacity
$100 to $1,000 / Meeting
Plan your next special event or business meeting with us. Featuring our largest event space is 874 square feet, our hotel offers a meeting room that accommodates guests from 10 up to 80 guests. We can also arrange great rates for groups of all sizes. Our hotel also has available guestrooms if you would like to reserve them as well. We have standard kings, double queens, executive kings and accessible queens. We allow outside catering as well as have a couple of businesses that cater at our hotel if you are interested.
Event Pricing
Event Room Rentals
70 people max
$100 - $1,000
per event
Availability (Last updated 5/25)
Event Spaces



Additional Info
Venue Types
Amenities
- ADA/ACA Accessible
- On-Site Catering Service
- Outdoor Function Area
- Outdoor Pool
- Outside Catering Allowed
- Wireless Internet/Wi-Fi
Features
- Max Number of People for an Event: 70
- Number of Event/Function Spaces: 3
- Special Features: Our 4th floor meeting room is 325 square feet, our 3rd floor meeting room is 425 square feet and our 2nd floor meeting room is 874 square feet.
- Total Meeting Room Space (Square Feet): 874
- Year Renovated: 2019