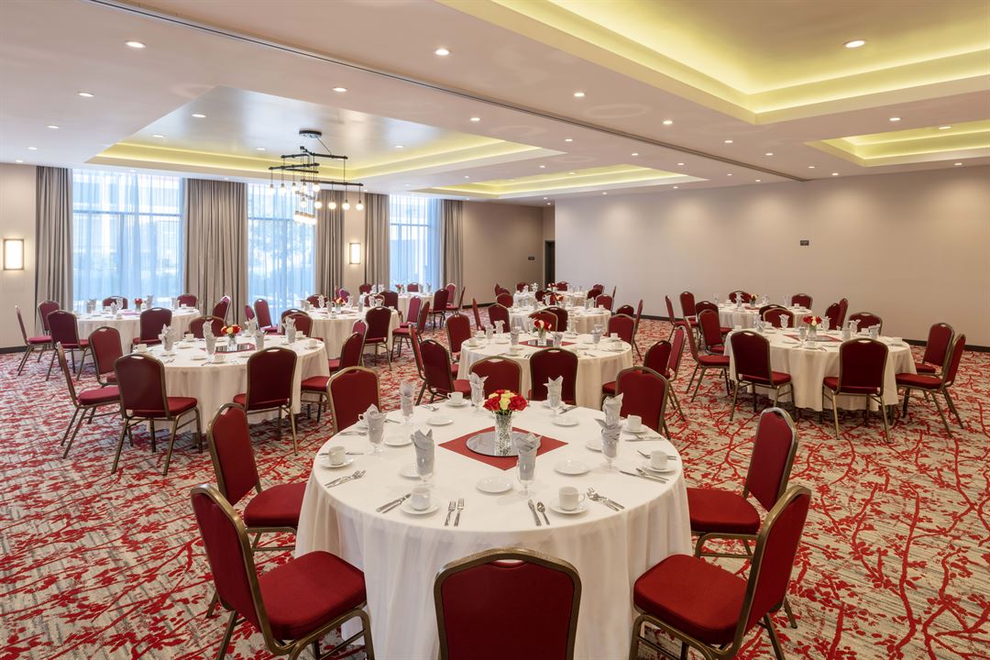
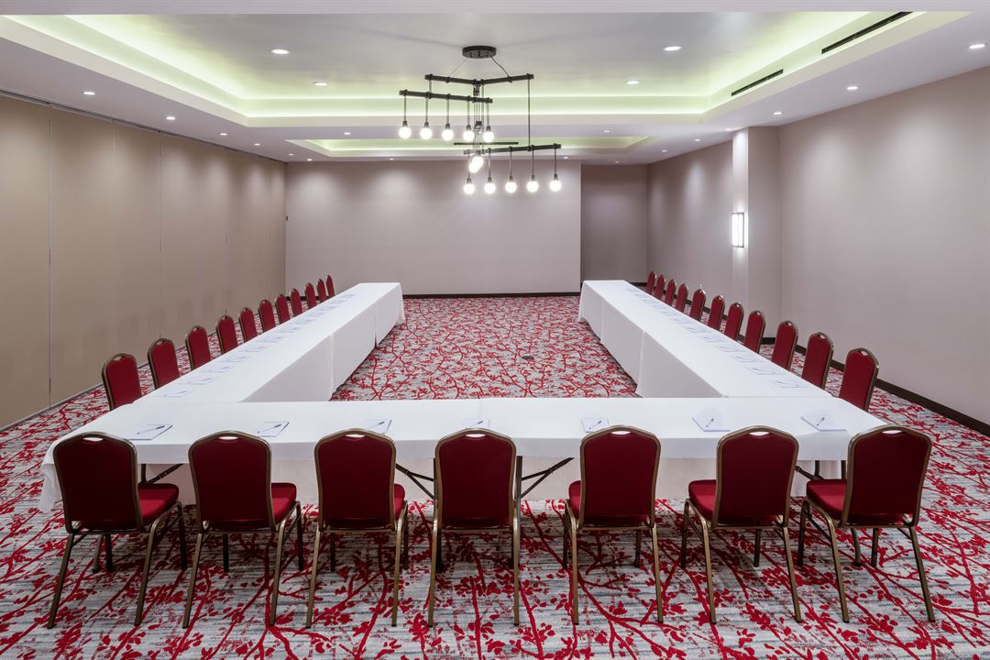
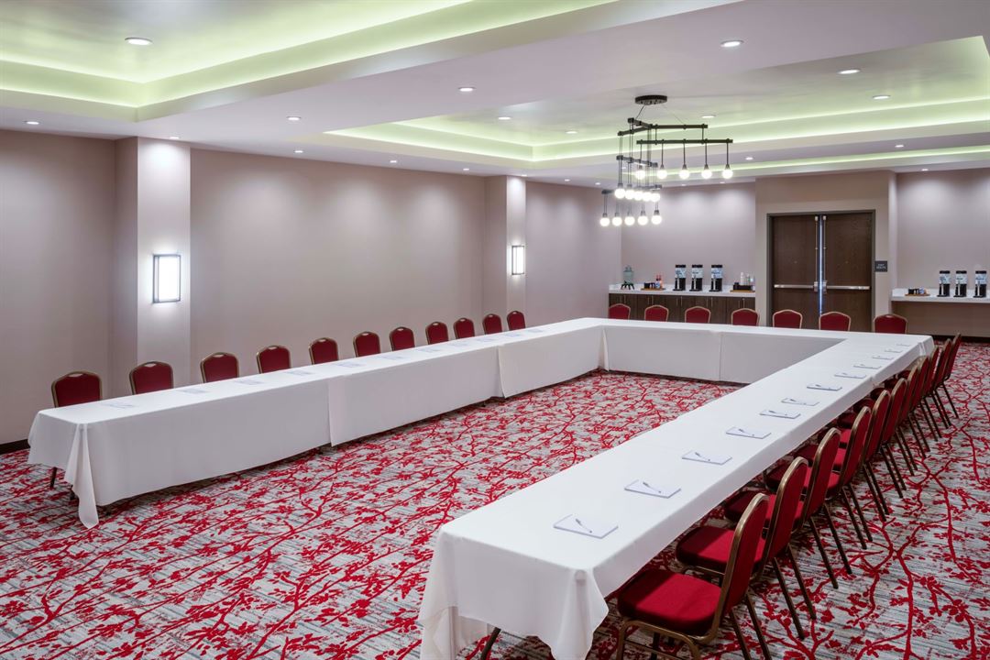
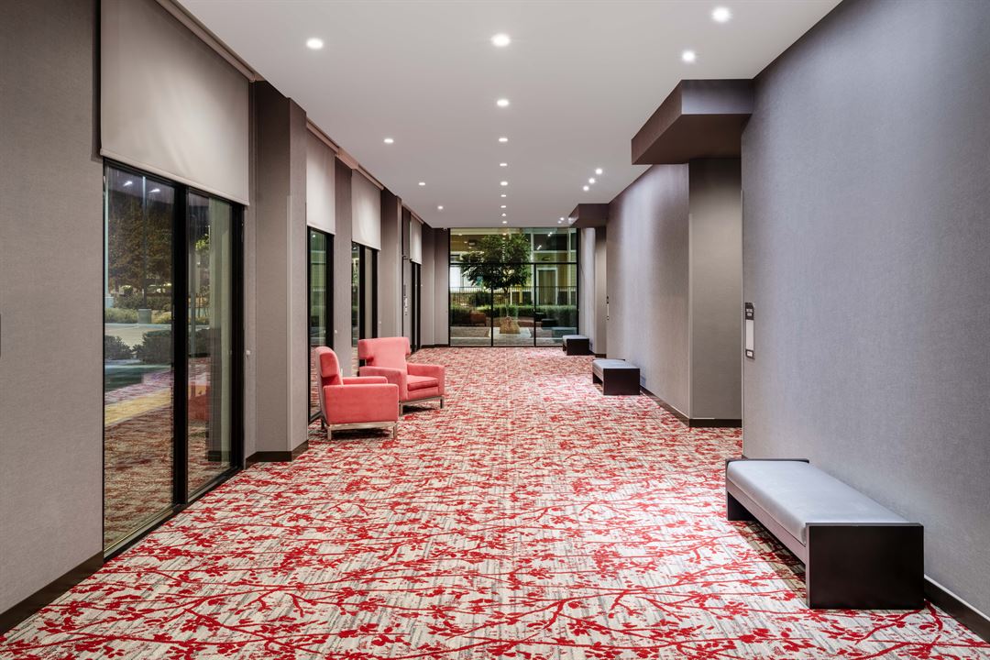
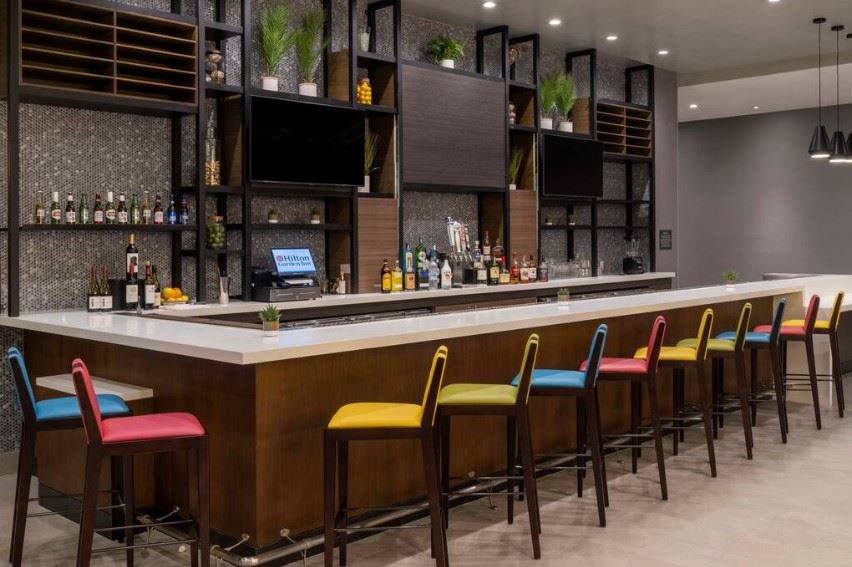






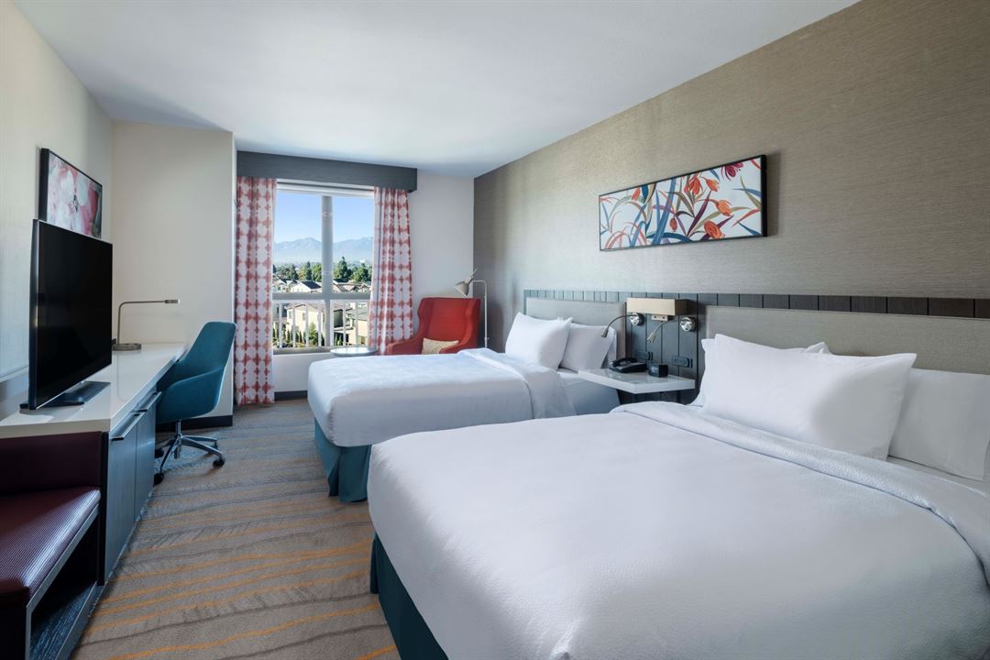
Hilton Garden Inn Pomona
2027 Rancho Valley Drive, Pomona, CA
200 Capacity
$1,000 to $4,000 / Event
Bright and welcoming space and catering in Pomona!
Find us off SR-71, a five-minute walk from shopping and dining at Rio Rancho Towne Center. Chino and Chino Hills are within three miles of us, and the southwest Ontario area is a ten-minute drive. The Claremont Colleges, Pomona College, and Cal Poly Pomona are all within seven miles. Enjoy our on-site restaurant, fitness center, and outdoor pool.
Event Pricing
2-4 Hour Ballroom Rental
100 - 212 people
$1,250 - $2,000
per event
6-8 hour Rio Ballroom or Garden Ballroom
30 - 100 people
$1,000 - $2,500
per event
6-8 Hour Ballroom Rental
100 - 225 people
$2,500 - $4,000
per event
Availability (Last updated 1/24)
Event Spaces
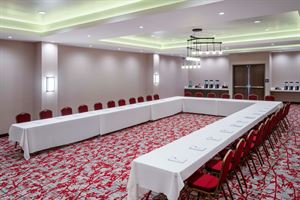
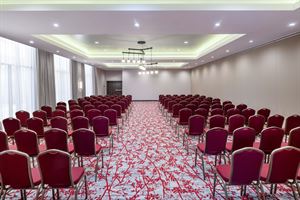
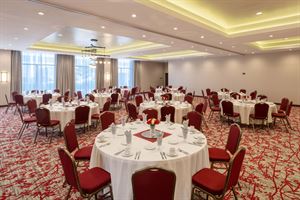
Additional Info
Venue Types
Amenities
- ADA/ACA Accessible
- Full Bar/Lounge
- Fully Equipped Kitchen
- On-Site Catering Service
- Outdoor Pool
- Outside Catering Allowed
- Wireless Internet/Wi-Fi
Features
- Max Number of People for an Event: 200
- Number of Event/Function Spaces: 2
- Special Features: Ballroom that divides into 2 sections
- Total Meeting Room Space (Square Feet): 3,372
- Year Renovated: 2022