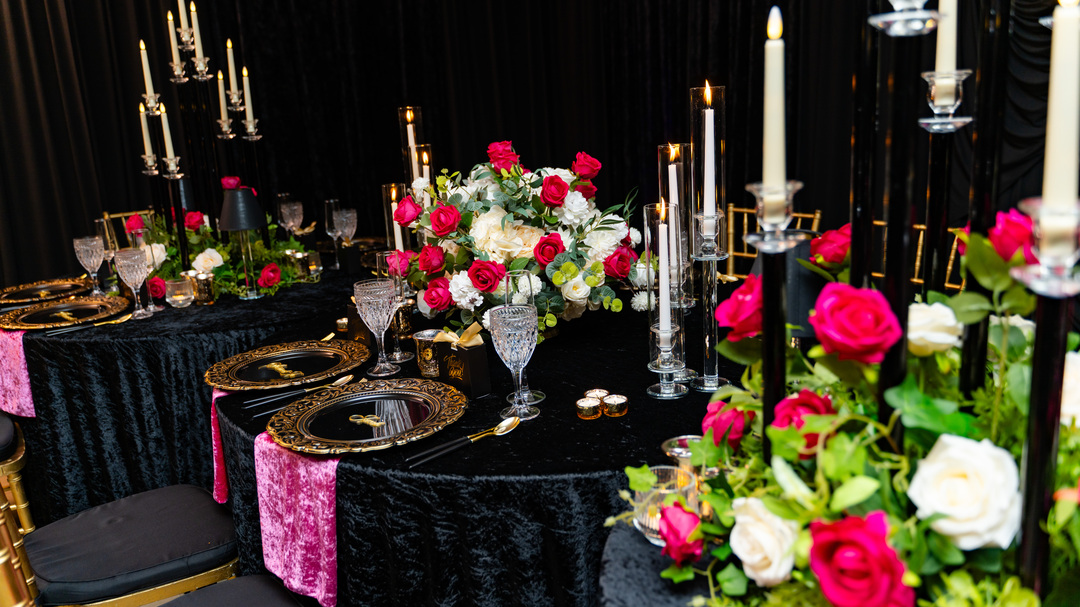
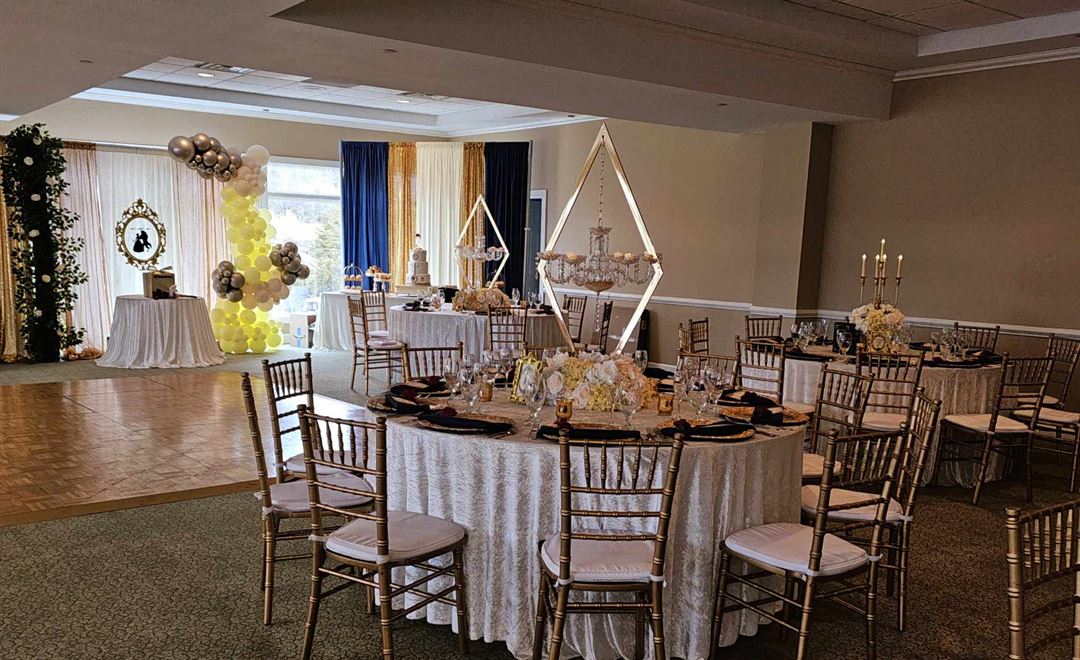
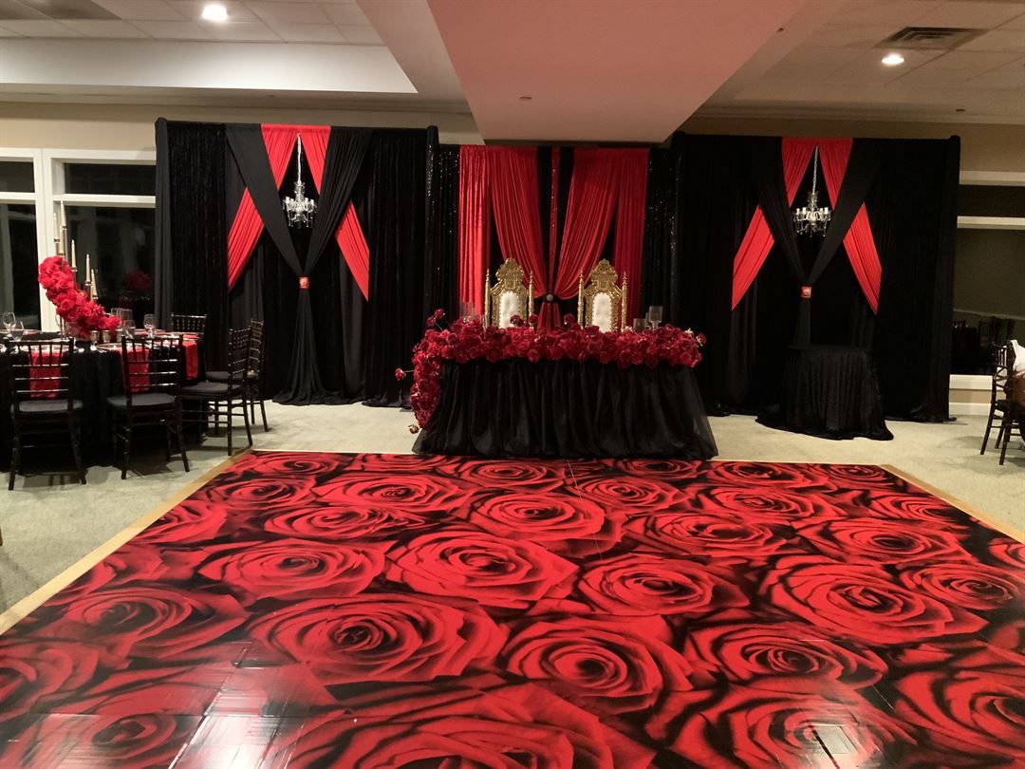
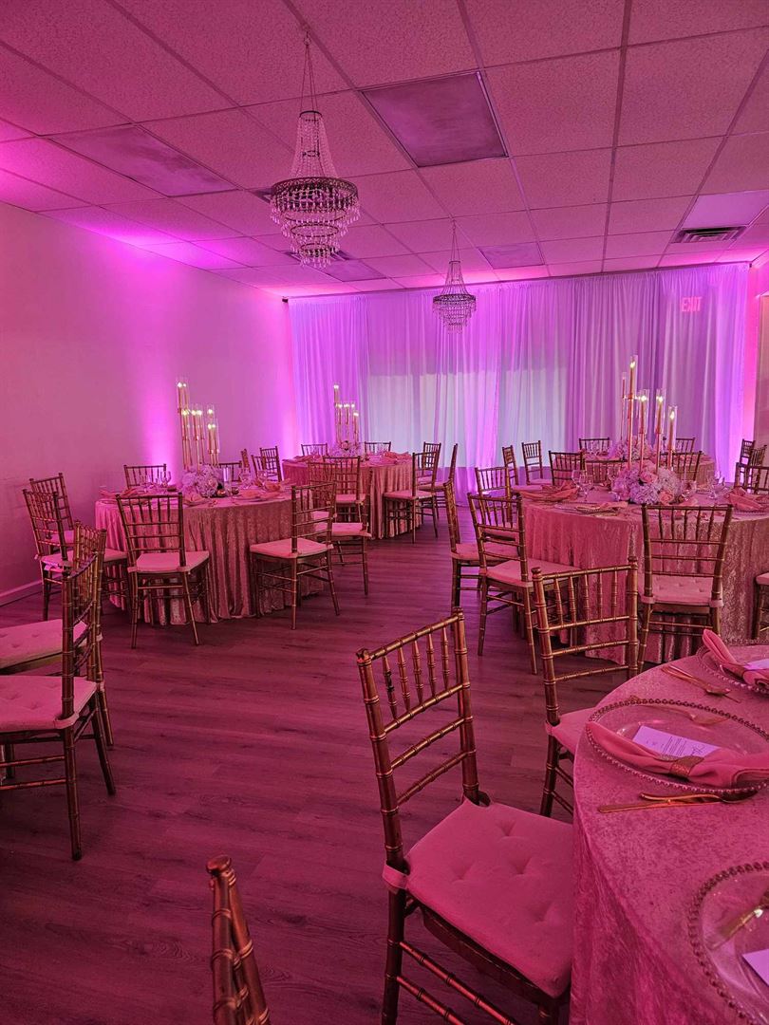
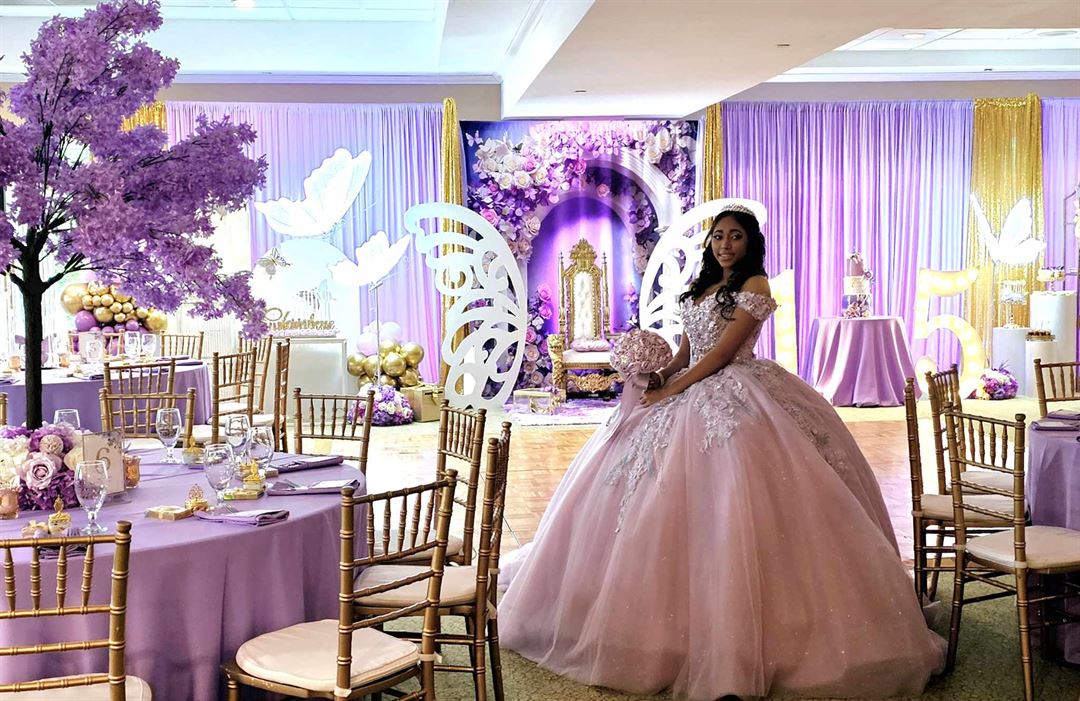












































































































































































































































































Casa Di Miranda's Venue/Miranda’s Events and Floral Designer
2657 Route 940 Suite 106, Mount Pocono , Pocono Summit, PA
60 Capacity
$650 to $4,000 / Event
Casa Di’ Miranda – Where Elegance Meets Flexibility in the Heart of the Poconos
Located just minutes from Kalahari Resort in Pocono Summit, Casa Di’ Miranda is an intimate, private event space owned and operated by a professional event designer with over 13 years of experience in the industry. This highly sought-after venue has become known for stylish, stress-free celebrations and personalized service.
Designed as a true blank canvas, Casa Di’ Miranda allows you to bring your vision to life—whether you prefer to handle your own décor or take advantage of our full or partial design services. There are no permanent setups, no forced vendors, and no pressure—just the freedom to create the atmosphere you want, with expert support available if and when you need it.
Ideal for Sweet 16s, bridal showers, baby showers, milestone birthdays, memorials, corporate gatherings, and upscale private parties, Casa Di’ Miranda accommodates up to 60 guests and includes an 8-hour rental window that covers setup, celebration, and clean-up without the stress of back-to-back bookings.
Optional services include buffet-style multicultural catering, signature dessert tables, custom cakes and treats, and full event draping and décor design. Sanitation and cleanliness are top priorities, and the venue is ADA accessible with plenty of parking on-site.
Need a larger space? Ask about our trusted partner venues throughout the Poconos that accommodate up to 150 guests, with the same level of care and creative design.
Visit www.mirandasevents.com to explore our offerings and find out why Casa Di’ Miranda is one of the most talked-about boutique venues in the region.
When Miranda designs your event, it won’t just be beautiful—it will be unforgettable.
Event Pricing
Casa di Miranda Venue Rental
80 people max
$650 per event
Casa di Miranda Venue and Decor Packages
20 - 80 people
$3,000 per event
Pocono Summit Firehall
40 - 100 people
$660 - $4,000
per event
Event Spaces
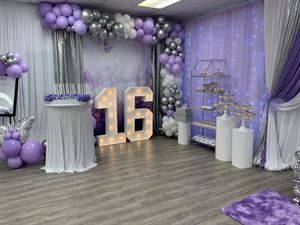
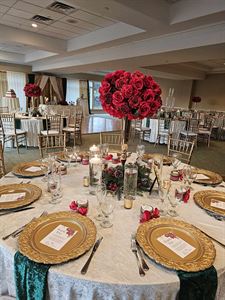
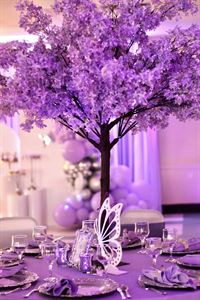
Recommendations
Great venue! Amazing service!
— An Eventective User
If you’re looking for a space to hold an event, whether it’s parties, meetings, dinners this space is great, and Miranda provides excellent service to meet your event’s needs. I highly recommend!
Management Response
Thank you got the review
Additional Info
Venue Types
Amenities
- ADA/ACA Accessible
- Full Bar/Lounge
- On-Site Catering Service
- Outdoor Function Area
- Outside Catering Allowed
- Wireless Internet/Wi-Fi
Features
- Max Number of People for an Event: 60
- Number of Event/Function Spaces: 1
- Special Features: 1650 sf venue, tables, chair, black table linens, wireless Bluetooth speaker, central air/heat, 2 separate private bathrooms, drink cooler, refrigerator/freezer, large chrome wired chafer stands, attendant/serve, coat rack, laminate flooring, ADA parking.
- Total Meeting Room Space (Square Feet): 1
- Year Renovated: 2021