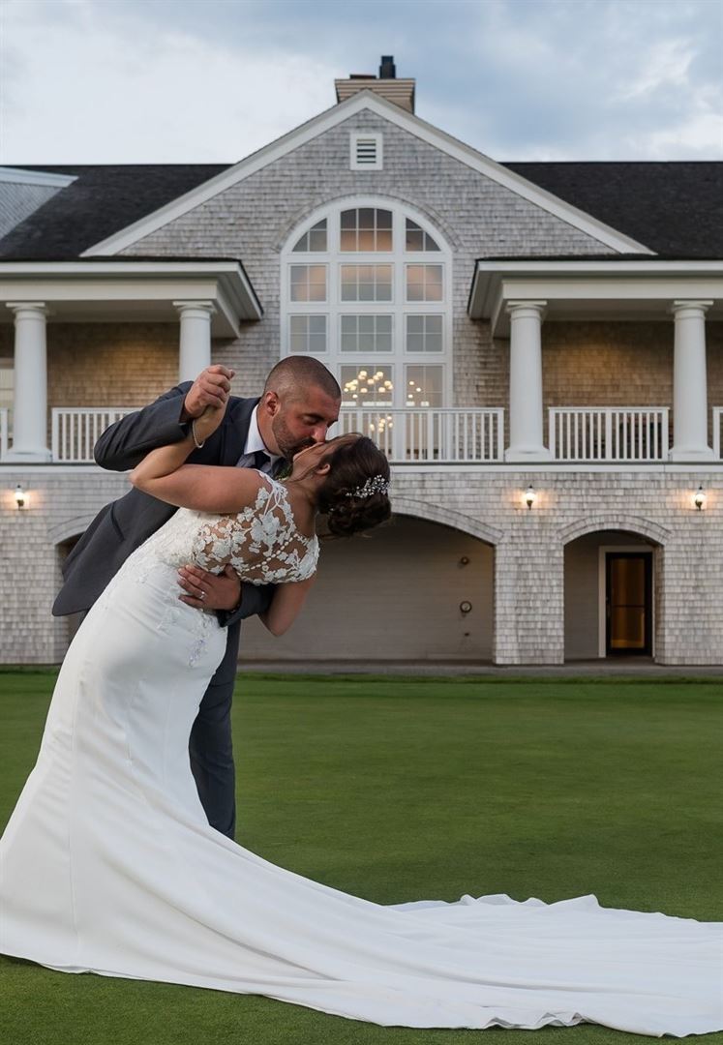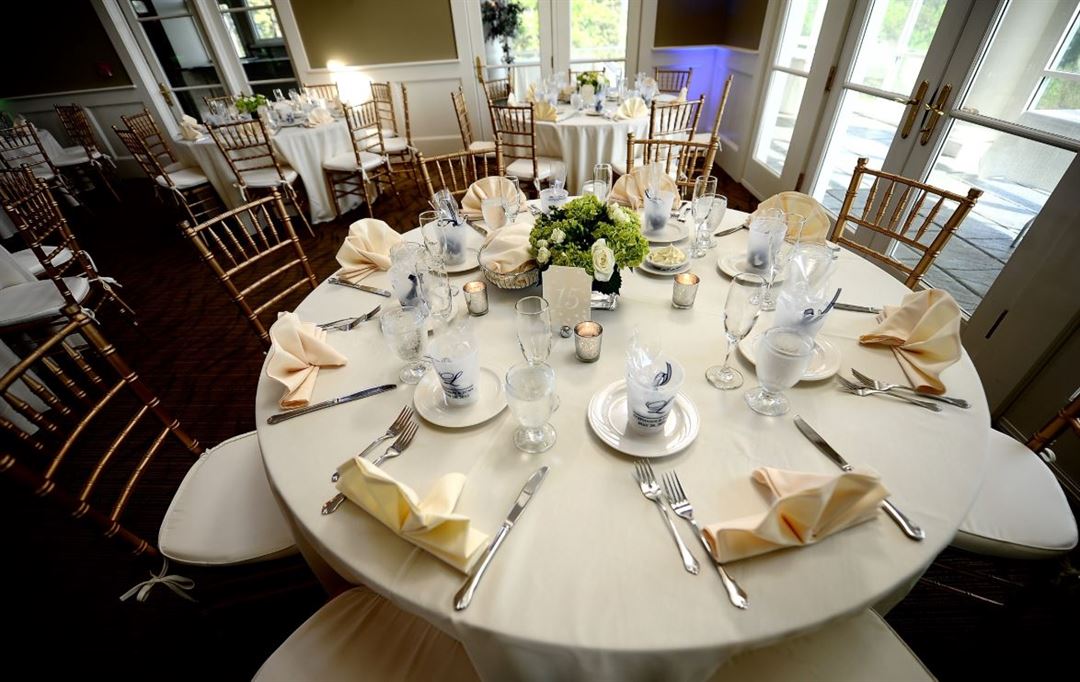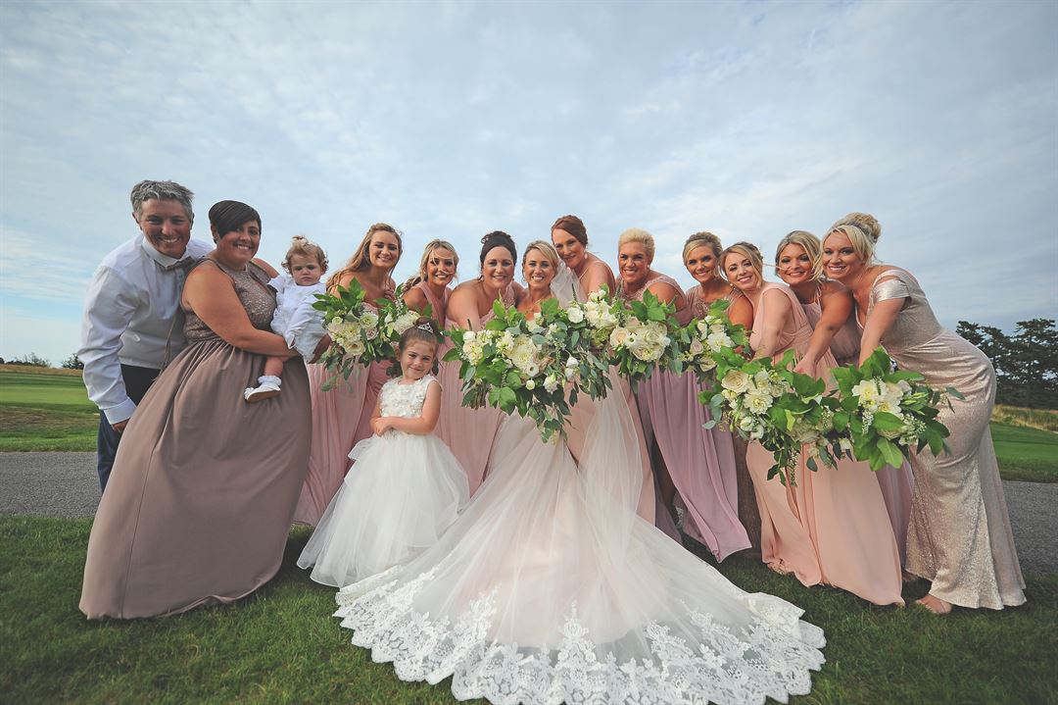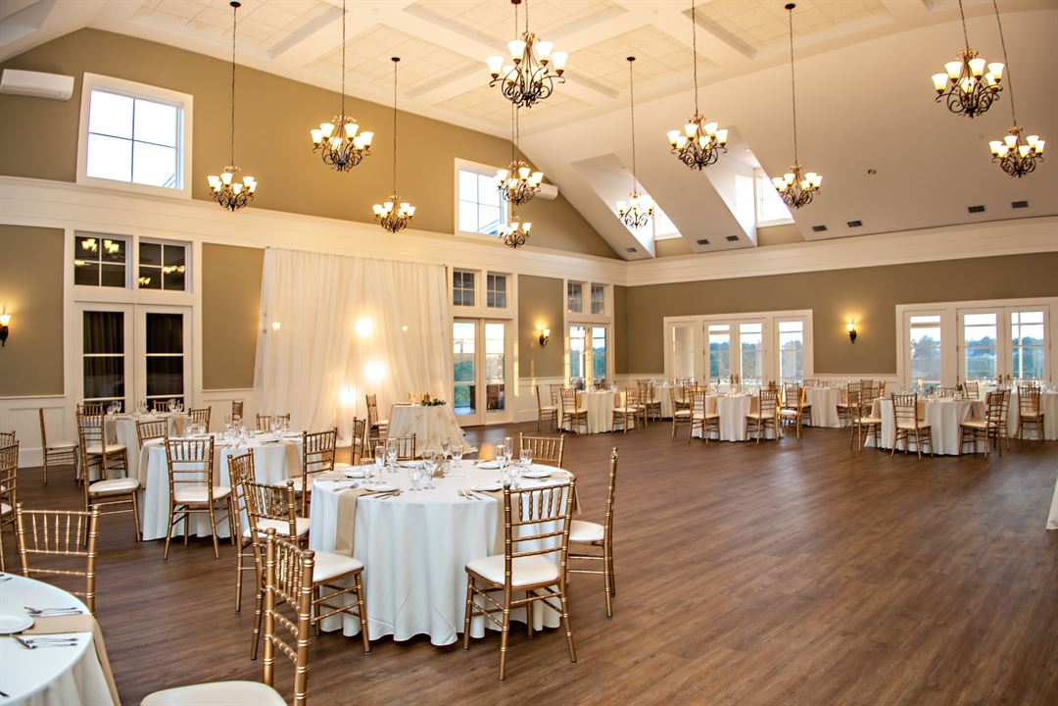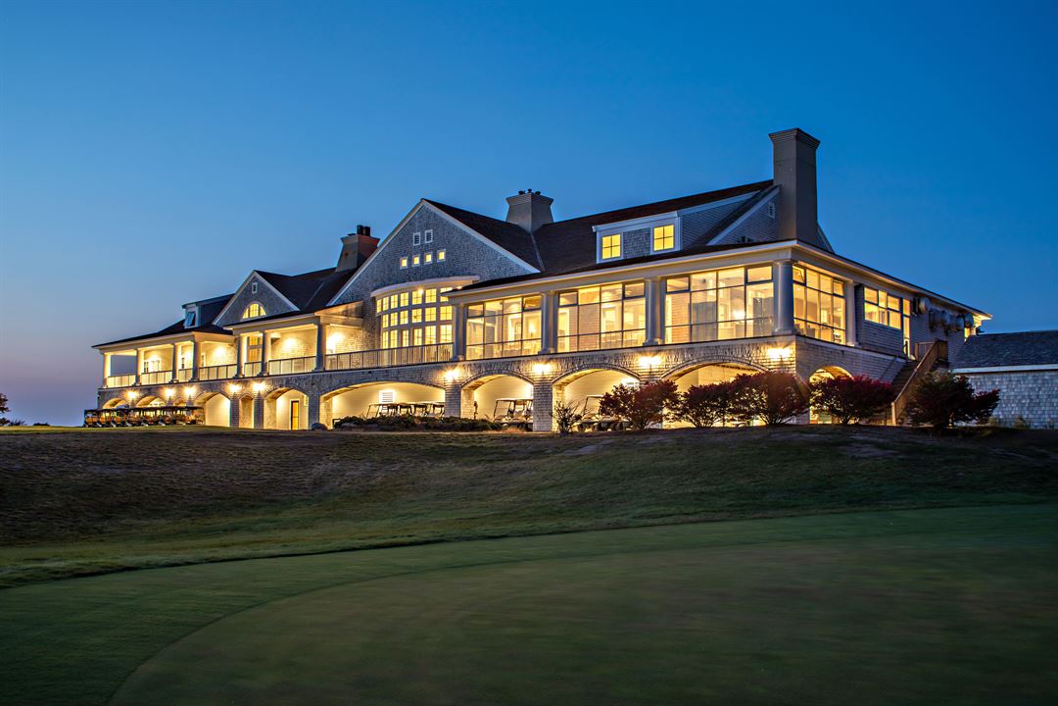Waverly Oaks Golf Club
444 Long Pond Road, Plymouth, MA
Capacity: 200 people
About Waverly Oaks Golf Club
Nestled in the heart of 225 lush acres, our clubhouse affords spectacular views of our award winning golf course. We offer excellent cuisine, exceptional service and fine attention to detail.
Waverly Oaks Golf Club affords spectacular views of our award-winning golf course for guests attending weddings, indoor or outdoor ceremonies, rehearsal dinners, showers, corporate conferences, golf outings and social events.
Event Spaces
Ballroom
Conference Room
Waverly Grille
Venue Types
Amenities
- ADA/ACA Accessible
- Full Bar/Lounge
- Fully Equipped Kitchen
- On-Site Catering Service
- Outdoor Function Area
- Wireless Internet/Wi-Fi
Features
- Max Number of People for an Event: 200
- Number of Event/Function Spaces: 1
- Special Features: We have the ability to have an outdoor or inside ceremony
- Year Renovated: 2015
