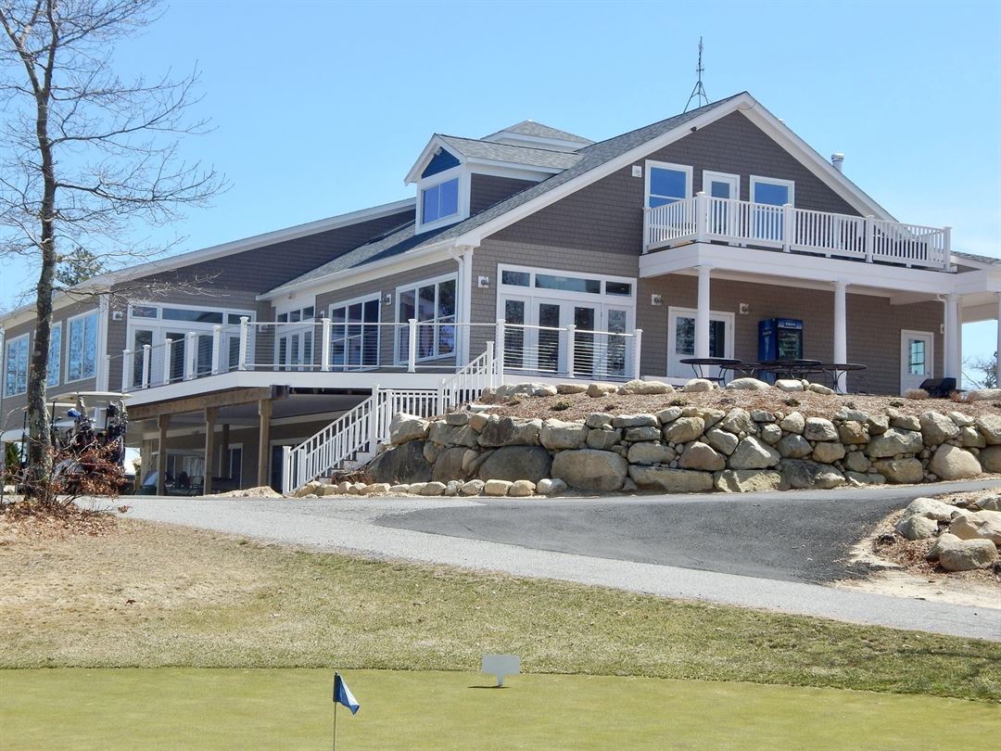
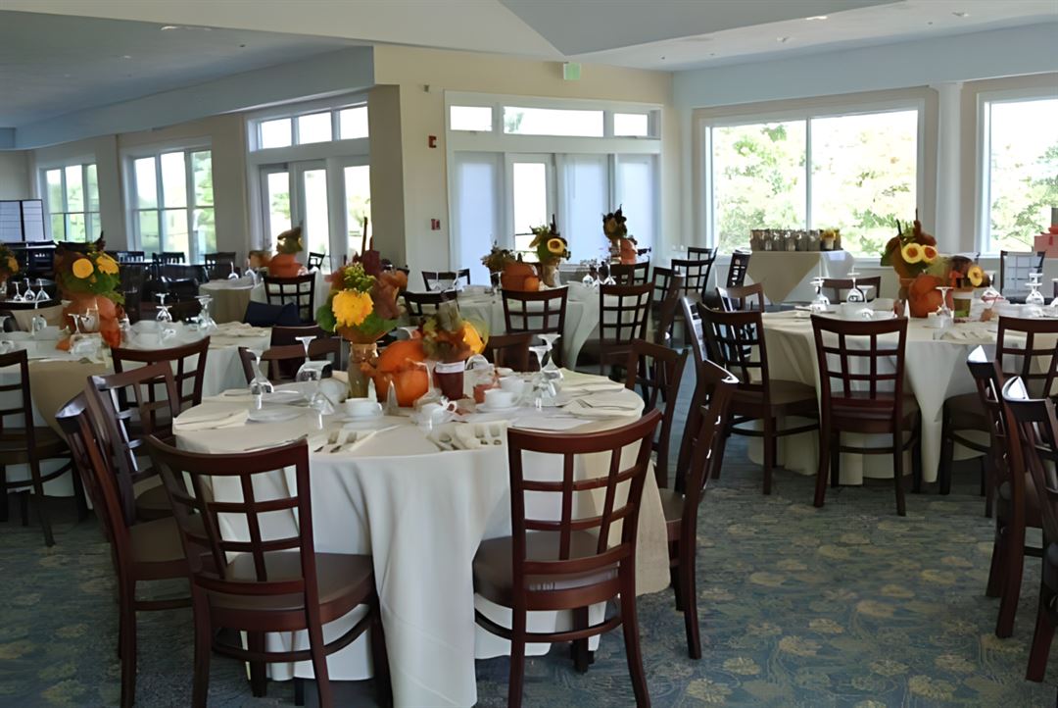
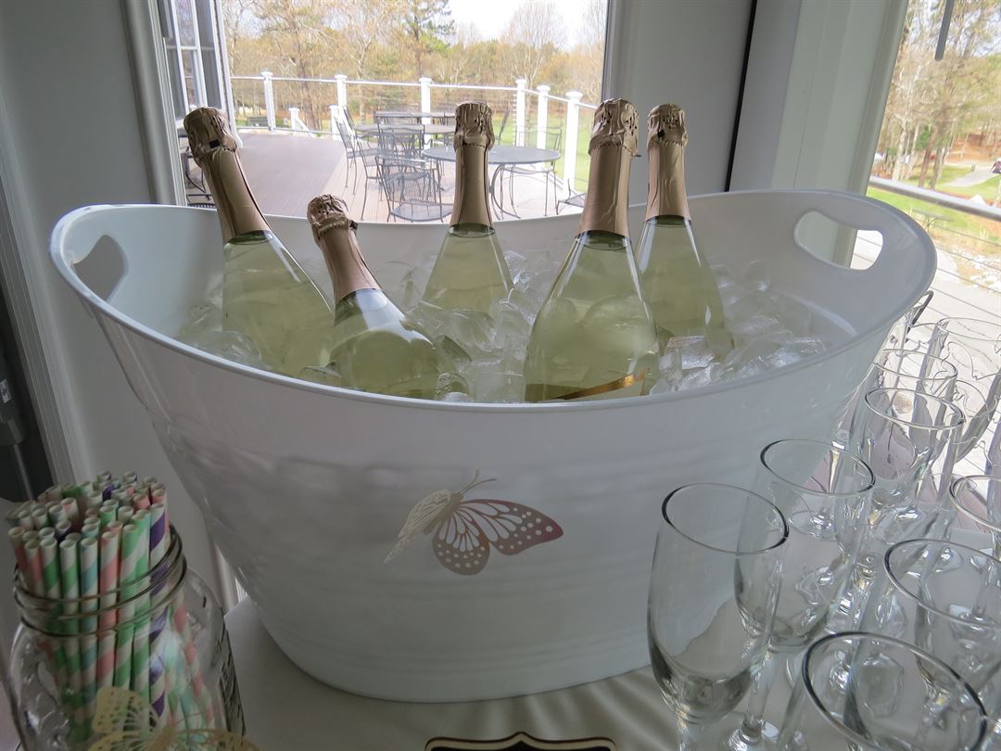
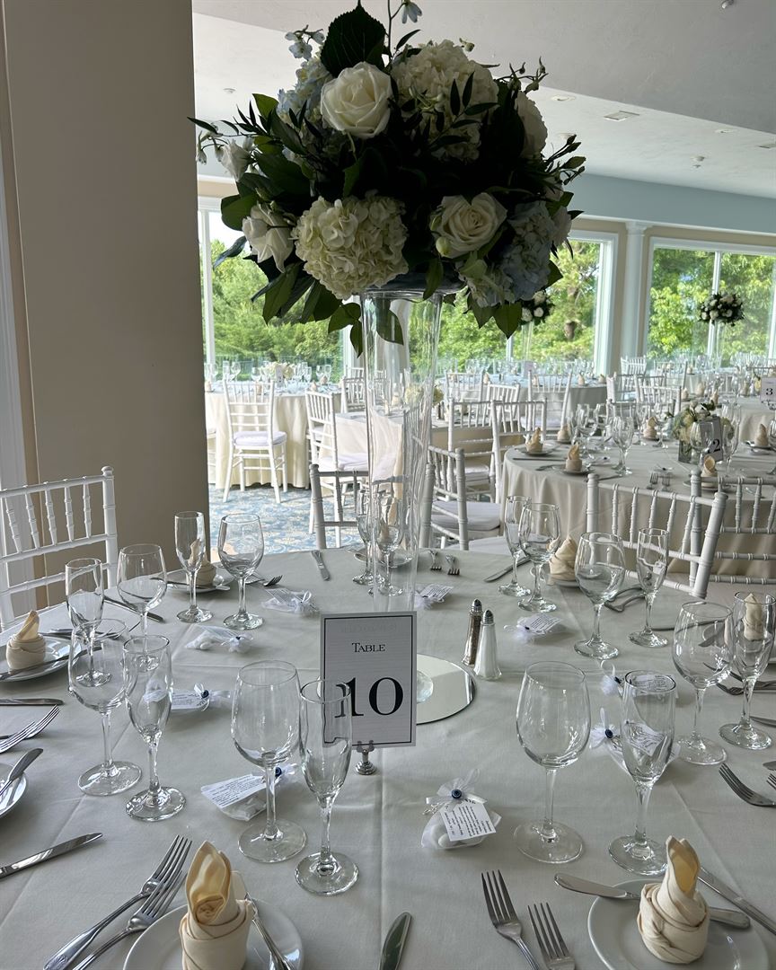
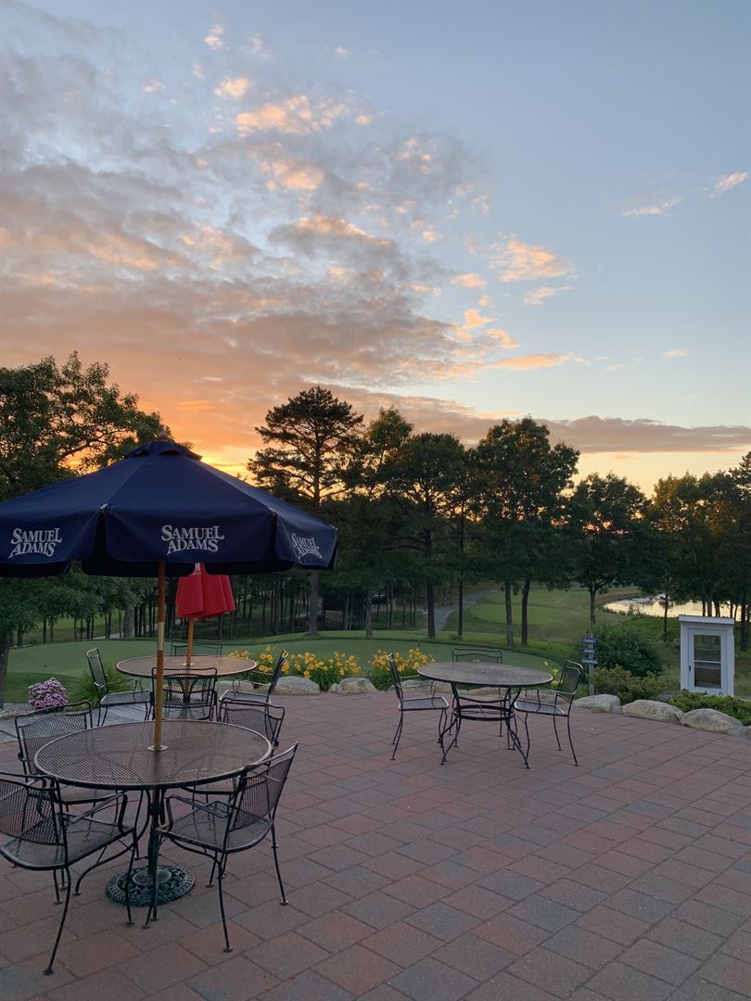









Crosswinds Golf Club
424 Long Pond Rd, Plymouth, MA
180 Capacity
$600 to $2,500 for 50 Guests
Crosswinds Golf Club offers various event spaces for any type of occasion. Our Main Dining Room accommodates up to 180 guests. This room features floor-to-ceiling windows, access to multiple outdoor seating areas, and scenic views of the course. Our lower-level reception hall provides a more private setting with walk-out access to an additional patio. The views from the clubhouse along with the attention to detail from our staff are sure to make your event memorable.
We are happy to assist you with your event and provide the exceptional service needed for an efficient and memorable day. Please contact us here or fill out the event inquiry form on our website to begin planning an unforgettable event!
Event Pricing
Grazing Table
50 - 150 people
$500 - $1,000
per event
Offsite Catering
180 people max
$600 - $2,000
per event
Cocktail Hour Appetizers
50 - 180 people
$15 - $30
per person
Brunch Buffet
50 - 180 people
$25 - $40
per person
Buffet Luncheon / Dinner
30 - 180 people
$30 - $50
per person
Availability (Last updated 7/23)
Event Spaces
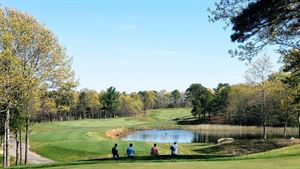
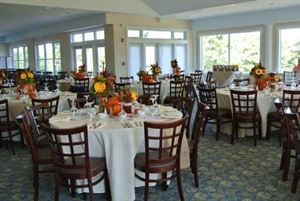
Additional Info
Venue Types
Amenities
- ADA/ACA Accessible
- Full Bar/Lounge
- Fully Equipped Kitchen
- On-Site Catering Service
- Outdoor Function Area
- Outside Catering Allowed
- Valet Parking
- Waterview
- Wireless Internet/Wi-Fi
Features
- Max Number of People for an Event: 180