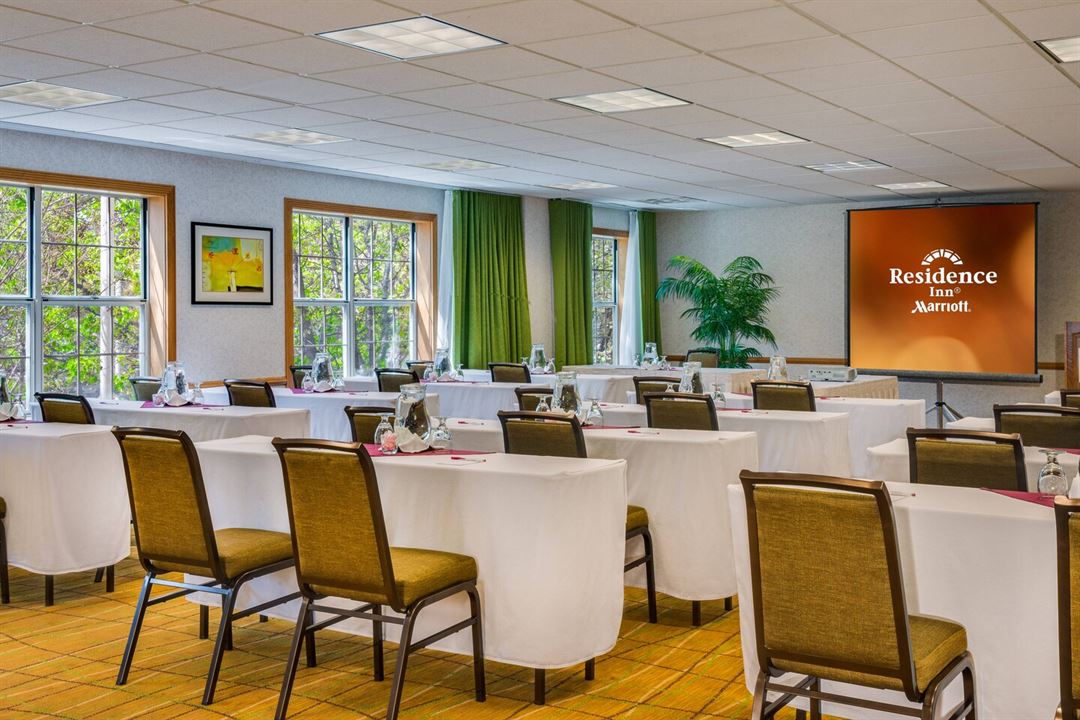

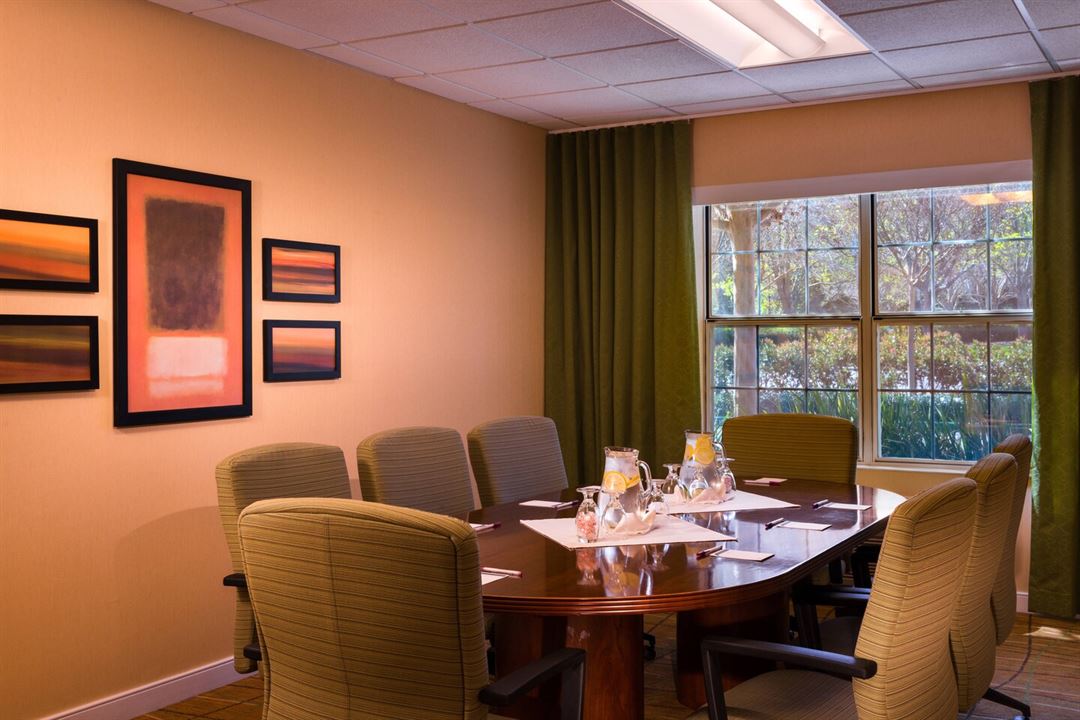
Residence Inn Pleasanton
11920 Dublin Canyon Road, Pleasanton, CA
70 Capacity
$1,298 to $1,498 for 50 People
We are located 45 minutes east of San Francisco near the West Dublin/Pleasanton BART (Bay Area Rapid Transit) station, accessible to San Ramon, Livermore and Walnut Creek. See our newly renovated lobby with 115” video wall, expanded fitness center and meeting space, then relax at our pool and BBQ area. Enjoy complimentary breakfast buffet serving healthy and hearty options, and The Mix, serving appetizers, beer and wine (Mon – Wed). Visit The Market for last minute needs, snacks and freshly brewed Peet’s Coffee. Spread out in separate sleeping and living spaces, with full kitchens, free parking, and Wi-Fi. Our pet friendly (fee) hotel is ideal for business and leisure travel. Centrally located with easy access to I-580 & I-680 and walking distance to Stoneridge Mall, corporate headquarters for Albertson's, Workday and Kaiser. Close proximity to Hacienda Business Park and Bishop Ranch and excursions to Livermore Valley Wineries/Breweries, San Francisco Premium Outlets & Downtown Pleasanton.
Event Pricing
Catering Menus
10 people min
$25.95 - $29.95
per person
Event Spaces
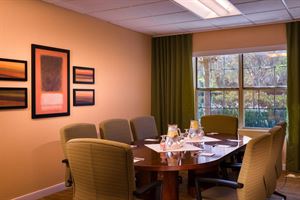
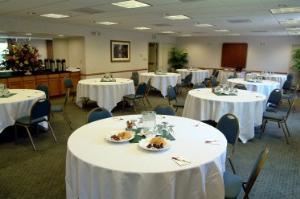
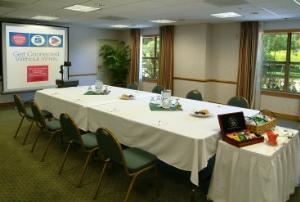
Additional Info
Venue Types
Amenities
- ADA/ACA Accessible
- Fully Equipped Kitchen
- On-Site Catering Service
- Outdoor Function Area
- Outdoor Pool
- Wireless Internet/Wi-Fi
Features
- Max Number of People for an Event: 70
- Number of Event/Function Spaces: 3
- Special Features: We offer daily complimentary hot breakfast & evening social hour (Mon-Thur) with an ever-changing light dinner meal & beverage.
- Total Meeting Room Space (Square Feet): 1,806
