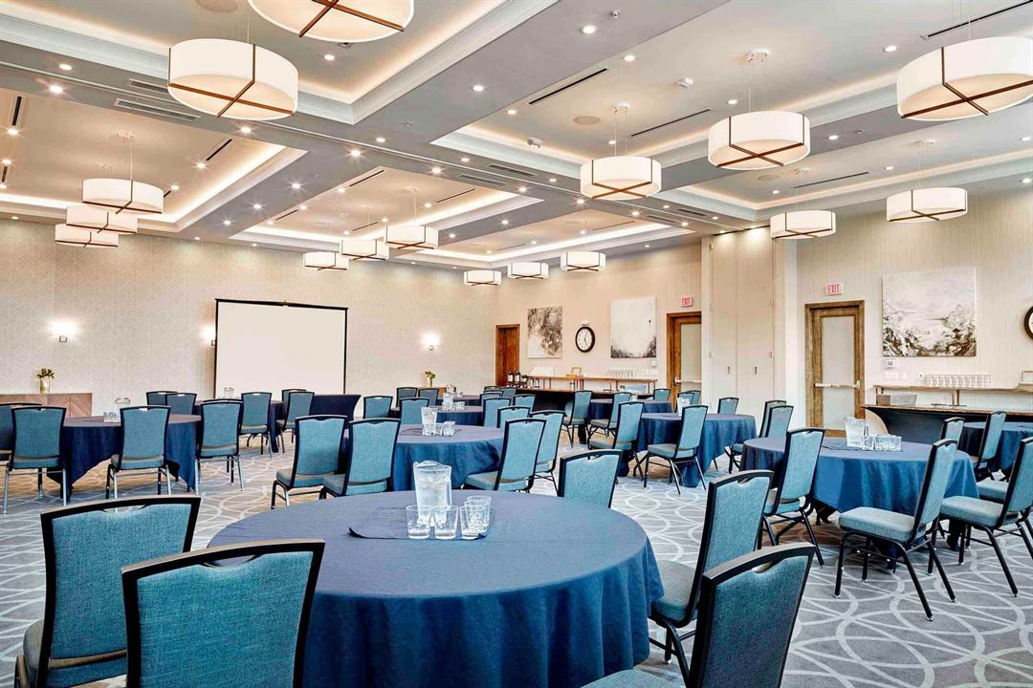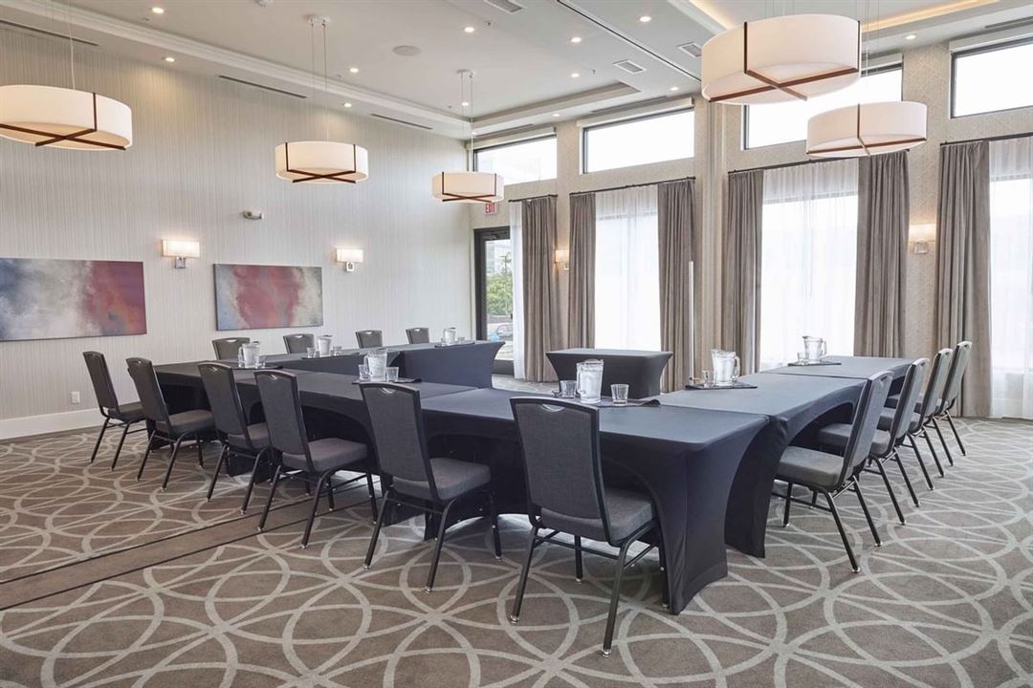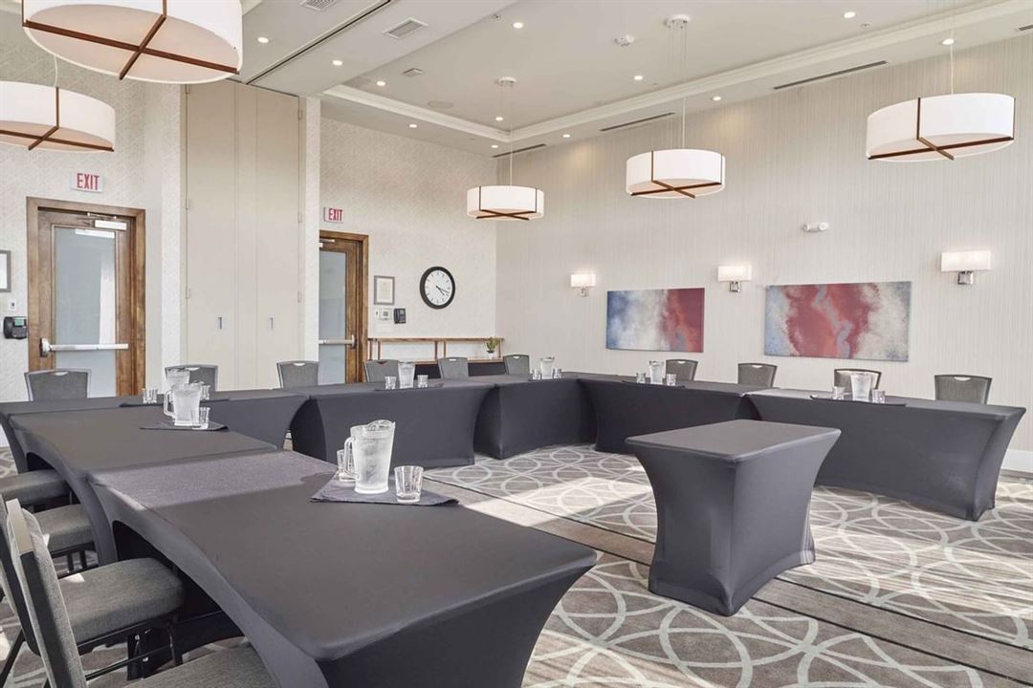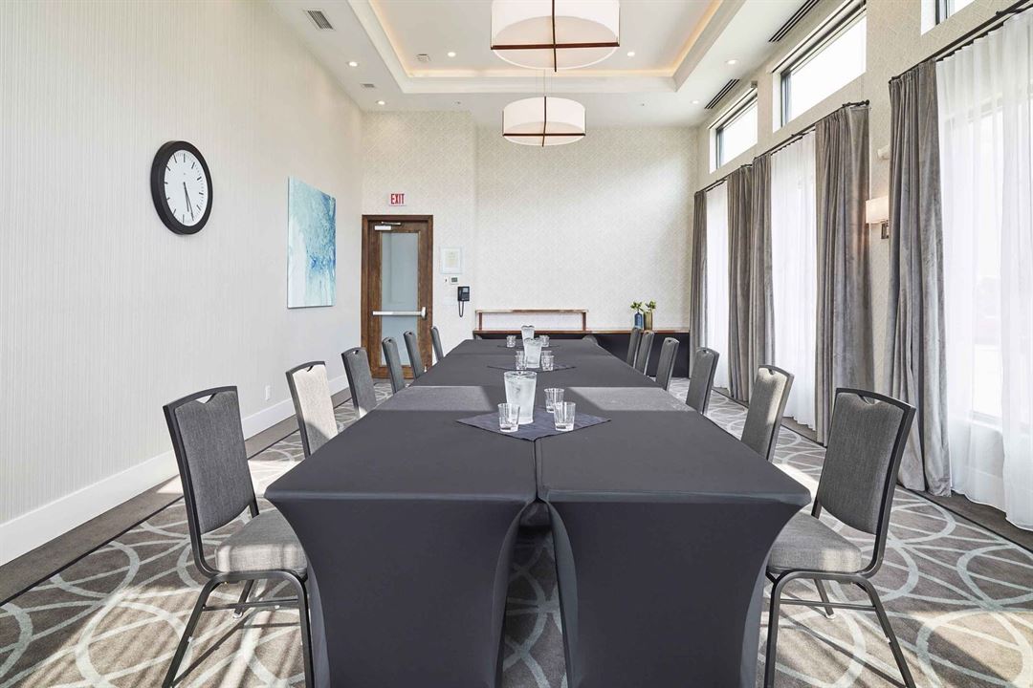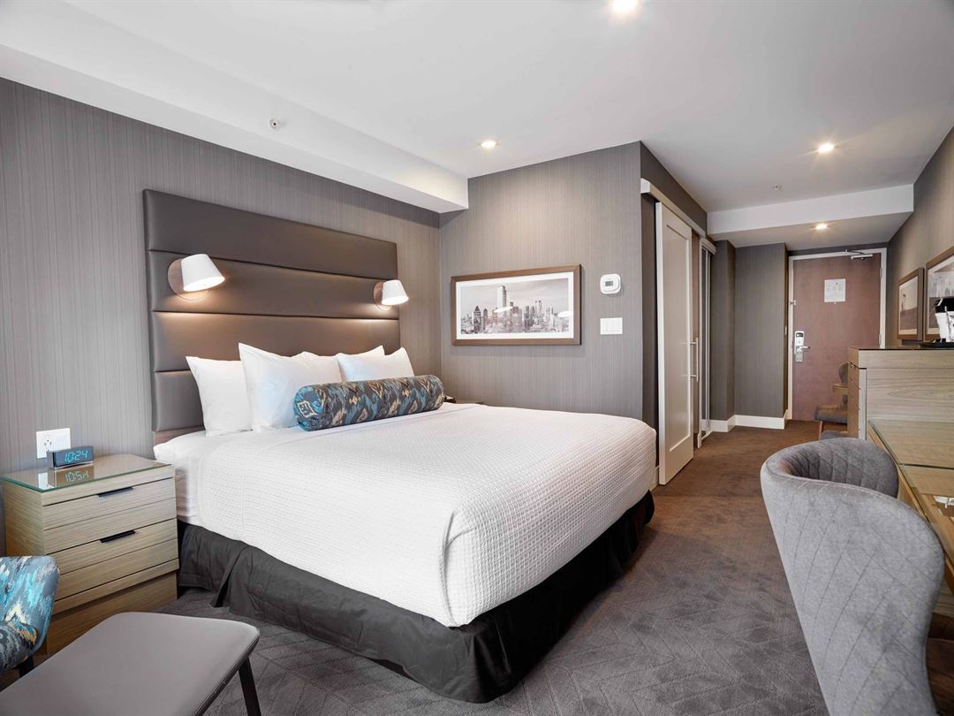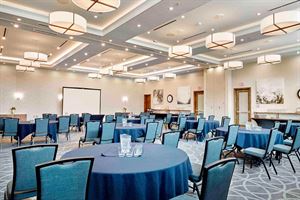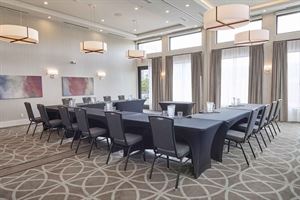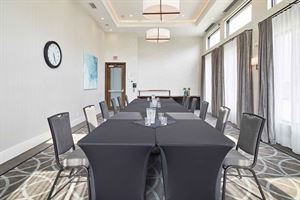Sandman Signature Plano-Frisco Hotel
8451 Parkwood Blvd., Plano, TX
469-535-5303
Typically Responds within 12 hours
Capacity: 220 people
About Sandman Signature Plano-Frisco Hotel
Elegant and stylishly modern, Sandman Signature Plano–Frisco Hotel is four-star hospitality at its best. Close to popular shopping centres, restaurants, lakes, parks and golf courses, this location features a combination of tasteful furnishings and impressive amenities to ensure an outstanding experience.
With five flexible venues, sleek and comfortable guest accommodation and an expert banquet team, you can enjoy a seamless and memorable function at Sandman Signature Plano – Frisco. Our sophisticated and contemporary styled event rooms boast floor-to-ceiling windows for an abundance of natural light. Located on the ground floor, our venues provide ease of access to complimentary guest parking and feature in-room temperature control and built-in sound systems. Enjoy special rates and incentives on group blocks, flexible 24-hour booking options, complimentary guest parking and Wi-Fi, meeting room set-up, audiovisual equipment available, and so much more.
Our talented on-site catering team will keep your guests energized with a flavourful menu customized to suit your needs, from coffee breaks to a plated sit-down dinner and everything in between. We are also proud to offer two on-site restaurants: Moxies and Shark Club Sports Bar & Grill, both with beautiful year-round patios, dining rooms, and lounges.
Event Spaces
Russel Creek
High Point
Shawnee
Recommendations
Great place to have an event
- An Eventective User
I have been throwing the company Christmas party every year and this was by far the best place I’ve used. My point of contact was Megan and her and some helpers even put together my balloon arch. They helped beyond my expectations!
Venue Types
Amenities
- ADA/ACA Accessible
- Full Bar/Lounge
- Fully Equipped Kitchen
- Indoor Pool
- On-Site Catering Service
- Outdoor Function Area
- Wireless Internet/Wi-Fi
Features
- Max Number of People for an Event: 220
- Number of Event/Function Spaces: 7
- Total Meeting Room Space (Square Feet): 4,000
- Year Renovated: 2018
