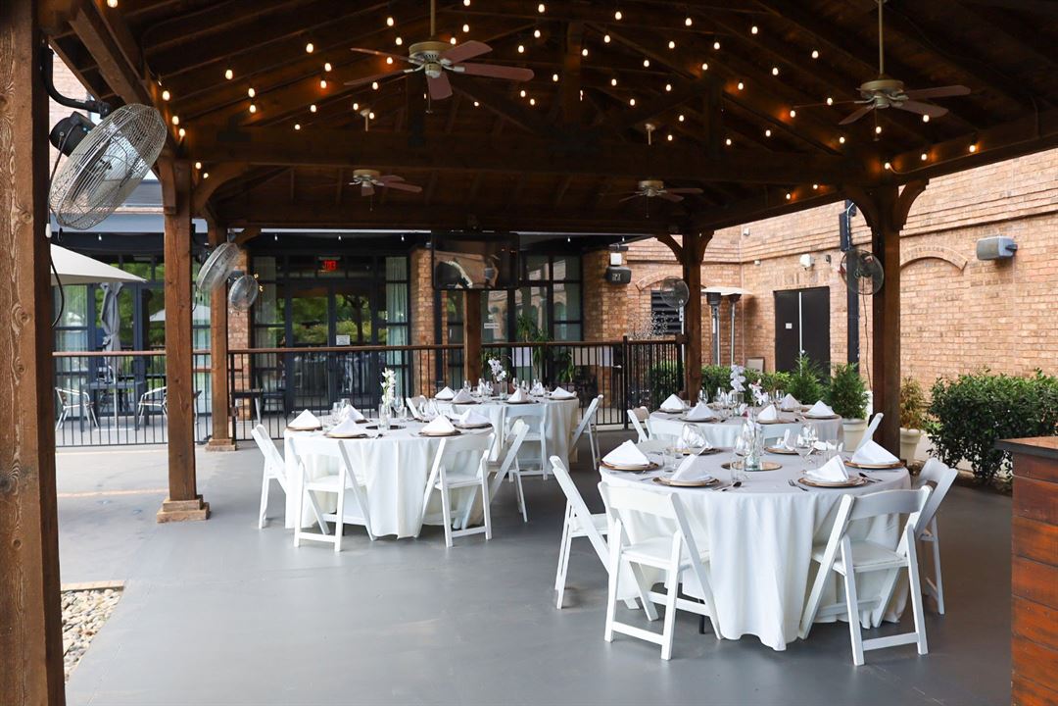
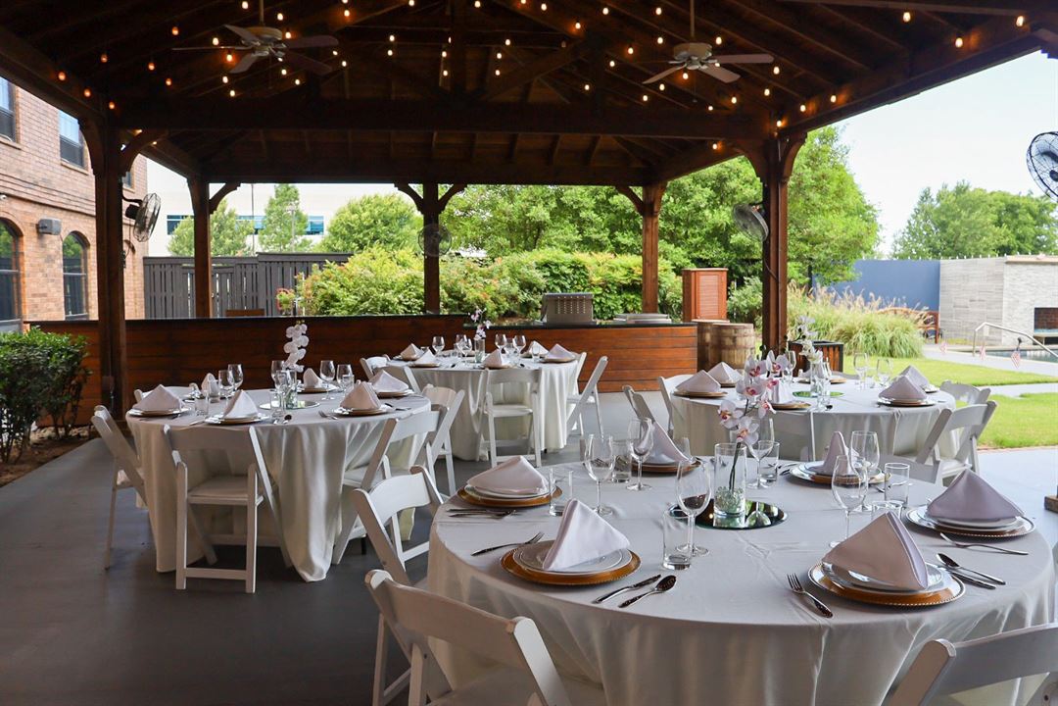
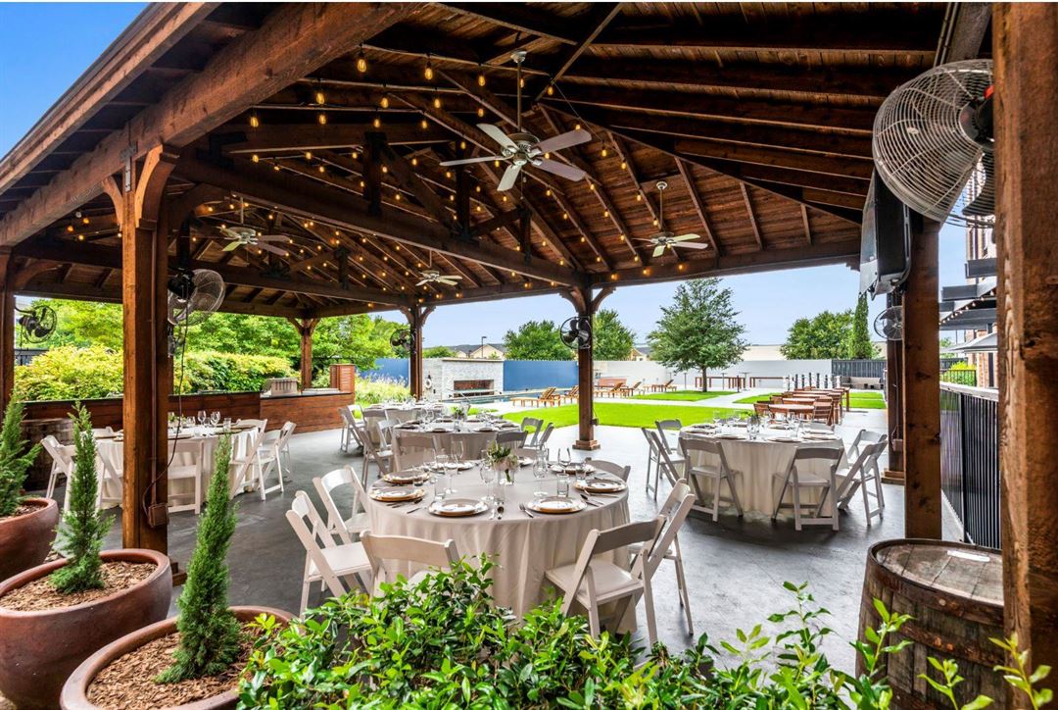
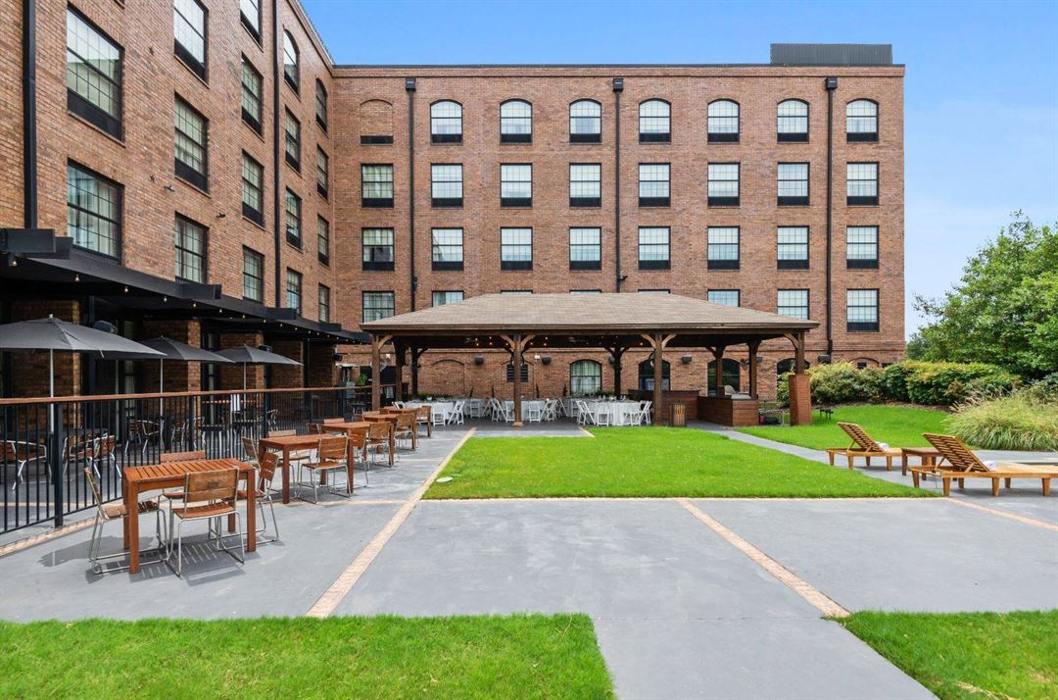
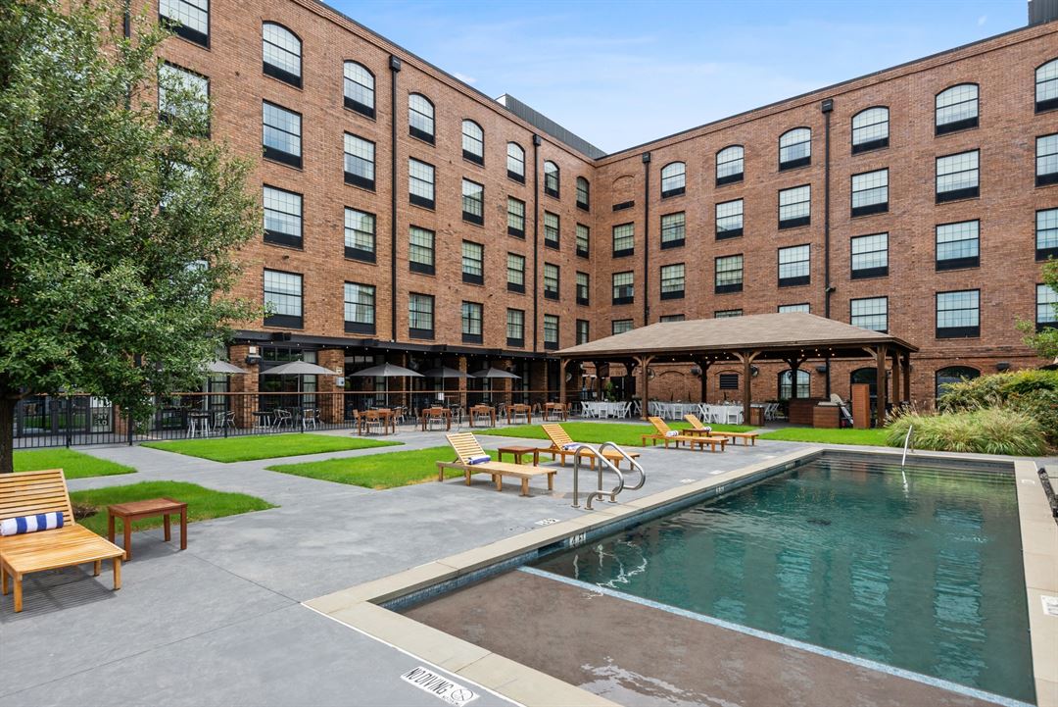
























NYLO Dallas Plano Hotel
8201 Preston Rd, Plano, TX
150 Capacity
$1,500 to $10,000 / Event
Industrial-chic design meets real-world functionality in our stylish hotel. Get more from corporate travel with our intuitive service, pet-friendly rooms, and lively bar and restaurant.
Host an energizing group meeting or event in our venues with free WiFi and floods of natural light or wow your guests in our contemporary venue as our expert team help plan the best day of your life. With four distinctive venues spanning 8,000 square feet, the possibilities are endless in our boardrooms, outdoor spaces, and pavilions.
Event Pricing
Event/Party
80 people max
$1,500 - $10,000
per event
Event Spaces
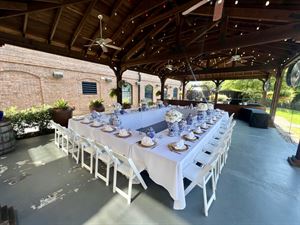
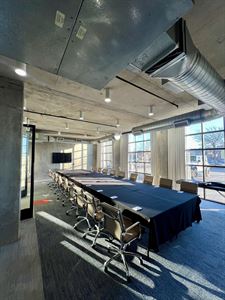
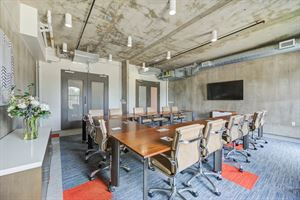



Additional Info
Venue Types
Amenities
- ADA/ACA Accessible
- Full Bar/Lounge
- On-Site Catering Service
- Outdoor Function Area
- Outdoor Pool
- Wireless Internet/Wi-Fi
Features
- Max Number of People for an Event: 150
- Number of Event/Function Spaces: 7
- Total Meeting Room Space (Square Feet): 8,000
- Year Renovated: 2020