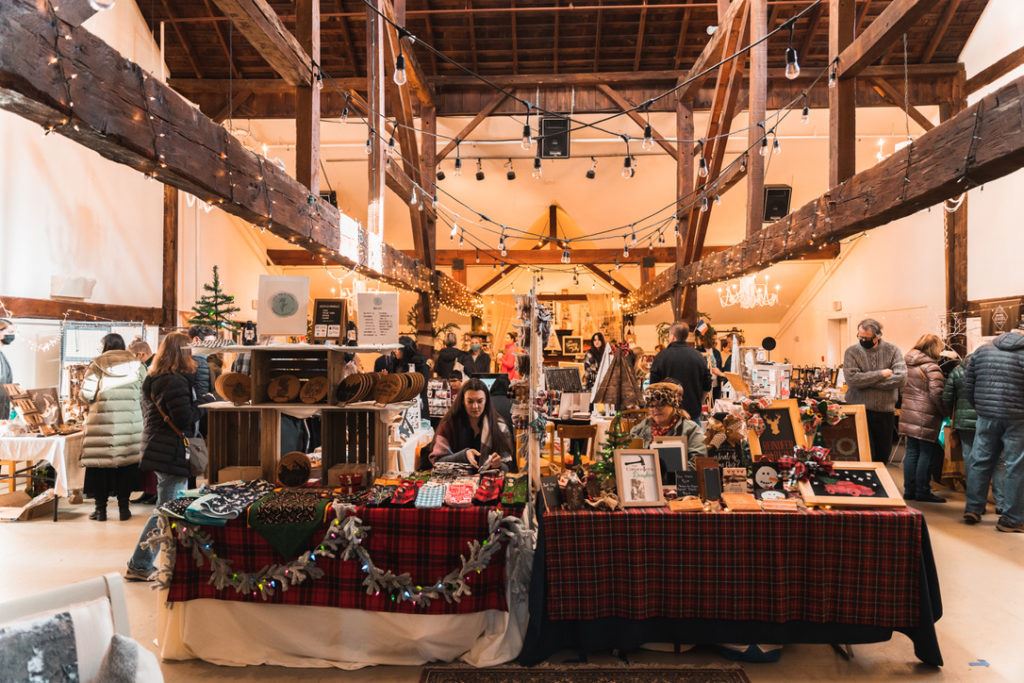
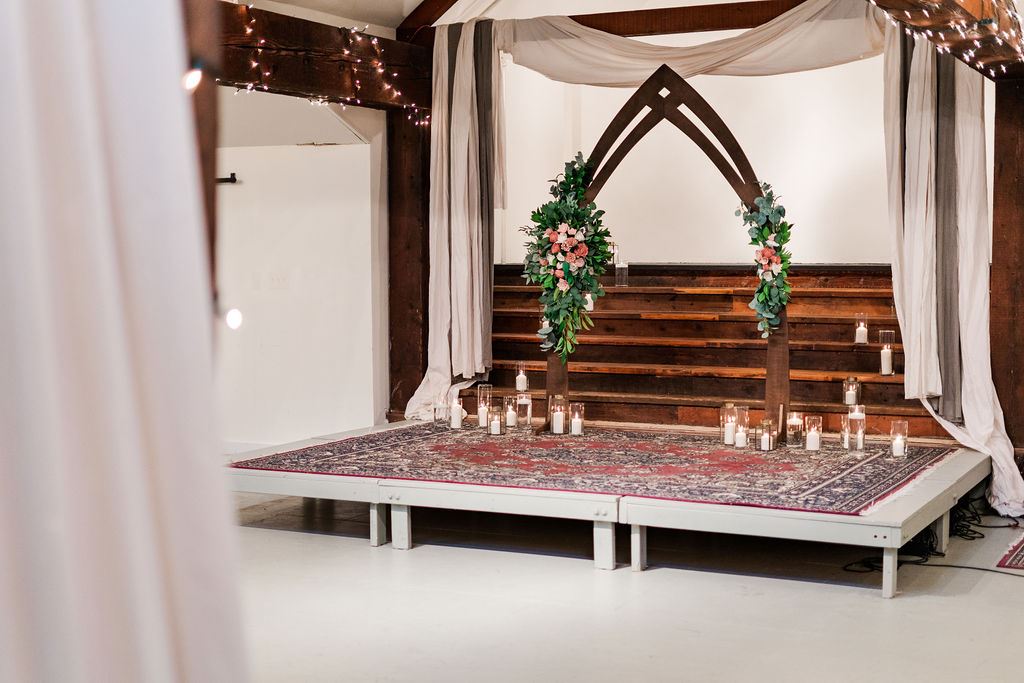
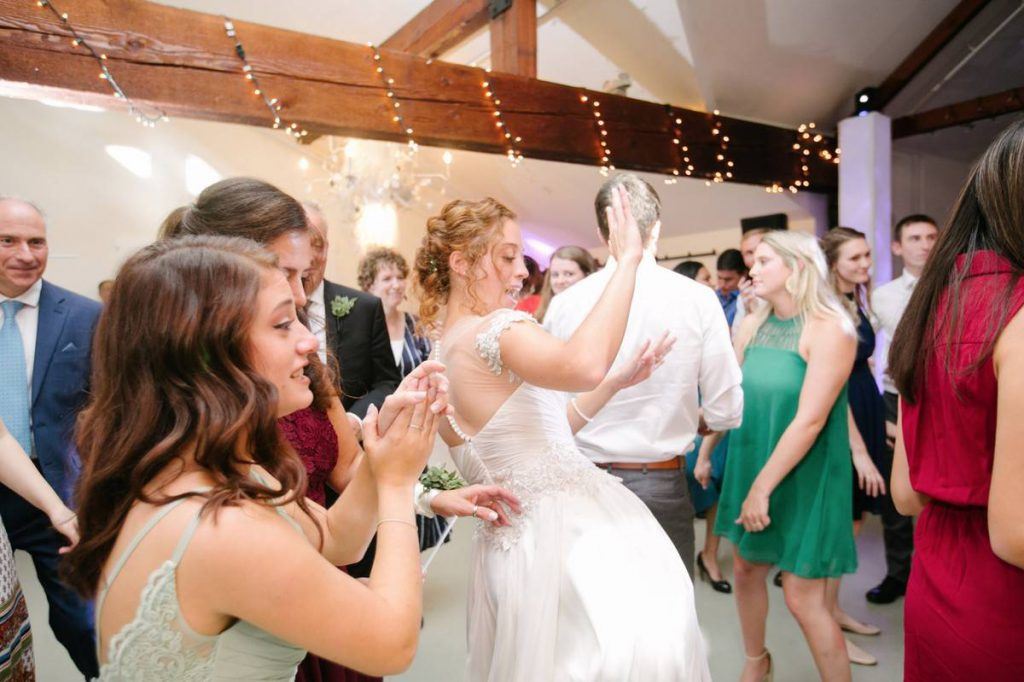
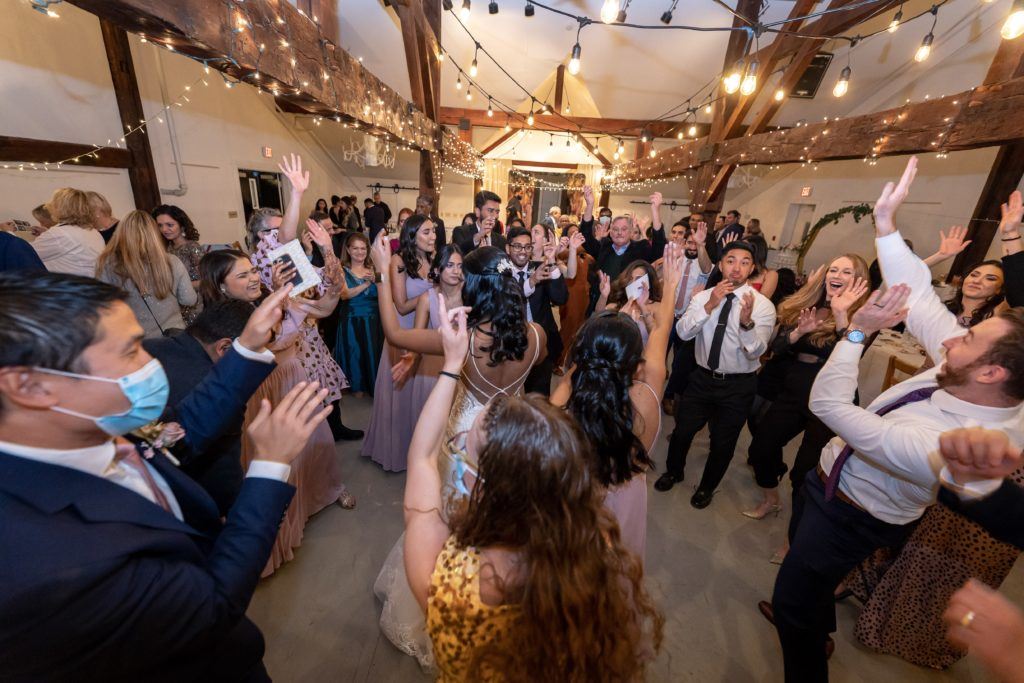
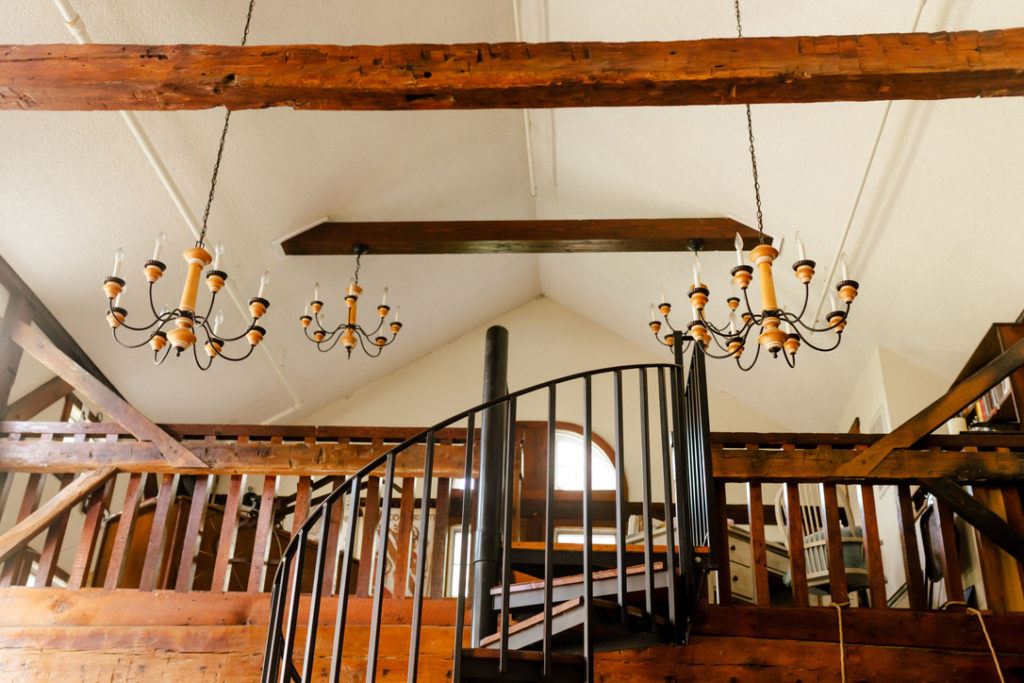












Legacy Weddings and Events
626 Plainsboro Road, Plainsboro, NJ
150 Capacity
$160 to $6,000 / Event
Set in the beautiful rustic Byron Barn, Legacy Creative Events was created to give a special framework to your very special gatherings. Perfect for rustic weddings, special parties, creative workshops or business seminars, the Sekinger's are waiting to welcome you and help make your special event something to remember.
Event Pricing
Special Events/Weddings
$5,000 - $6,000
per event
Fit Pit Rentals
$40 - $100
per hour
Event Spaces
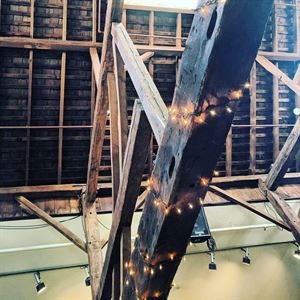
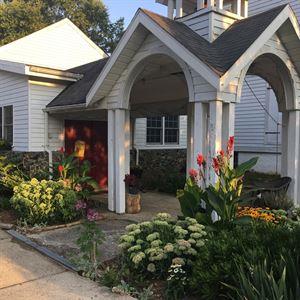
Outdoor Venue
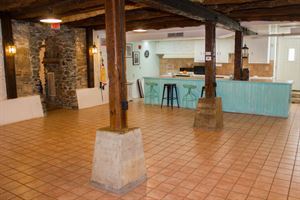
General Event Space
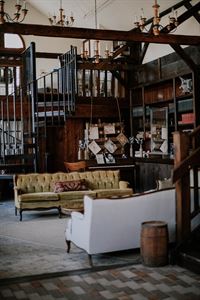
General Event Space
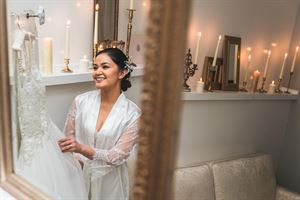
Suite or Hospitality
Recommendations
Pandemic Wedding
— An Eventective User
from Howell, NJ
We had our wedding in December of 2020. Cori and her husband went above and beyond to make our wedding special and do-able in a time of crisis. The space is absolutely beautiful and made for the perfect location for our rustic wedding. They took all of the precautions possible to allow for us to have a safe wedding. They kept us sane and made our wedding special and unforgettable.
Additional Info
Venue Types
Amenities
- ADA/ACA Accessible
- Fully Equipped Kitchen
- Outdoor Function Area
- Outside Catering Allowed
- Wireless Internet/Wi-Fi
Features
- Max Number of People for an Event: 150
- Number of Event/Function Spaces: 4
- Special Features: Beautiful rustic barn, fully air conditioned and heated, wheelchair accessible. The space is suitable for a variety of events from weddings, to Mitzvahs, to workshops, business meetings/conferences or other special events.