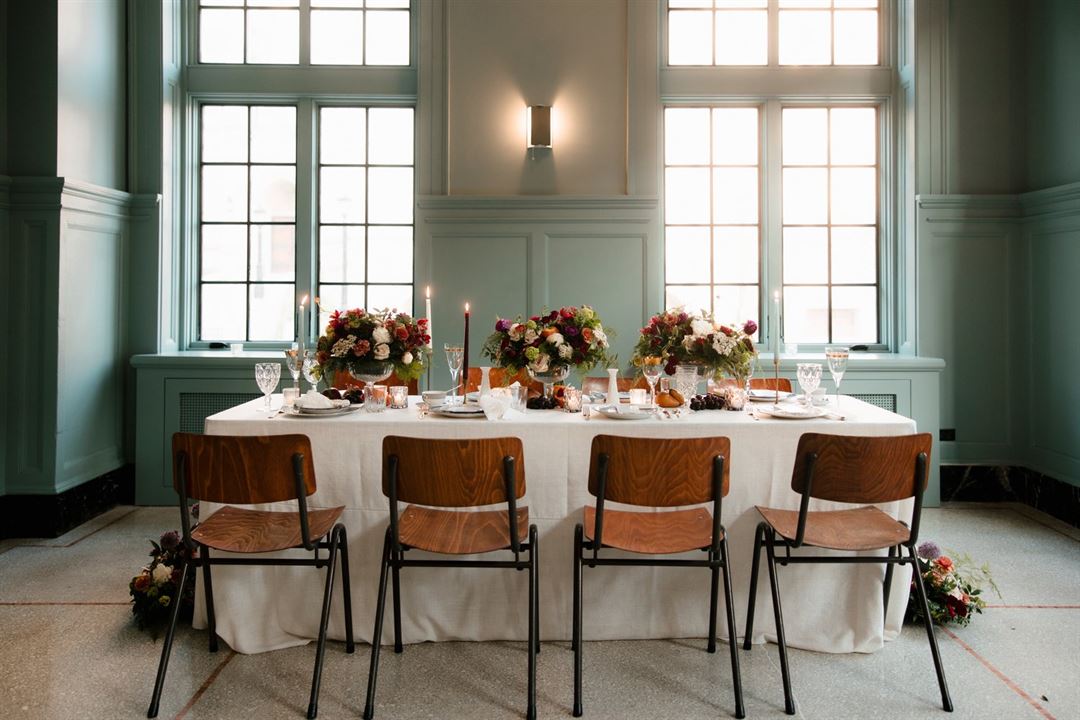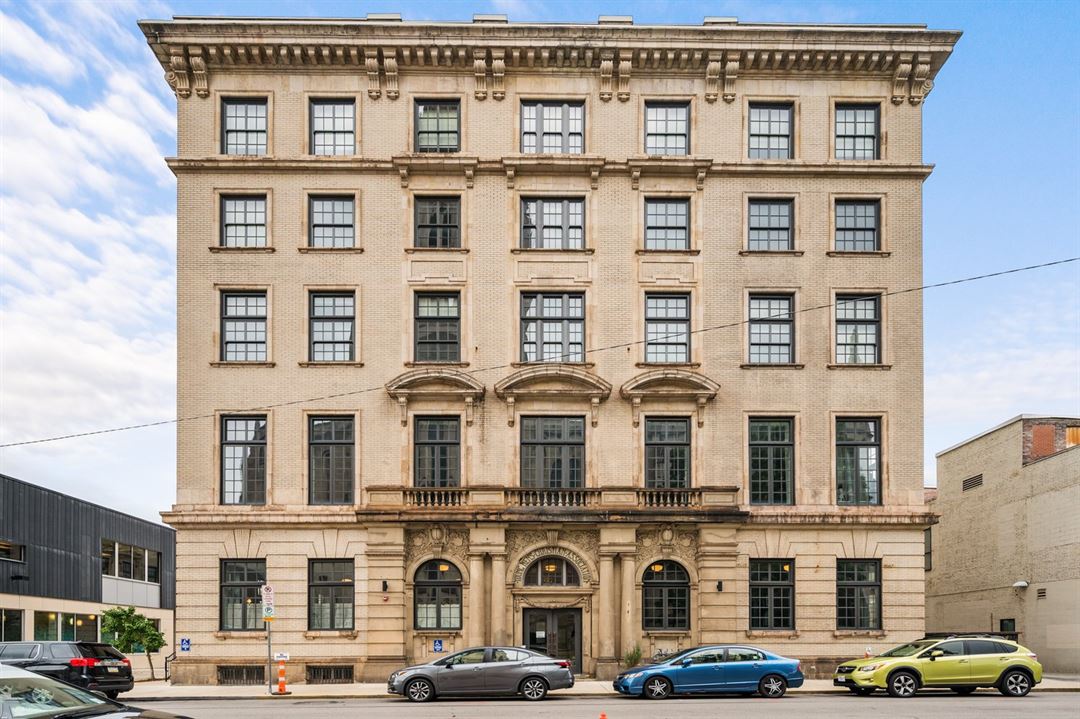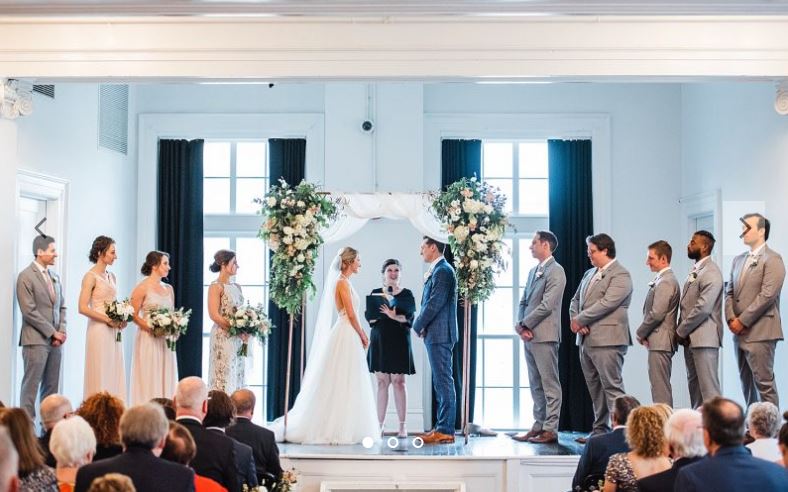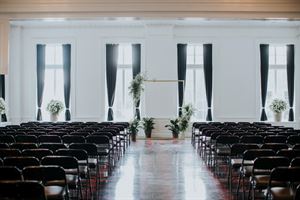











The Maverick
120 S Whitfield St, Pittsburgh, PA
350 Capacity
$3,000 to $9,000 / Event
The Maverick. A boutique hotel and event venue in the historic YMCA building. Situated in the heart of Pittsburgh’s East End.
Multiple spaces and room configurations lend to all event types from corporate meeting spaces to weddings and private events.
Event Pricing
Maverick Pricing By Space
350 people max
$3,000 - $9,000
per event
Availability
Event Spaces


Additional Info
Neighborhood
Venue Types
Amenities
- ADA/ACA Accessible
- Outside Catering Allowed
- Wireless Internet/Wi-Fi
Features
- Max Number of People for an Event: 350
- Number of Event/Function Spaces: 2