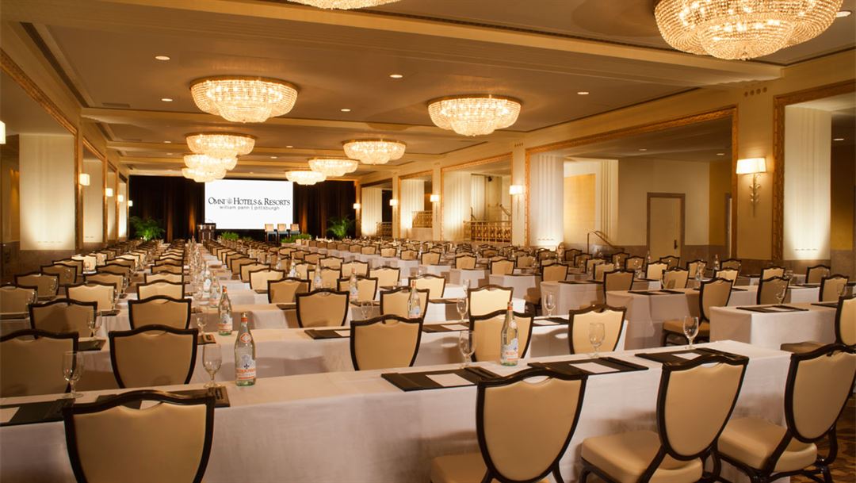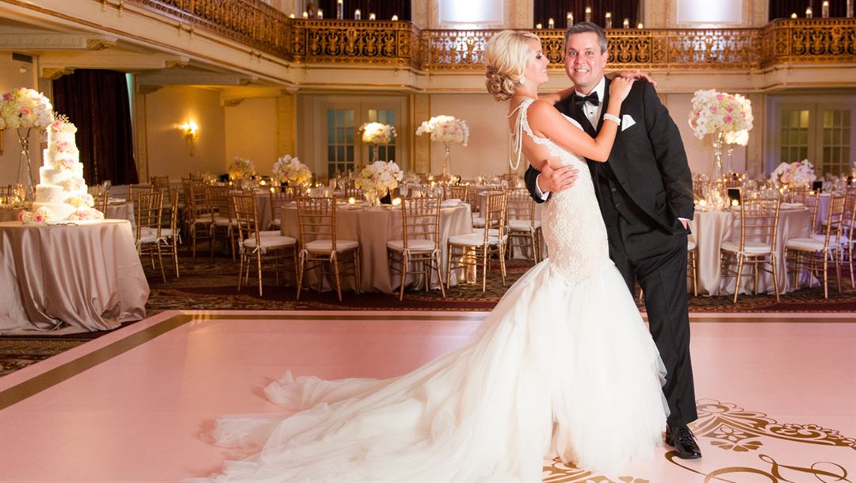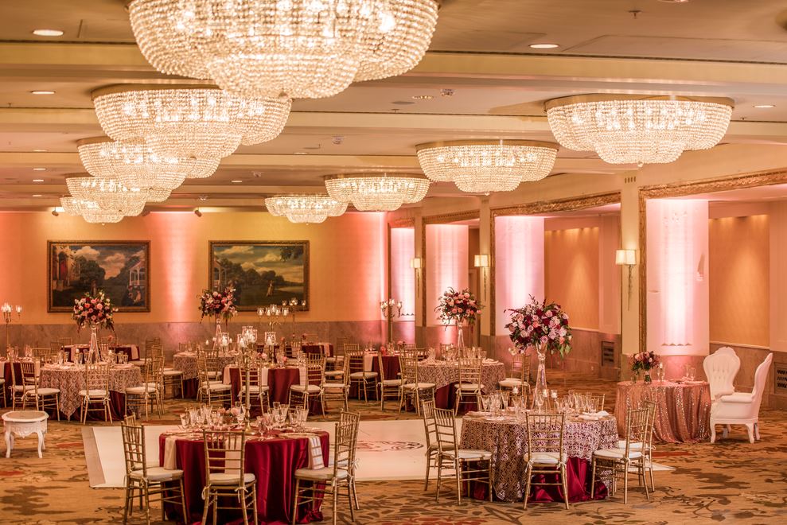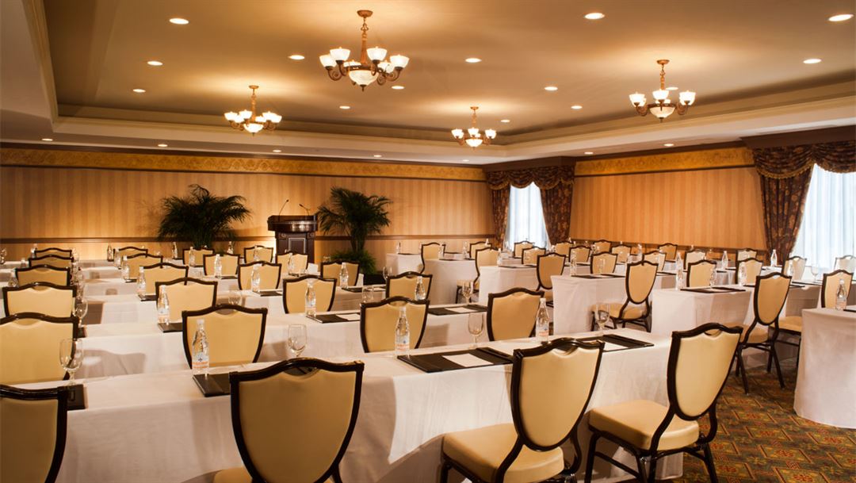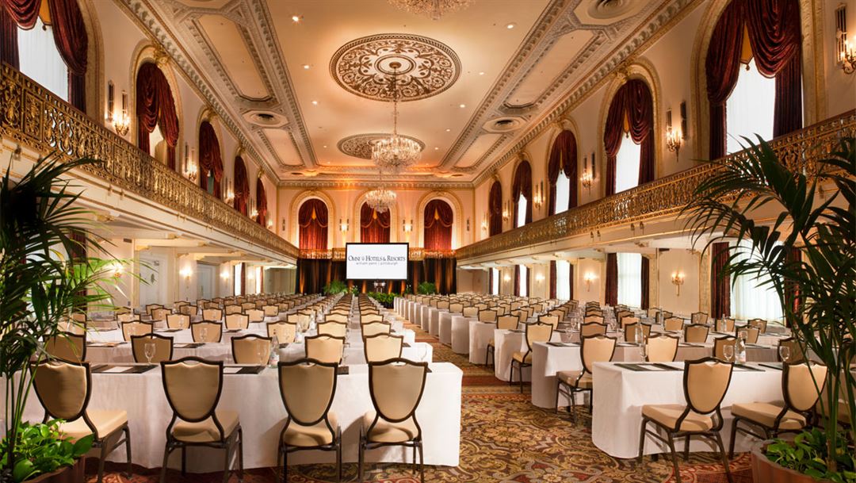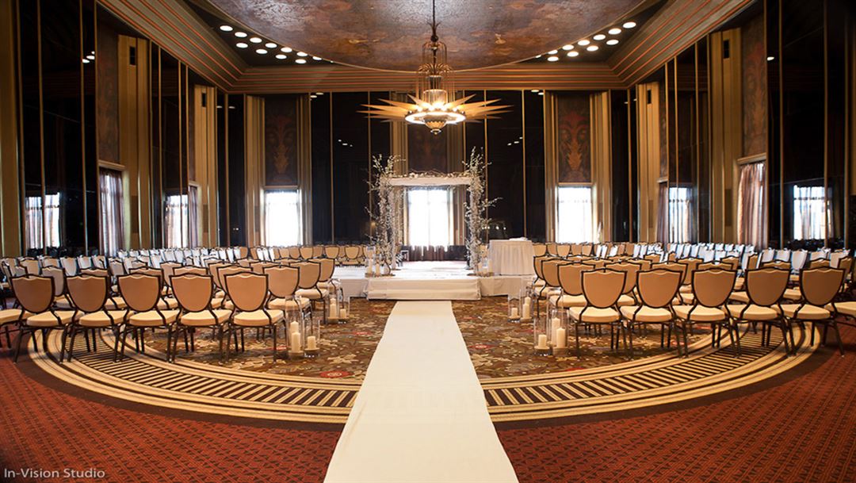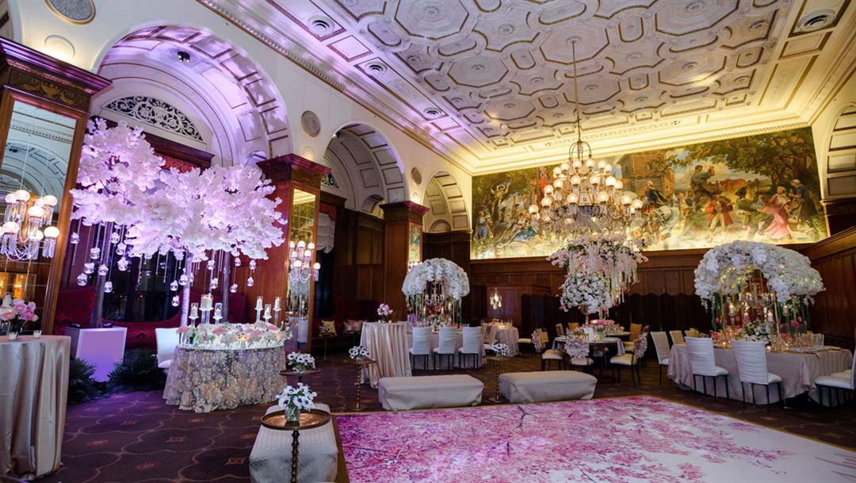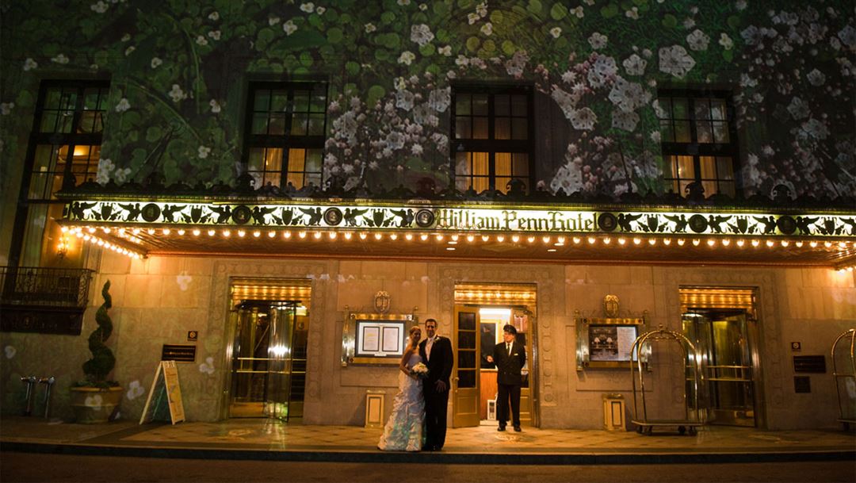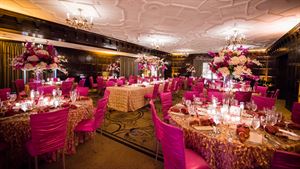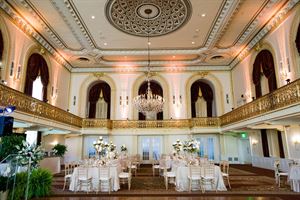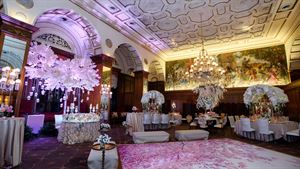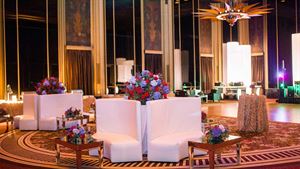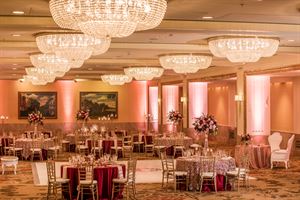Omni William Penn Hotel
530 William Penn Place, Pittsburgh, PA
Capacity: 500 people
About Omni William Penn Hotel
Omni William Penn Hotel is conveniently located for your next big meeting in Pittsburgh. We offer 38 meeting rooms set across 52,000 square-feet, providing ample space for conferences, presentations and award ceremonies. All of our venues, ballrooms and foyers can be configured to your preferences, and our expert team is on hand to organize state-of-the-art AV equipment and catering for your event.
With elegant Art Deco spaces and modern terrace rooms overlooking Mellon Park, Omni William Penn Hotel stands out among Pittsburgh wedding venues. Welcome up to 500 guests and exchange vows in our Grand Ballroom - a dazzling space with a gilded balcony, illuminated by Baccarat crystal chandeliers, or immerse yourself in the grandeur of the occasion and make a stunning entrance via the William Penn Ballroom’s sweeping staircase. With five inviting venues and a team dedicated to pulling off the perfect day, there’s no better place to say, “I do.”
Event Pricing
Ceremonies
Attendees: 0-500
| Deposit is Required
| Pricing is for
weddings
only
Attendees: 0-500 |
$2,000 - $2,500
/event
Pricing for weddings only
Wedding Packages
Attendees: 0-500
| Deposit is Required
| Pricing is for
weddings
only
Attendees: 0-500 |
$145 - $215
/person
Pricing for weddings only
Event Spaces
Bob and Dolores Hope
Grand Ballroom
Terrace Room
Urban Room
William Penn Ballroom
Additional Event Spaces
Neighborhood
Venue Types
Amenities
- On-Site Catering Service
- Wireless Internet/Wi-Fi
Features
- Max Number of People for an Event: 500
- Total Meeting Room Space (Square Feet): 52,000
