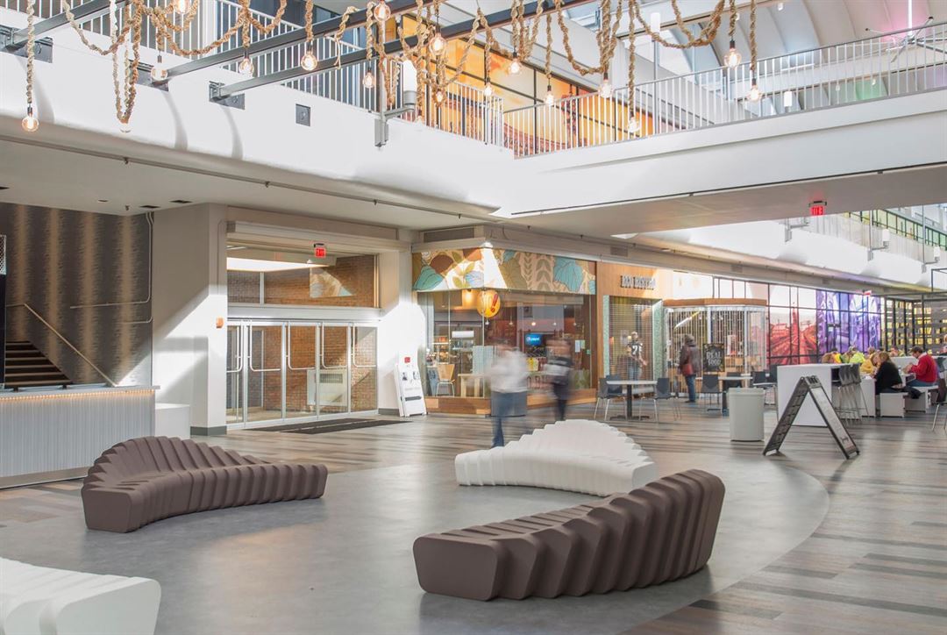
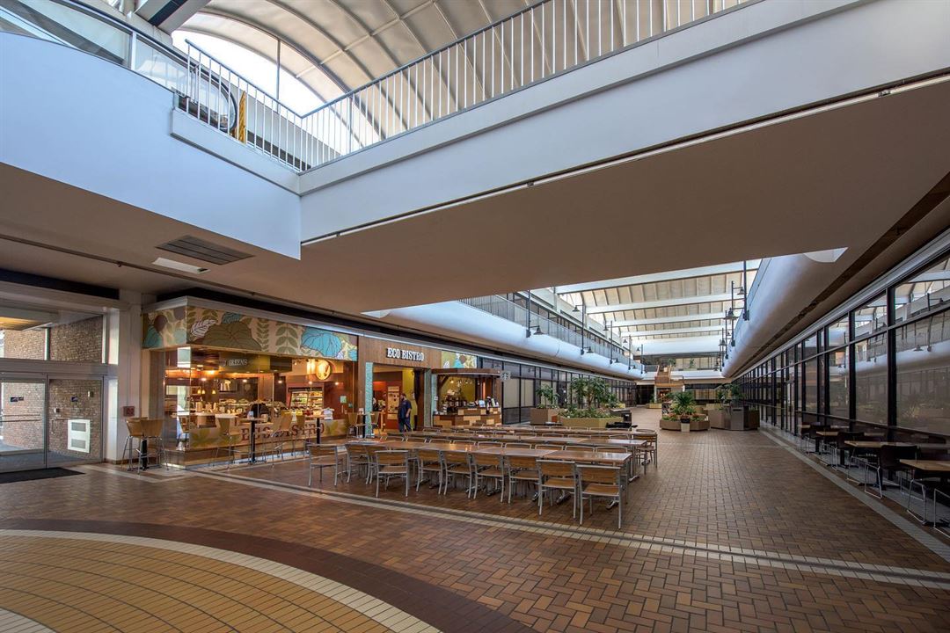
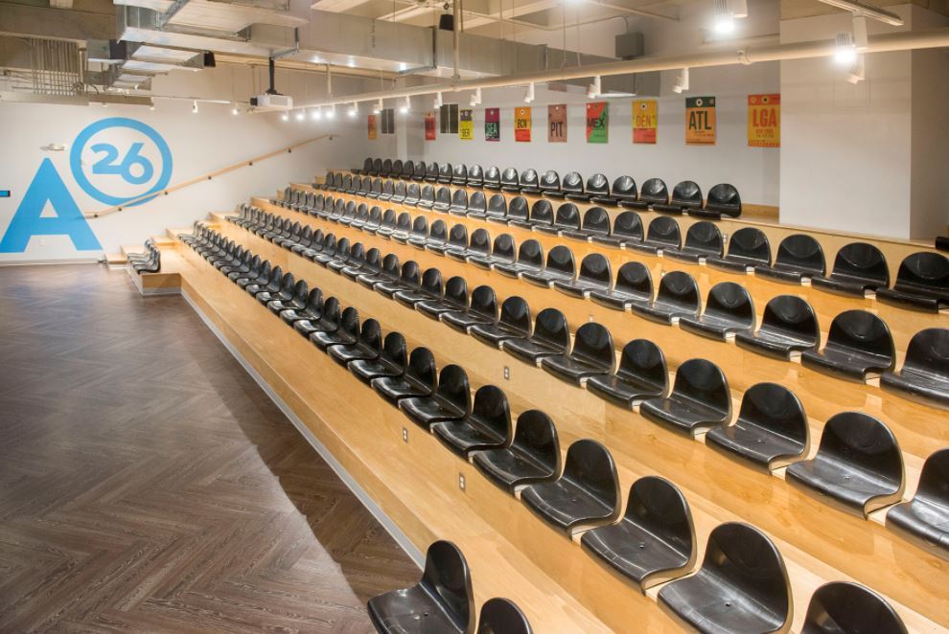
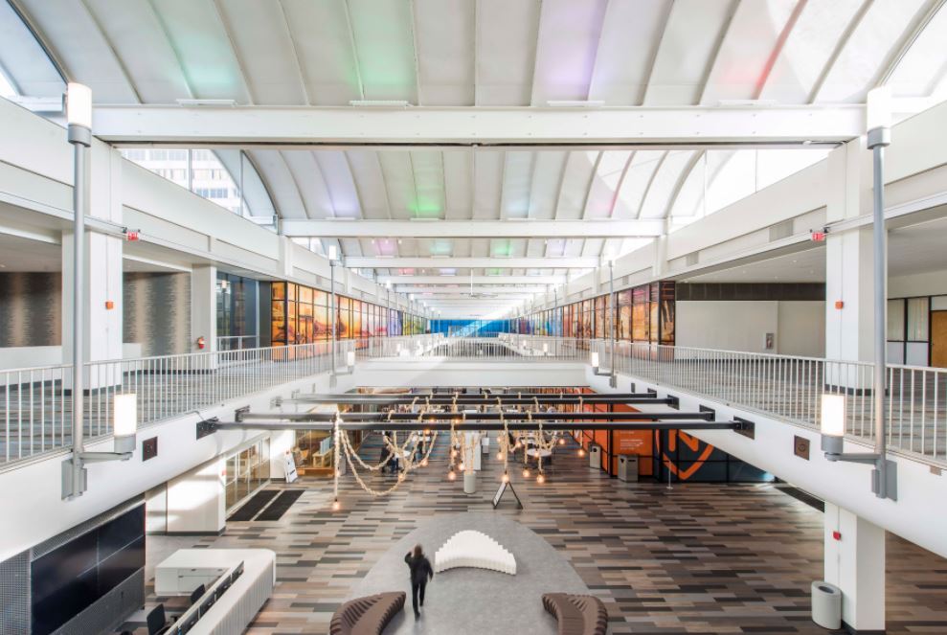
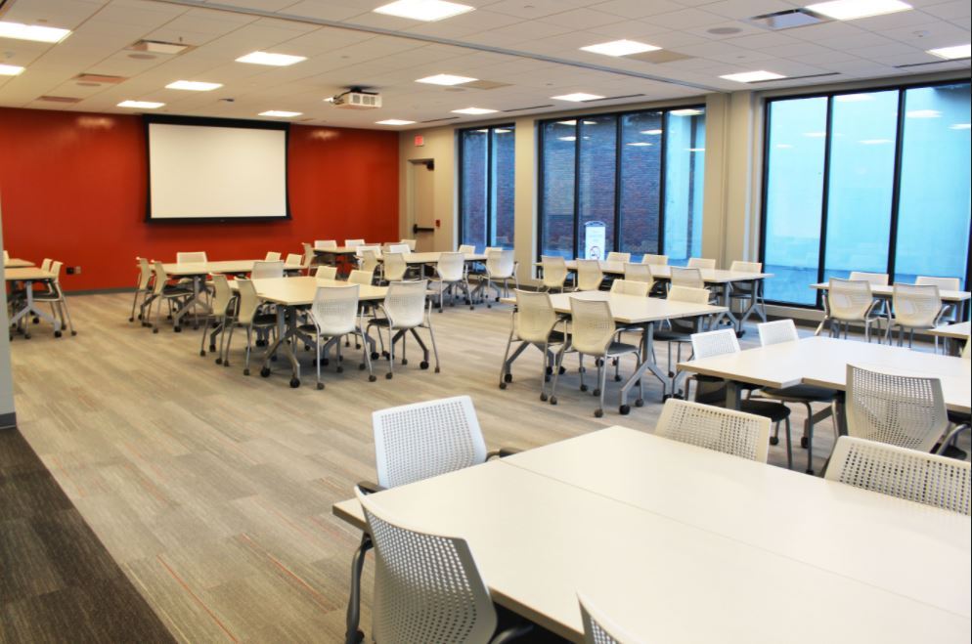



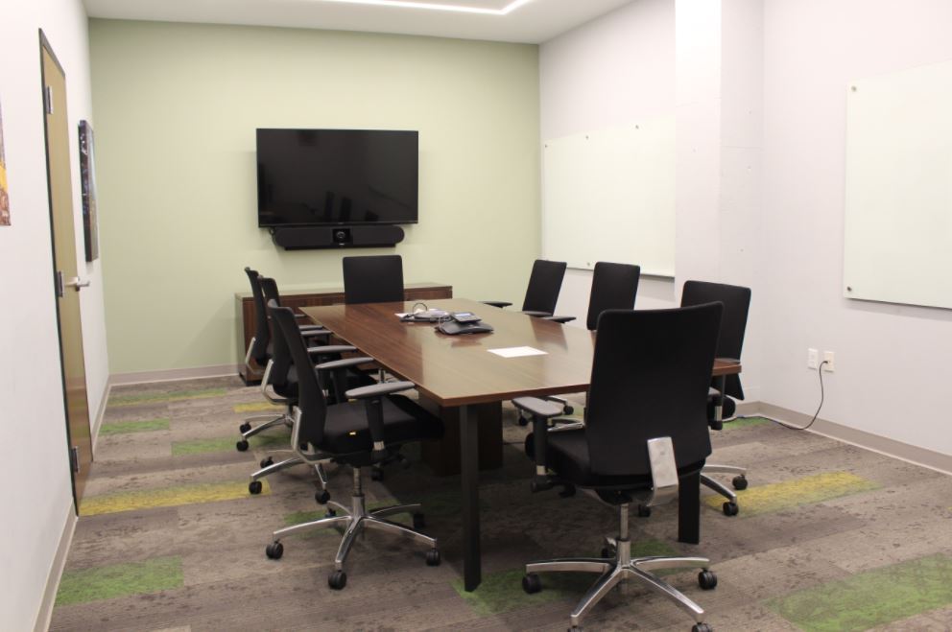
Nova Place
100 South Commmons, Pittsburgh, PA
140 Capacity
$160 to $2,100 / Meeting
Nova Place is a 30 acre mixed-use, urban redevelopment project located on Pittsburgh's historic North Side.
Event Pricing
Facility Rentals
$40 - $525
per hour
Availability (Last updated 7/24)
Event Spaces
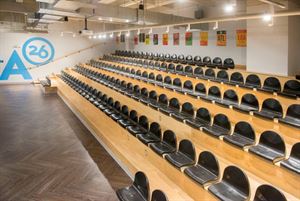
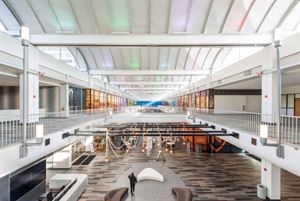
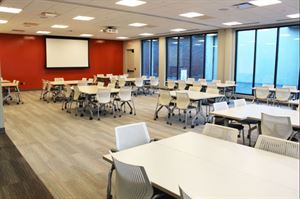
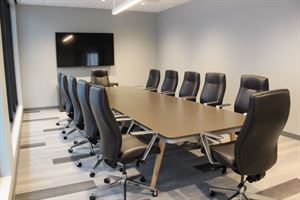
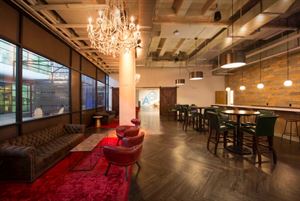
General Event Space
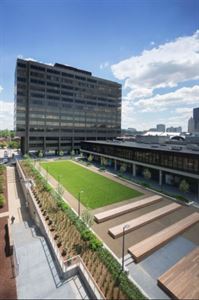
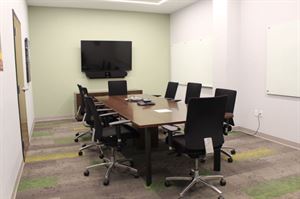
Additional Info
Neighborhood
Venue Types
Amenities
- ADA/ACA Accessible
- Outside Catering Allowed
- Wireless Internet/Wi-Fi
Features
- Max Number of People for an Event: 140