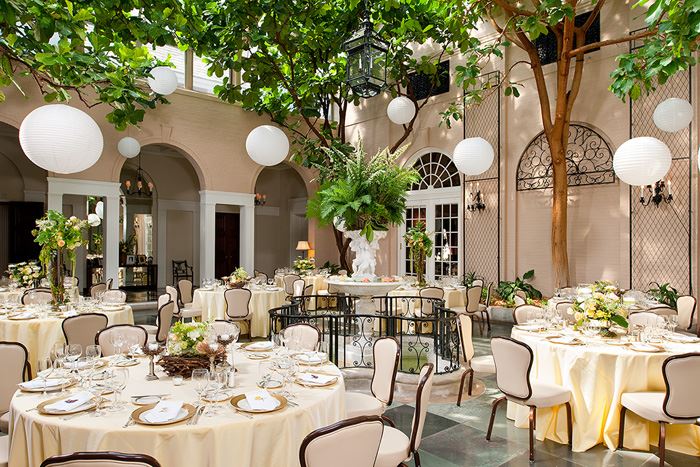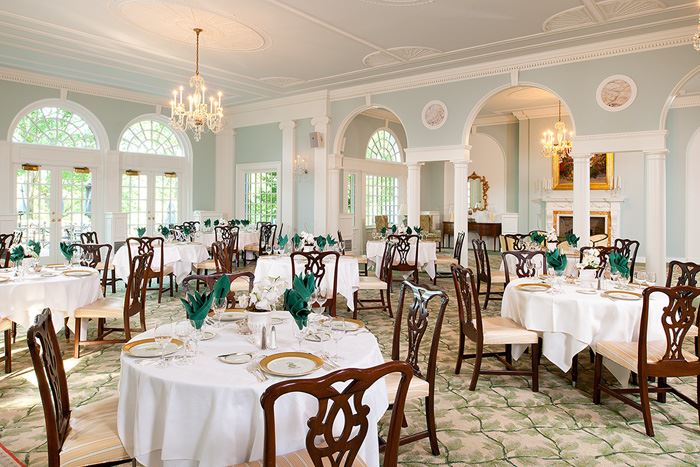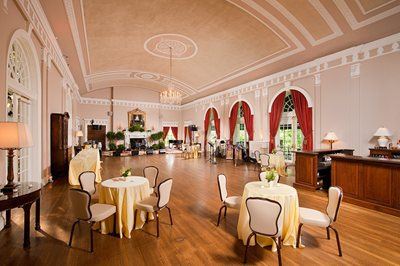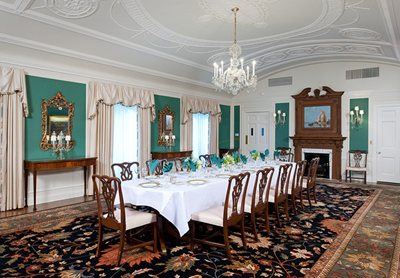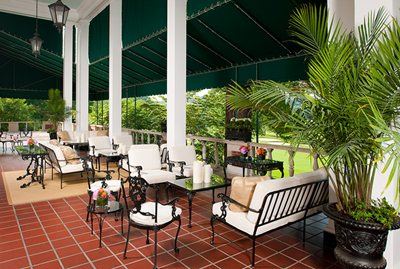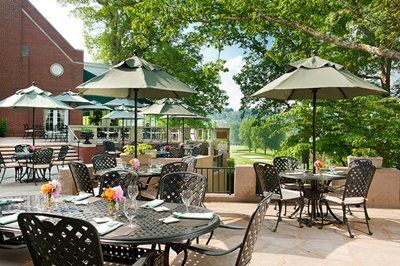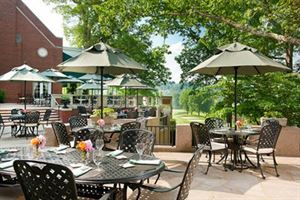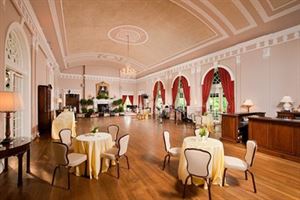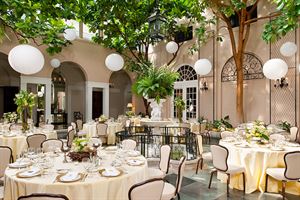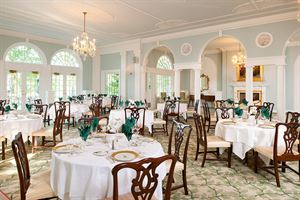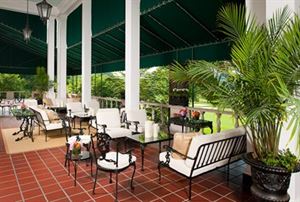Fox Chapel Golf Club
426 Fox Chapel Rd, Pittsburgh, PA
Capacity: 300 people
About Fox Chapel Golf Club
Fox Chapel Golf Club is the idyllic setting for your next special occasion. We specialize in wedding ceremonies and receptions, rehearsal dinners, business retreats, golf outings, and charitable events. Our spectacular grounds and elegant Clubhouse provide the perfect backdrop for your next affair.
Our Professional Staff will assist you in planning a flawless, memorable event. Each detail of your event will be managed to meet your expectations. Our Culinary Team affords outstanding cuisine with an array of menu options. The Banquet Team follows through delivering impeccable service.
Event Spaces
Additional Event Spaces
Ballroom
Atrium
Dining Room
Private Dining Room
Porch
Recommendations
Awesome Venue!
- An Eventective User
Absolutely awesome. Bethaney, Jess, the bartenders and staff were fantastic. Highly recommend.
Venue Types
Amenities
- Full Bar/Lounge
- On-Site Catering Service
- Outdoor Function Area
- Wireless Internet/Wi-Fi
Features
- Max Number of People for an Event: 300
