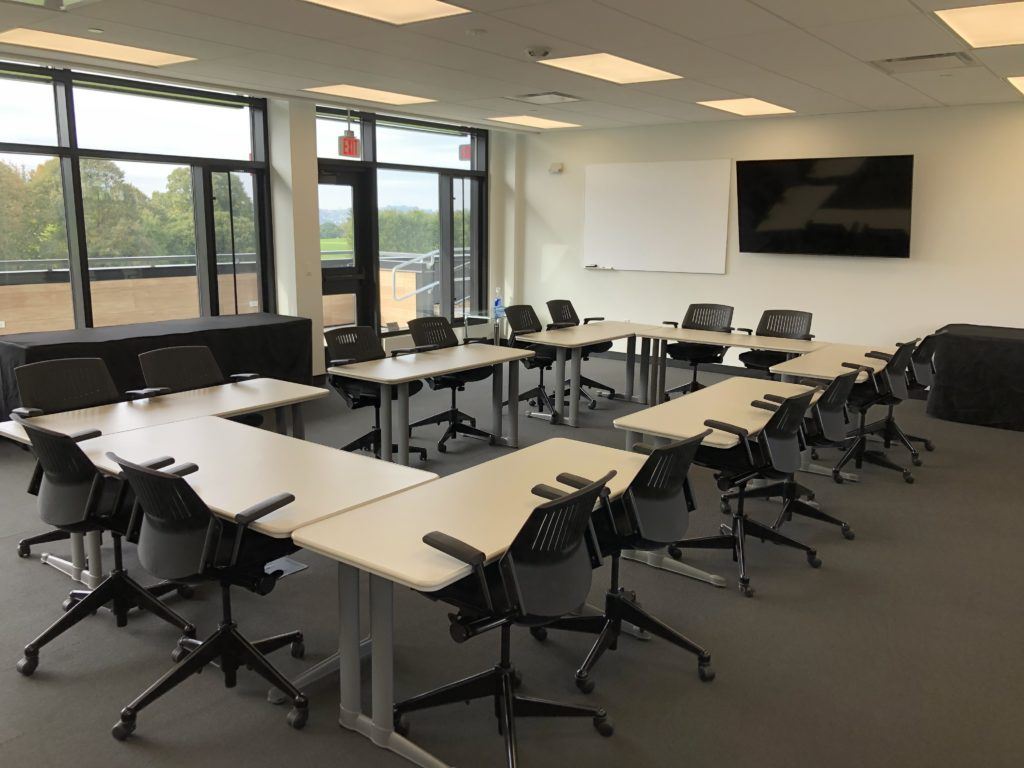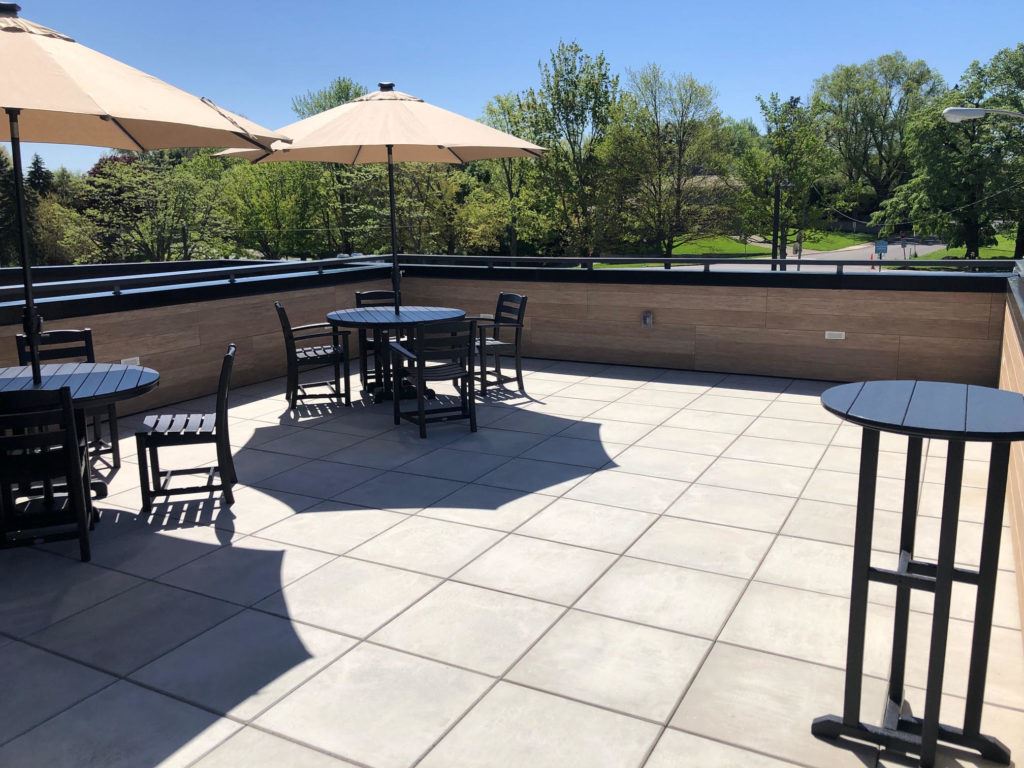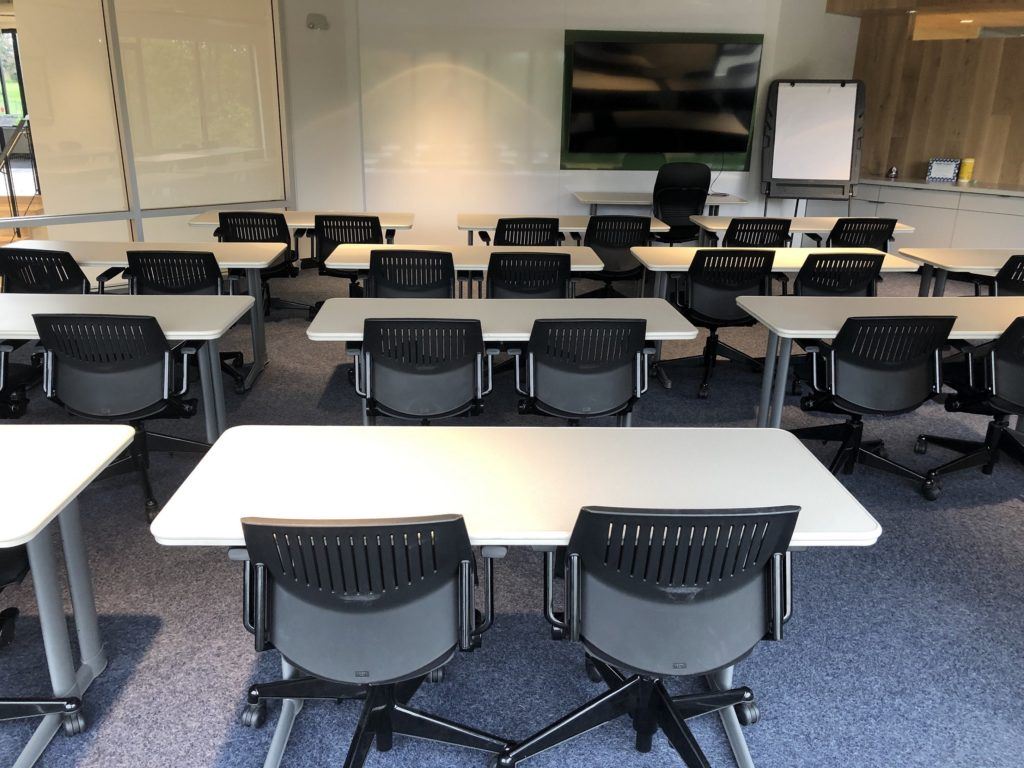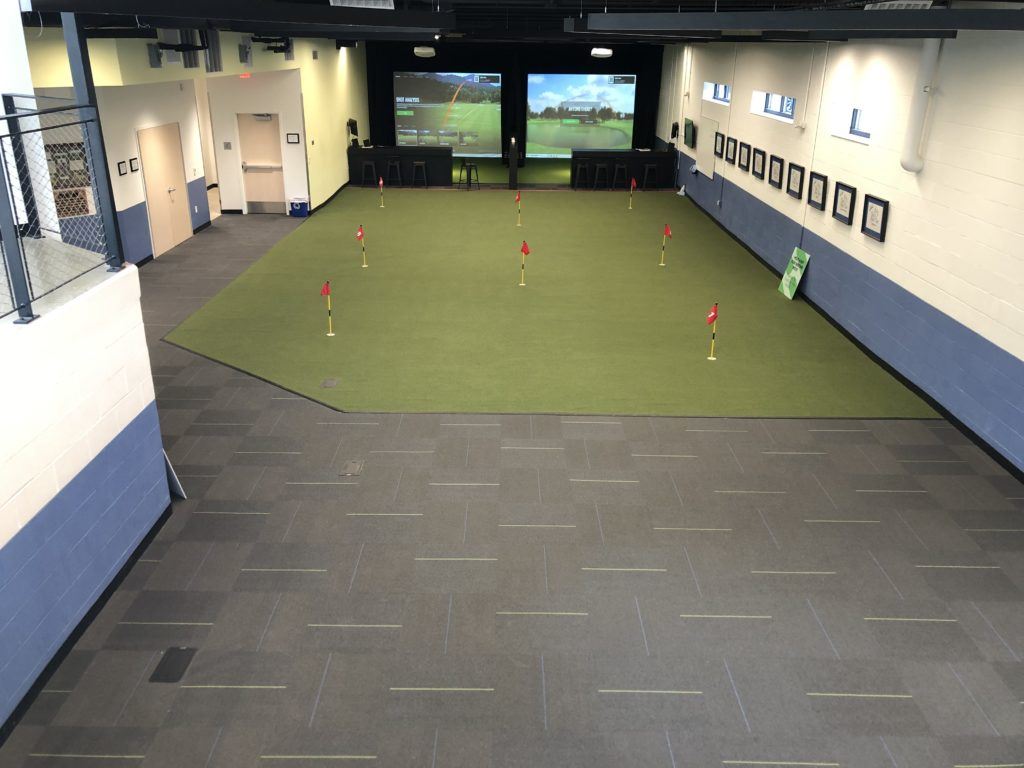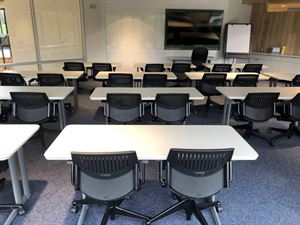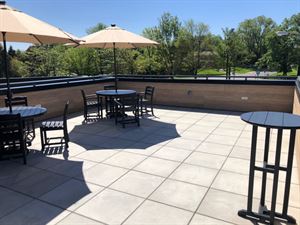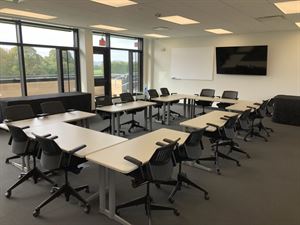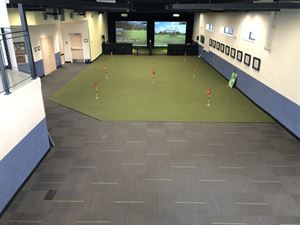First Tee- Pittsburgh
5370 Schenley Drive, Pittsburgh, PA
Capacity: 30 people
About First Tee- Pittsburgh
At First Tee - Pittsburgh, we’re Building Game Changers by empowering kids and teens through golf.
Support First Tee-Pittsburgh and our efforts by renting one of our many conference and event spaces. Collaborate with your team or lead a presentation in our conference room or classroom and then step out for some fresh air and mingling on the outdoor balcony overlooking the golf course.
Event Pricing
General Pricing Structure
Attendees: 0-25
| Deposit is Required
| Pricing is for
all event types
Attendees: 0-25 |
$175 - $225
/hour
Pricing for all event types
Event Spaces
Babcock Family Classroom
Outdoor Balcony
Pittsburgh Brewing Conference Room and Outdoor Balcony
Steve Burke Program Room
Neighborhood
Venue Types
Features
- Max Number of People for an Event: 30
