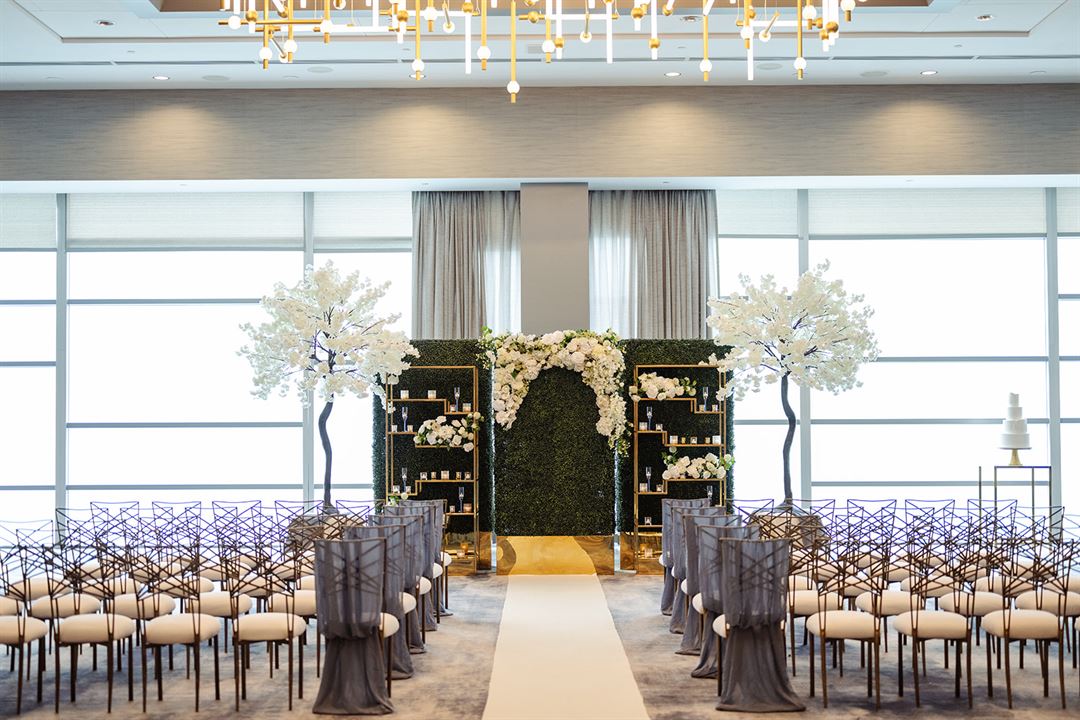
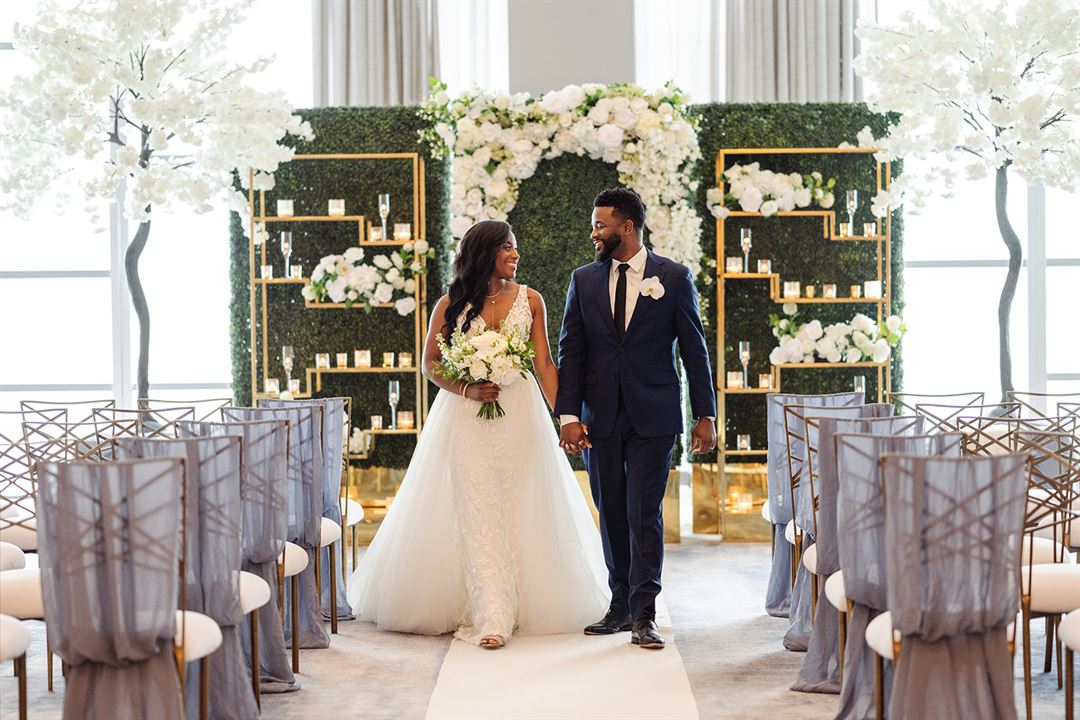
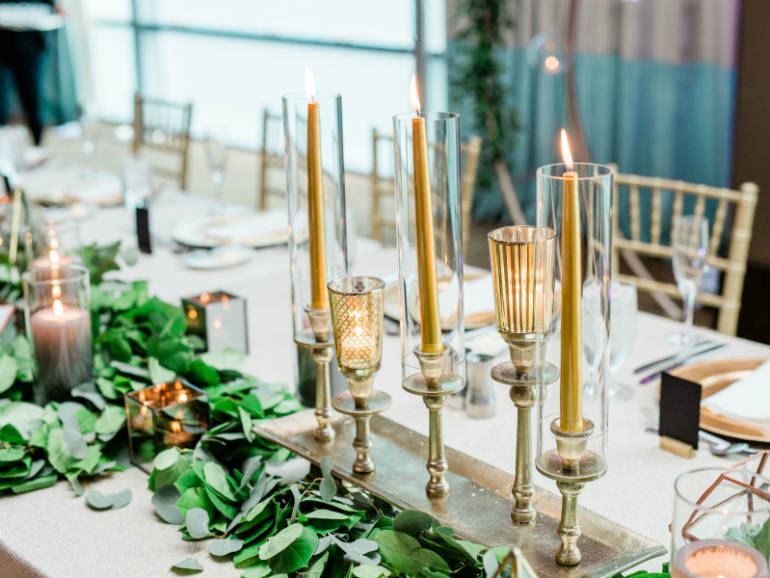
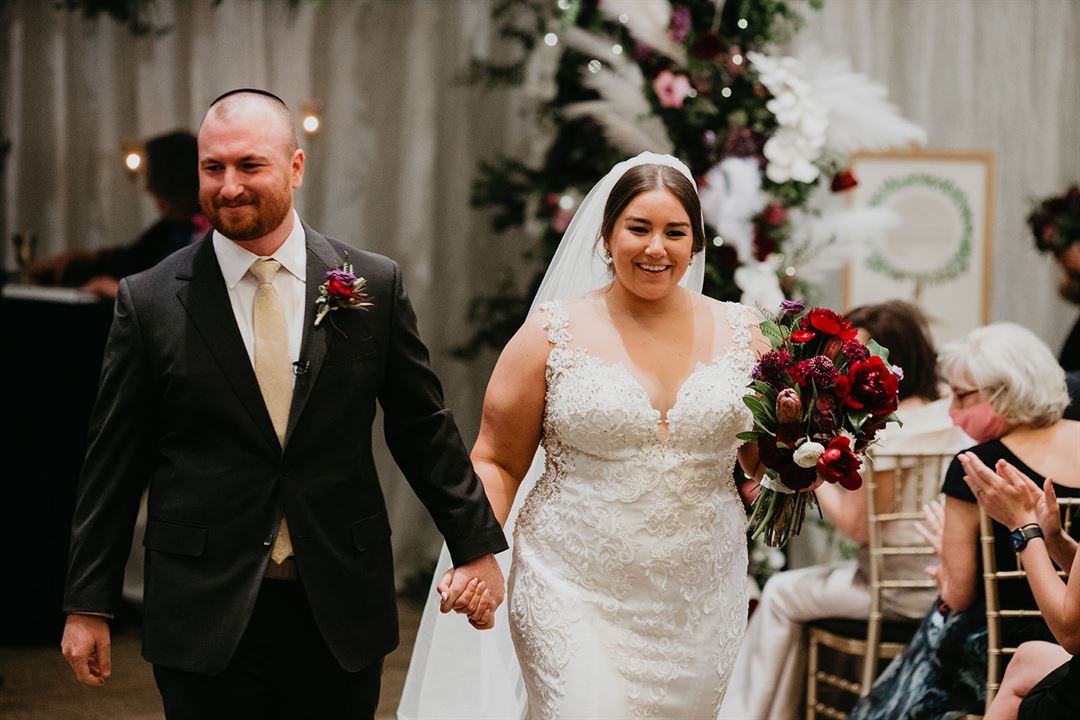
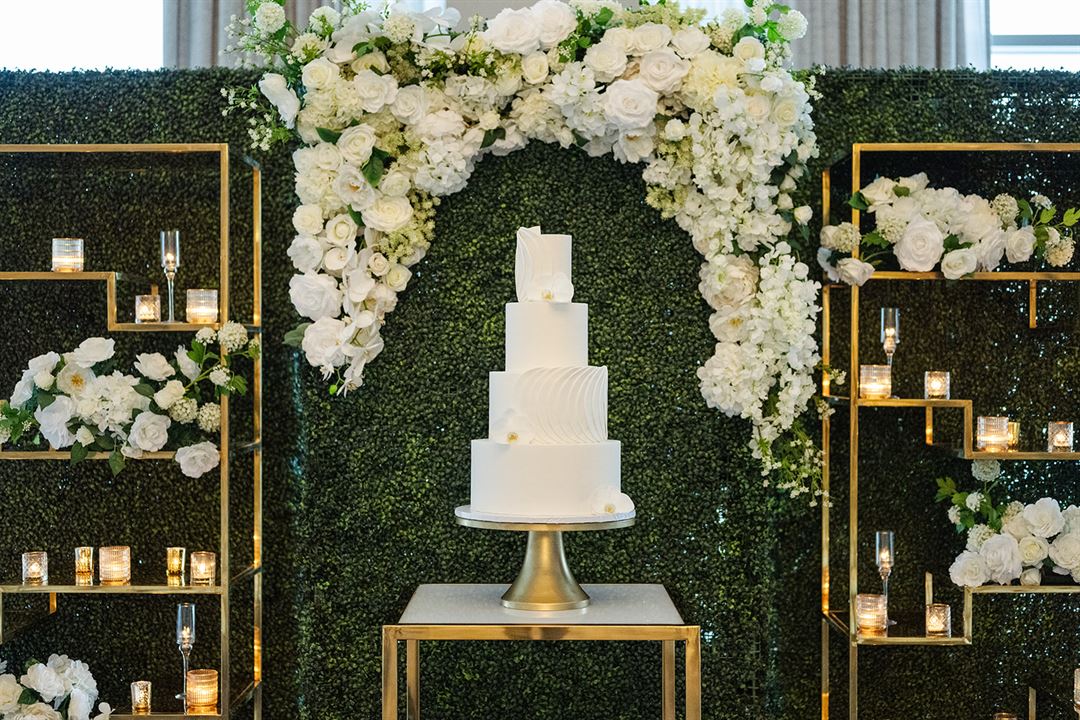







Fairmont Pittsburgh
510 Market St, Pittsburgh, PA
1,000 Capacity
Fairmont Hotels & Resorts has been setting the stage for important meetings for more than a century. We’ve helped global leaders make history and local companies hold their first board meeting. Our one-of-a-kind business meeting venues exceed expectations.
Weddings hold a special place in our heart. Begin your happily-ever-after at Fairmont hotels - it is our privilege to make your dreams come true. Iconic venues, contemporary urban settings, and exotic, locations set the stage for your vows.
Flawless. Memorable. Extraordinary. Social events deserve these accolades. When you choose one of our elegant venues, your event is nothing short of exceptional. For more than a century, generations of royalty, political heads of state and VIPS have put their trust in Fairmont’s legendary tradition of hospitality for their exclusive celebrations.
Event Pricing
Banquet Menus Starting At
$7 - $105
per person
Event Spaces
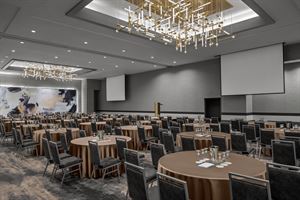
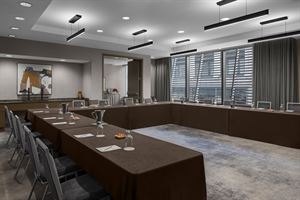
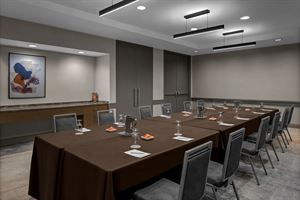
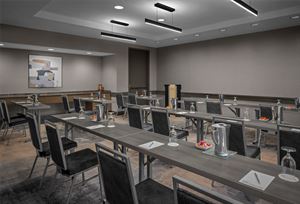
Additional Info
Neighborhood
Venue Types
Amenities
- Full Bar/Lounge
- On-Site Catering Service
- Wireless Internet/Wi-Fi
Features
- Max Number of People for an Event: 1000
- Total Meeting Room Space (Square Feet): 12,000