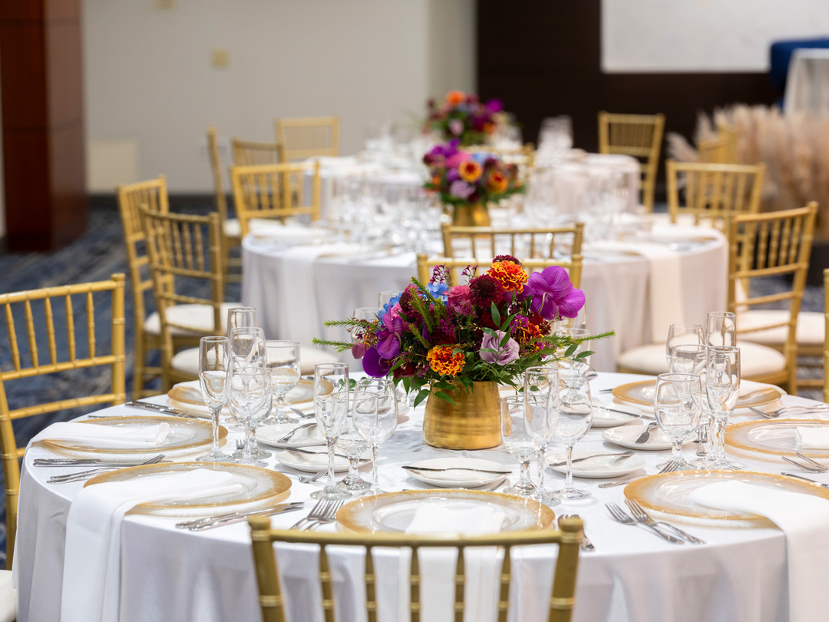
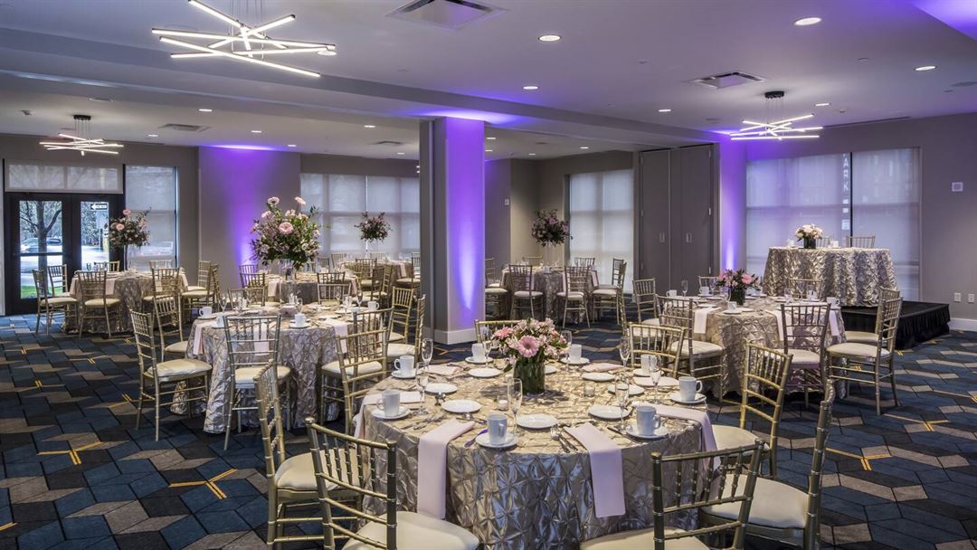
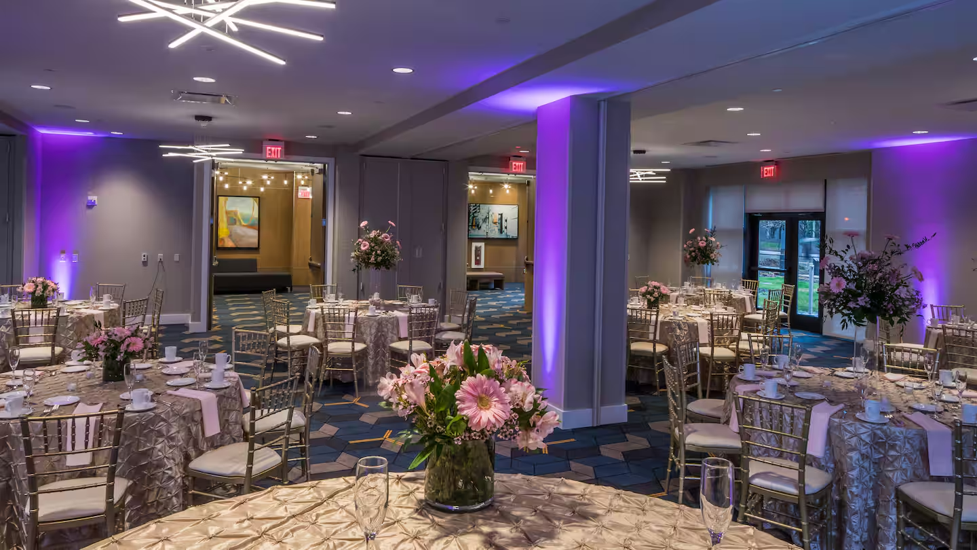
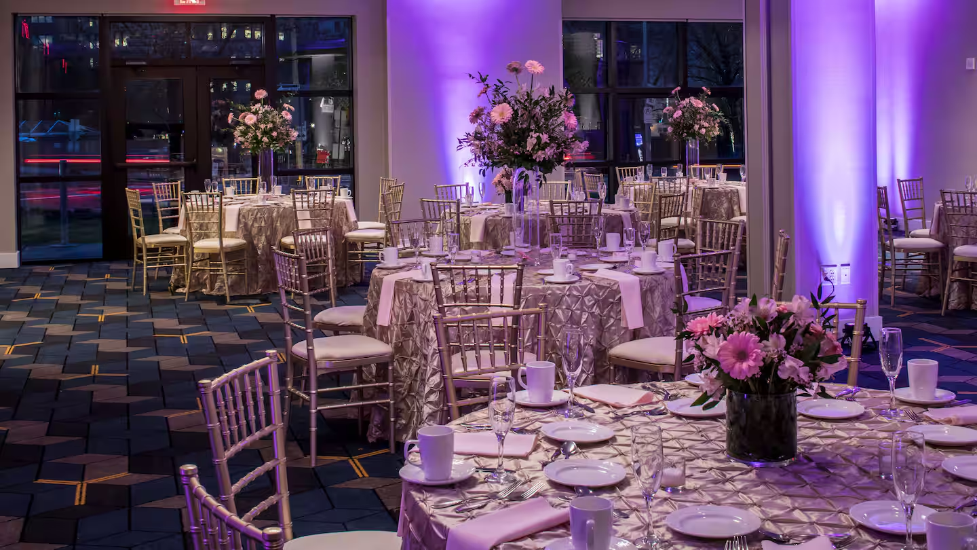
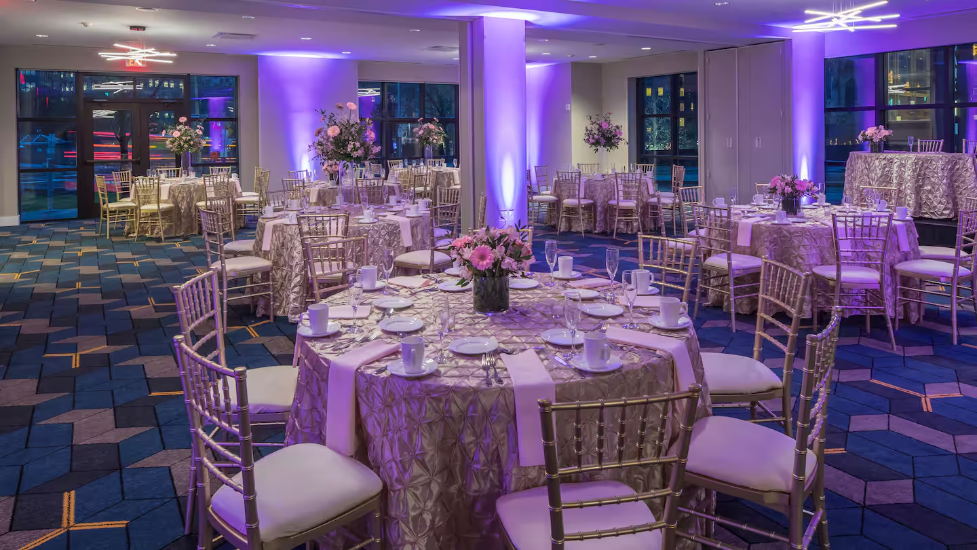


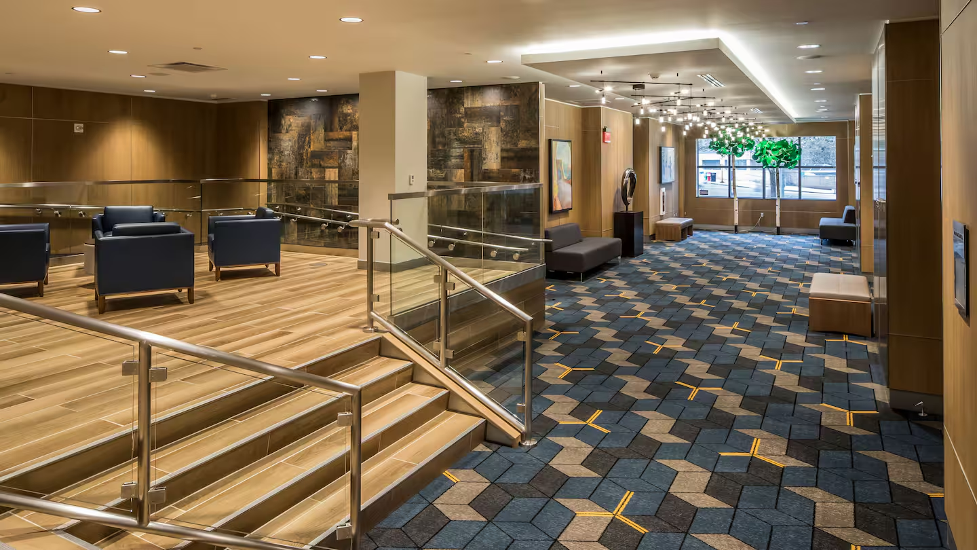
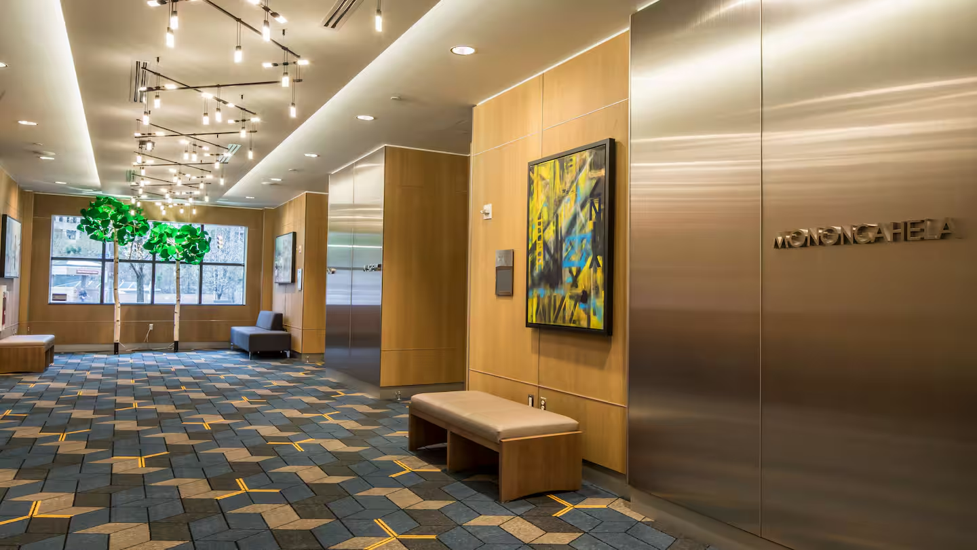










































DoubleTree by Hilton Hotel and Suites Pittsburgh Downtown
One Bigelow Square, Pittsburgh, PA
250 Capacity
$500 to $5,000 for 50 Guests
DoubleTree by Hilton Hotel & Suites Pittsburgh Downtown makes planning and hosting your meeting easy. Whether you are organizing a conference, sales presentation, corporate retreat, theme party or formal affair, DoubleTree is the perfect Pittsburgh event venue for that 'Dream Come True' Pittsburgh wedding or that monumental Birthday celebration. Rely on our expertise to provide the perfect setting for any occasion. Our staff will ensure your event is a success from start to finish.
Event Pricing
Space Rental
250 people max
$500 - $5,000
per event
Menu Options Starting At
250 people max
$45 - $98
per person
Event Spaces
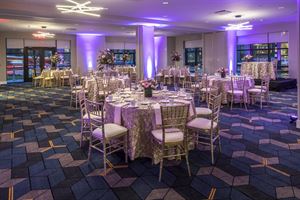
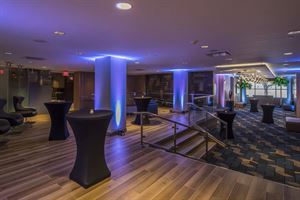
Pre-Function
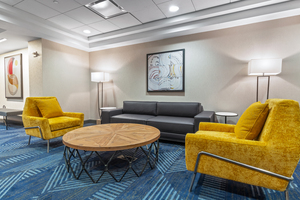
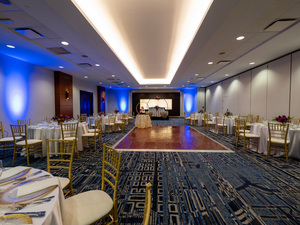
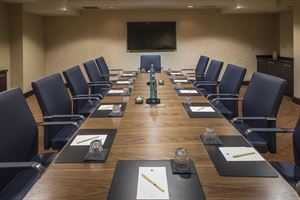
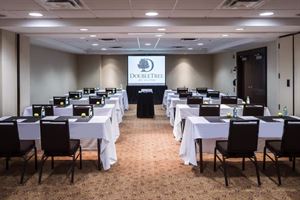
General Event Space
Additional Info
Neighborhood
Venue Types
Amenities
- ADA/ACA Accessible
- Full Bar/Lounge
- Fully Equipped Kitchen
- Indoor Pool
- On-Site Catering Service
- Valet Parking
- Wireless Internet/Wi-Fi
Features
- Max Number of People for an Event: 250
- Total Meeting Room Space (Square Feet): 10,000
- Year Renovated: 2017