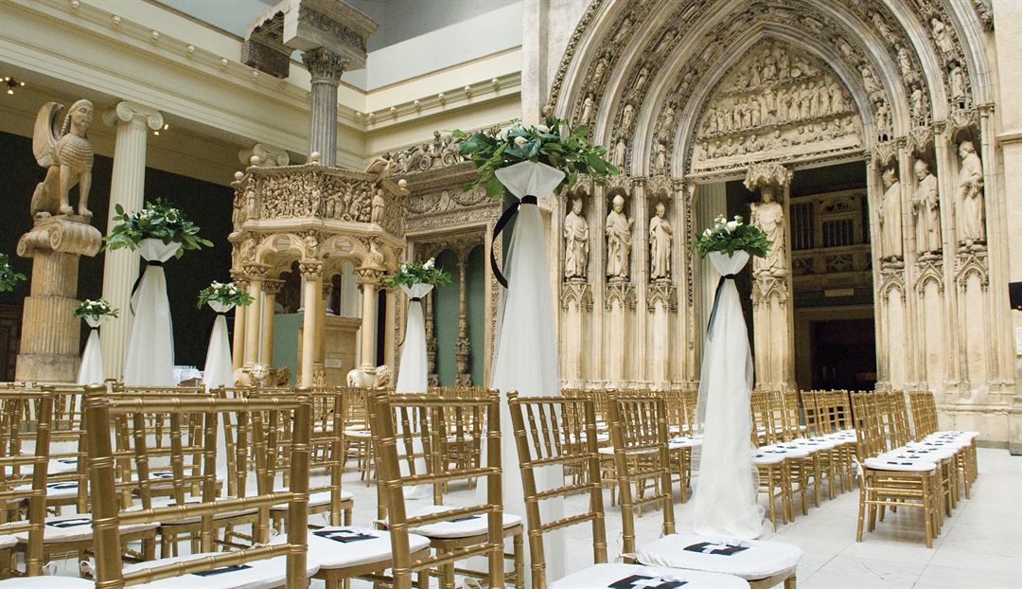
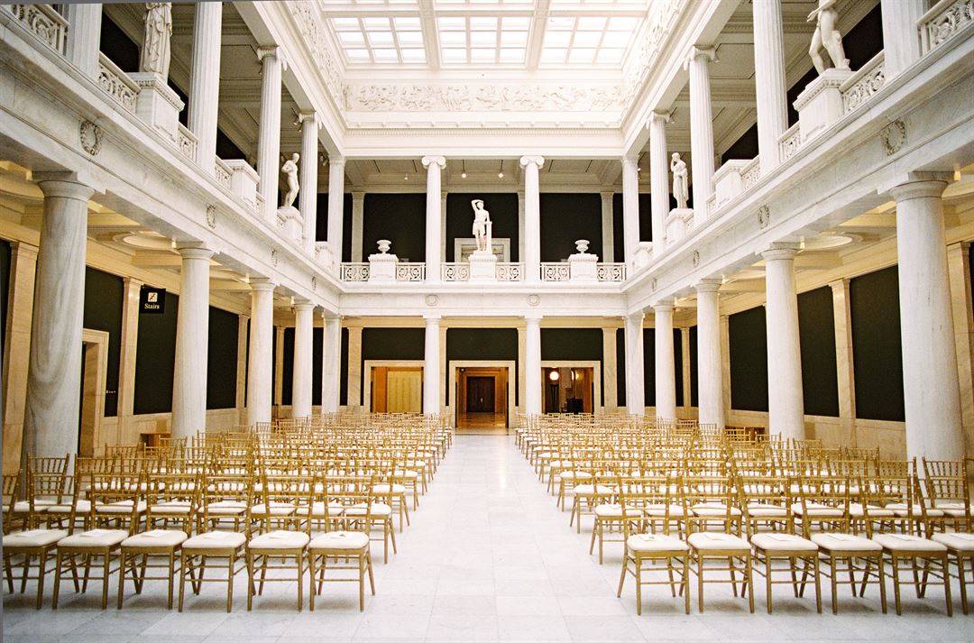
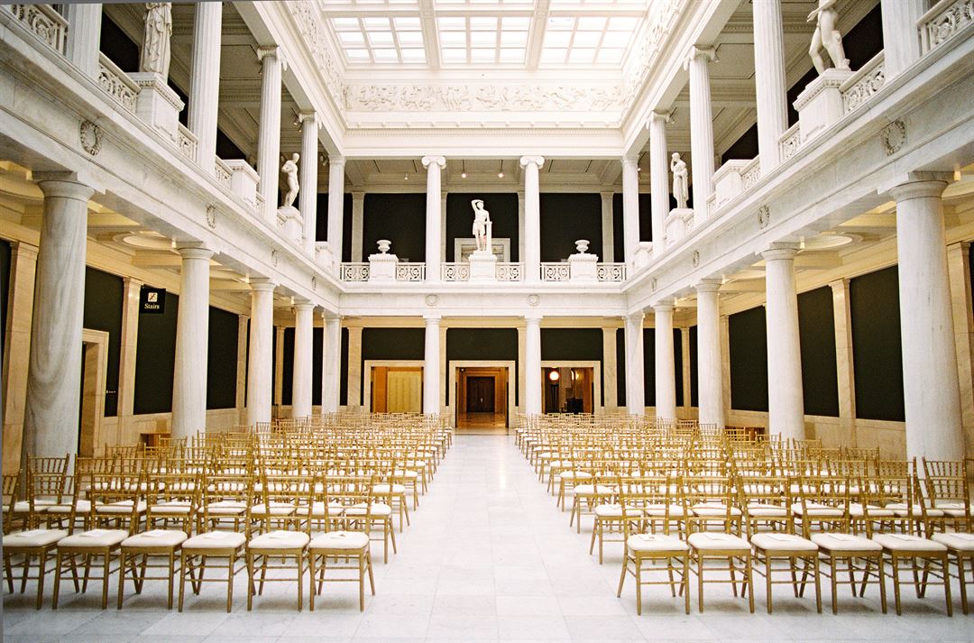
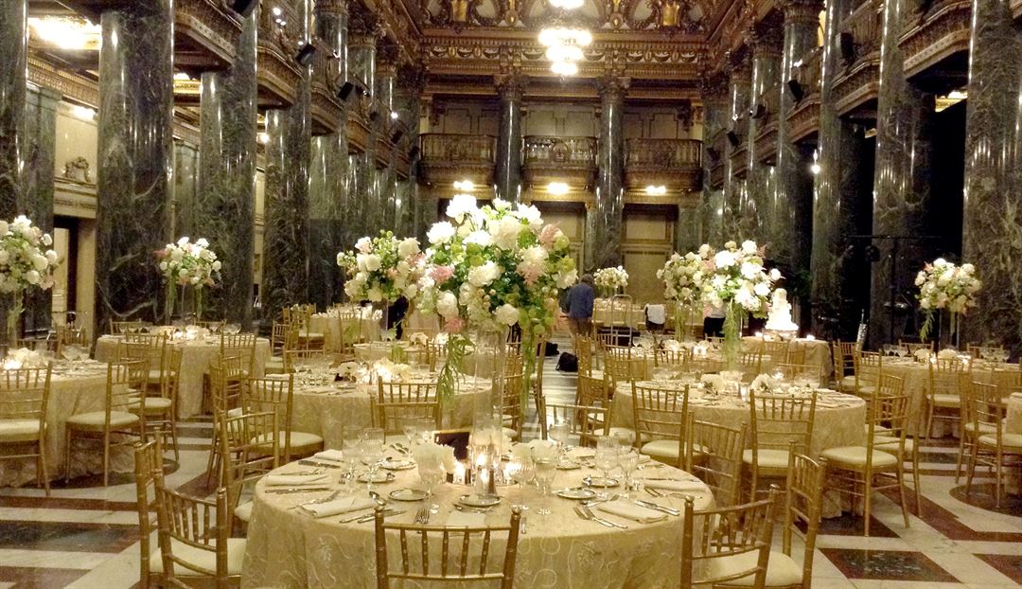
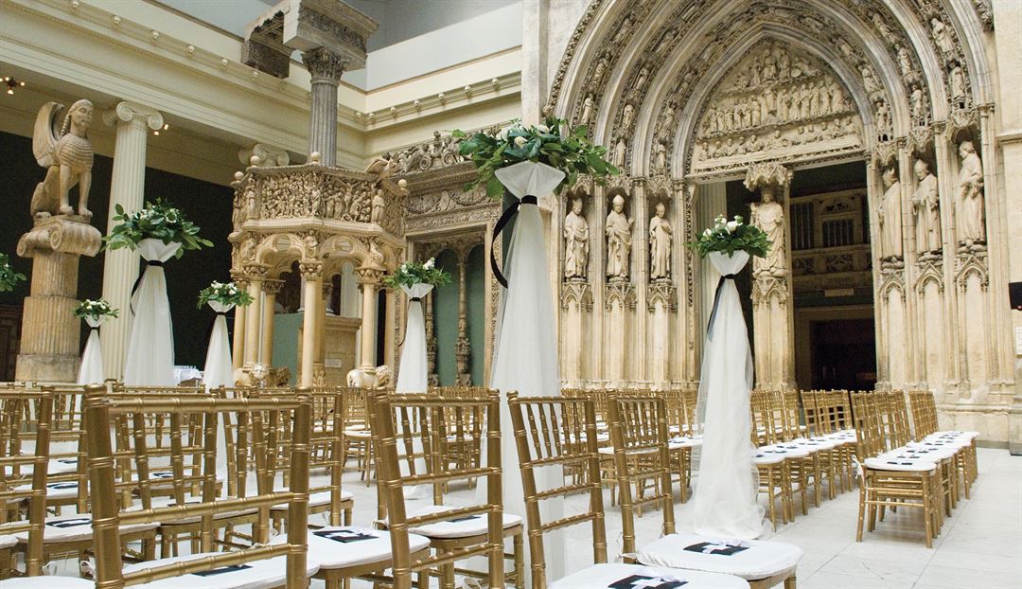













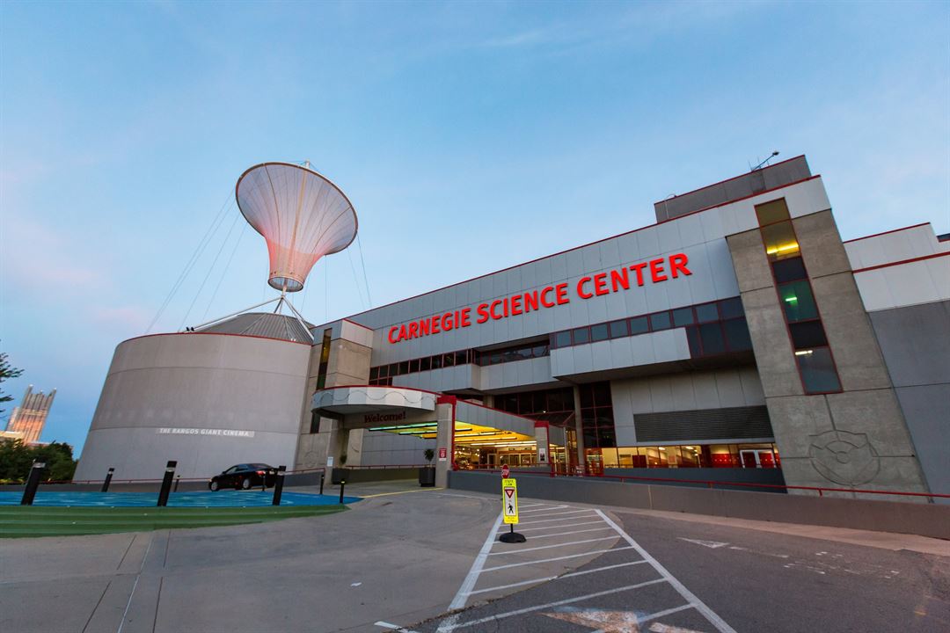
Carnegie Museums in Oakland
4400 Forbes Avenue, Pittsburgh, PA
800 Capacity
Home to Carnegie Museums of Art and Natural History, this historic building offers more than 10 unique spaces for your next special event. From gilded halls and marble columns to contemporary corridors and scenic overlooks. Carnegie Music Hall and the Music Hall Foyer are arguably the grandest event spaces in all of Pittsburgh. The statuesque Hall of Architecture and Hall of Sculpture will give your event the unique twist your guests will remember. Scaife Foyer is a contemporary space ideal for cocktail receptions. If you want to have a drink with Carnegie’s world-famous dinosaurs, the Foster Overlook is the perfect spot. The Founder’s Room is the very space where Andrew Carnegie once greeted his museum guests.
Featuring spaces large and small, stately and contemporary, Carnegie Museums in Oakland can host the picture-perfect event.
Food and beverage is provided by our on-site exclusive caterer, and we’re happy to work with you to plan your menu.
Event Spaces
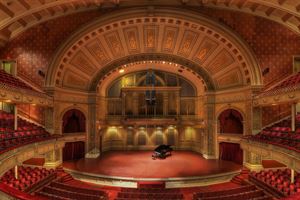
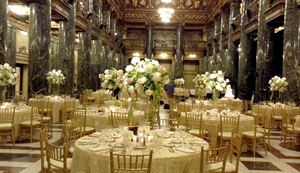
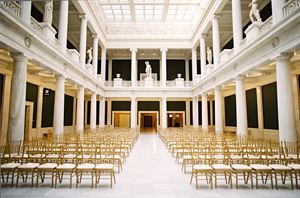



Auditorium












Additional Info
Neighborhood
Venue Types
Features
- Max Number of People for an Event: 800