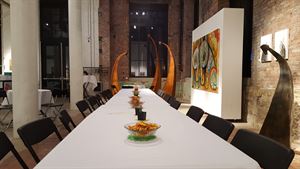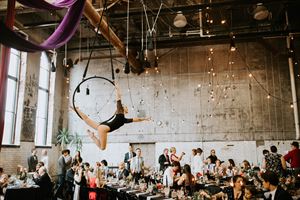
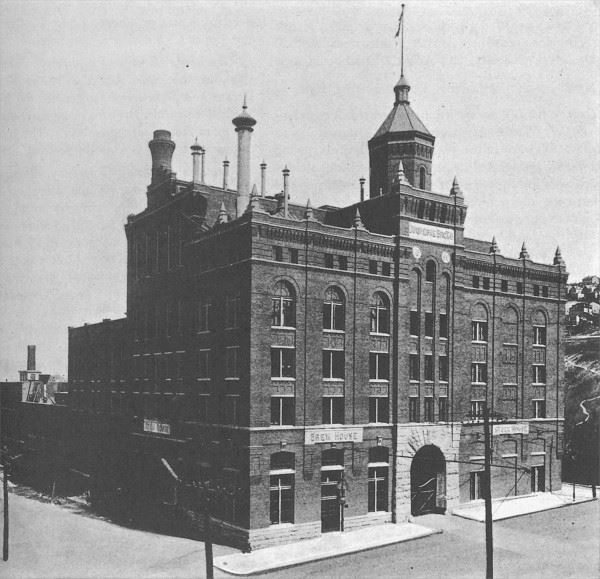
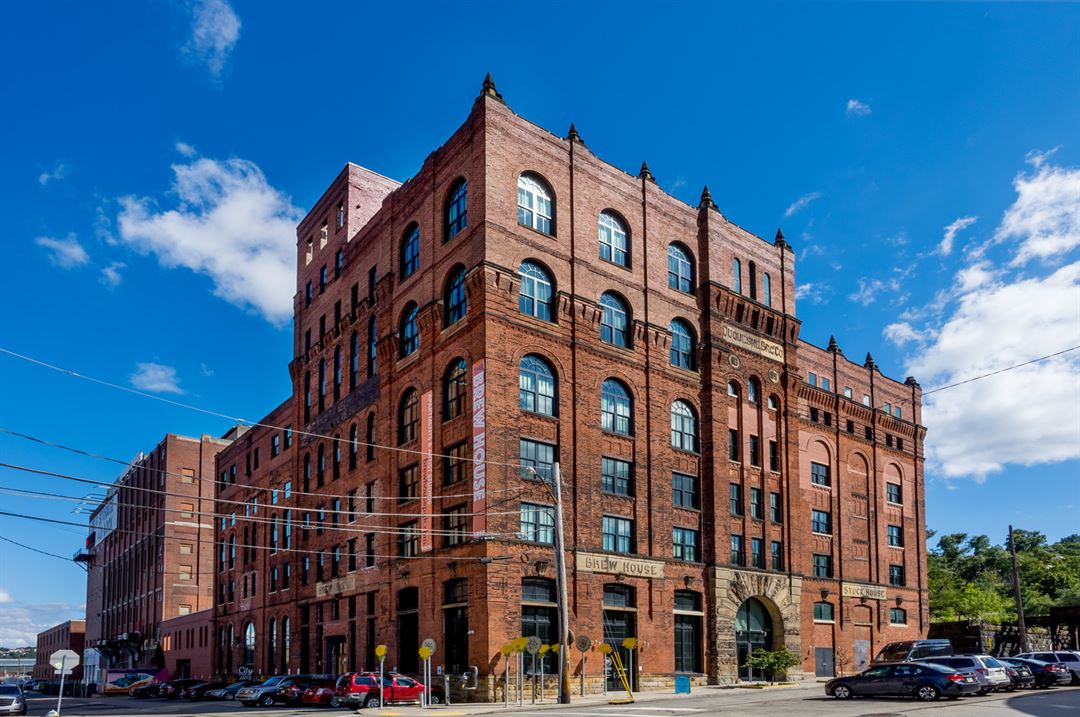



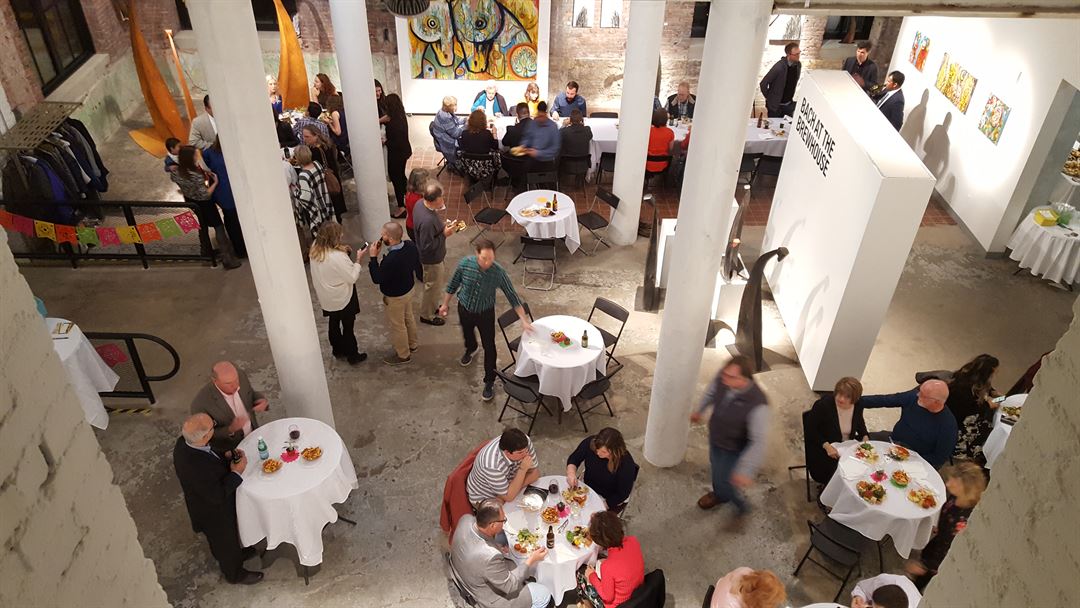






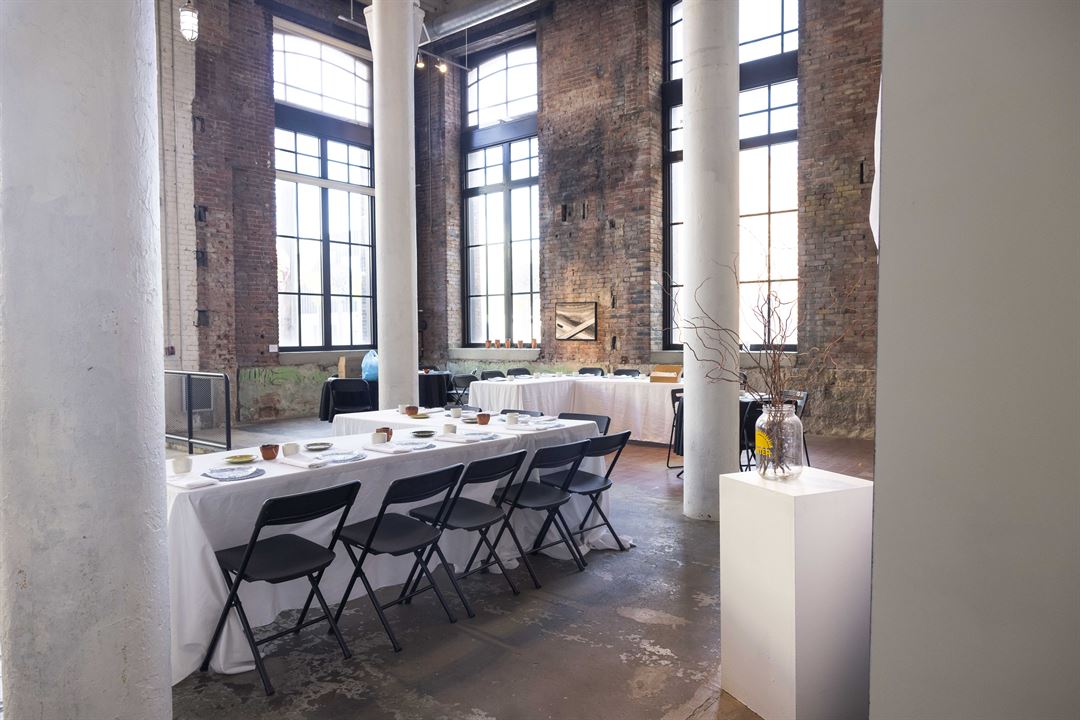





Brew House Arts
711 S. 21st Street, #210, Pittsburgh, PA
Capacity: 110 people
About Brew House Arts
As a non-profit art center, choosing Brew House Arts' gallery gives your event a unique and historic Pittsburgh flourish while channeling money back into the local arts economy, helping creative small business owners to thrive! Do good for the community without compromising on originality.
Our building was home to the Duquesne Brewing Company from 1899-1973 and is listed on the National Register of Historic Places. The post-industrial aesthetic and 20-foot tall windows are elegant and classically Pittsburgh. We are a flexible venue that can be rented either as a blank slate for any type of décor or during an art exhibition that features local, regional, and sometimes international artists. Note: when an art exhibition is installed some foods and activities are prohibited for the safety of the artwork. Exhibition dates are planned 1-2 years in advance.
We look forward to working with you!
Event Pricing
Gallery Rental
Attendees: 8-110
| Deposit is Required
| Pricing is for
all event types
Attendees: 8-110 |
$750 - $3,000
/event
Pricing for all event types
Gallery and Studio - required for 110-250 guests
Attendees: 110-250
| Deposit is Required
| Pricing is for
all event types
Attendees: 110-250 |
$1,650 - $6,700
/event
Pricing for all event types
Key: Not Available
Availability
Last Updated: 10/28/2024
Event Spaces
Gallery
Studio/Gym
Neighborhood
Venue Types
Amenities
- Outside Catering Allowed
- Wireless Internet/Wi-Fi
Features
- Max Number of People for an Event: 110
- Number of Event/Function Spaces: 2
- Special Features: Prep kitchen, ADA compliant space & gender neutral accessible restroom, Variety of tables and chairs, Free street parking
- Total Meeting Room Space (Square Feet): 2,700
