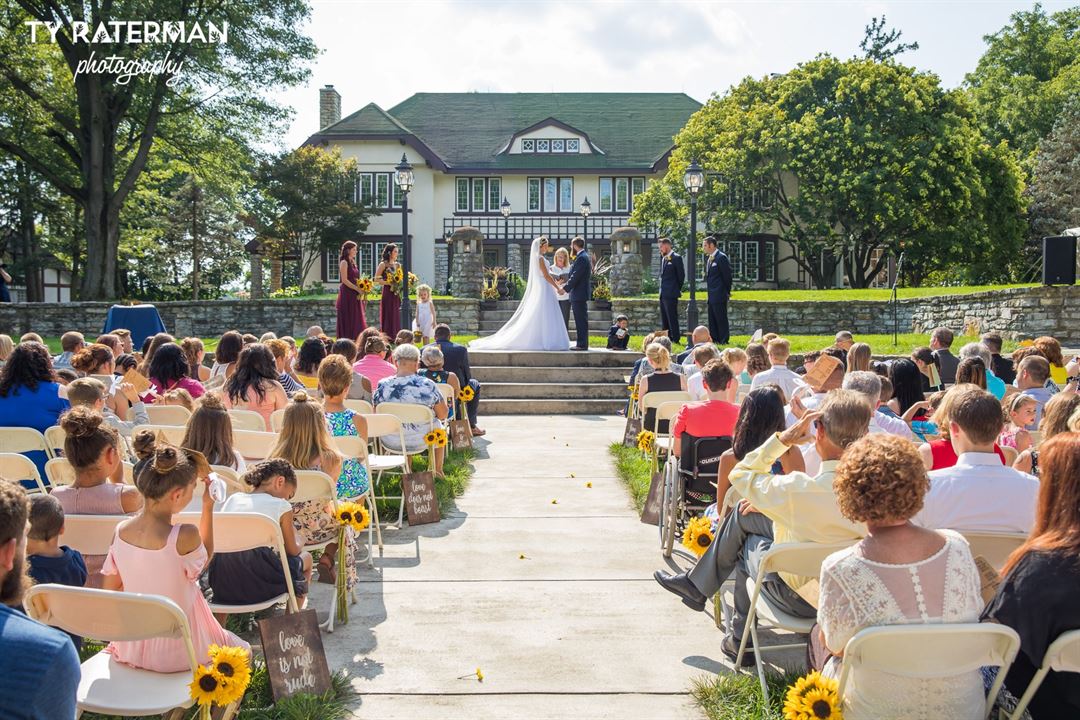
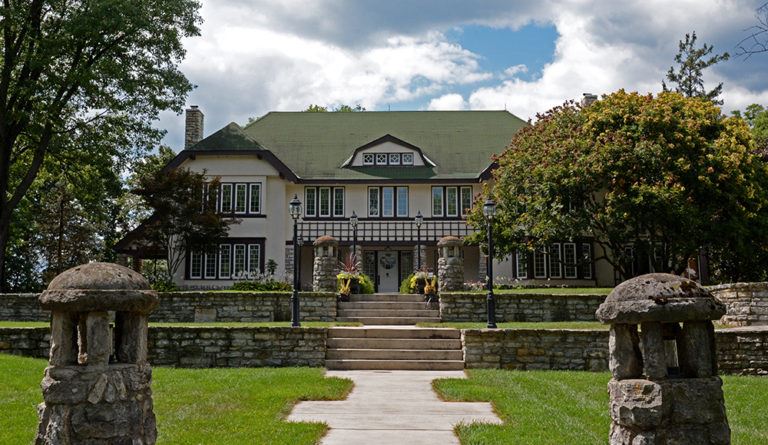
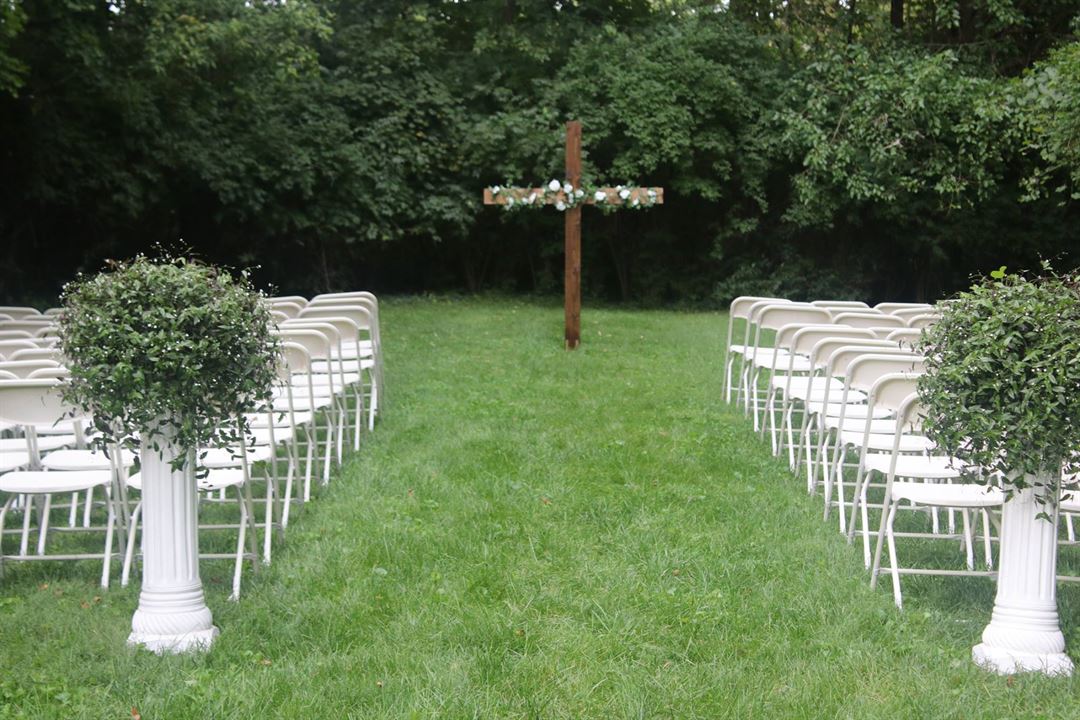
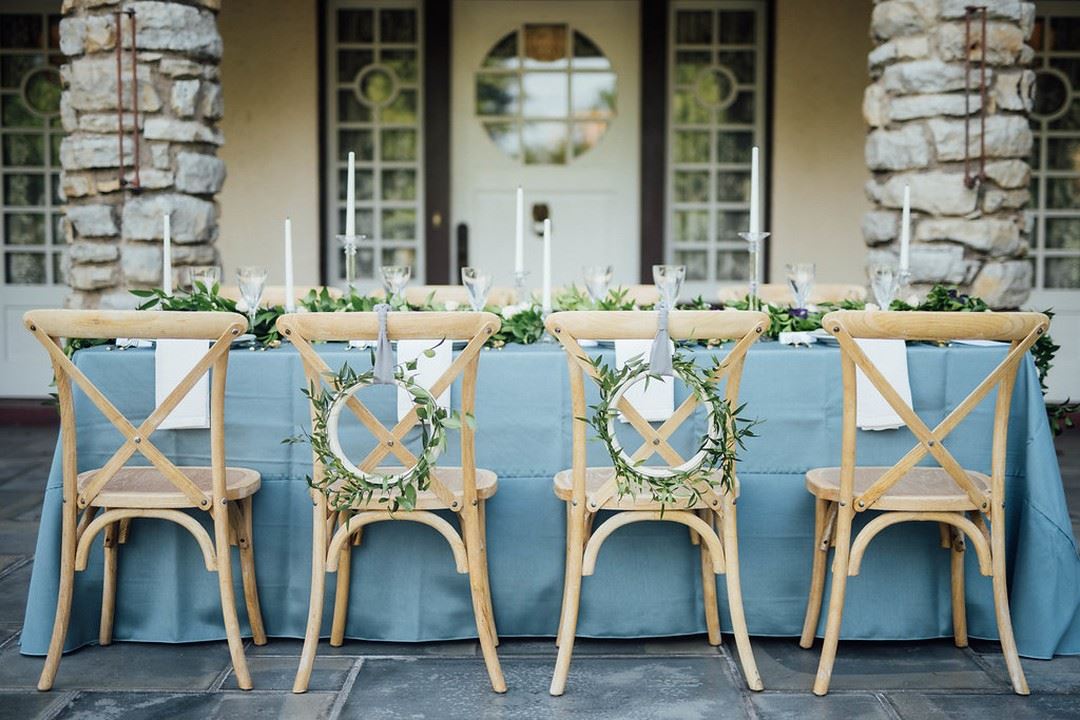
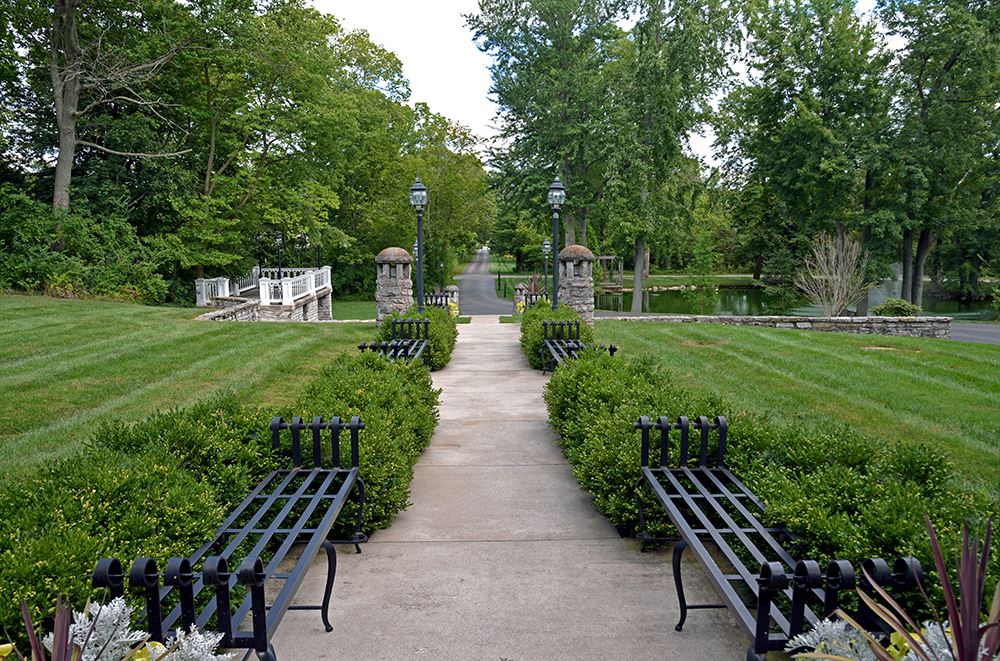























The Orrmont Estate
1612 S Main St, Piqua, OH
250 Capacity
The Orrmont Estate is a historic estate in Piqua, Ohio, built by the Orr family about 1890-1900. We rent out the grounds as a venue for events of all kinds and sizes year round. The newly built Clubhouse on the property has heat and air if needed.
We now have two venues on the estate - The Clubhouse at Orrmont Estate(capacity 200) and The Round Barn(capacity 300). The Estate has multiple outdoor ceremony space options as well as an indoor reception area. The Round Barn has an outdoor ceremony option with an indoor reception space. Both venues are able to accommodate an inside ceremony in case of inclimate weather!
We can accommodate most any kind of gathering, but we specialize in weddings and receptions. We provide the grounds, the Clubhouse/Barn, restrooms, tables, and chairs. You have your choice of other vendors ~ it's your event!
*Calendar reflects Orrmont Estate availability; The Round Barn is a separate venue so email inquire for either!
Event Spaces
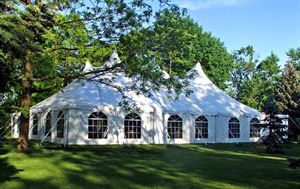
Outdoor Venue
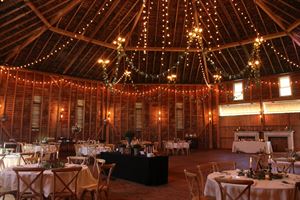
General Event Space
Recommendations
Wonderful event place and hosts
— An Eventective User
Just had my daughters wedding at the Orrmont Estate last weekend. The owners were wonderful, Christian hosts who offered to assist with anything needing to be done since we were from out of town. The grounds were well manicured, the ambiance of the tent was beautiful, and her staff were more than accommodating.i would highly recommend Janelle and Tim at the Orrmont Estate for any occasion.
Additional Info
Venue Types
Amenities
- ADA/ACA Accessible
- Outdoor Function Area
- Outside Catering Allowed
Features
- Max Number of People for an Event: 250
- Special Features: Overnight accommodations available We can provide catering and drinks if you prefer.