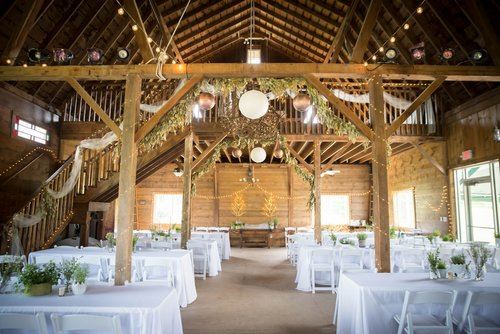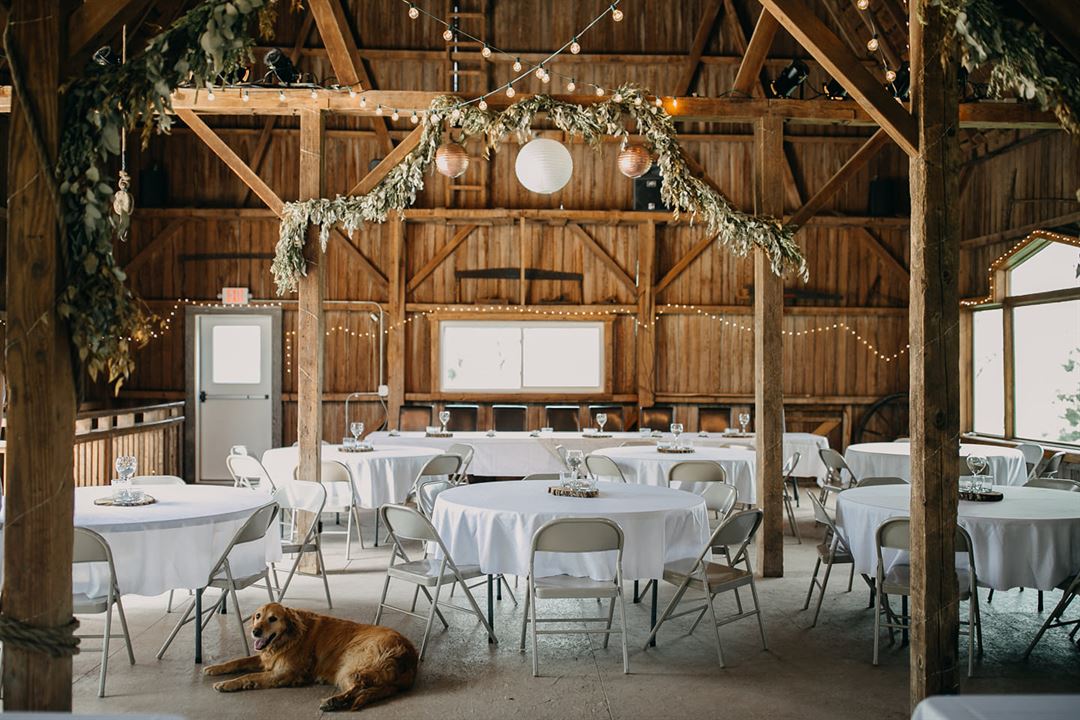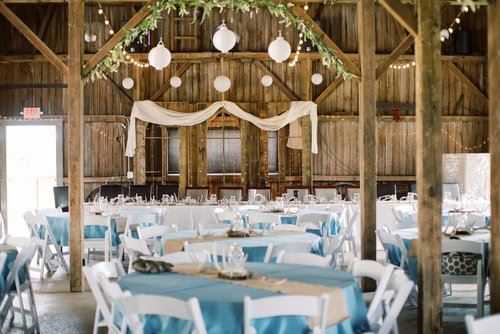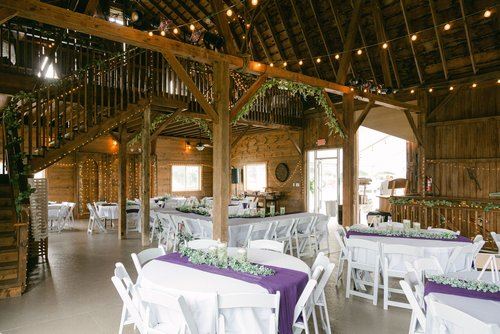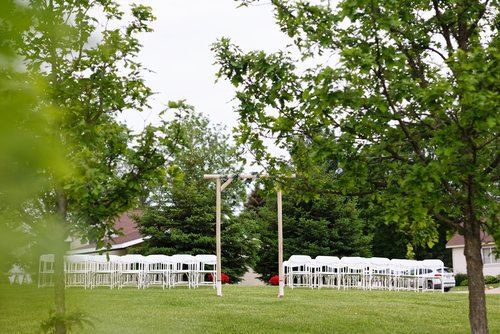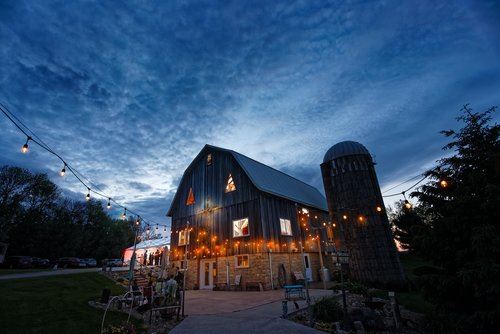Pondview Barn
23897 510th Street, Pine Island, MN
Capacity: 250 people
About Pondview Barn
Our family farm event venue has a rustic barn, beautiful country views and is located three miles east of Pine Island, Minnesota. The original barn on the property has been renovated and transformed into a charming place to meet and celebrate. Our goal is to serve you in way that create great memories for a lifetime!
Event Pricing
Wedding at Pond View Barn starting at
Attendees: 200 maximum
| Pricing is for
weddings
only
Attendees: 200 max |
$6,500
/event
Pricing for weddings only
Event Spaces
Getting Ready Spaces
Outdoor Venue Space
The Barn
Venue Types
Amenities
- Outdoor Function Area
- Outside Catering Allowed
- Waterview
Features
- Max Number of People for an Event: 250
