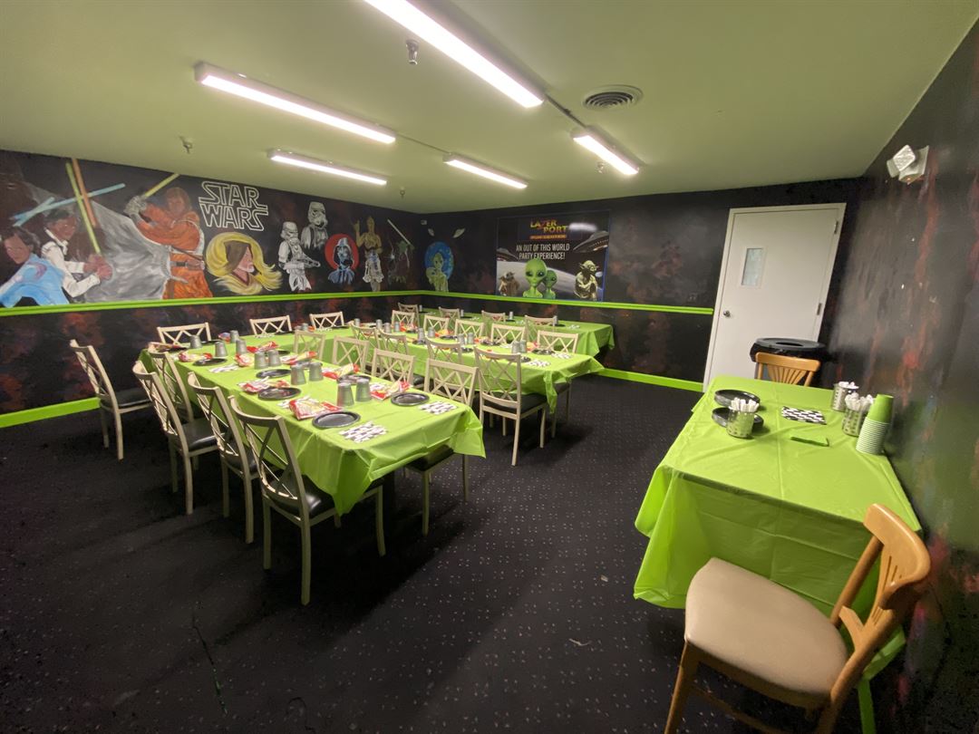
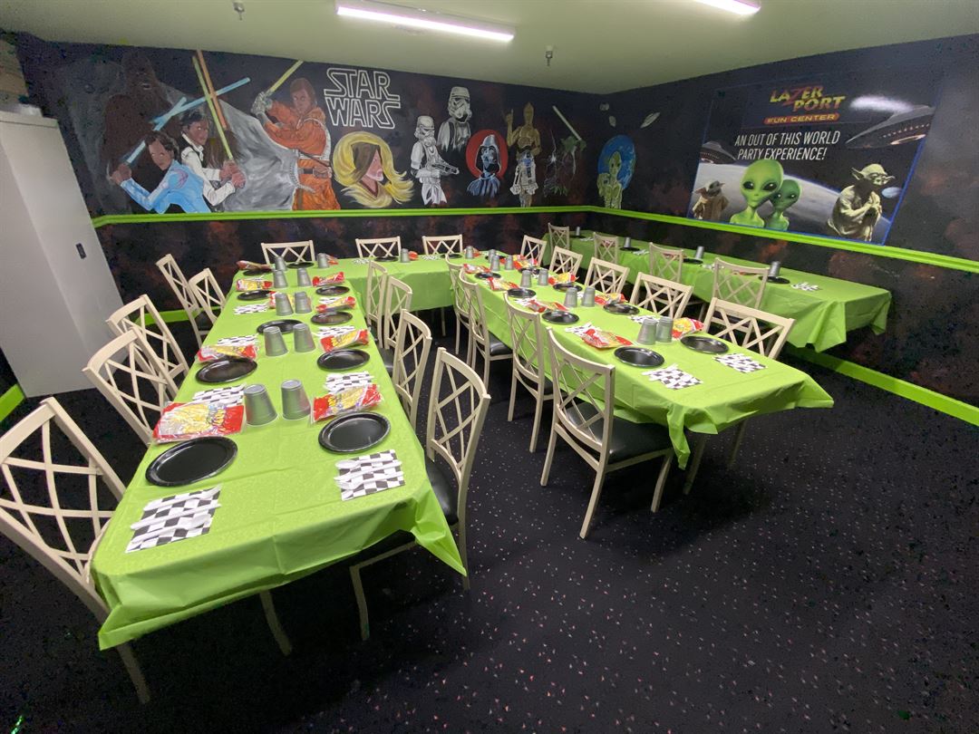
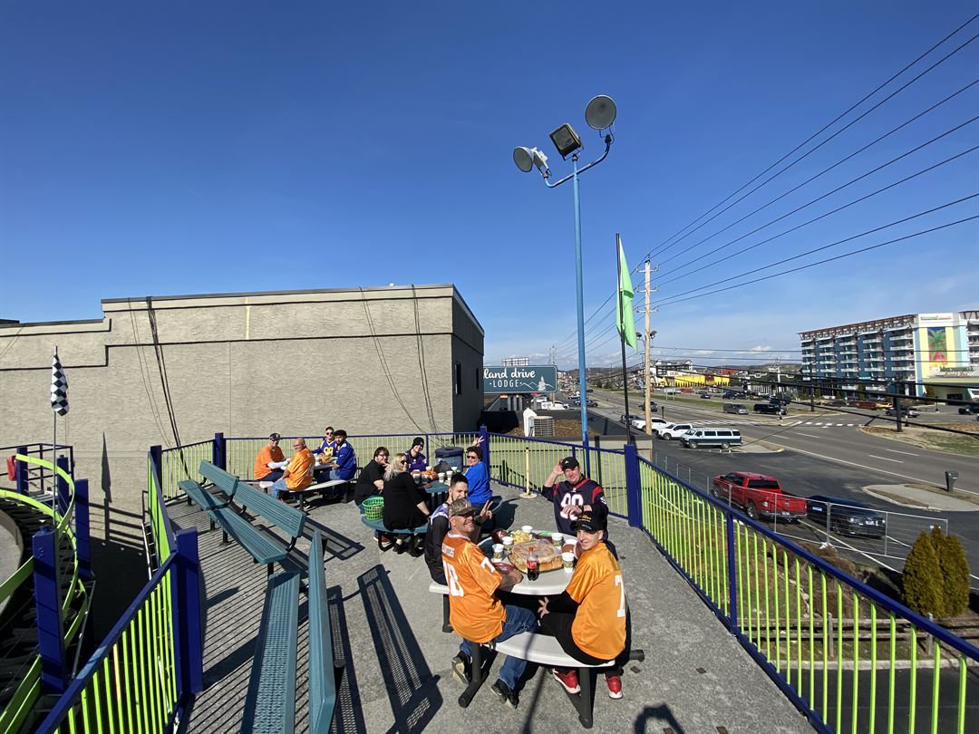
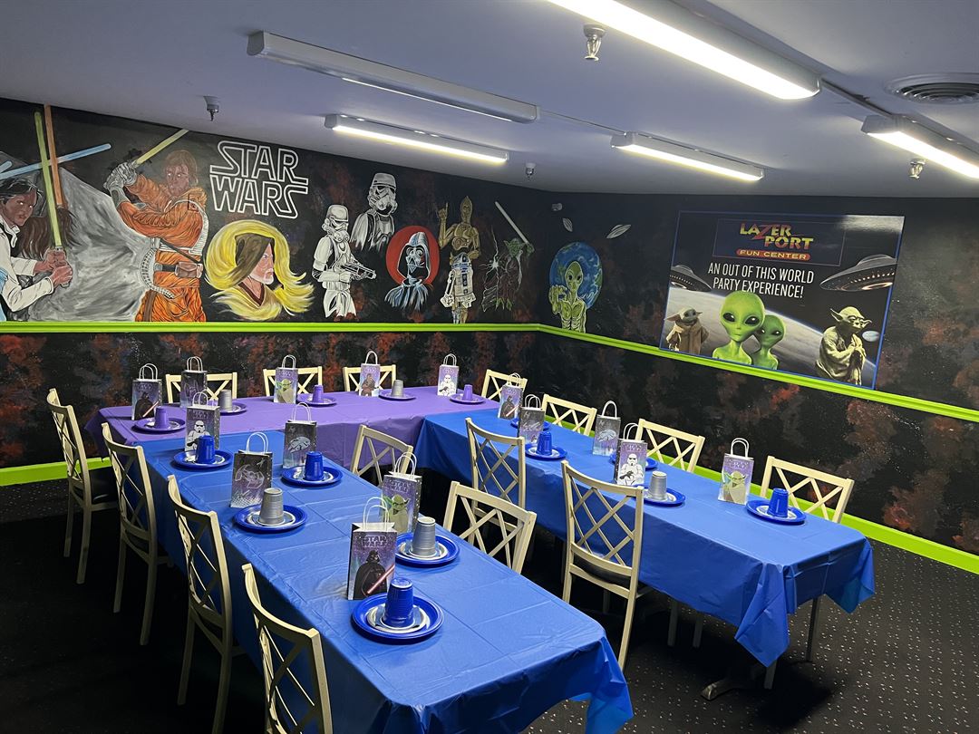
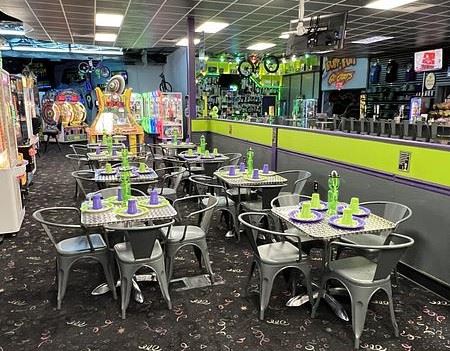



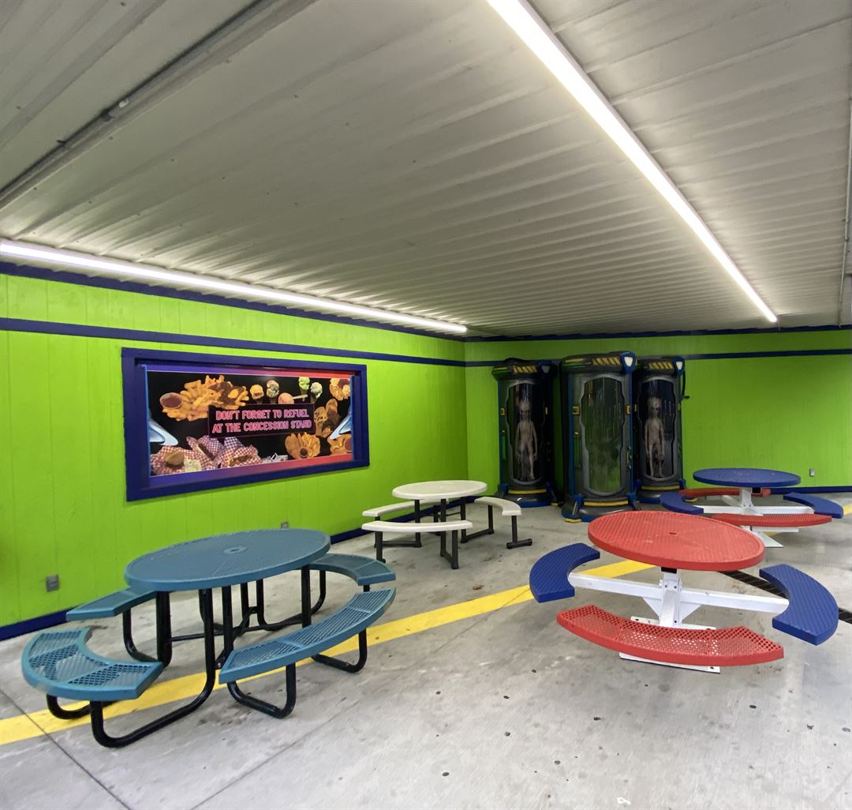
LazerPort Fun Center
2782 Parkway, Pigeon Forge, Pigeon Forge, TN
5,000 Capacity
Planning your birthday party, group or corporate event at LazerPort Fun Center in Pigeon Forge, TN is a breeze, ensuring a seamless experience every step of the way. As the perfect blend of work and play, our venue offers delicious food options, versatile event spaces, opportunities for full facility buyouts, ample free parking, and always-available A/V and Wi-Fi services.
Once the business agenda is complete, dive into a world of excitement with our thrilling rides, games, and attractions that awaken the inner child in everyone. From the tallest go-kart track in Pigeon Forge to the only 18-hole, indoor blacklight mini golf course, along with two laser tag arenas and over 10,000 square feet of arcade fun, there's something for everyone to enjoy. Create unforgettable memories with your group while experiencing guaranteed fun at LazerPort Fun Center.
Event Spaces
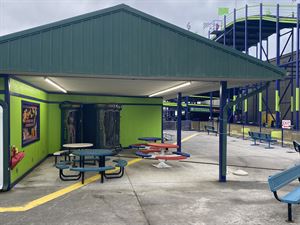
General Event Space
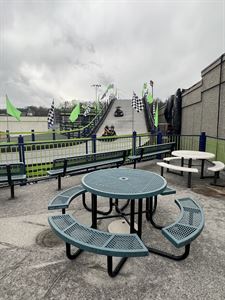
General Event Space

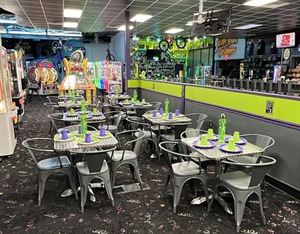
Additional Info
Venue Types
Amenities
- Wireless Internet/Wi-Fi
Features
- Max Number of People for an Event: 5000
- Number of Event/Function Spaces: 6