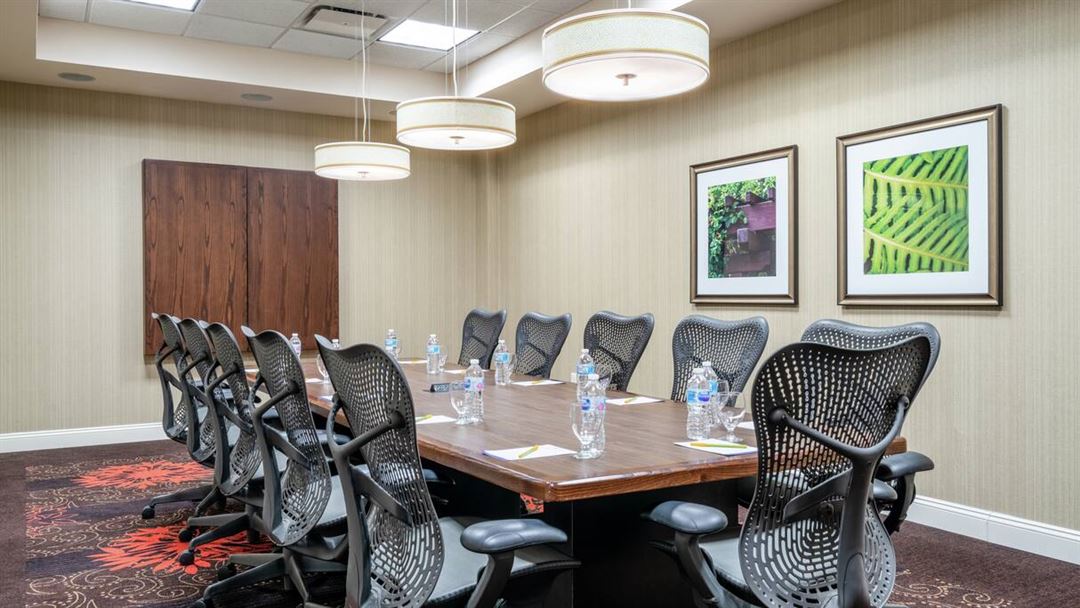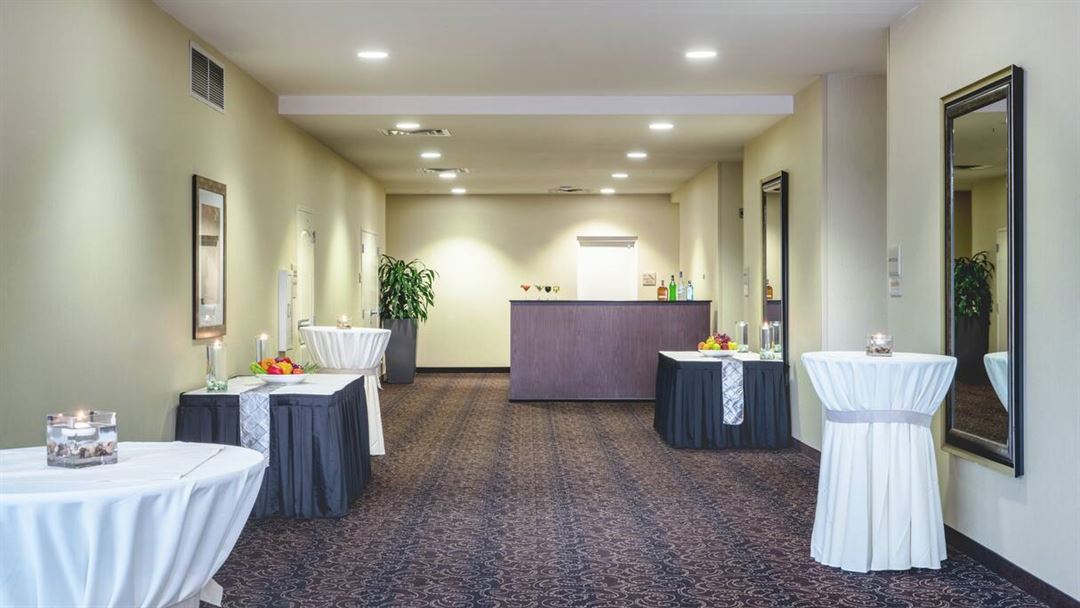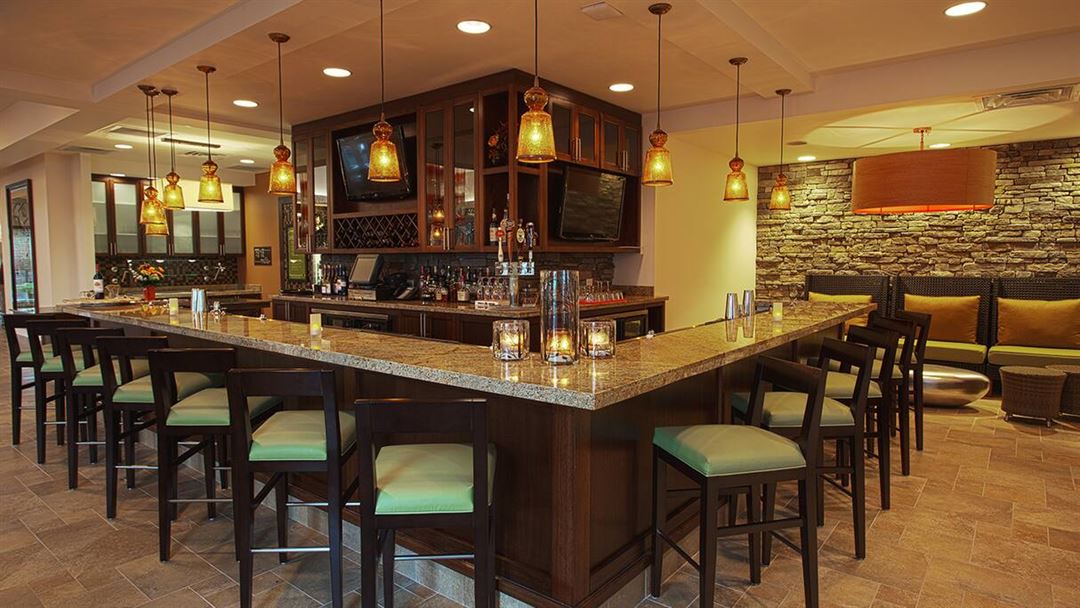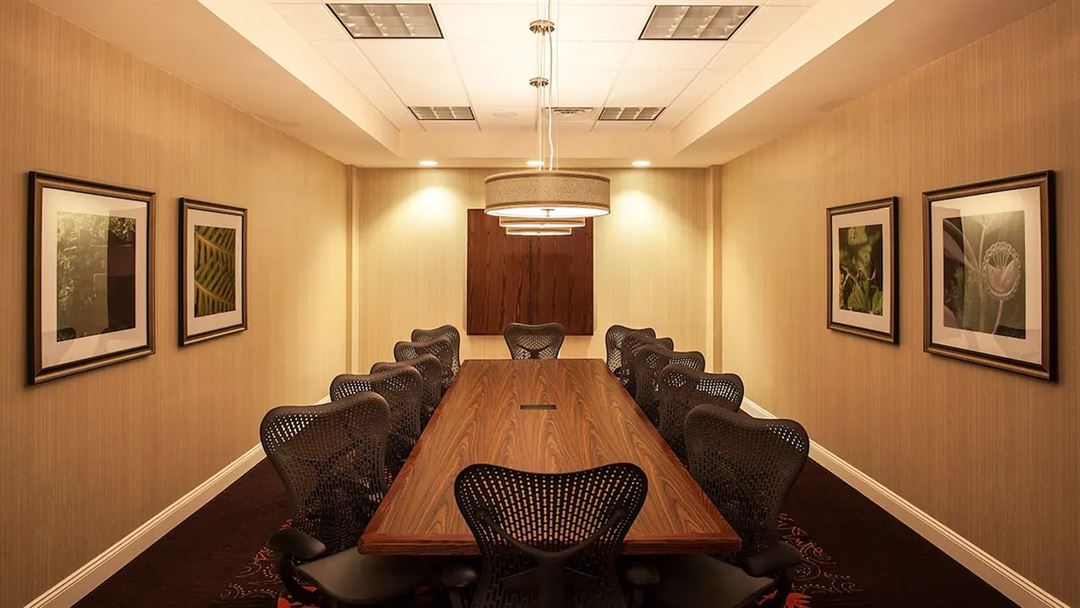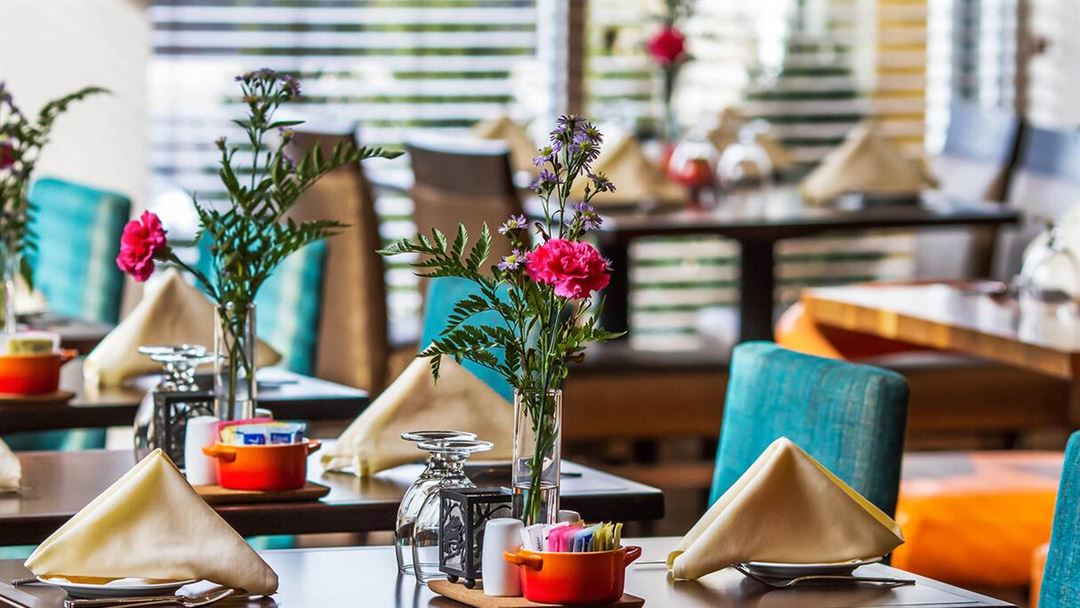Hilton Garden Inn Valley Forge/Oaks
500 Cresson Boulevard, Phoenixville, PA
Capacity: 150 people
About Hilton Garden Inn Valley Forge/Oaks
Hilton Garden Inn has the space, staff, and amenities for important business meetings and social gatherings of most sizes. And with must-haves like delicious on-site catering and state-of-the-art audio-visual equipment, your day will run smoothly from start to finish. Please visit our website for more information, or contact us with any questions!
Event Spaces
Arboretum Ballroom
Bartram Boardroom
Chanticleer
Longwood
Morris Conservatory
Winterthur
Venue Types
Amenities
- ADA/ACA Accessible
- Full Bar/Lounge
- Fully Equipped Kitchen
- Indoor Pool
- On-Site Catering Service
- Wireless Internet/Wi-Fi
Features
- Max Number of People for an Event: 150
- Number of Event/Function Spaces: 5
- Special Features: Free parking, Free Wi-Fi, Non-smoking rooms, EV charging, On-site restaurant, Pet-friendly rooms, 3,611 sq. ft. of event space
- Total Meeting Room Space (Square Feet): 5
- Year Renovated: 2019
