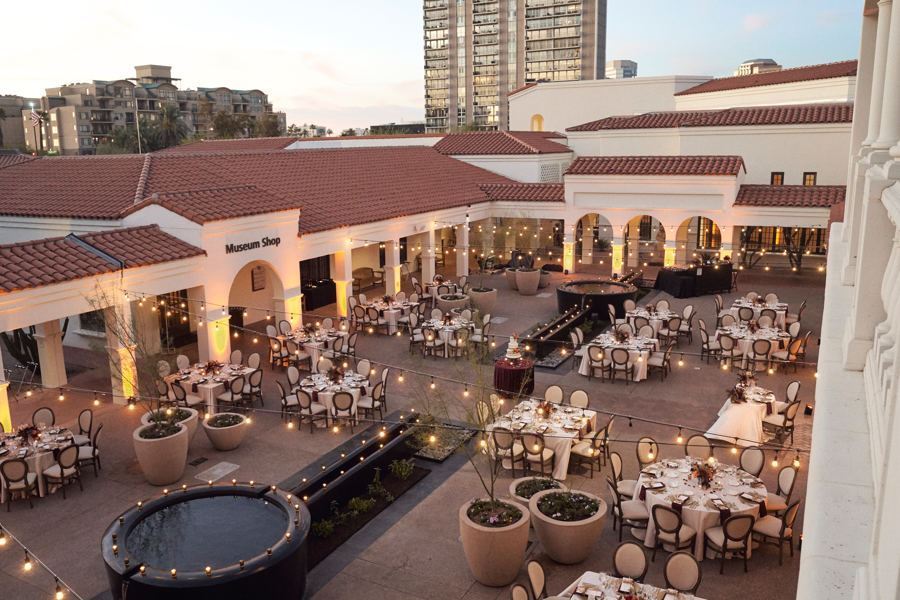
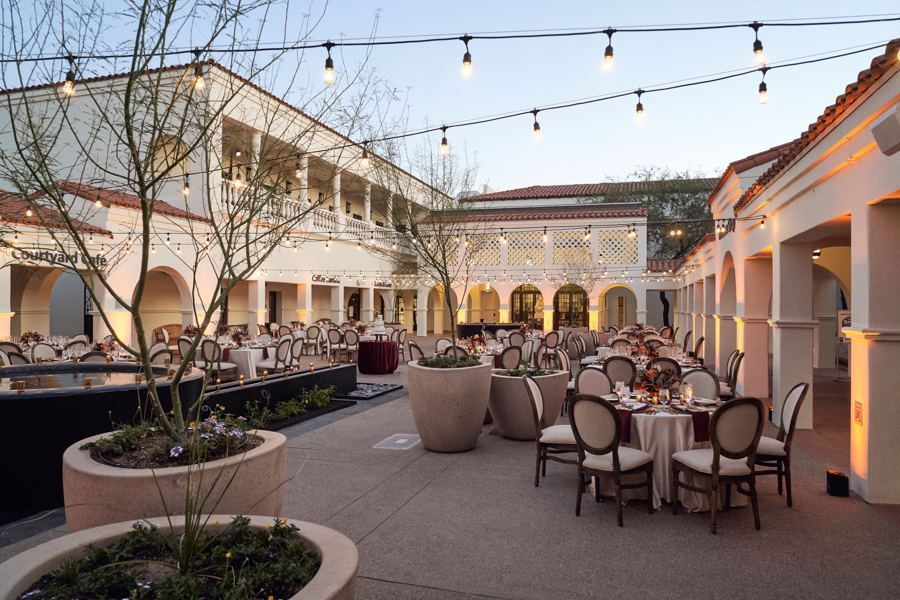
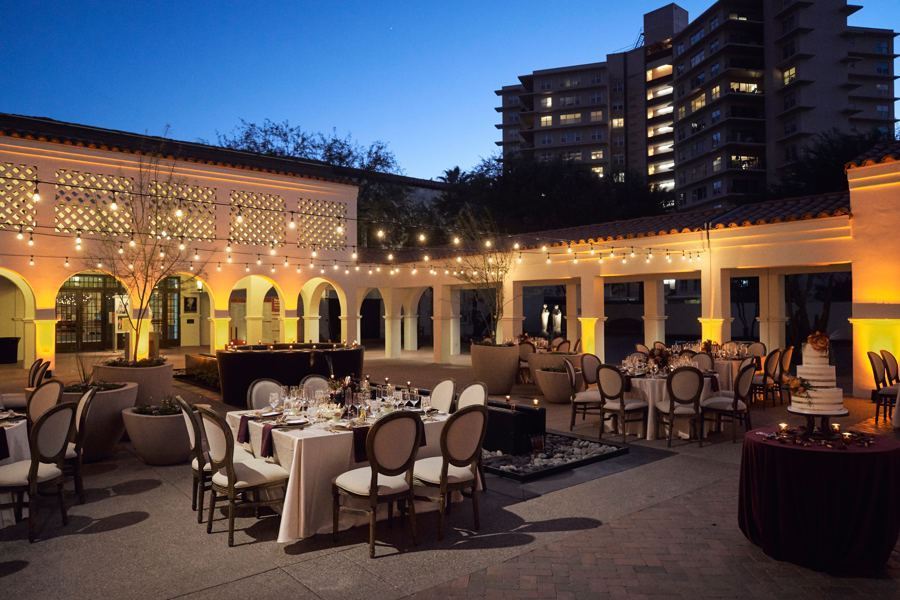
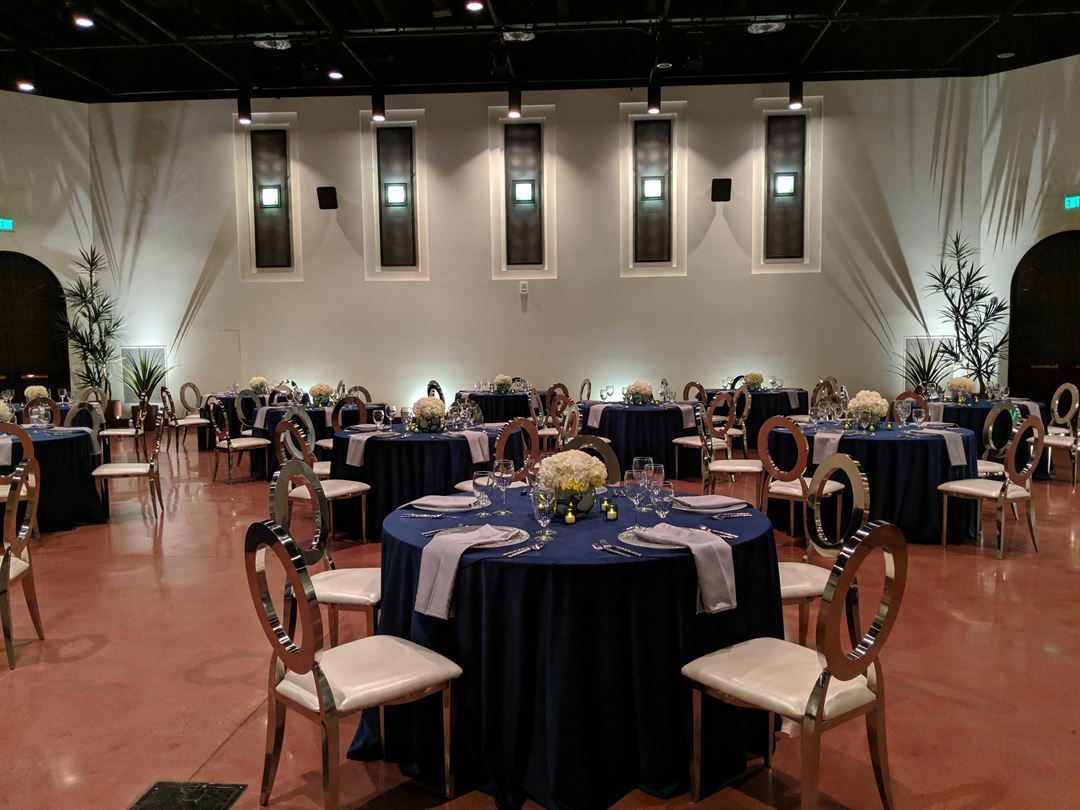
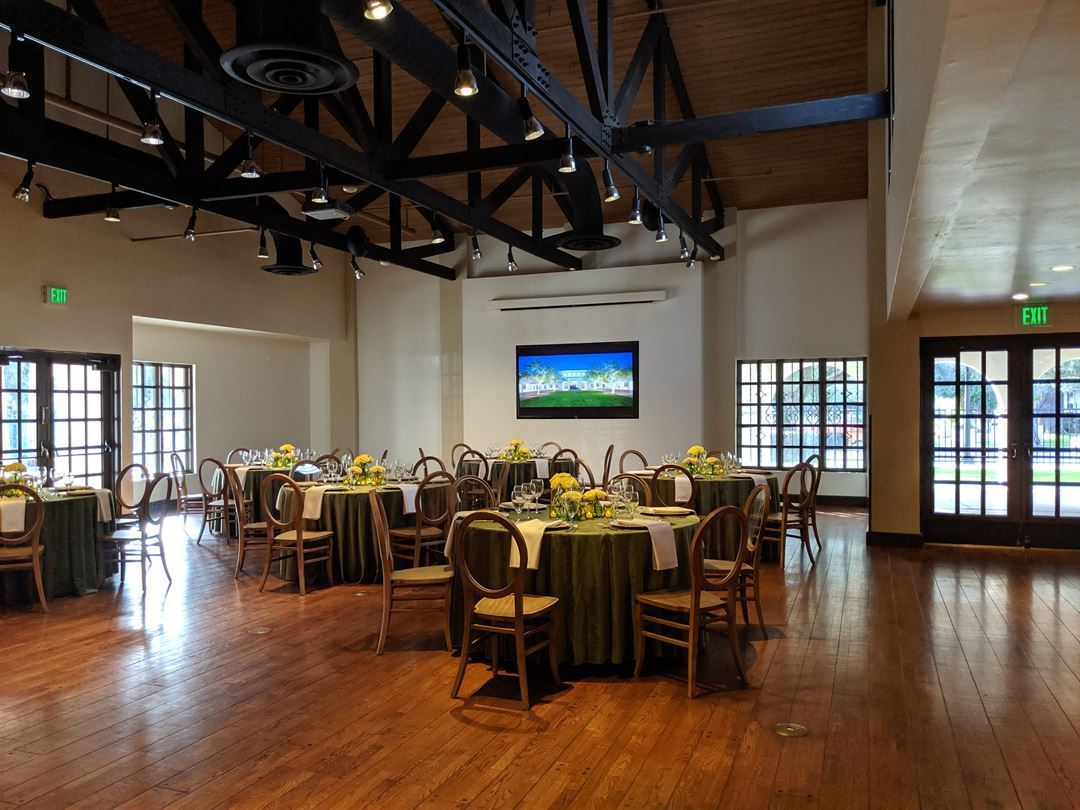













The Heard Museum
2301 North Central Avenue, Phoenix, AZ
1,000 Capacity
$1,500 to $6,000 / Meeting
The Heard Museum is the perfect setting for private gatherings from small and intimate to grand and elaborate. A true Arizona landmark, the Heard offers a unique blend of modern amenities and traditional heritage of the Southwest. Graceful Spanish Colonial architecture, shaded courtyard and tranquil fountains provide a setting of unparalleled beauty, character, elegance and charm; the ideal backdrop for receptions, dinners and weddings. Our meeting rooms offer state-of-the-art technical facilities for conferences, presentations and retreats.
We invite you to allow our experienced, knowledgeable staff to create an event that frames your vision, one that is sure to be distinctly rich and memorable.
Event Pricing
Daytime Rental (8am - 4pm)
1,000 people max
$1,500 - $4,000
per event
Evening Rental (6pm - 10pm or 11pm)
1,000 people max
$6,000 per event
Event Spaces









Additional Info
Neighborhood
Venue Types
Amenities
- ADA/ACA Accessible
- Outdoor Function Area
Features
- Max Number of People for an Event: 1000
- Total Meeting Room Space (Square Feet): 25,000