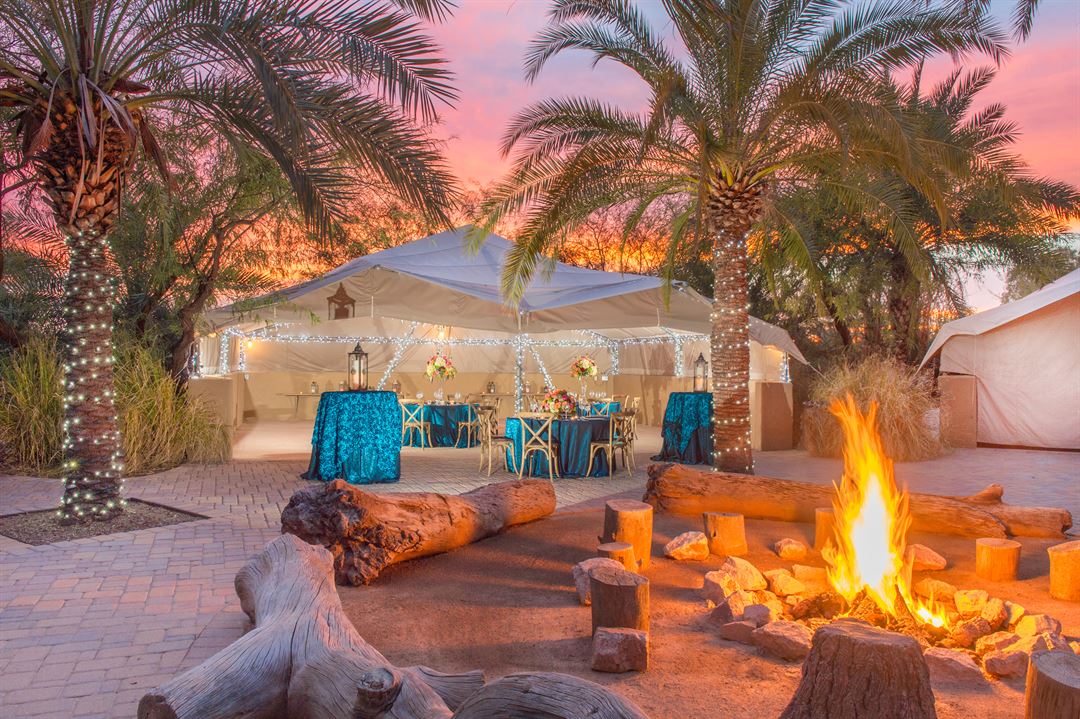
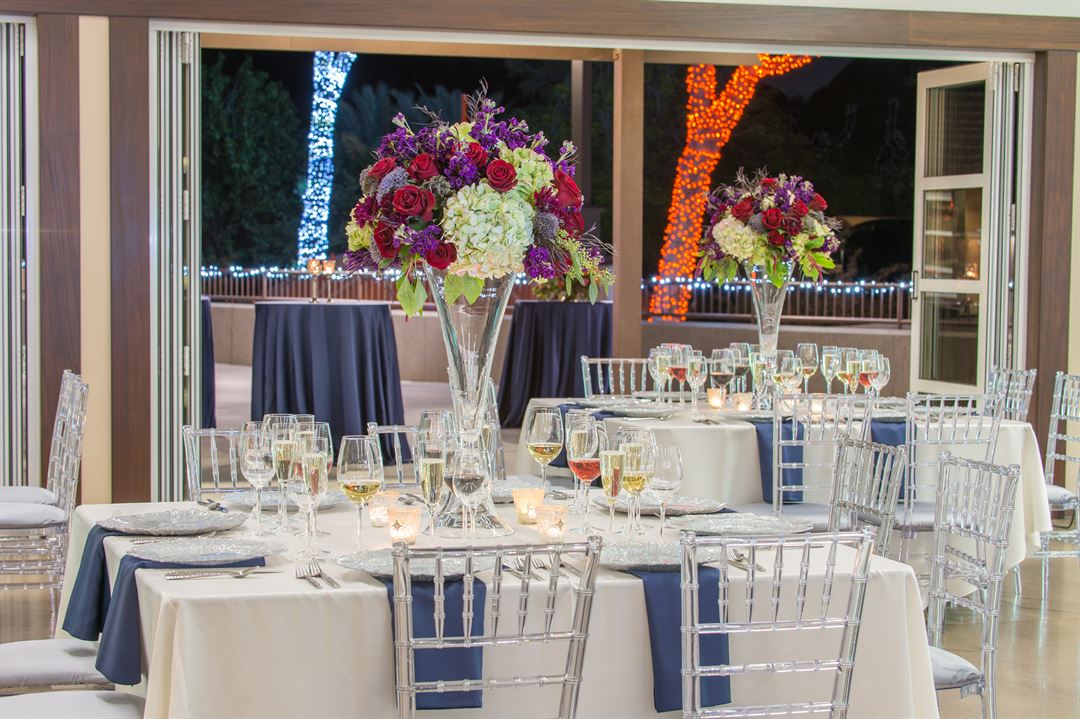
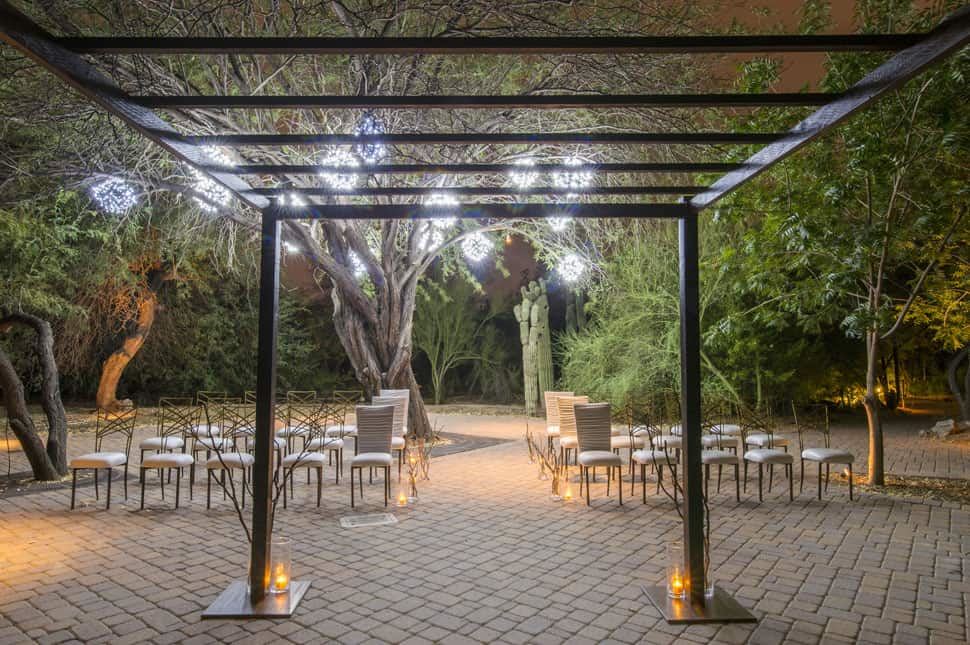
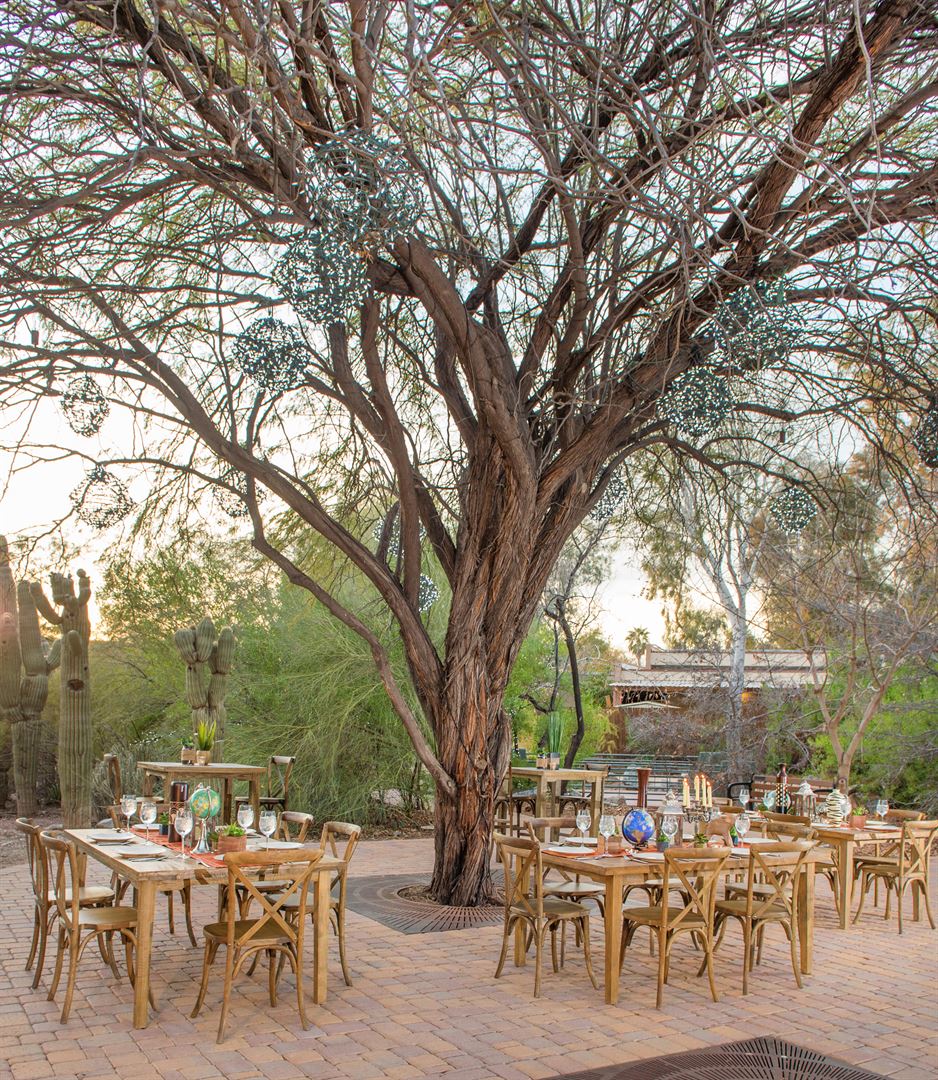
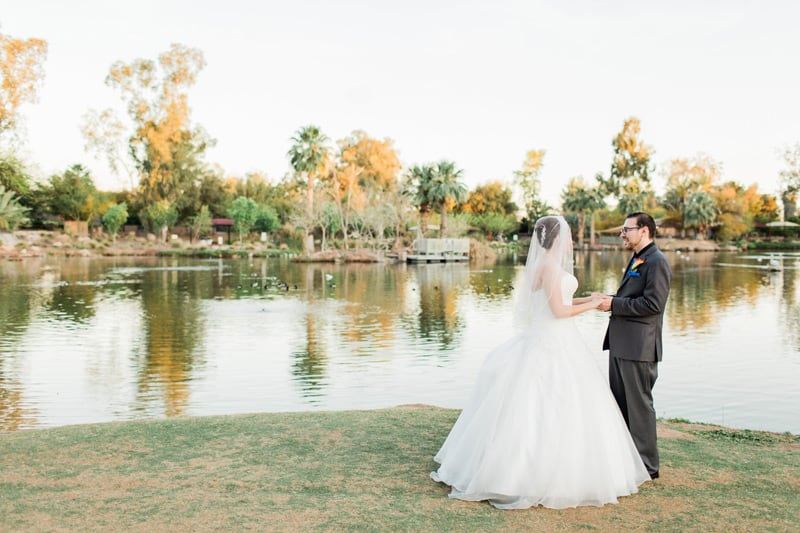




























Phoenix Zoo / Arizona Center for Nature Conservation
455 N Galvin Pky, Phoenix, AZ
6,000 Capacity
$500 to $4,100 / Wedding
The Phoenix Zoo offers more than a dozen unique and beautiful venues for weddings, corporate events, proms, retreats and any of your special event needs. All evening rentals include a basic lighting package. When needed, evening rentals also include guest transportation to and from the venue.
Event Pricing
Venue Rental
6,000 people max
$500 - $4,100
per event
Wedding Ceremony Packages
$1,700 - $4,000
per event
Event Spaces
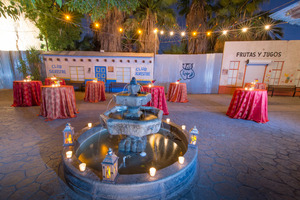
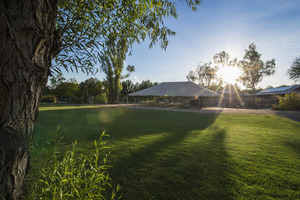
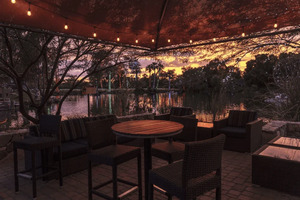
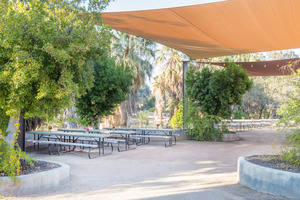
General Event Space
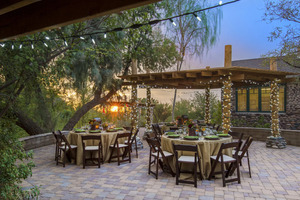
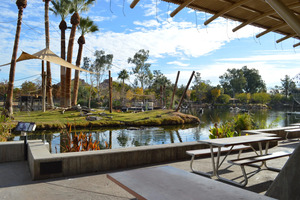








Additional Info
Neighborhood
Venue Types
Amenities
- ADA/ACA Accessible
- Full Bar/Lounge
- On-Site Catering Service
- Outdoor Function Area
- Wireless Internet/Wi-Fi
Features
- Max Number of People for an Event: 6000
- Total Meeting Room Space (Square Feet): 4,300