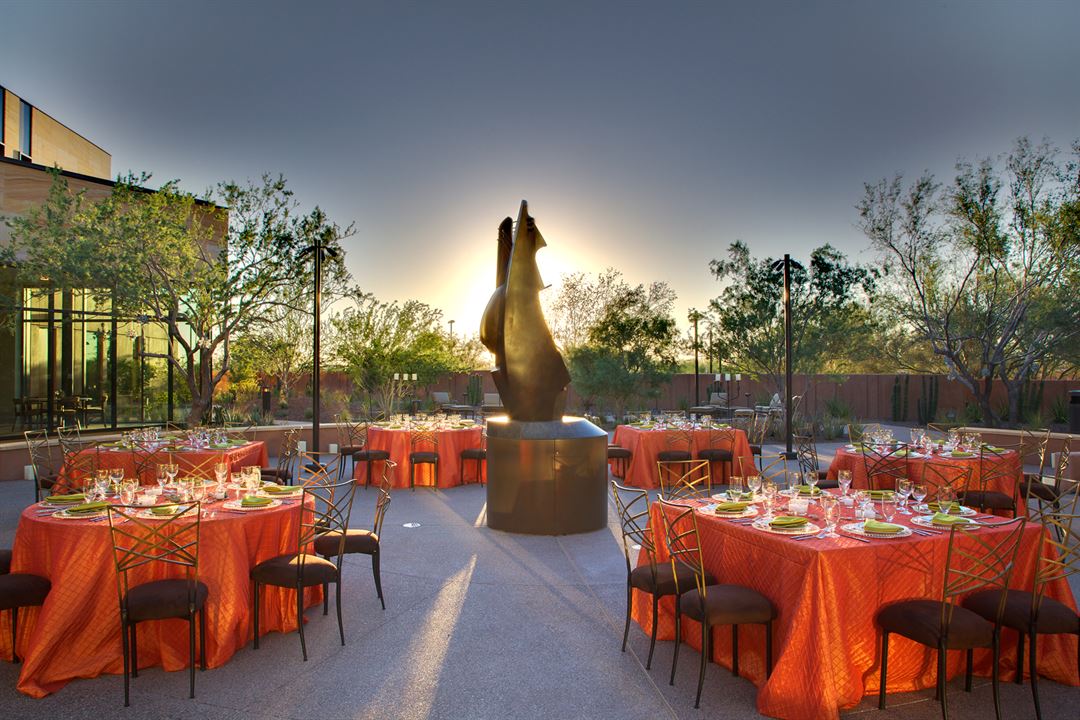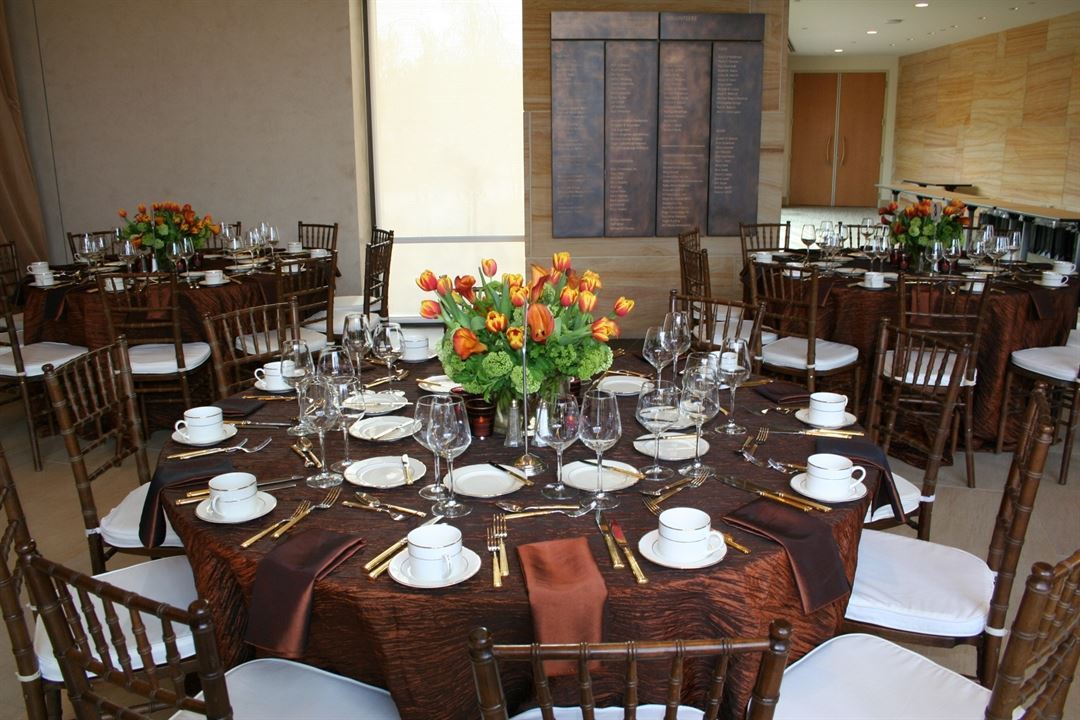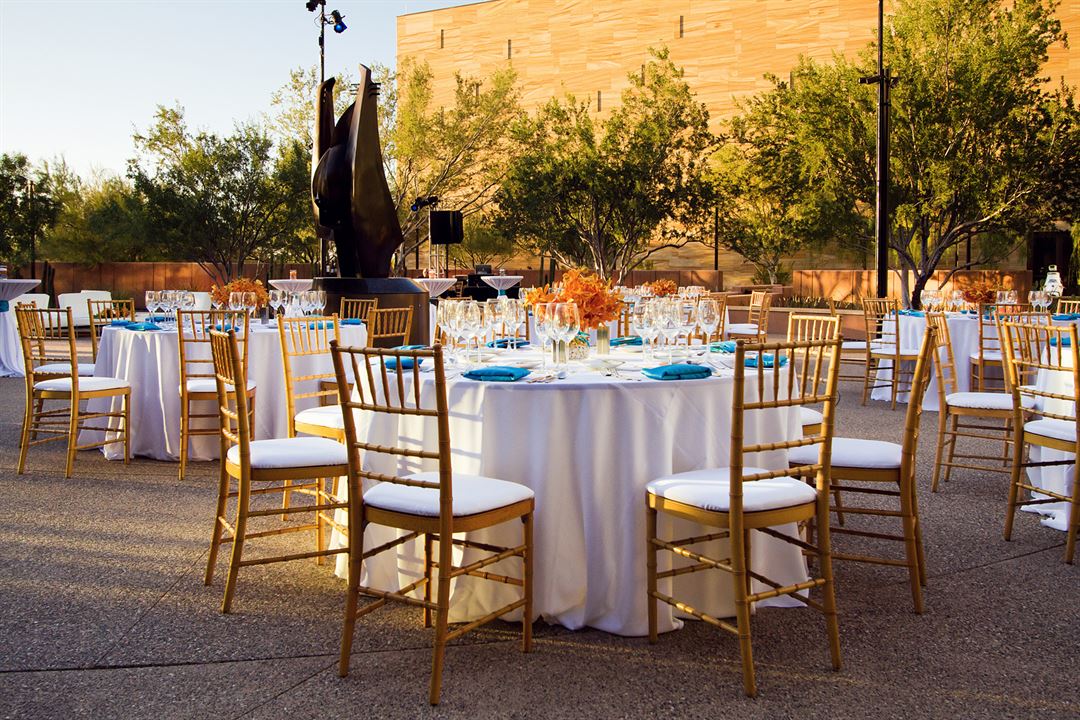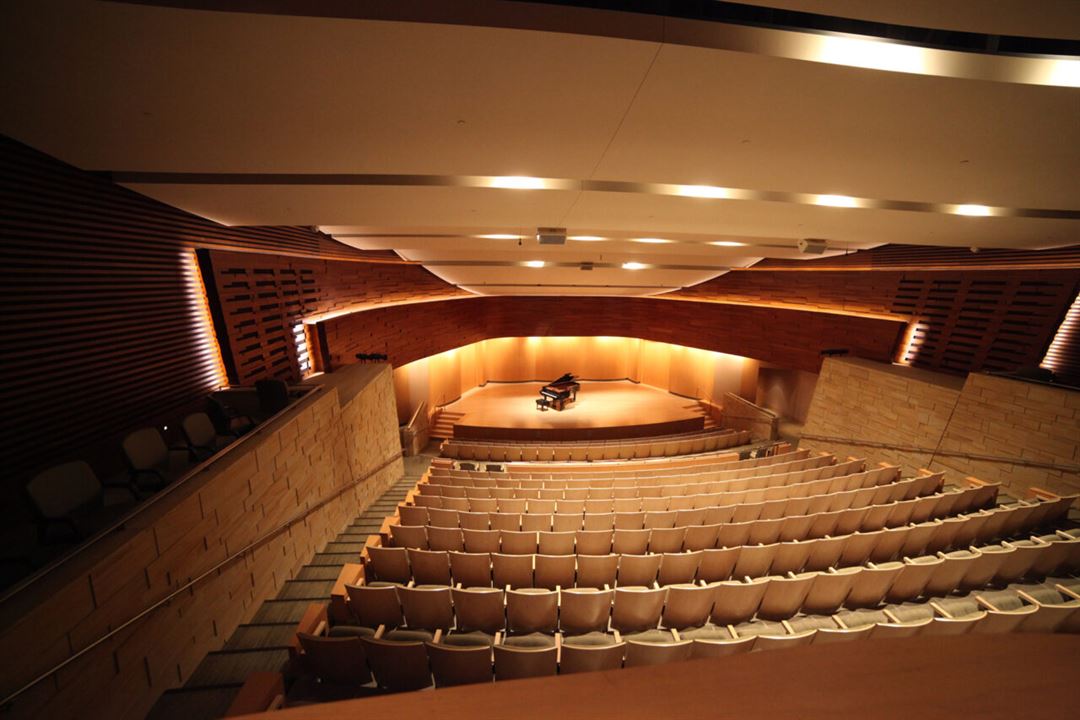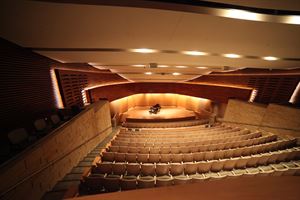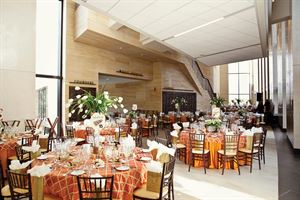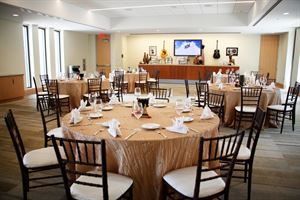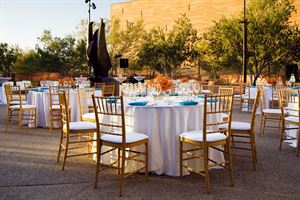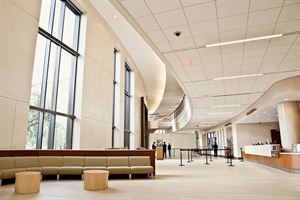Musical Instrument Museum
4725 East Mayo Boulevard, Phoenix, AZ
480-245-6972
Typically Responds within 12 hours
Capacity: 1,000 people
About Musical Instrument Museum
As a premier event destination, MIM offers a variety of options that can harmonize with any occasion. The versatility of the space, combined with its stylish architecture, high level of comfort, and distinctive setting, provides the perfect blend of beauty, creativity, and functionality for events of varying shapes and sizes.
Event Spaces
Music Theater
El Rio
Founders Room
Main Courtyard
Additional Event Spaces
Neighborhood
Venue Types
Amenities
- ADA/ACA Accessible
- Full Bar/Lounge
- On-Site Catering Service
- Outdoor Function Area
Features
- Max Number of People for an Event: 1000
- Number of Event/Function Spaces: 9
