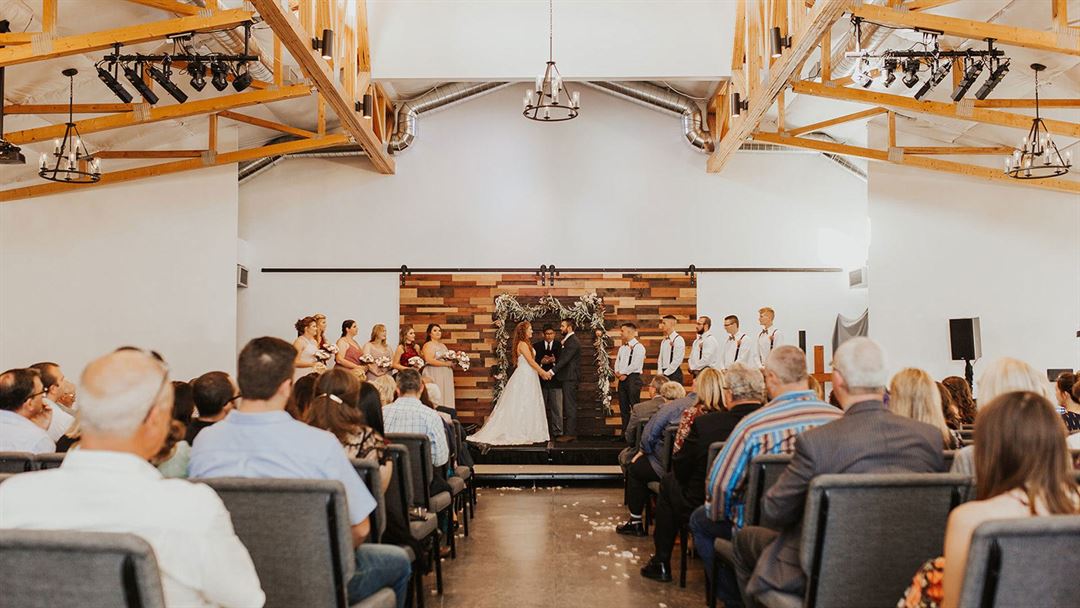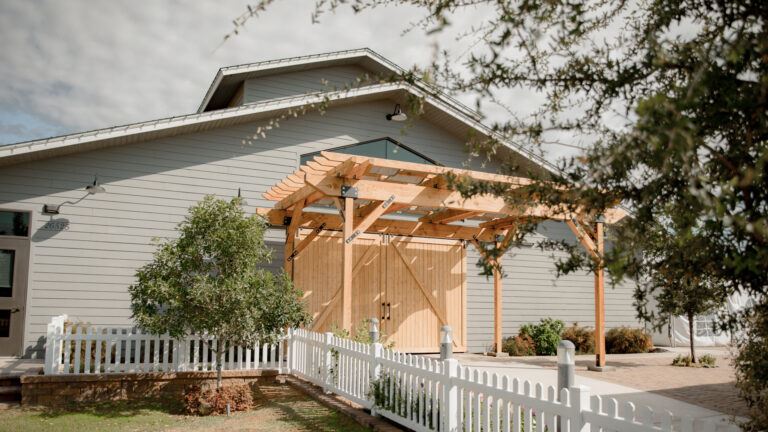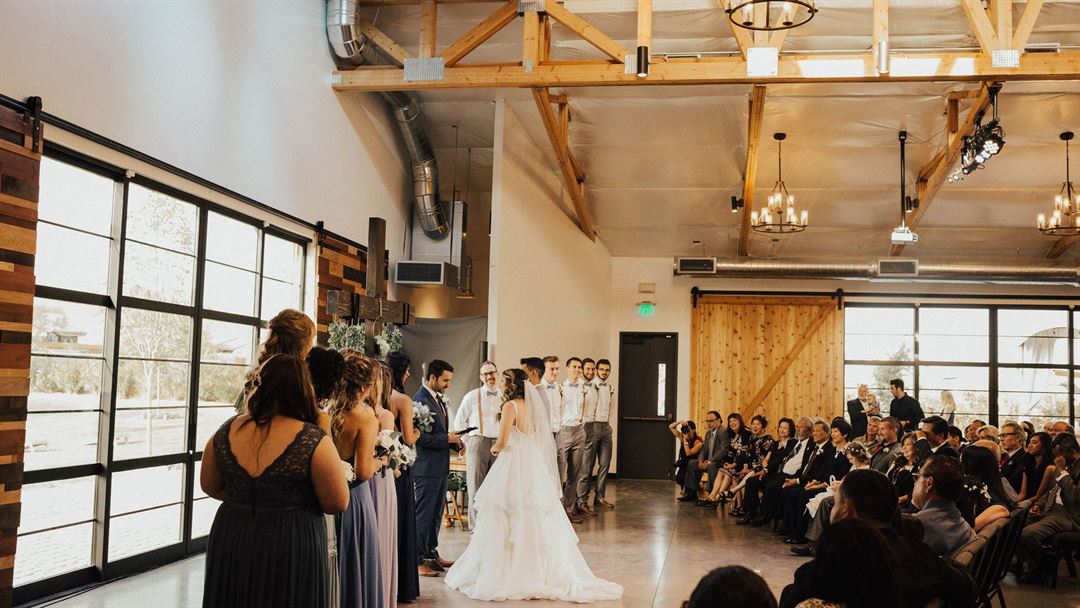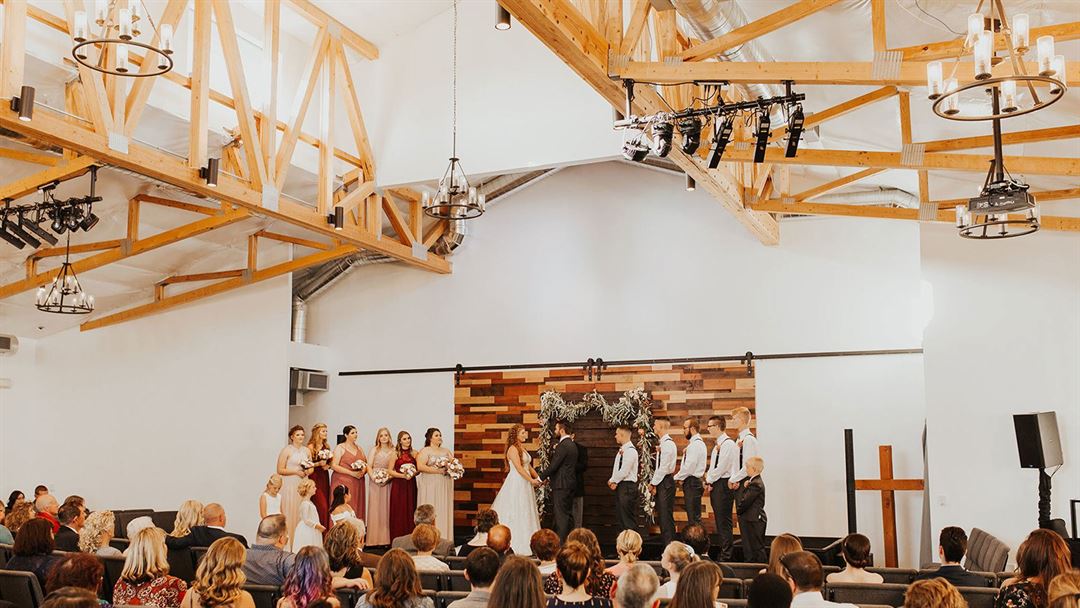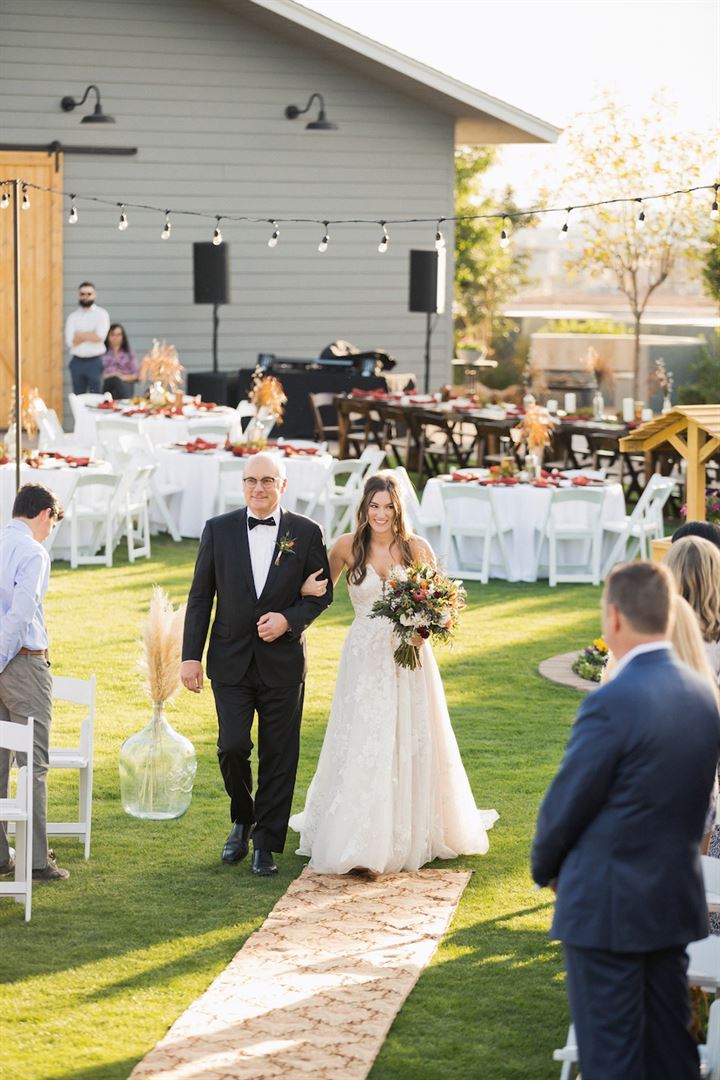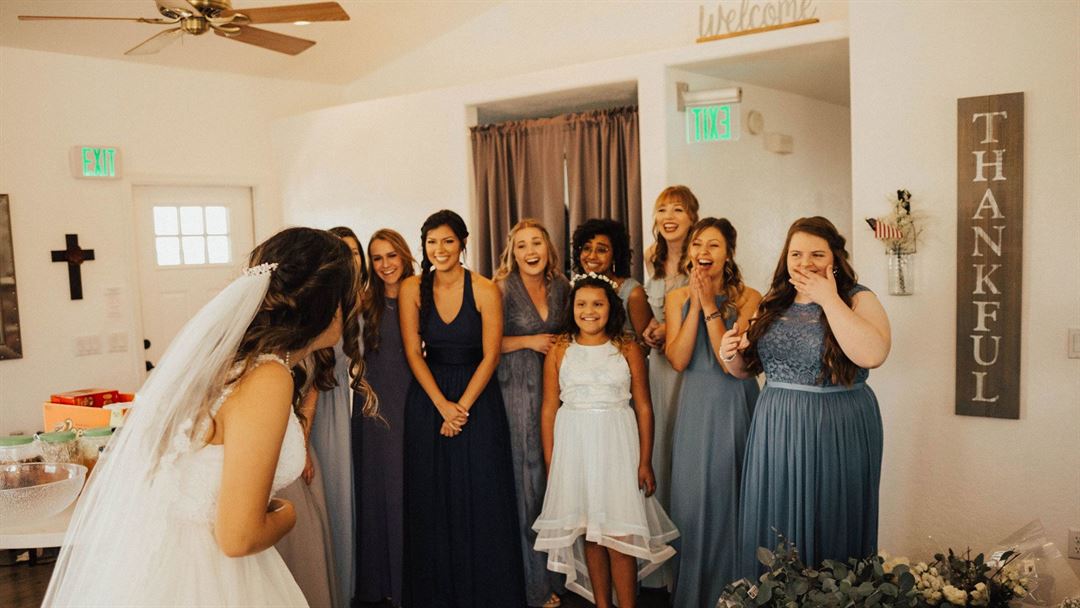Hope Barn & Gardens
26525 N 19th Ave, Phoenix, AZ
Capacity: 300 people
About Hope Barn & Gardens
At Hope Barn & Gardens, we strive to make your wedding day exceptional! Blending the charm of a comfortable, modern barn with natural lawns, blooming flowers, and beautiful trees, our venue is a picture-perfect choice for hosting the wedding you’ve always dreamed of. With our affordable pricing, every bride and groom can experience treasured moments that will last a lifetime. Let us help you realize your dream for a gorgeous wedding now and a great marriage for years to come.
Event Spaces
North Lawn
Outdoor Plaza
The Hope Barn
The Hope House
Venue Types
Amenities
- Outdoor Function Area
Features
- Max Number of People for an Event: 300
