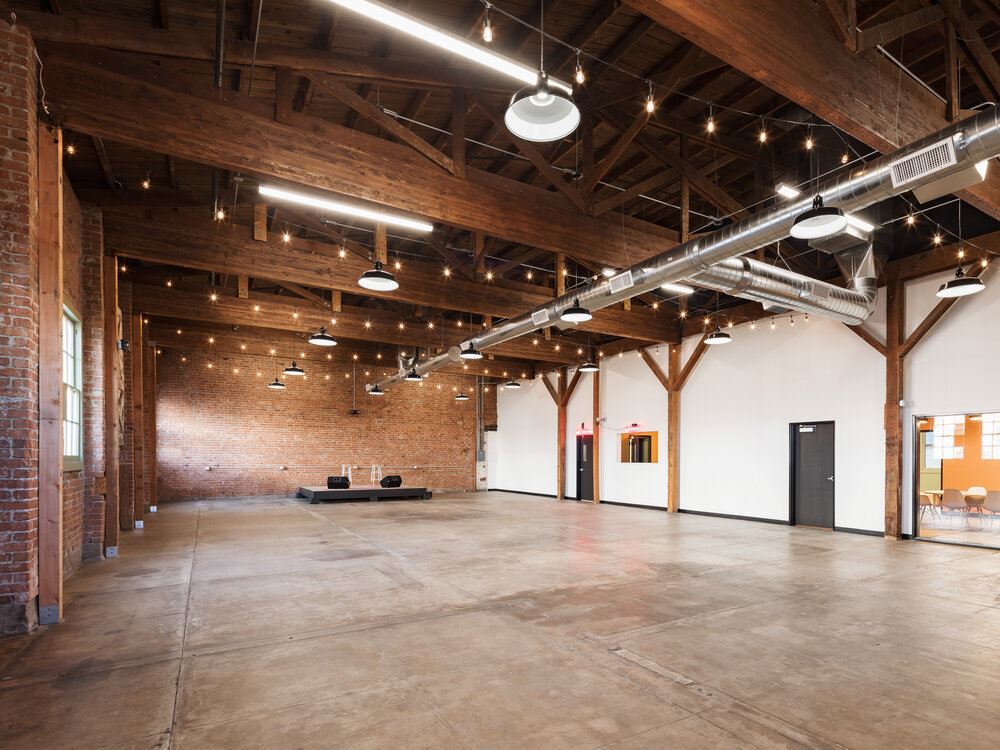
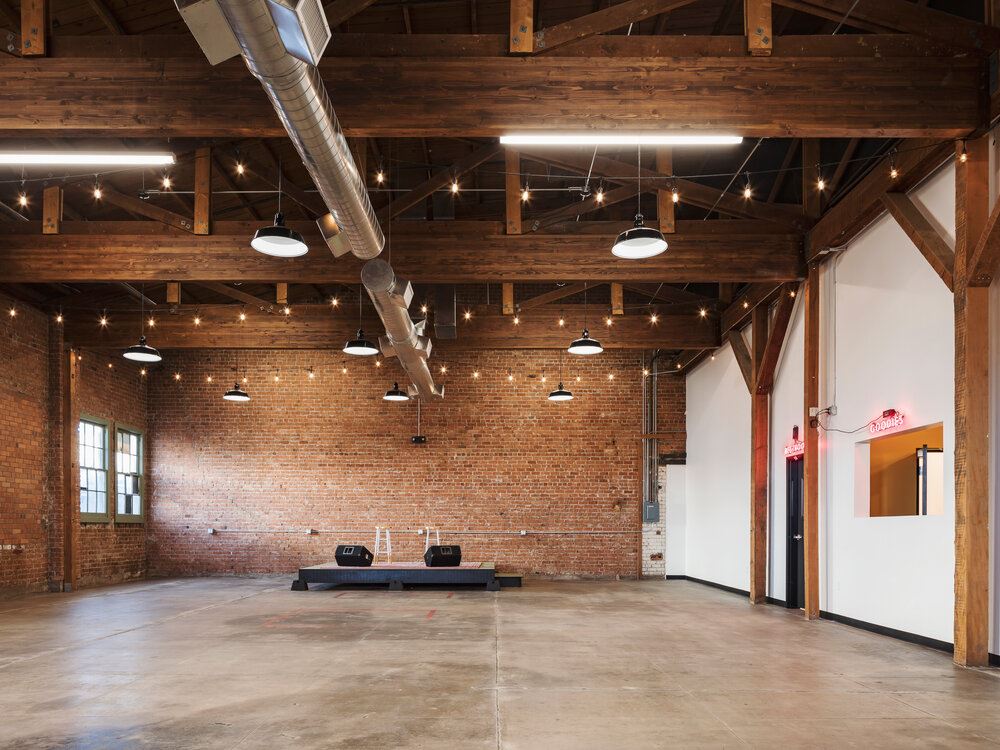
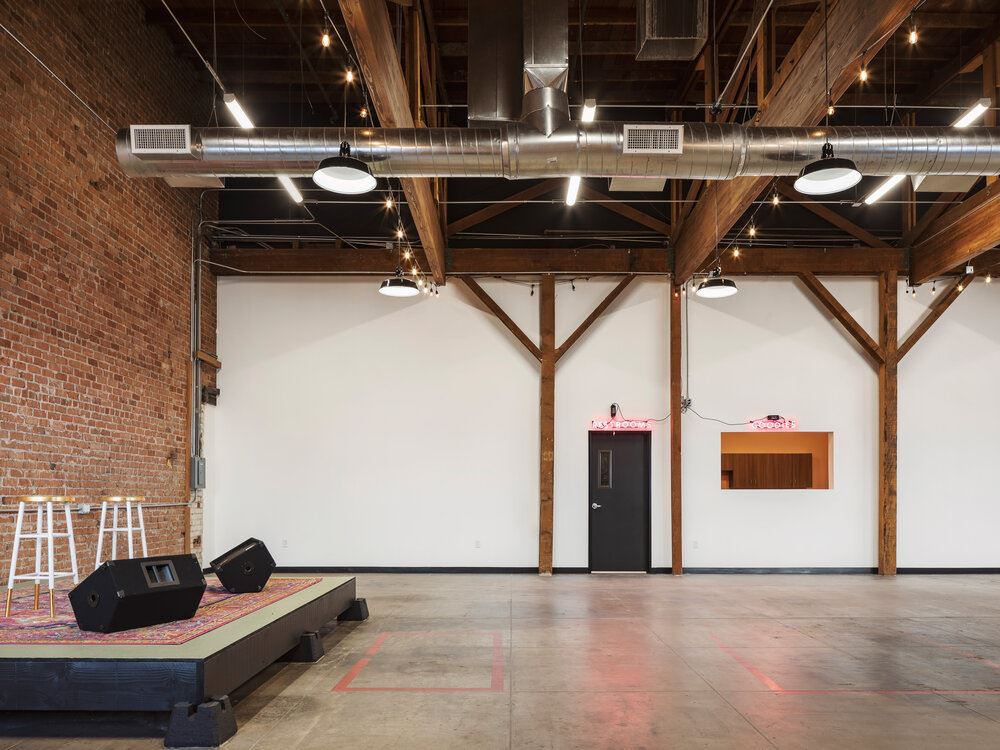
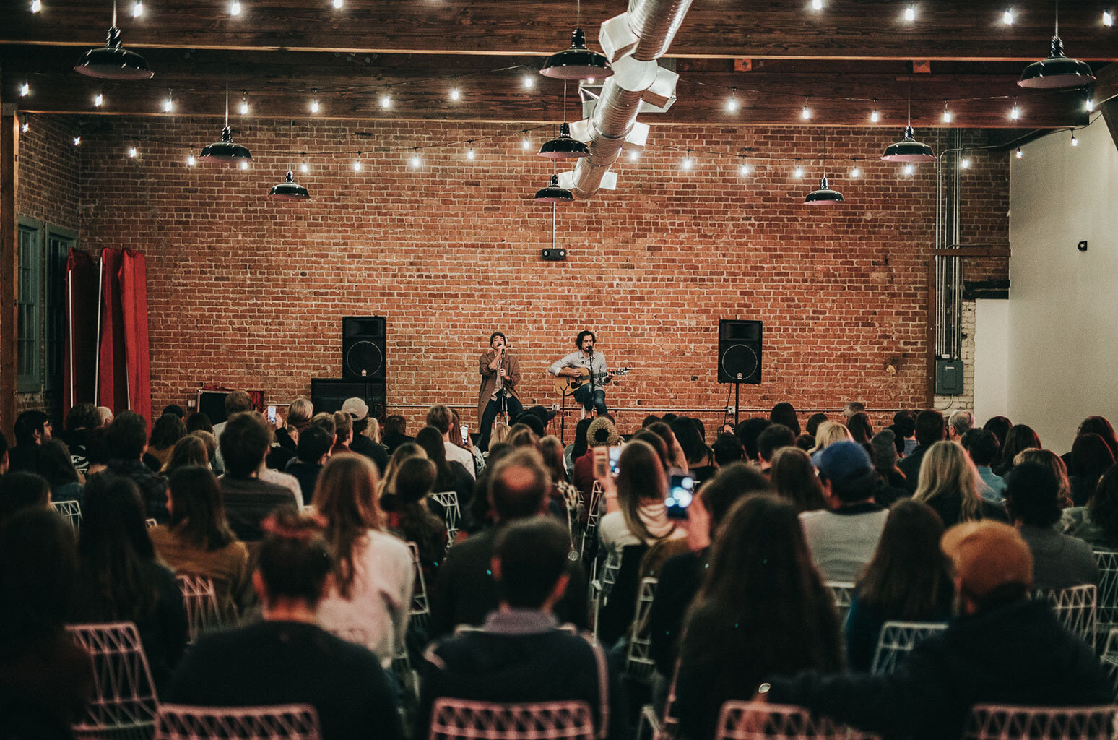
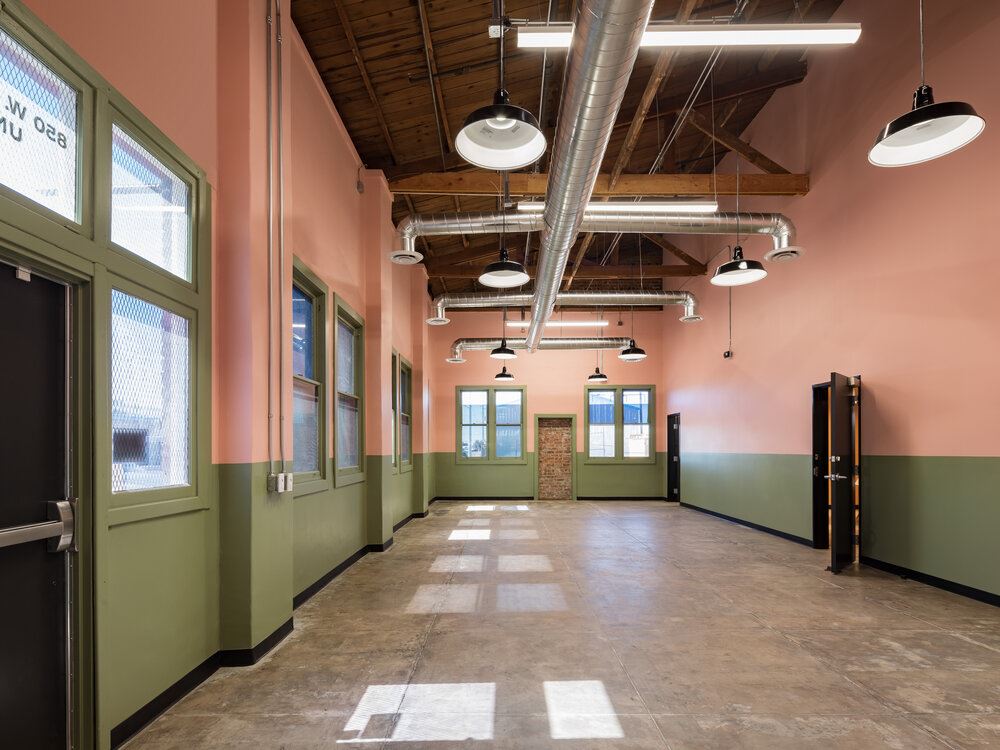











Hello Lincoln
850 W Lincoln St, Phoenix, AZ
200 Capacity
$800 to $2,000 / Event
Hello Lincoln is a historic structure in the Downtown Phoenix historic Warehouse District. The original building was constructed in 1927 for the Arizona Sash, Door & Glass Company, and restored to its former historic charm in 2019.
Built for character and flexibility, our largest space is the home and focal point for your gathering. Three different lighting styles are built in to set the mood just the way you like it. A complimentary PA and Projection system offer an elevated audio visual connection for your speeches, well wishes, love songs, or favorite movie. Suited for receptions, entertainment, conferences, art shows, wellness, and more. What can you imagine here?
AMENITIES
• 2,700 Sq. Ft.
• Capacity: 180 Seated in Big Room. Reception capacities vary.
• Access to Small Room for lobby, and Conference Room for green room, production, or other private space.
• Stage
• HD Projector and Screen
• 16 channel audio board, 2 x speakers, 2 x monitors
• 100 x chairs
• 8 x standing cocktail tables
• 2 to 4 Restrooms
• Kitchen - An open-space concept to flex as a place for prep, service, or a quick break. A sizeable window offers an easy visual into the main space, or a place for vending or sales. We offer complimentary coffee, tea, water for any rental.
Event Pricing
Conference Room
10 people max
$100 - $150
per hour
Photography / Videography Shoots
15 people max
$100 - $150
per hour
Small Room
75 people max
$200 - $250
per hour
Big Room
200 people max
$400 - $500
per hour
Event Spaces
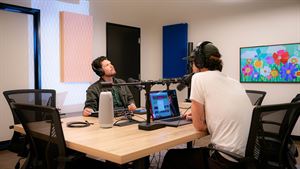
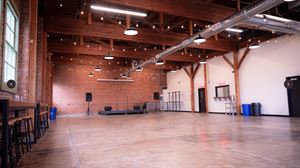
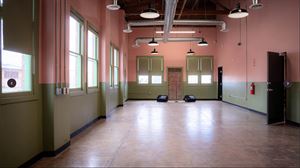
Additional Info
Neighborhood
Venue Types
Amenities
- ADA/ACA Accessible
- Outside Catering Allowed
- Wireless Internet/Wi-Fi
Features
- Max Number of People for an Event: 200
- Number of Event/Function Spaces: 3
- Special Features: Podcast space/conference room/dressing room, kitchen, 4 bathrooms, 2 event spaces.
- Total Meeting Room Space (Square Feet): 5,000
- Year Renovated: 2018