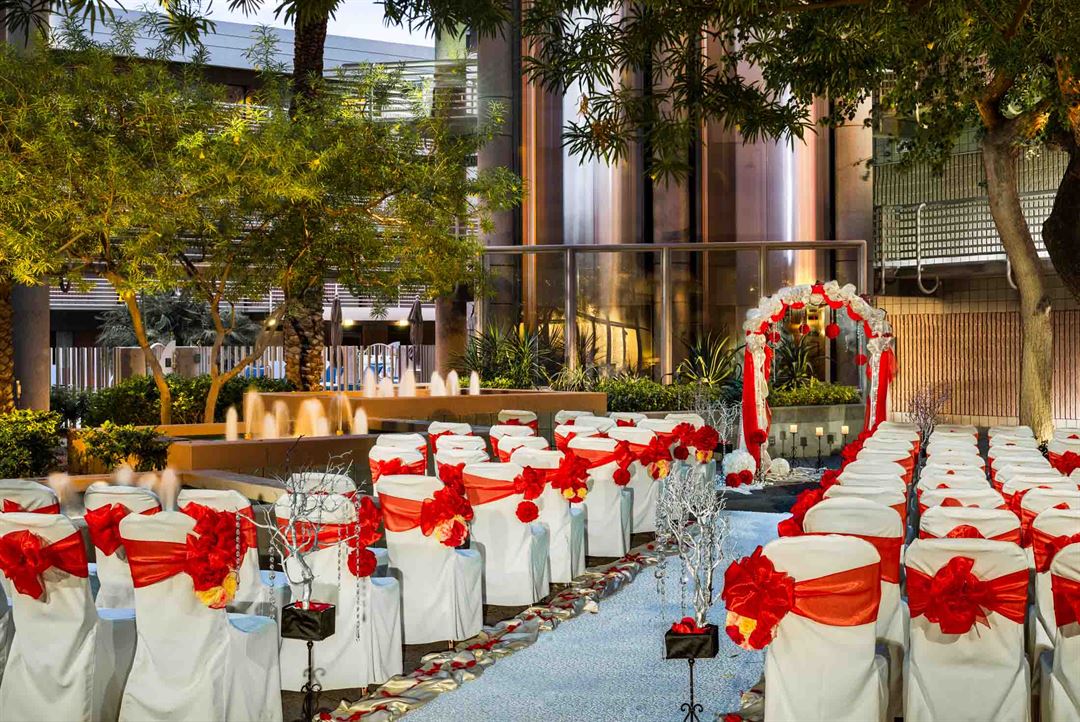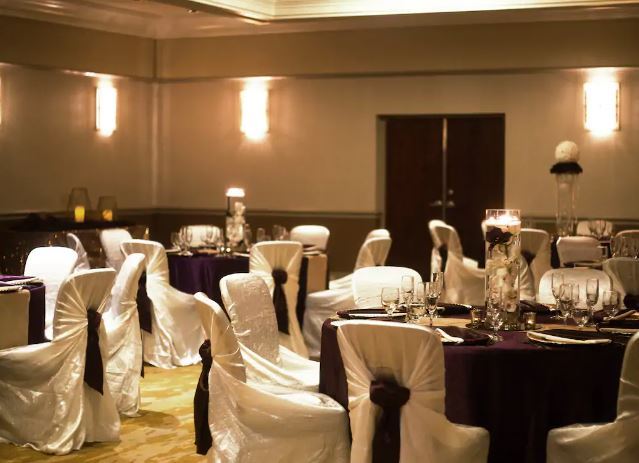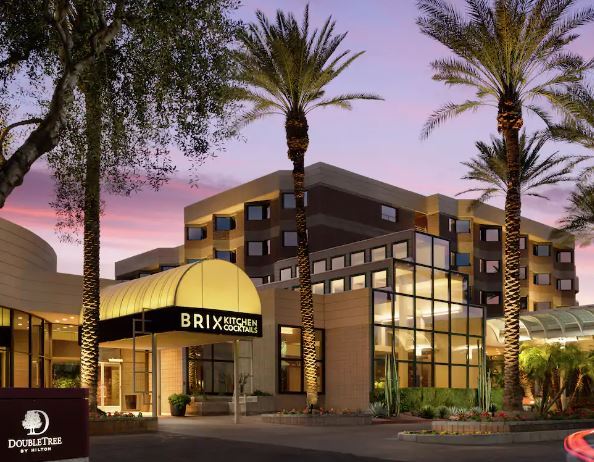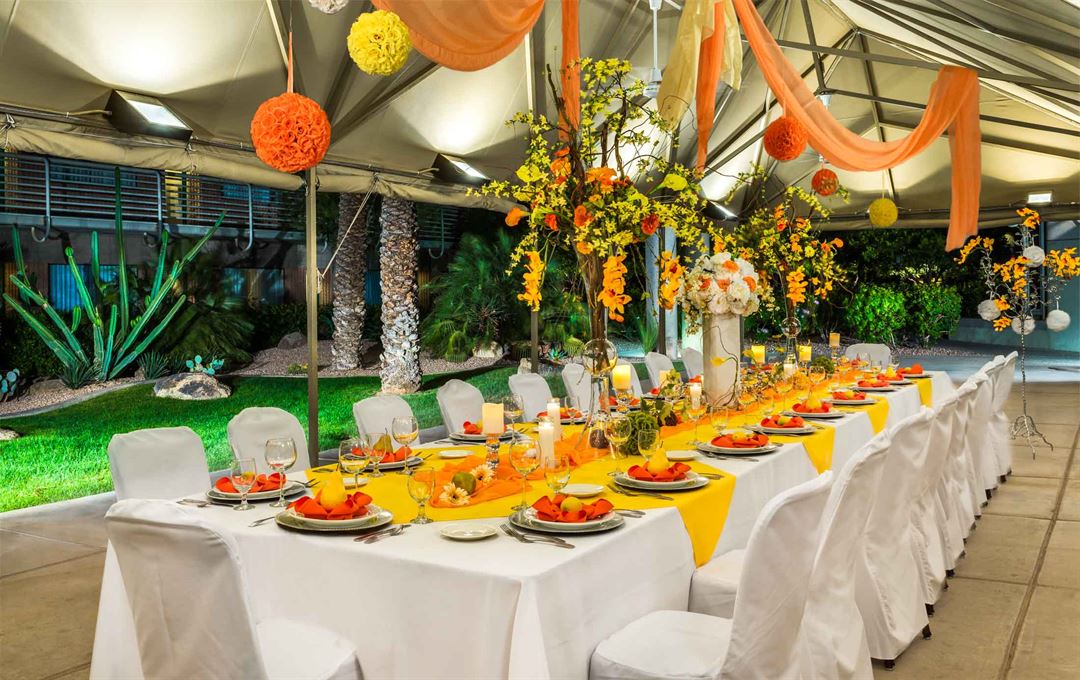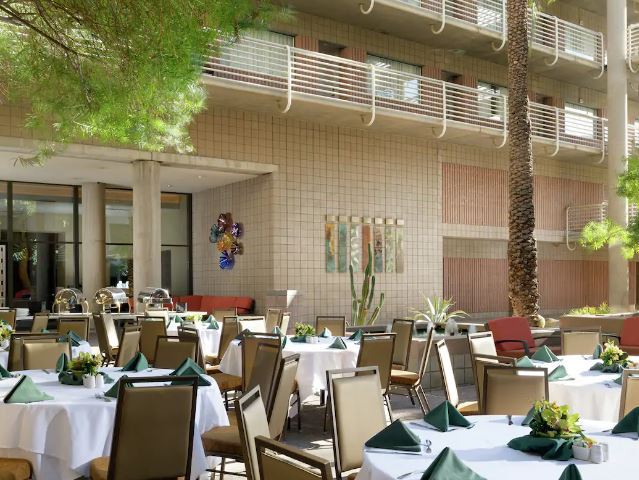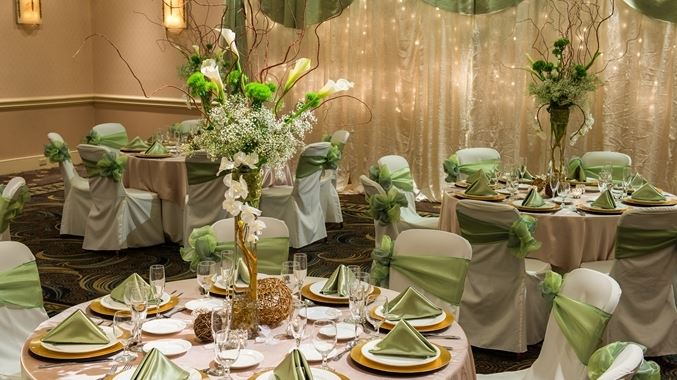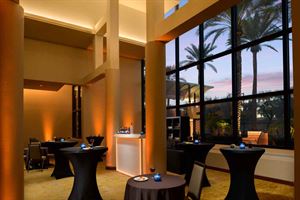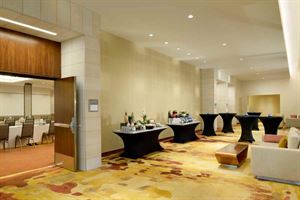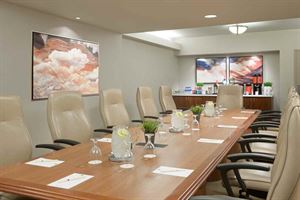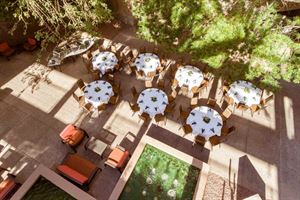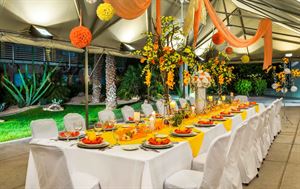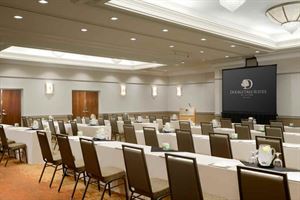DoubleTree Suites by Hilton Phoenix
320 N 44th St, Phoenix, AZ
Capacity: 250 people
About DoubleTree Suites by Hilton Phoenix
The DoubleTree Suites by Hilton Phoenix is conveniently located in the heart of Phoenix near Sky Harbor Airport. Our outdoor courtyard is a perfect setting for up to 150 guests. We have an amazing culinary team and a completely renovated 3,500 sq ft ballroom. Brides can choose to come down our outdoor glass elevator for a grand entrance to the wedding ceremony. Our two room suites will make your out of town guests happy and provide your wedding party a spacious place to get ready. We look forward to sharing your special day with you.
Event Spaces
Atrium
Ballroom Foyer
Board Rooms
Fountain Courtyard
Pavilion
Salon Ballroom
Additional Event Spaces
Additional Event Spaces
Ballroom
Pavilion
Atrium
Sunrise Room
Park II and III
Neighborhood
Venue Types
Amenities
- ADA/ACA Accessible
- Full Bar/Lounge
- On-Site Catering Service
- Outdoor Function Area
- Outdoor Pool
- Wireless Internet/Wi-Fi
Features
- Max Number of People for an Event: 250
- Number of Event/Function Spaces: 3
- Total Meeting Room Space (Square Feet): 3,500
- Year Renovated: 2019
