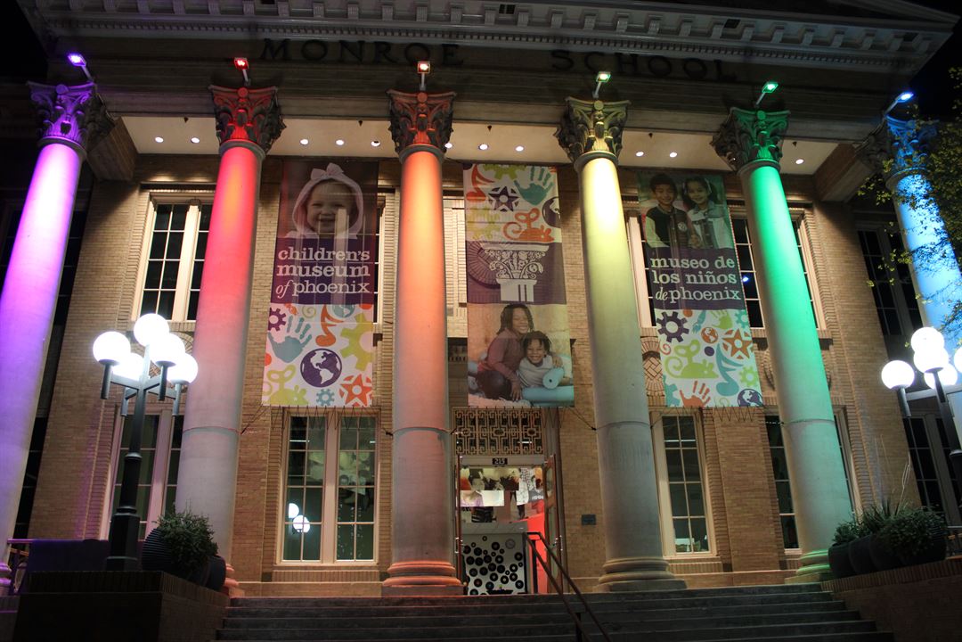
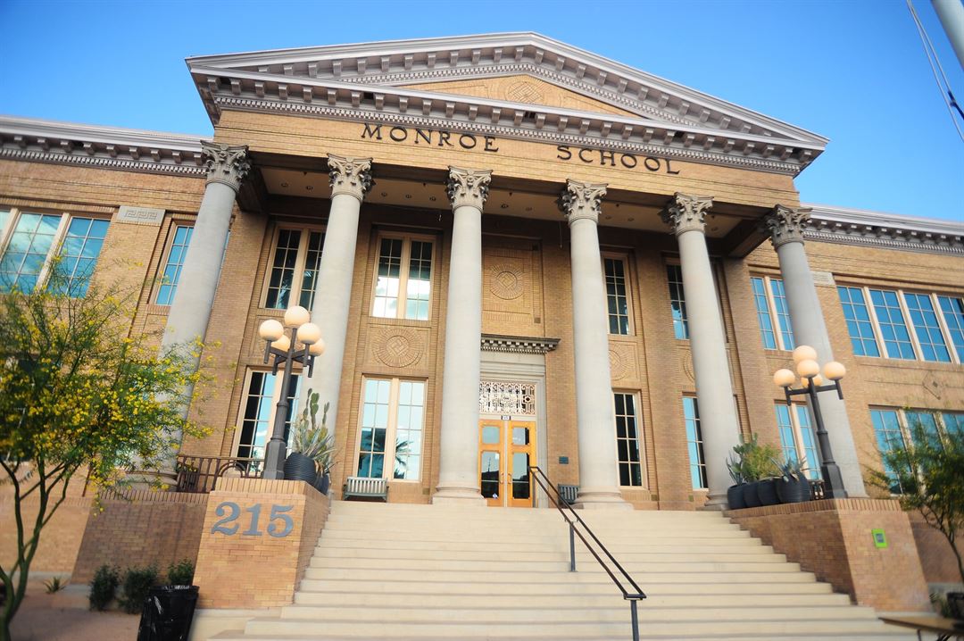
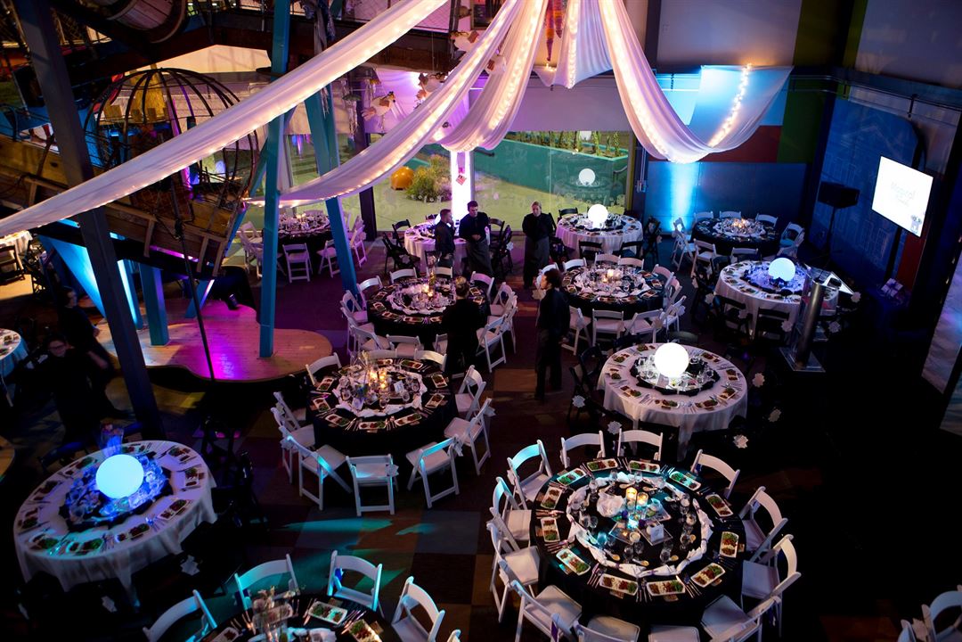
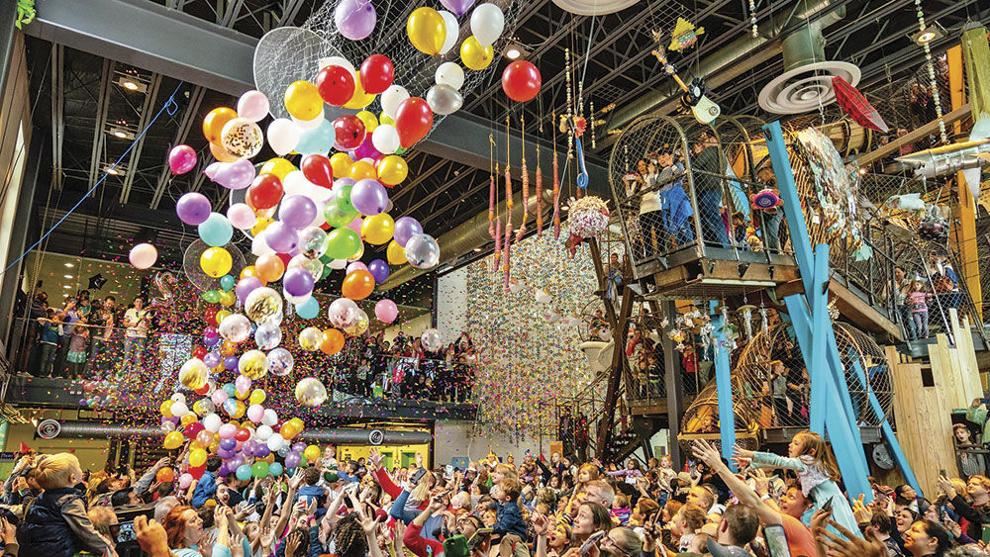
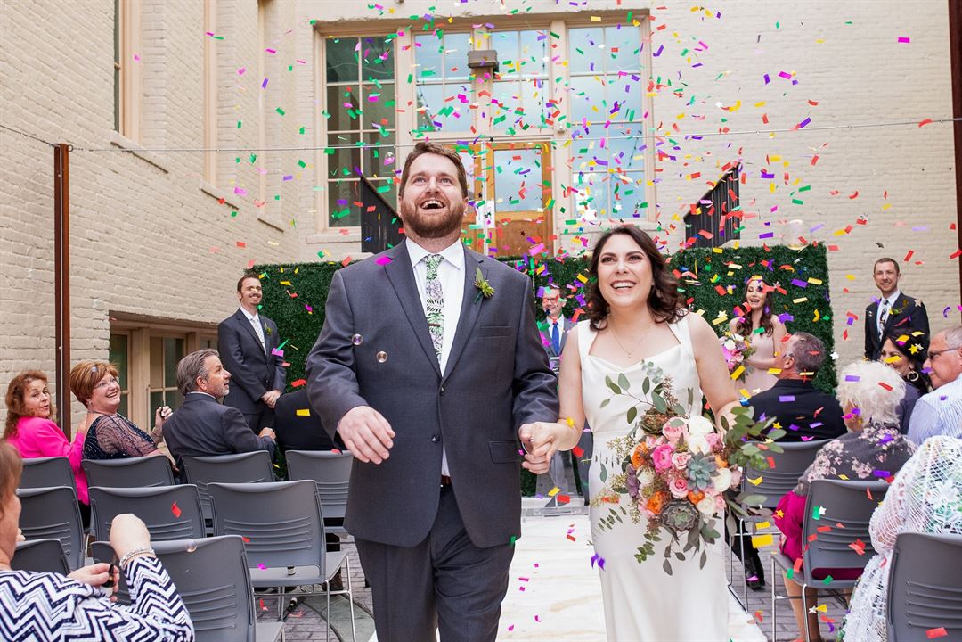

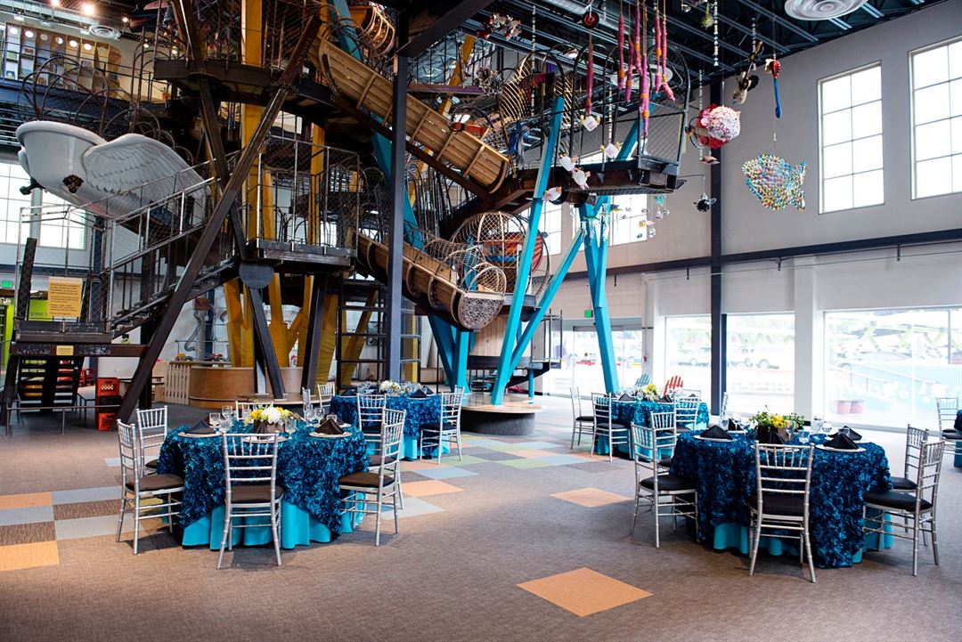
























Children's Museum Of Phoenix
215 N 7th St, Phoenix, AZ
1,500 Capacity
$1,500 to $13,500 / Event
In the heart of Downtown Phoenix, the Children's Museum of Phoenix offers a spectacular space for your next special event. Housed in the historic Monroe School Building, the Museum features three floors of creative, hands-on exhibits that will entertain and delight.
Event Pricing
High School Proms
800 people max
$10,000 - $13,500
per event
Let The Fun Begin Birthday Package
30 people max
$445 - $495
per event
Spectacular! Birthday Package
60 people max
$2,250 - $2,500
per event
Corporate Receptions & Holiday Parties
$2,200 - $6,050
per event
Daytime Meetings
195 people max
$550 - $3,300
per event
Weddings
$1,500 - $6,000
per event
Foam Party
1 - 50 people
$1,500 - $2,000
per event
Availability (Last updated 11/25)
Event Spaces
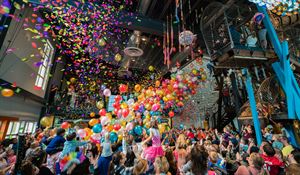
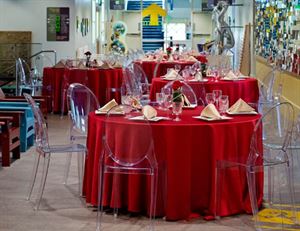
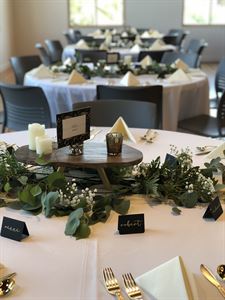
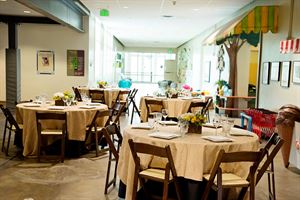
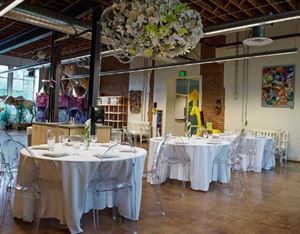
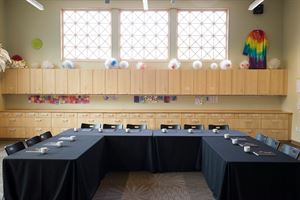
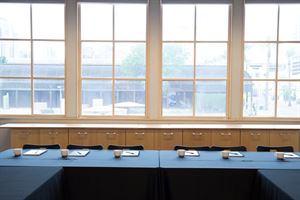
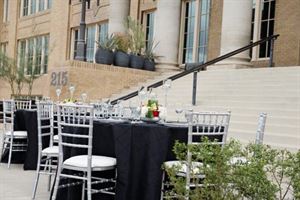
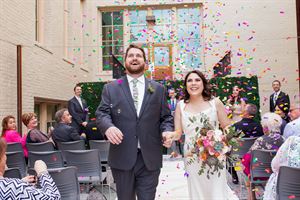
Additional Info
Neighborhood
Venue Types
Amenities
- ADA/ACA Accessible
- Outdoor Function Area
- Outside Catering Allowed
Features
- Max Number of People for an Event: 1500