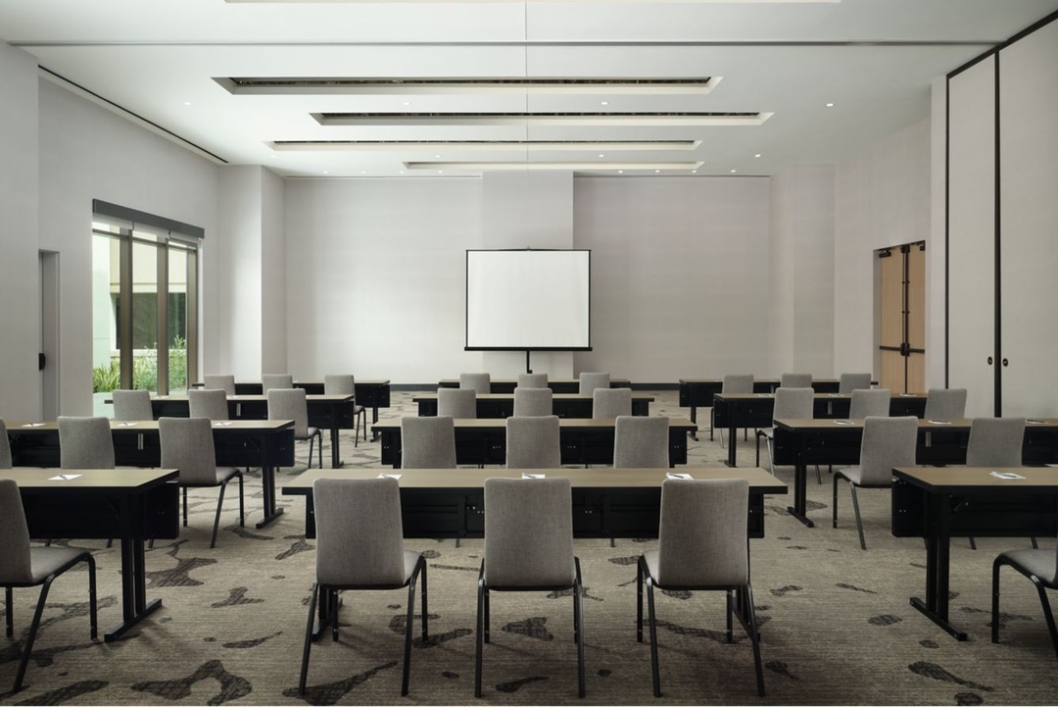
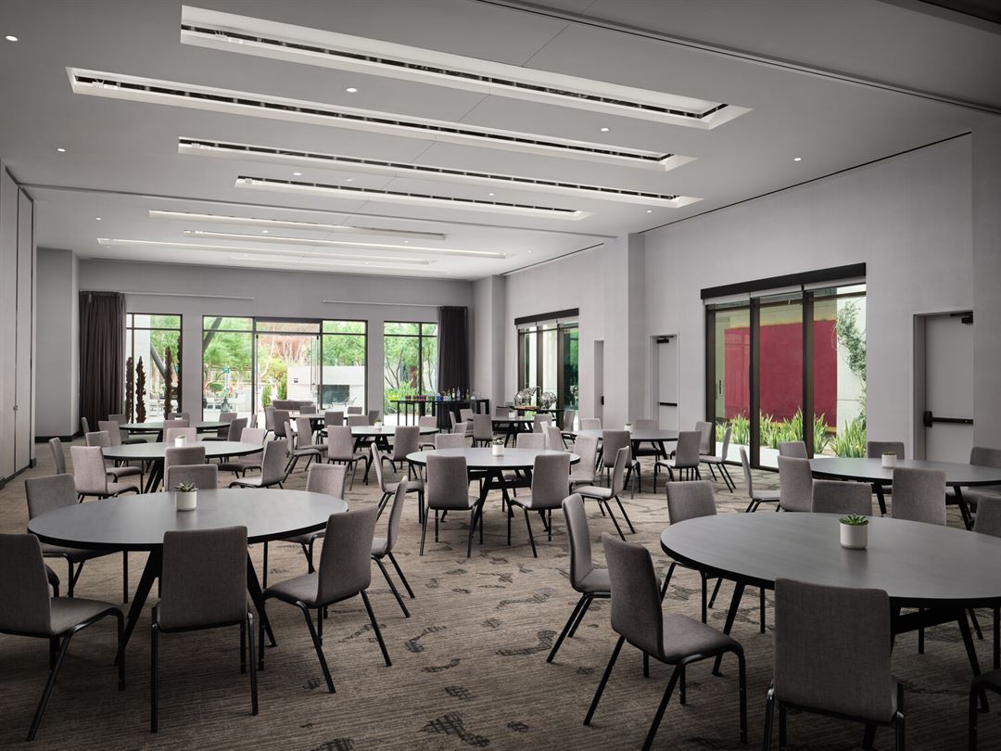
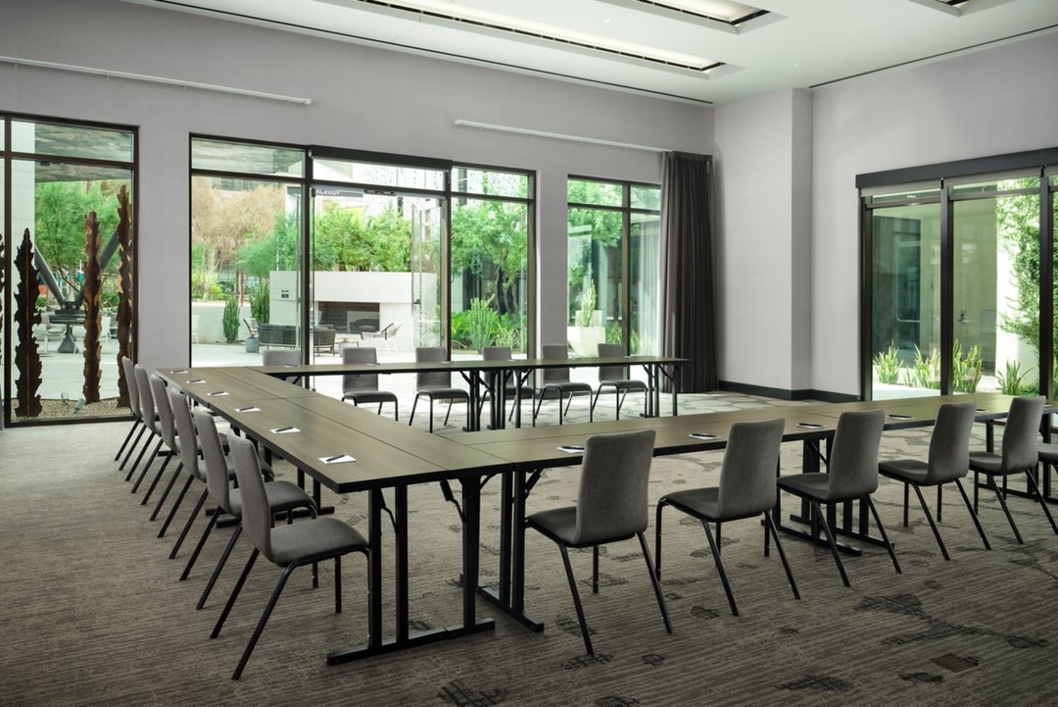
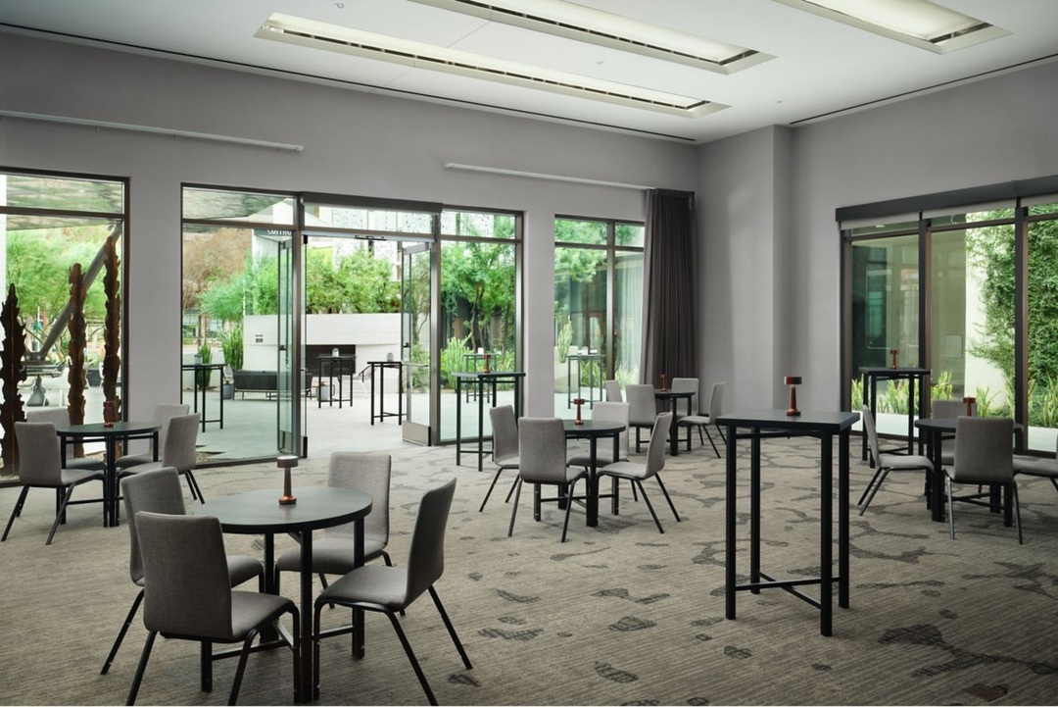
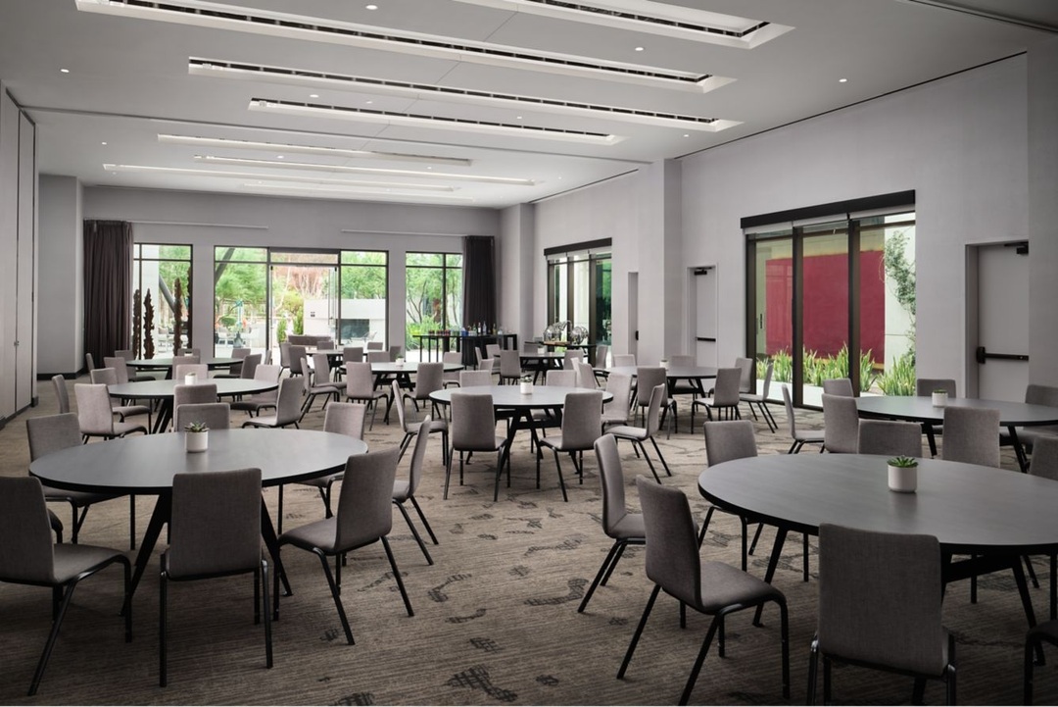



















AC Hotels Phoenix Downtown
414 North 5th Street, Phoenix, AZ
300 Capacity
$700 to $50,000 / Event
Discover a perfect blend of European style in the Southwest at the AC Hotel Phoenix Downtown. Conveniently situated in the heart of downtown Phoenix at the Arizona Center, our hotel is moments away from the Phoenix Convention Center, and attractions like Chase Field, Footprint Center, and Phoenix Art Museum. Organize a business meeting or social gathering in one of our premier event spaces. Whether travelling for business or leisure, the AC Hotel Phoenix Downtown is an oasis that will allow you to enjoy the best that the city has to offer.
Event Pricing
Your Next Favorite Meeting Space
300 people max
$700 - $50,000
per event
Event Spaces
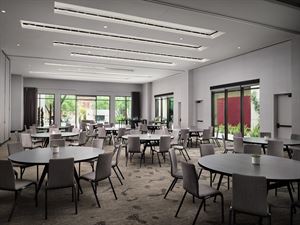
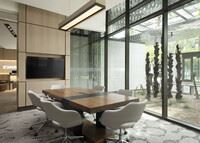
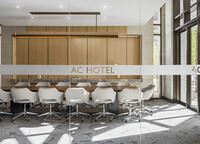
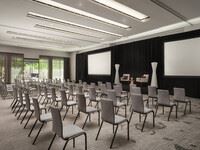


Additional Info
Neighborhood
Venue Types
Amenities
- ADA/ACA Accessible
- Full Bar/Lounge
- Fully Equipped Kitchen
- On-Site Catering Service
- Outdoor Function Area
- Wireless Internet/Wi-Fi
Features
- Max Number of People for an Event: 300
- Number of Event/Function Spaces: 10
- Special Features: Event spaces have access to outdoor patios, air walls and complimentary Wi-Fi Please note: outside food and outside catering is not allowed at this venue
- Total Meeting Room Space (Square Feet): 4,001
- Year Renovated: 2021