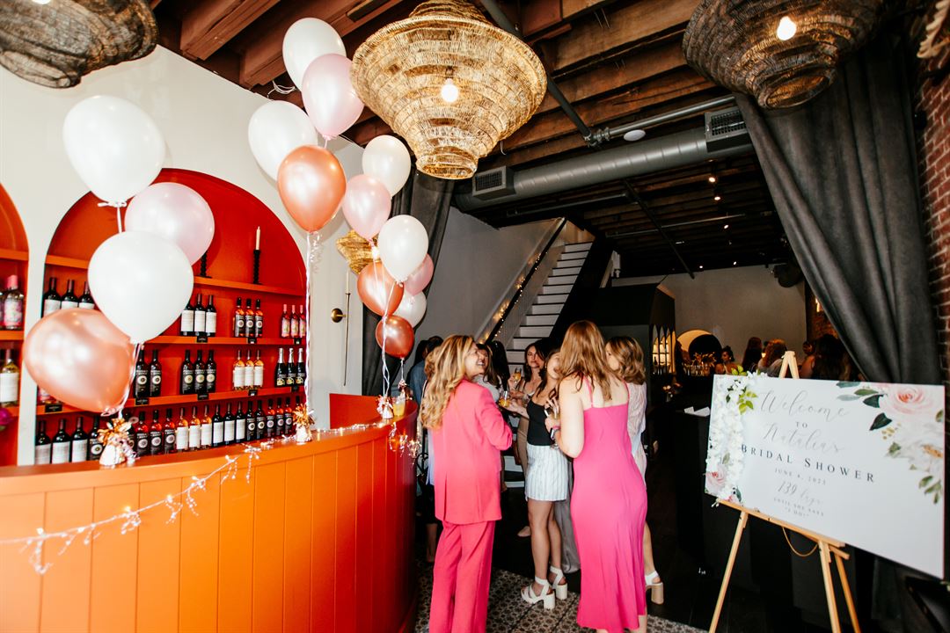
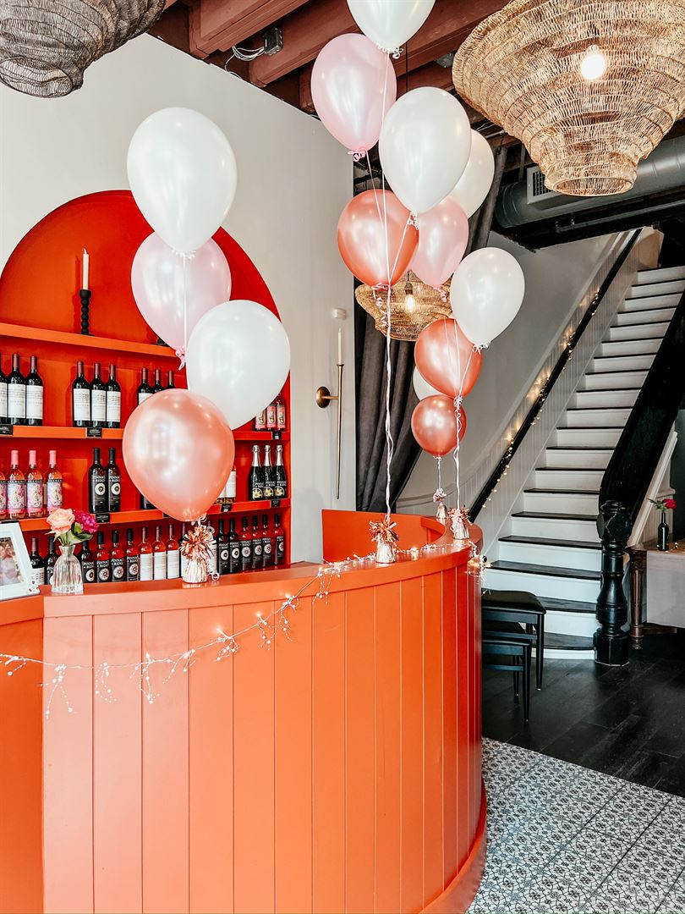
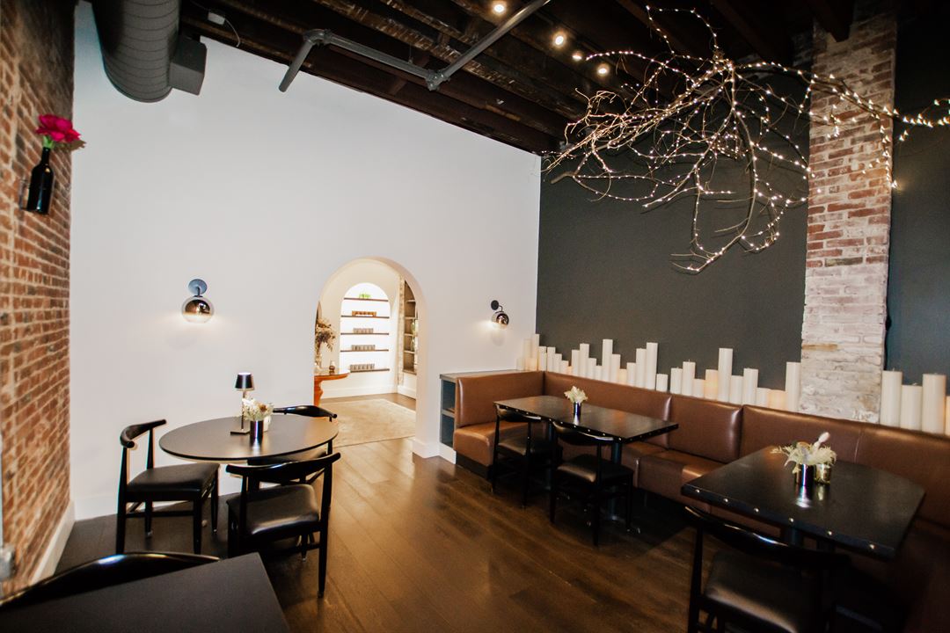
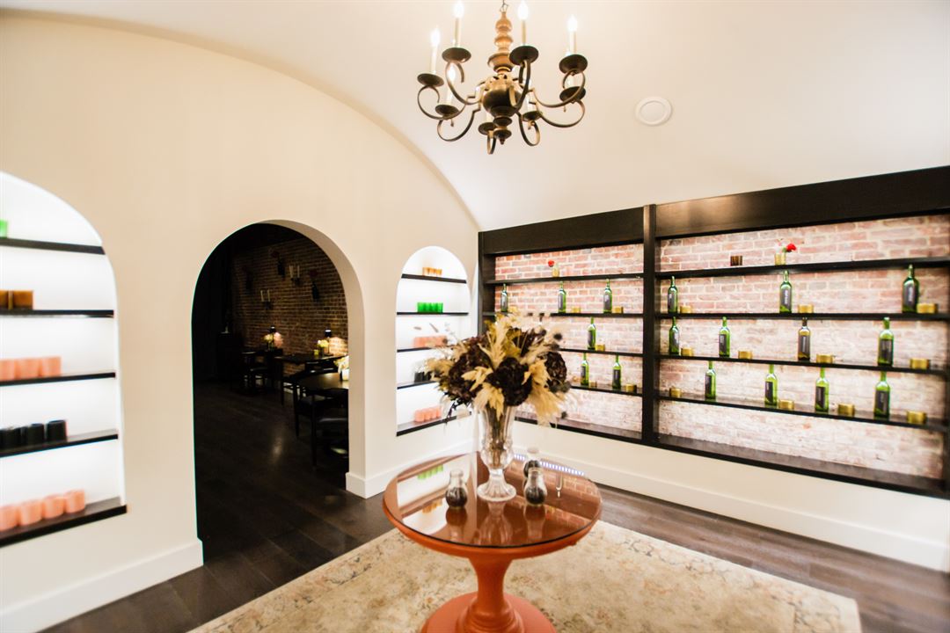
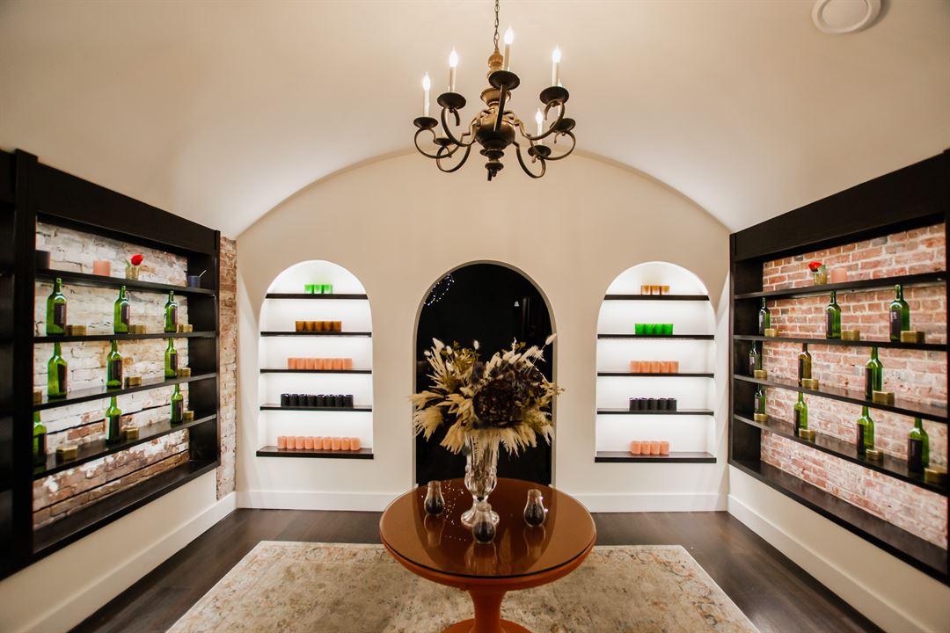


































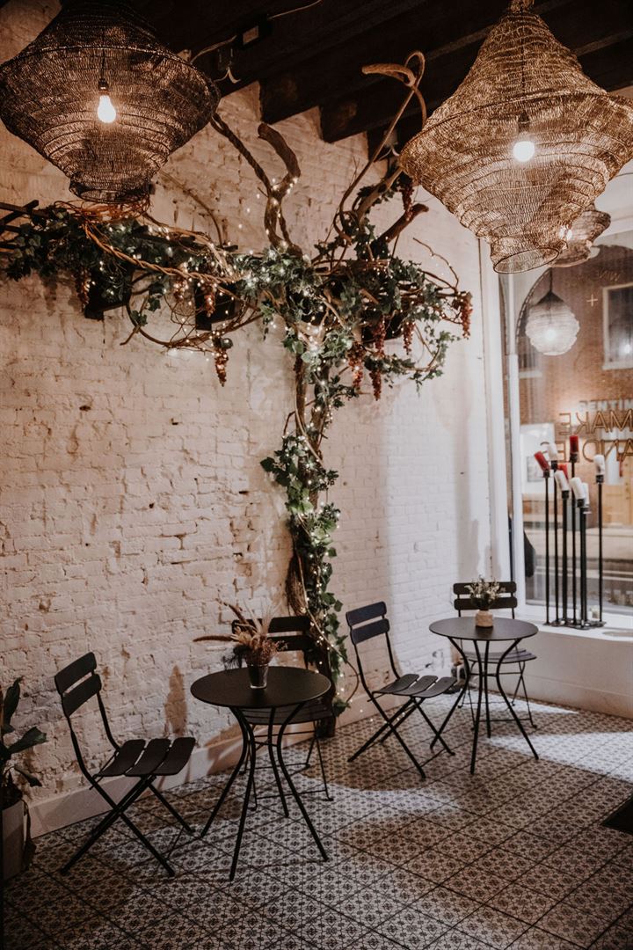
Wax Wine
144 N Second St, Philadelphia, PA
120 Capacity
$500 to $3,250 for 50 Guests
Housed in a two-story, newly-restored historical building in Philadelphia’s Old City district, Wax + Wine is a uniquely customizable 2,500 square-foot space that can host events ranging from small private gatherings to large wedding receptions, and everything in-between. The venue’s two stories are arranged into four rooms including an intimate candlelit lounge, a wine-themed tasting room, an airy loft with large overhead skylights, and a storefront wine bar. Its flexible mix of bar, lounge, and table seating can host up to 75 guests seated or 120 guests standing, and party packages start at just 16 guests.
Event Pricing
The Tasting Room
60 people max
$500 - $1,500
per event
Ultimate Candle Making Experience
70 people max
$45 - $65
per person
The Skylight Lounge
75 people max
$250 - $500
per hour
Full + Partial Buy Out
150 people max
$350 - $750
per hour
Availability (Last updated 6/23)
Event Spaces
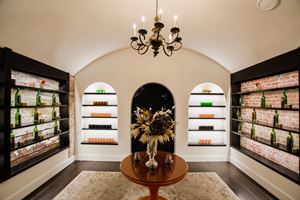
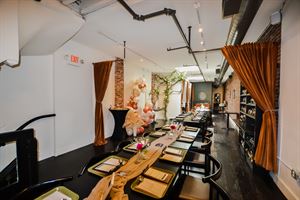
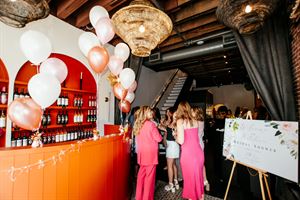
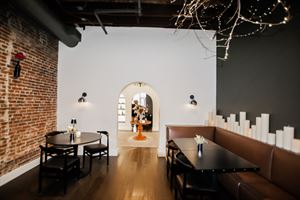
Recommendations
Amazing place for any event
— An Eventective User
Wax & wine went above and beyond for our intimate wedding. from the decor, the service, the attentiveness to my requests, and just the overall experience, i'd have all events here if I could!
Awesome place to have an event
— An Eventective User
Jordan, was amazing from day 1 of planning to the last minute. The venue itself is beautiful. Highly recommend
Additional Info
Neighborhood
Venue Types
Amenities
- ADA/ACA Accessible
- Full Bar/Lounge
- Outside Catering Allowed
- Wireless Internet/Wi-Fi
Features
- Max Number of People for an Event: 120
- Number of Event/Function Spaces: 4
- Year Renovated: 2022