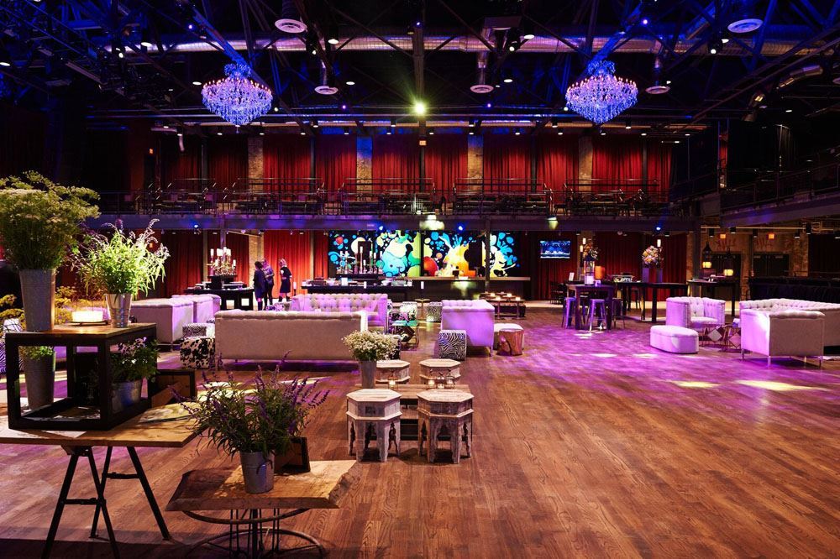
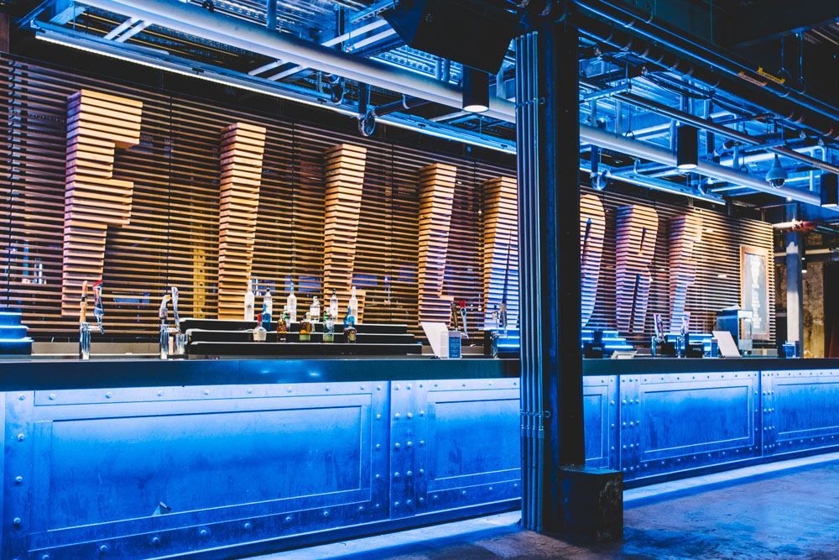
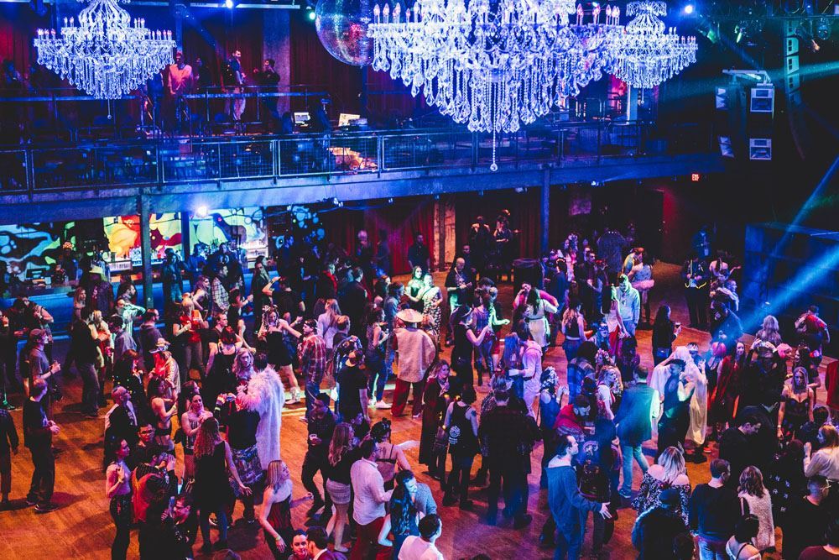
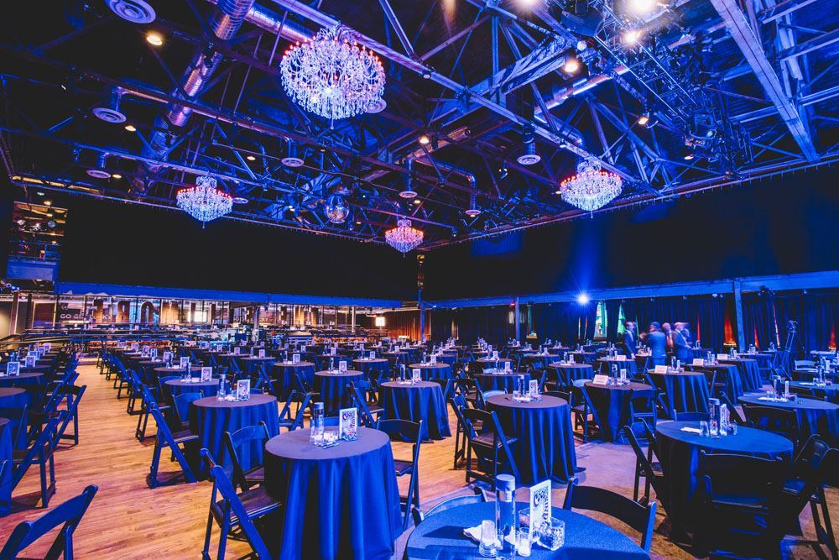
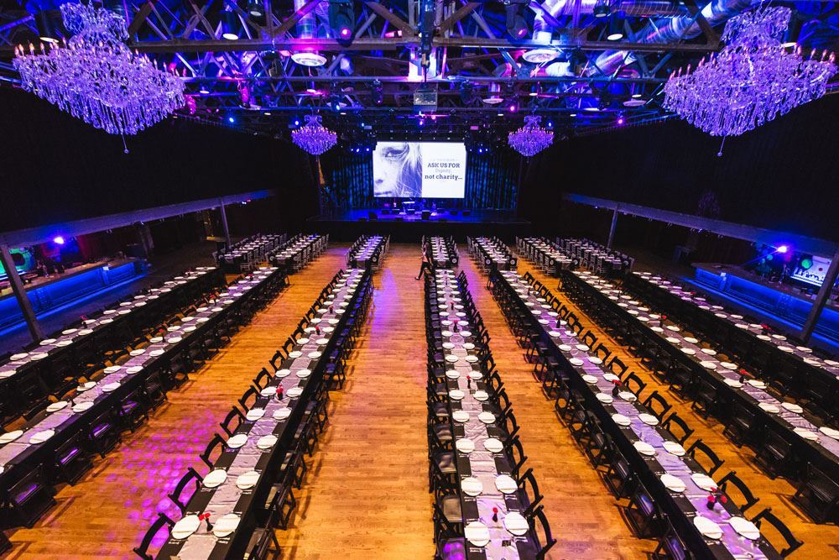




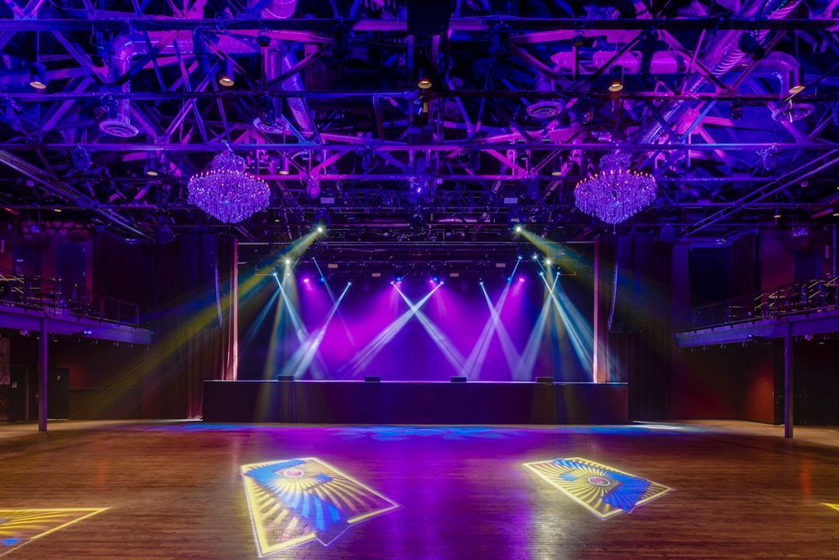



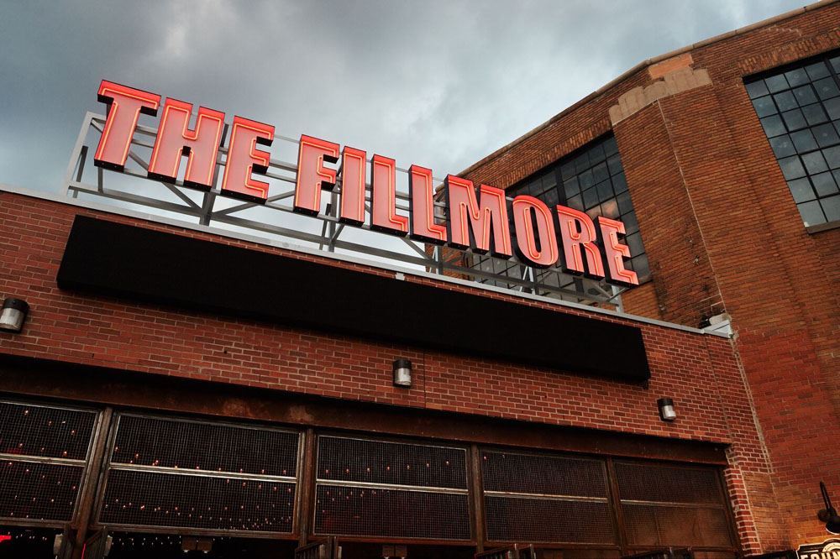
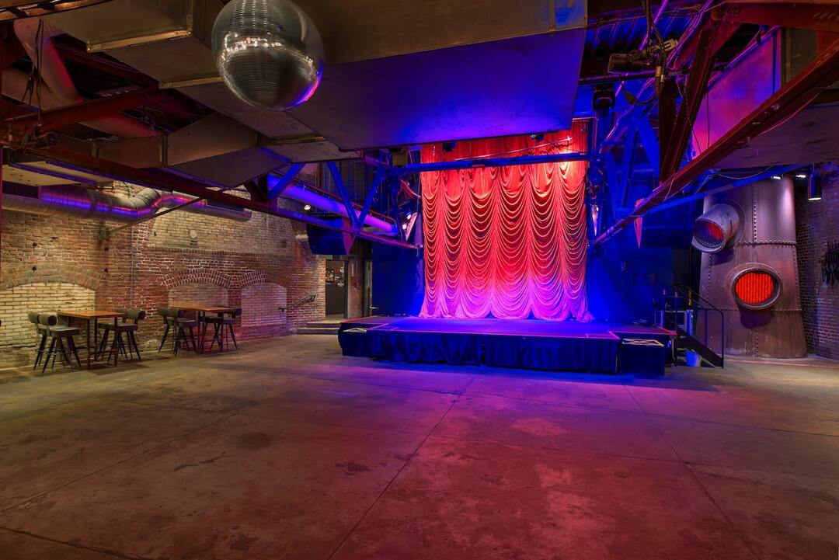



The Fillmore Philadelphia
29 East Allen Street, Philadelphia, PA
3,000 Capacity
$16,500 / Event
The Fillmore Philadelphia is a spectacular, multi-faceted 25,000-square-foot venue conveniently located 2.5 miles from the Convention Center in the lively Fishtown district. Completely renovated and home to a beautiful and state-of the-art live music club, this versatile space is the perfect blend of rock and elegance, both classic and cutting edge. The venue also features a club within a club, the 250-capacity Foundry complete with its own bar, stage and top-of-the-line production located on the second floor of The Fillmore.
This unique setting is the perfect location to host your corporate event, private concert, fundraiser, bar/bat mitzvah, wedding or reception. With access to the world's greatest musical entertainment, full-service event production, state-of-the-art lighting and sound, custom menus and mixology - our venue will exceed expectations of even the most discerning guest. Accommodating groups of 50 to 3,000 guests in cocktail-style, our talented staff handles every detail, so you don't have to!
Event Pricing
Venue Rental
200 - 2,000 people
$16,500 per event
Event Spaces
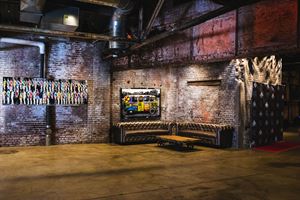
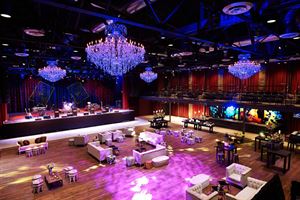
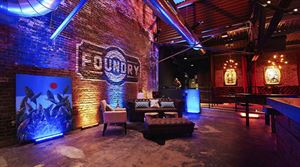
Additional Info
Neighborhood
Venue Types
Amenities
- ADA/ACA Accessible
- Full Bar/Lounge
- On-Site Catering Service
- Outdoor Function Area
- Outside Catering Allowed
- Wireless Internet/Wi-Fi
Features
- Max Number of People for an Event: 3000
- Number of Event/Function Spaces: 2
- Year Renovated: 2015