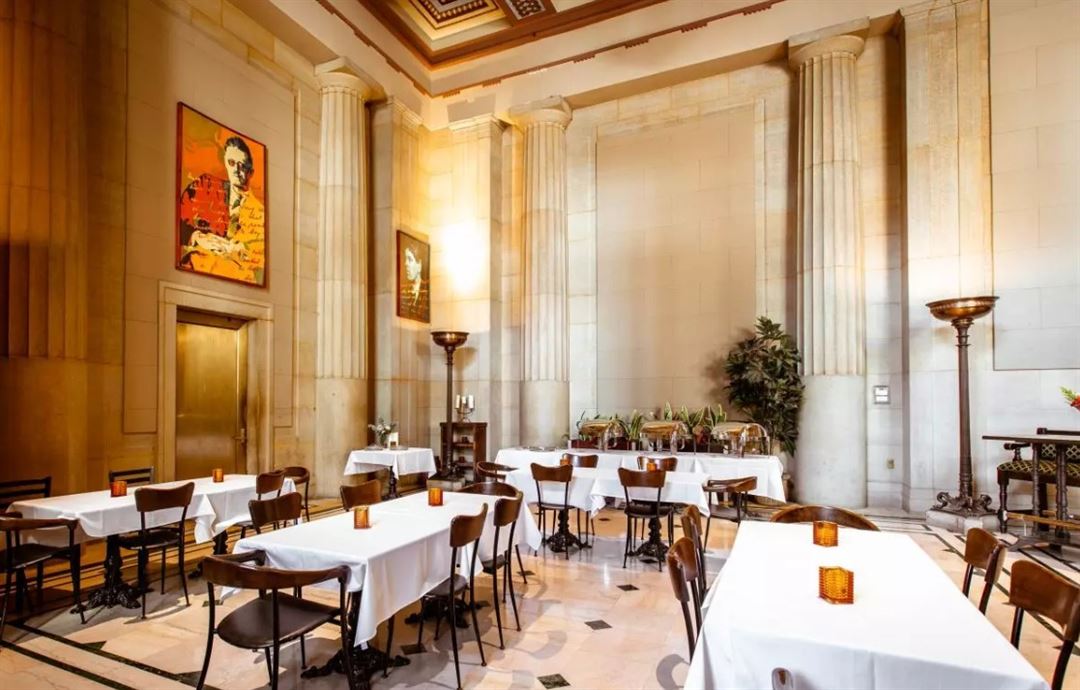


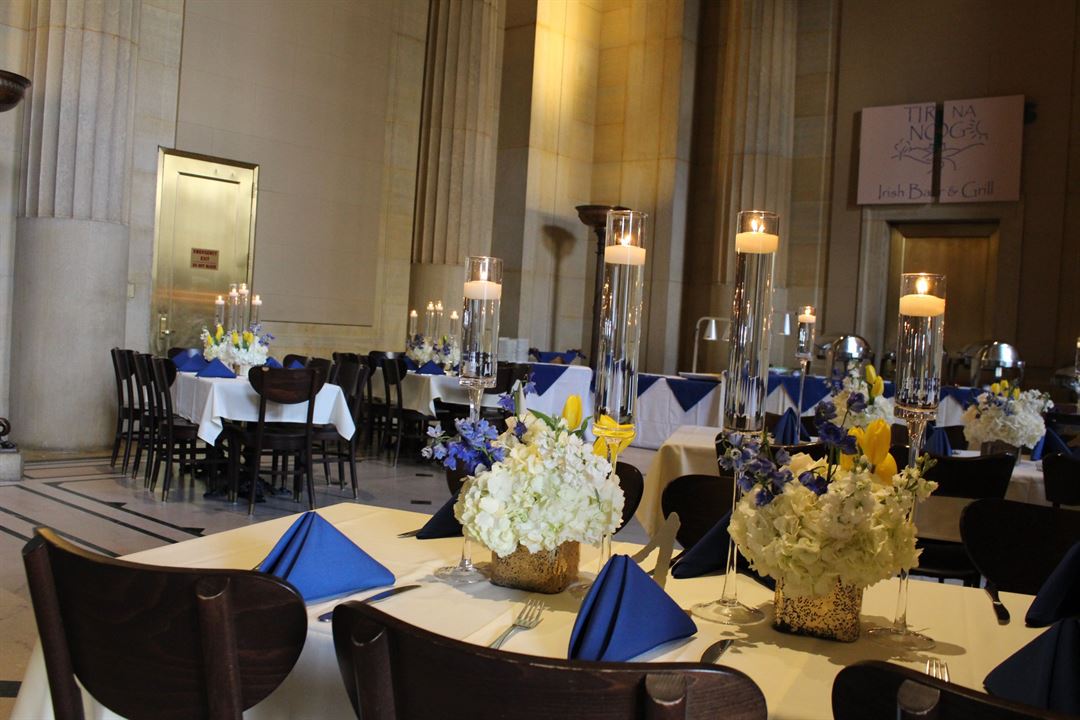
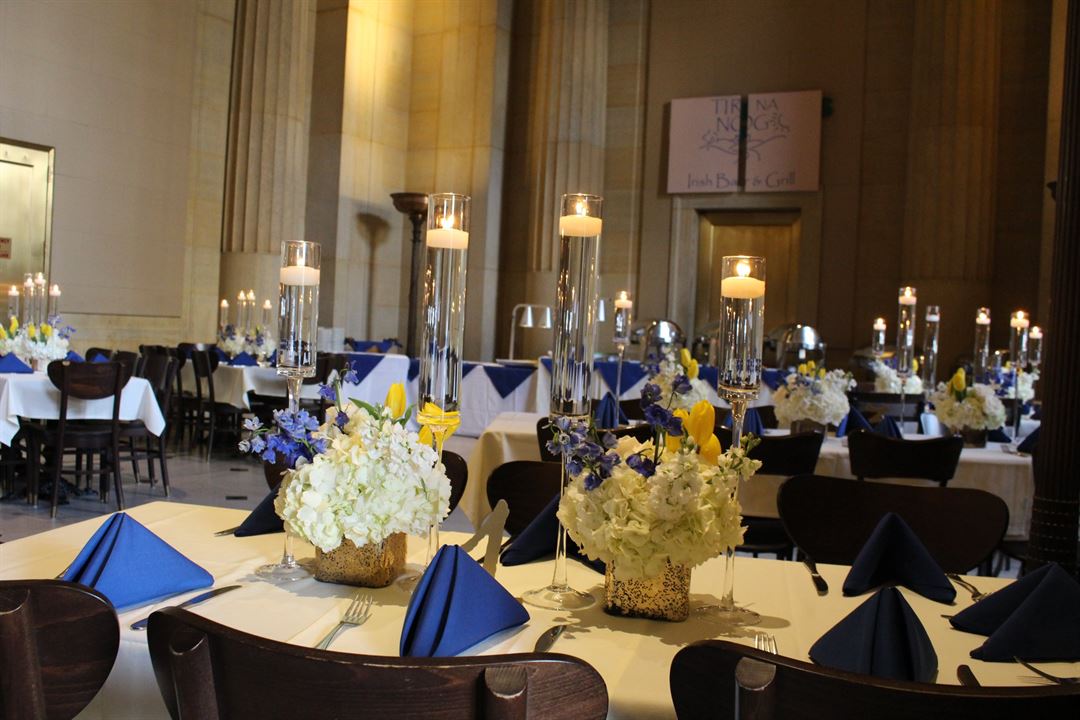











Tír na nÓg Irish Bar & Grill
1600 arch street, Philadelphia, PA
350 Capacity
$1,248 for 50 Guests
Irish hospitality is alive and well at Tir na nÓg and we can’t wait to share it with you.
Event Pricing
Event Options
20 - 480 people
$24.95 per person
Event Spaces
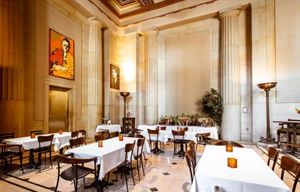
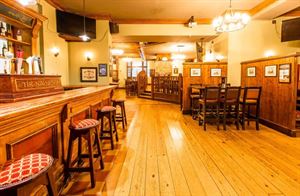
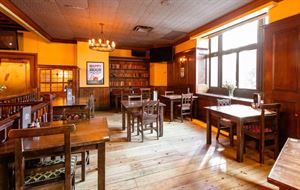
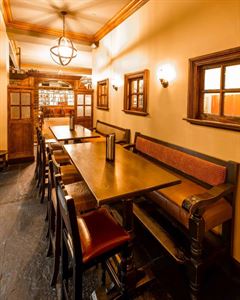
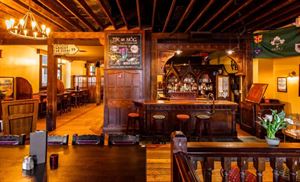

Recommendations
Great Service, Beautiful Venue
— An Eventective User
from Philadelphia, PA
We hosted our university organization's Spring Formal event at Tir na nOg's event space, and it was very beautiful and was a perfect accommodation for ~140 people for 3 hours. The wait staff and the manager were so kind and made sure we were able to play music, serve food, and even gave us extension cords for our photo booth. The food that was catered by Tir na nOg, everyone liked, and when we unexpectedly ran out of food, Tir na nOg allowed us to purchase more on the spot and quickly adjusted to our request. Overall, I would highly recommend this space to whoever is looking for a classic, but affordable event space.
Additional Info
Neighborhood
Venue Types
Features
- Max Number of People for an Event: 350