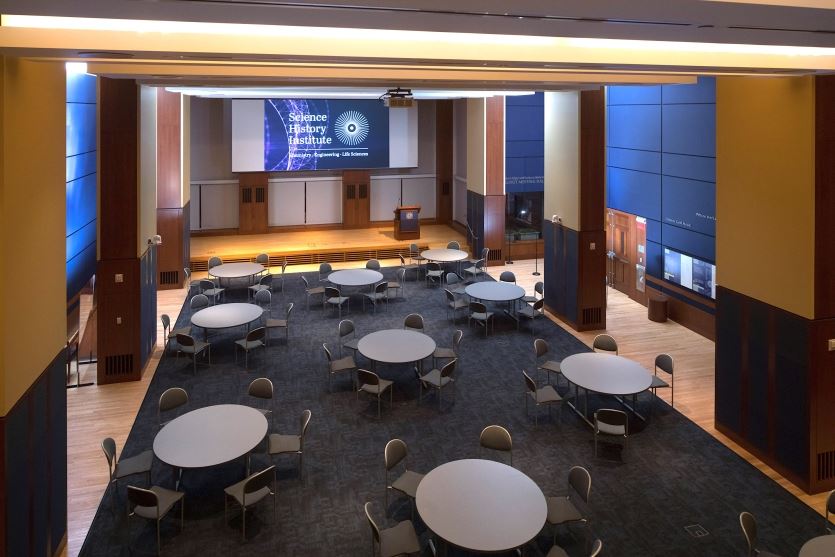
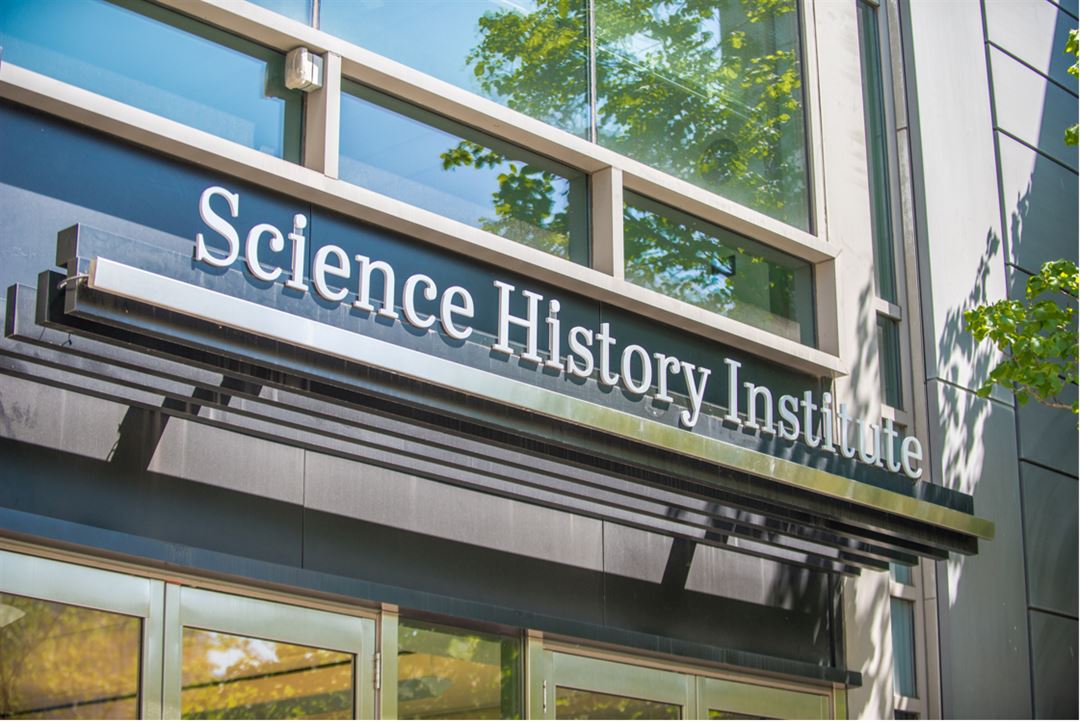
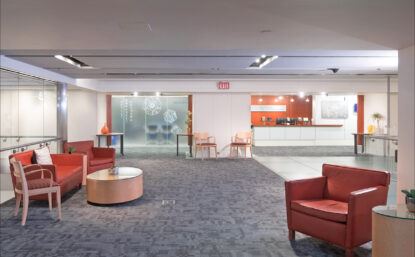
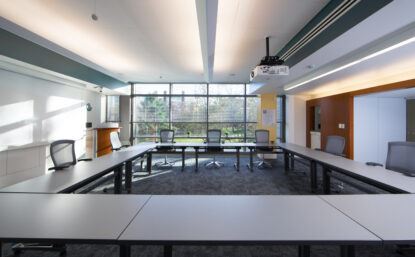
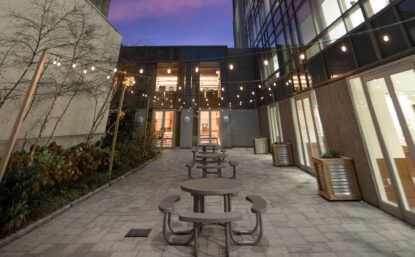












Science History Institute
315 Chesnut St, Philadelphia, PA
300 Capacity
$800 to $9,700 / Meeting
With over 8,000 square feet of flexible rooms and spaces to rent, our venue is an ideal location for meetings, conferences, and special events. Our experienced event planners and audiovisual team will work with you to plan your in-person and hybrid events.
Event Pricing
Room Rentals
300 people max
$800 - $9,700
per event
Event Spaces
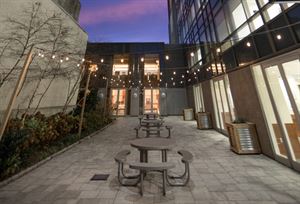
General Event Space
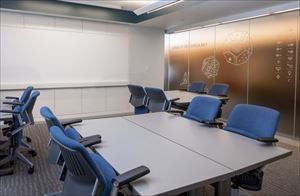
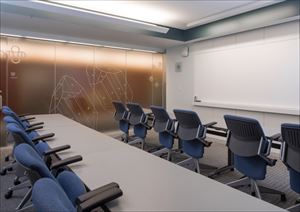

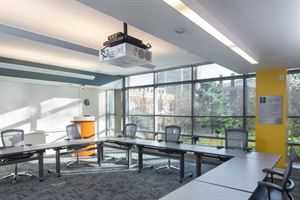
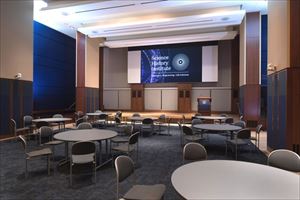
Additional Info
Neighborhood
Venue Types
Amenities
- ADA/ACA Accessible
- On-Site Catering Service
- Outdoor Function Area
- Outside Catering Allowed
- Wireless Internet/Wi-Fi
Features
- Max Number of People for an Event: 300
- Number of Event/Function Spaces: 8
- Special Features: Our eight dynamic Conference Center rooms are equipped with state-of-the-art audiovisual equipment, high-speed connectivity, and a range of configuration possibilities. Tech managers, on-site event staff, and full-service catering are readily available.
- Total Meeting Room Space (Square Feet): 8,000
- Year Renovated: 2019