Perelman Quadrangle
- Map
-
Phone
215-573-5011
- spaceandevents.universitylife.upenn.edu
- Capacity: 250 people
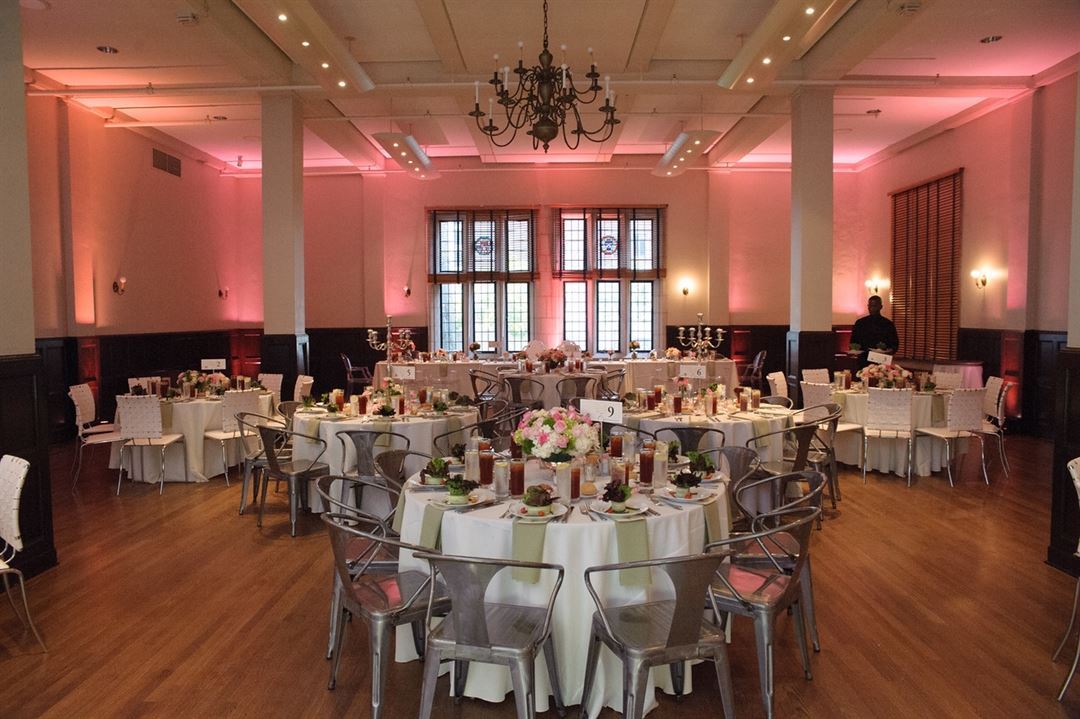
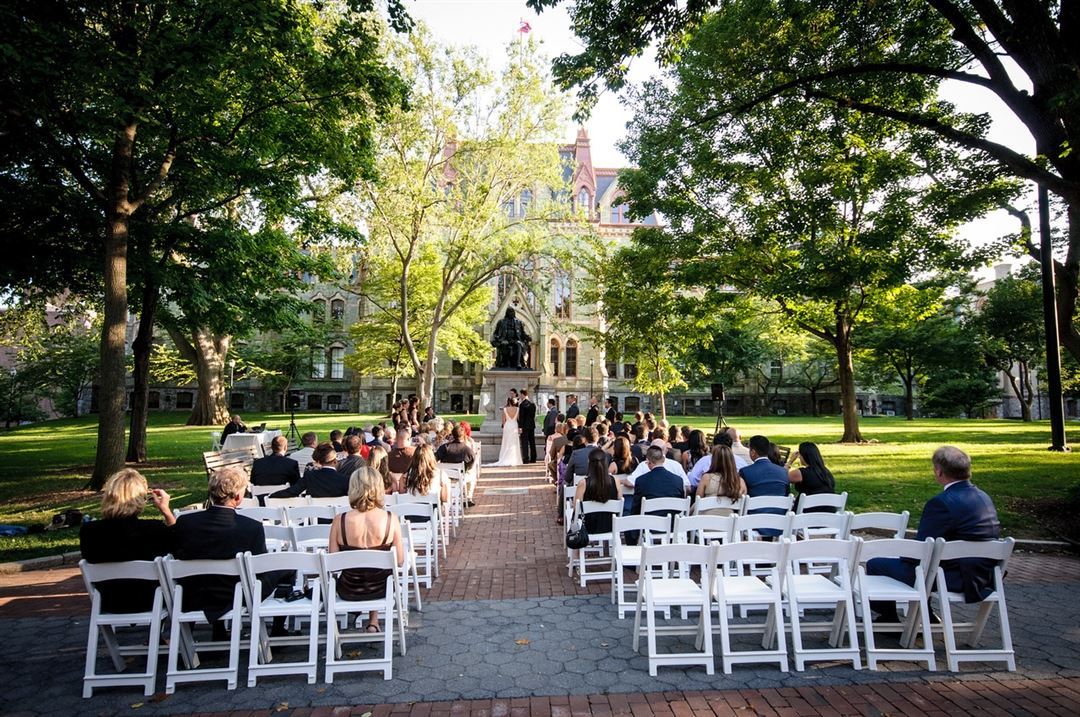
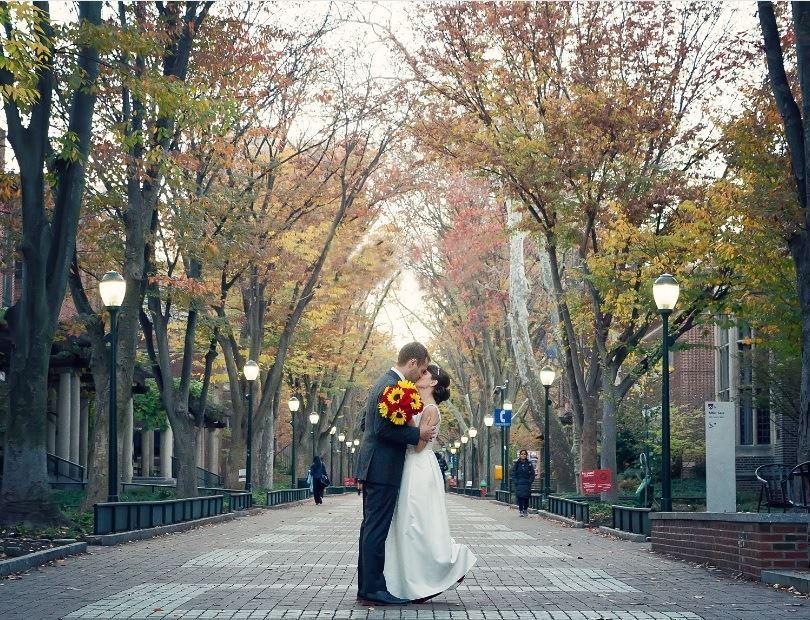
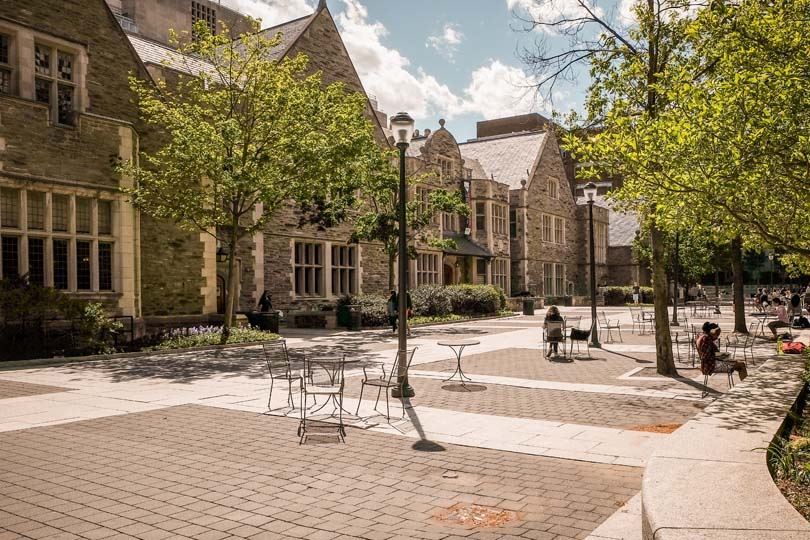















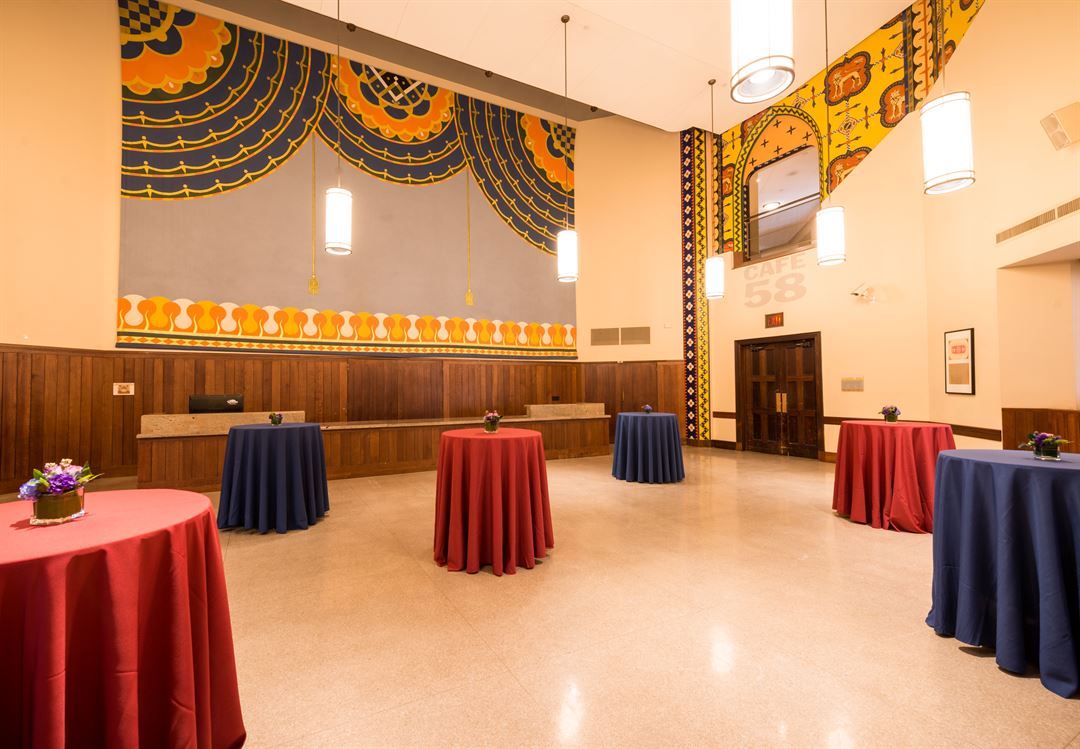
Perelman Quadrangle
About Perelman Quadrangle
Event Pricing
Pricing for weddings only
All Ceremonies include: - Bride and groom suites with access one hour before ceremony (based on availability) - Rehearsal timeslot for one and a half hours (based on availability) Indoor Ceremony - $1500 - Ceremony Room for a 2 hour time slot - Seating for up to 200 with blue, stackable, upholstered chairs (rental chairs available at additional fee) - Simple Amplification-podium, microphone, and speakers - Platform for vow exchange Outdoor Ceremony - $2500 - Outdoor location set with up to 200 white folding chairs - An indoor space will be reserved for a 2 hour timeslot in case of inclement weather with simple amplification provided (based on availability) - Amplification can be added at an additional cost
Terms and Conditions
Contractual terms will be included with estimate.
Pricing for weddings only
Platinum Reception Package - $5600 Gold Reception Package - $4500 Contact us for details.
Terms and Conditions
Please contact us for complete terms & conditions
Event Spaces
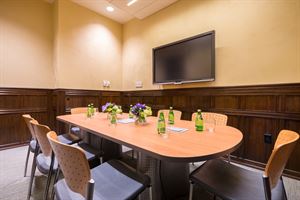
Fixed Board Room
See Details


The smallest conference room in the ARCH is perfect for intimate meetings for up to 8 guests. Presentations and videos can be viewed using the wall-mounted smart board.
Supported Layouts and Capacities

Capacity: 8 People
Amenities
- Wireless Internet/Wi-Fi
Features
- Atmosphere/Decor: Very intimate conference room.
- Floor Covering: Carpet
- Floor Number: 1st Floor
- Special Features: Smart board technology.
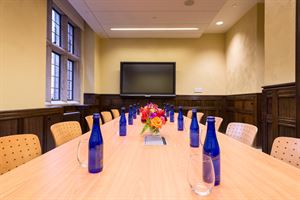
Fixed Board Room
See Details


One of the many conference rooms on the first floor, ARCH 107 is perfect for intimate meetings of up to 12 guests. Presentations and videos can be viewed using the wall-mounted smart board.
Supported Layouts and Capacities

Capacity: 12 People
Amenities
- Wireless Internet/Wi-Fi
Features
- Atmosphere/Decor: Small conference room with dark wood paneling.
- Floor Covering: Carpet
- Floor Number: 1st Floor
- Special Features: Smart board technology.
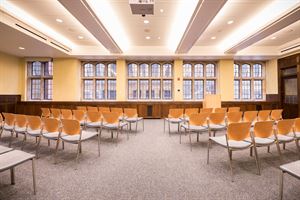
General Event Space
See Details




Able to accommodate 60 people for a lecture or reception and 34 people for a classroom or conference, ARCH 108 can be used for a variety of events. The room's audio/visual capabilities can be used to give a presentation, play music, or watch a movie.
Supported Layouts and Capacities

Capacity: 60 People

Capacity: 36 People

Capacity: 34 People

Capacity: 36 People

Capacity: 60 People

Capacity: 60 People

Capacity: 27 People
Amenities
- Wireless Internet/Wi-Fi
Features
- Atmosphere/Decor: Sizeable multipurpose room with many windows, plush movable furniture, and a modern decor.
- Floor Covering: Carpet
- Floor Number: 1st Floor
- Special Features: Self-contained podium
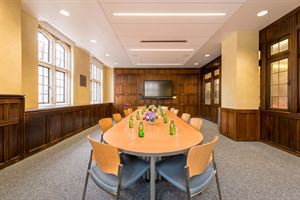
General Event Space
See Details


This multi-purpose room can be arranged in a variety of layouts, such as a conference of up to 12, or a lecture or banquet of up to 20. The mounted smart board can be used to give presentations or watch a video.
Supported Layouts and Capacities

Capacity: 20 People

Capacity: 18 People

Capacity: 12 People

Capacity: 18 People

Capacity: 20 People

Capacity: 20 People

Capacity: 17 People
Amenities
- Wireless Internet/Wi-Fi
Features
- Atmosphere/Decor: Small multipurpose space with beautiful dark wood paneling.
- Floor Covering: Carpet
- Floor Number: 1st Floor
- Special Features: Contains a conference table that can break down and rearranged or removed. Also equipped with smart board technology.
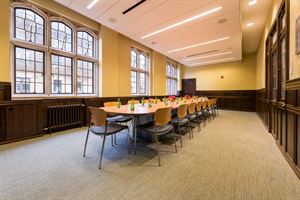
Fixed Board Room
See Details


The largest conference room in the ARCH Building, room 110 has a fixed conference table that seats 16 people. In this space you may use the video-conferencing system to reach an even larger audience.
Supported Layouts and Capacities

Capacity: 16 People
Amenities
- Wireless Internet/Wi-Fi
Features
- Atmosphere/Decor: Moderately sized conference room with minimal décor and a modern conference table and chairs.
- Floor Covering: Carpet
- Floor Number: 1st Floor
- Special Features: Contains smart board technology and video conferencing system
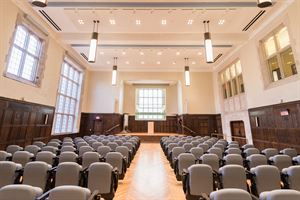
General Event Space
See Details




The ARCH Auditorium is located on the second level. The space can acommodate up to 144 guests and is flexible as a theater or conference room depending on your requested preferences for your event.
Supported Layouts and Capacities

Capacity: 130 People

Capacity: 56 People

Capacity: 22 People

Capacity: 54 People

Capacity: 144 People

Capacity: 144 People

Capacity: 45 People
Amenities
- Wireless Internet/Wi-Fi
Features
- Atmosphere/Decor: A large multipurpose space with various lighting options, large windows providing lots of natural light, high ceilings, and a modern design integrated with the historical dark wood paneling.
- Floor Covering: Hardwood
- Floor Number: 2nd Floor
- Special Features: Built-in projection and screen, self-contained podium with computer hookup, sound control in balcony, two large flat screen TVs on the east and west walls that link with projection for better visibility, and theater track seating.
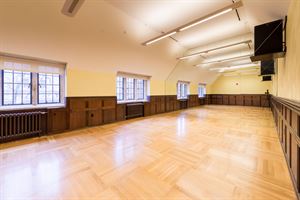
General Event Space
See Details


ARCH 304 is a rehearsal space that is equipped with a wood dance floor, floor to ceiling mirror, and sound system. Performance groups of up to 30 members can utilize this space for practice.
Supported Layouts and Capacities
Amenities
- Dance Floor
- Wireless Internet/Wi-Fi
Features
- Atmosphere/Decor: Small rehearsal space
- Floor Covering: Hardwood
- Floor Number: 3rd Floor
- Special Features: Sprung dance floor and floor to ceiling mirror.
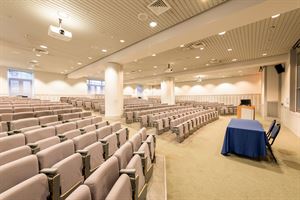
General Event Space
See Details

At the University of Pennsylvania, we have all kinds of beautiful classrooms with advanced technological capabilities. Although classrooms on campus have limited availability throughout the year, please feel free to contact Perelman Quad with classroom requests. We will do everything in our power to accommodate groups in need of classroom space.
Supported Layouts and Capacities
Amenities
- Wireless Internet/Wi-Fi
Features
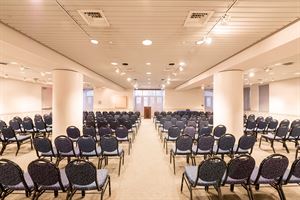
General Event Space
See Details


The Cohen Hall Terrace Room is the premier multipurpose space on campus because of its convenient location, moderate size, flexible furniture arrangements, audio-visual equipment, and Internet access. Complete with terrace doors that open to a patio overlooking Wynn Commons, the room can quickly be altered for various portions of a day long event, or serve as a meal/reception location before or after a lecture in the adjacent auditorium. A theater layout will hold 156 people.
Supported Layouts and Capacities

Capacity: 88 People

Capacity: 42 People

Capacity: 34 People

Capacity: 34 People

Capacity: 156 People

Capacity: 156 People

Capacity: 26 People
Amenities
- Wireless Internet/Wi-Fi
Features
- Atmosphere/Decor: Large multipurpose space with windowed doors that view the Wynn Commons.
- Floor Covering: Carpet
- Floor Number: 1st floor
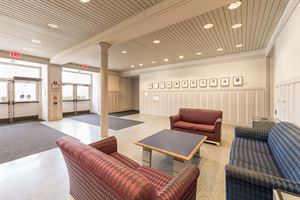
General Event Space
See Details


Schneidman Lobby in Claudia Cohen Hall is a beautiful accent as a registration or reception area when utilizing the surrounding rooms. However, the space cannot be reserved exclusively since it is, first and foremost, a means of public egress to and from the facility. The center and entrance areas must be kept free of obstacles such as tables and chairs.
Supported Layouts and Capacities

Capacity: 24 People
Amenities
- Wireless Internet/Wi-Fi
Features
- Atmosphere/Decor: Small, simple lobby space with plush furniture and several doors leading to Wynn Commons.
- Floor Covering: Tile
- Floor Number: 1st Floor
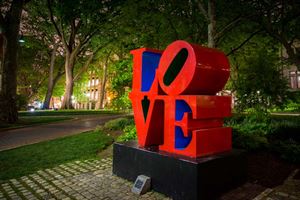
Outdoor Venue
See Details








College Green, located in the heart of campus, with its rolling green hills, brick pathways, and charming collection of eclectic art, is not only a much loved location for leisurely study breaks and socializing among the student population, but is also perfect for all types of ceremonies, parties, concerts, promotional, and recruitment events. As a central campus thoroughfare, your event is bound to be noticed. All audio visual and event equipment for College Green is available for rental through Perelman Quadrangle Reservations.
Supported Layouts and Capacities
Amenities
Features
- Atmosphere/Decor: One of the only green spaces on campus with plenty of tree cover, historical statues, and artwork throughout.
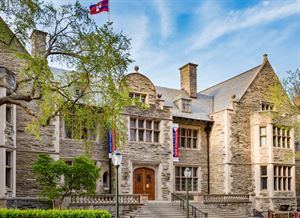
General Event Space
See Details








Built in 1896, Houston Hall is the oldest student union building in the country. Today, this historic building remains the center of campus life - a place where students, faculty, staff, alumni and guests gather for social, recreational, educational and cultural activities. After a multi-million dollar renovation project in 2000, Houston Hall looks much like it did in 1896 but with all the modern conveniences. With fourteen special event spaces, multimedia technology, a food court, and vending and retail space, Houston Hall is a conference center with character. The building amenities include the information desk, the Houston Market, University Copy Service, Pari Cafe Creperie, and Insomnia Cookies.
Supported Layouts and Capacities
Amenities
Features
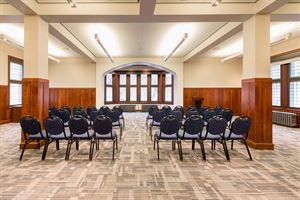
General Event Space
See Details




Large enough for comfort but small enough for an intimate feel, the Ben Franklin Room in Houston Hall is ideal for a conference of 28 or a lecture of 100. The distinguished paneling discretely covers the installed technology available to enhance your experience. Lower the screen, switch on the microphones, and the mood changes as your guest speaker begins his or her multimedia presentation.
Supported Layouts and Capacities

Capacity: 60 People

Capacity: 48 People

Capacity: 28 People

Capacity: 34 People

Capacity: 100 People

Capacity: 100 People

Capacity: 29 People
Amenities
- Wireless Internet/Wi-Fi
Features
- Atmosphere/Decor: Multipurpose space with a bay window at the front of the room, pillars, and hardwood paneling.
- Floor Covering: Carpet
- Floor Number: 2nd Floor
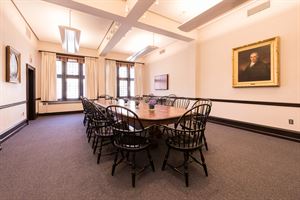
Fixed Board Room
See Details


A small conference room seating 16, the Bishop White Room has a historical feel that makes a big impact. Stately portraits grace the walls, and our old-fashioned windows overlook Wynn Commons and the green limestone of College Hall. With its charming size and setting, the Bishop White Room is a popular meeting space.
Supported Layouts and Capacities

Capacity: 22 People
Amenities
- Wireless Internet/Wi-Fi
Features
- Atmosphere/Decor: Simple conference room with chair rail, tall windows that view Wynn Commons, large wooden conference table and dark wood chairs.
- Floor Covering: Carpet
- Floor Number: 2nd Floor
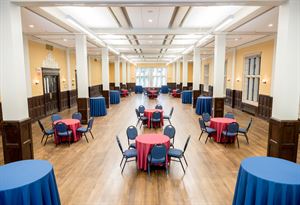
General Event Space
See Details








The Bodek Lounge is a large multipurpose room in Houston Hall named for trustee Gordon Bodek, Class of 1942. It is popular for late night events such as parties and movies and is also appropriate for conferences, award ceremonies, lectures, and weddings. The Lounge has the flexibility to accommodate 250 guests depending on room configuration and function. In addition, Bodek Lounge is technologically equipped with a built-in projector screen and sound system. The room is adorned with hardwood floors and huge windows, flooding the space with natural light.
Supported Layouts and Capacities

Capacity: 250 People

Capacity: 80 People

Capacity: 52 People

Capacity: 64 People

Capacity: 250 People

Capacity: 250 People

Capacity: 62 People
Amenities
- Wireless Internet/Wi-Fi
Features
- Atmosphere/Decor: Large multipurpose space with vaulted ceiling, pillars, tall windows, various lighting options, and hardwood paneling.
- Floor Covering: Hardwood
- Floor Number: 1st Floor
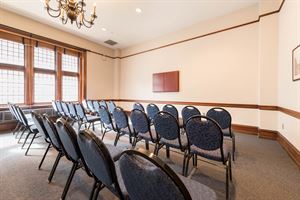
Fixed Board Room
See Details


If you have been searching for an intimate room with an air of distinction, reserve the Brachfeld Room in Houston Hall for your next meeting of 16 or less. The wooden conference table, chairs, decorative fireplace and large windows are coordinated in richly stained wood - creating the feel of a scholarly seminar room. A white presentation board is located on the wall opposite the fireplace. With an adjoining door to the Class of '49 Auditorium, the Brachfeld Room is a perfect breakout room. Board meetings, mediation sessions, or small sessions can take advantage of this setting.
Supported Layouts and Capacities

Capacity: 16 People
Amenities
- Wireless Internet/Wi-Fi
Features
- Atmosphere/Decor: An intimate conference room with a fixed wooden conference table, wooden chairs, chair rail, chandelier, and decorative fireplace.
- Floor Covering: Carpet
- Floor Number: 2nd Floor
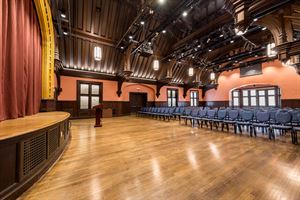
Auditorium
See Details




The Class of ‘49 Auditorium is a flexible multipurpose room on the second floor of Houston Hall, which was dedicated to the Class of 1949's 50th reunion. The Auditorium can accommodate up to 200 guests in either lecture or reception style. The mahogany wood panels and elaborate ceiling make it a beautiful setting for Student Performing Arts performances, wedding receptions, ceremonies, meetings or discussion groups. Technologically equipped with theatrical lighting, Internet connection, installed sound system, and screen, this room can serve a variety of events, while providing an elegant and sophisticated atmosphere. Restrooms and elevator are conveniently adjacent to either entrance.
Supported Layouts and Capacities

Capacity: 200 People
Amenities
- Wireless Internet/Wi-Fi
Features
- Atmosphere/Decor: Large multipurpose space with a decorative stage and screen at the front of the room, vaulted ceilings with rafters and stage lighting, and dark hardwood paneling and accents.
- Floor Covering: Hardwood
- Floor Number: 2nd Floor
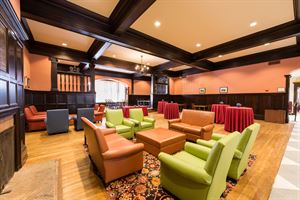
General Event Space
See Details


A lounge setting perfect for receptions and cocktail parties, the Reading Room offers a spacious and elegant backdrop for your next event. The Reading Room comes with beautiful upholstered furniture, large windows and a vintage fireplace. Free wifi is also available for use.
Supported Layouts and Capacities

Capacity: 200 People
Amenities
- Wireless Internet/Wi-Fi
Features
- Atmosphere/Decor: Open public space with plush furniture, hardwood accents and a fireplace.
- Floor Covering: Carpet and hardwood
- Floor Number: 1st Floor
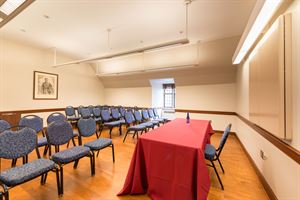
General Event Space
See Details


The Class of '47 Meeting Room was dedicated to the class' 50th reunion. A small-sized meeting room, Class of '47 can accommodate up to 42 people lecture style. Located on the third floor of Houston Hall, and equipped with a white board, Class of '47 is an ideal location for small group discussion or lectures.
Supported Layouts and Capacities

Capacity: 32 People

Capacity: 24 People

Capacity: 16 People

Capacity: 21 People

Capacity: 42 People

Capacity: 42 People

Capacity: 17 People
Amenities
- Wireless Internet/Wi-Fi
Features
- Atmosphere/Decor: Small multipurpose room with dimmable lighting.
- Floor Covering: Hardwood
- Floor Number: 3rd Floor
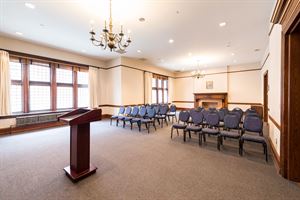
General Event Space
See Details


The Golkin Room in Houston Hall is a flexible multipurpose space that can accommodate up to 80 guests in a lecture style or 30-40 person conference/classroom style arrangement. A presentation board at the front of the room and decorative fireplace at the back afford a balance between the functional and quaint elements of this room. All audio-visual equipment is portable and the lights can be dimmed for presentations. To accommodate larger or transient crowds, reserve the 2nd Floor Lobby for registration or catering - doubling your space as well as your options. Settings like this cannot be found at just any conference facility.
Supported Layouts and Capacities

Capacity: 48 People

Capacity: 30 People

Capacity: 22 People

Capacity: 34 People

Capacity: 80 People

Capacity: 80 People

Capacity: 26 People
Amenities
- Wireless Internet/Wi-Fi
Features
- Atmosphere/Decor: Multipurpose space with tall windows, chandeliers, chair rail, sliding wooden doors for open entrance from second floor lobby, and decorative brick fireplace.
- Floor Covering: Carpet
- Floor Number: 2nd Floor
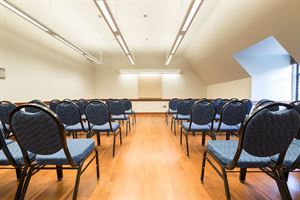
General Event Space
See Details


The Griski Meeting Room was dedicated to Vincent Griski, Wharton Class of 1985. A small-sized meeting room, Griski can accommodate up to 40 people seated lecture style. Located on the third floor of Houston Hall, and equipped with a dry erase board, Griski is an ideal location for small group discussion or lectures.
Supported Layouts and Capacities

Capacity: 32 People

Capacity: 24 People

Capacity: 16 People

Capacity: 21 People

Capacity: 42 People

Capacity: 42 People

Capacity: 17 People
Amenities
- Wireless Internet/Wi-Fi
Features
- Atmosphere/Decor: Small and simple multipurpose space with dimmable lighting.
- Floor Covering: Hardwood
- Floor Number: 3rd Floor
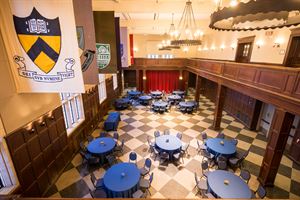
General Event Space
See Details




The Hall of Flags and Hall of Flags Balcony in Houston Hall can be reserved for events such as parties, movies, meetings, and is a perfect location for weddings. A theater layout will hold 250 people. The room may be sectioned off for smaller private gatherings or meals. Portable booths with dividers can be set up for registration, exhibit, or trade shows; or, if you need an audience, consider our portable stage platforms and seating risers for a concert or performance.
Supported Layouts and Capacities

Capacity: 250 People

Capacity: 80 People

Capacity: 52 People

Capacity: 64 People

Capacity: 250 People

Capacity: 250 People

Capacity: 62 People
Amenities
- Wireless Internet/Wi-Fi
Features
- Atmosphere/Decor: Large, two-story multipurpose space with decorative tile flooring, banners hanging from the ceiling, tall windows, and hardwood paneling and accents.
- Floor Covering: Tile
- Floor Number: Ground Flr
- Special Features: The balcony on the second floor can be used for additional event space.
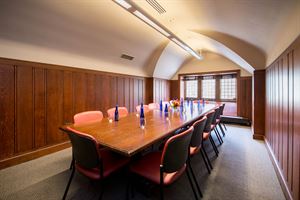
Fixed Board Room
See Details


The newly restored wood paneling and refinished refectory table give this room an elegant yet intimate feel. This room was refurbished by Dr. Judith Rodin, President Emeritus of the University, in memory of her father Morris Seitz, Wharton Class of 1930. Located on the third floor of Houston Hall, it is ideal for a committee meeting, a conference breakout session or a small group discussion of 20 people.
Supported Layouts and Capacities

Capacity: 20 People
Amenities
- Wireless Internet/Wi-Fi
Features
- Atmosphere/Decor: Small conference room with a long wooden table, wooden chairs, and hardwood paneling.
- Floor Covering: Carpet
- Floor Number: 3rd Floor
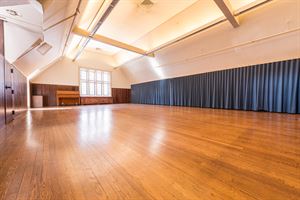
General Event Space
See Details


The Platt Rehearsal Room is a dance gallery dedicated to Marc E. Platt and Julie Beren, Class of 1979. This room is a well-equipped space for small performances as well as rehearsals. The mirrored wall with dance bar and sprung hardwood floor make it especially well suited for dance, performing arts rehearsals, or martial arts. However, this room can also be used as a small meeting room for a variety of settings accommodating 36-60 people, easily accessible by elevator in a private section of Houston Hall.
Supported Layouts and Capacities

Capacity: 60 People

Capacity: 40 People

Capacity: 30 People

Capacity: 36 People

Capacity: 74 People

Capacity: 74 People

Capacity: 30 People
Amenities
- Dance Floor
- Wireless Internet/Wi-Fi
Features
- Atmosphere/Decor: Simple rehearsal space with mirror and barre, sprung wood dance floor, and wood paneling throughout
- Floor Covering: Hardwood
- Floor Number: 2nd Floor
- Special Features: A curtain can be drawn to cover the mirror and barre if the room is to be used for a non-rehearsal event.
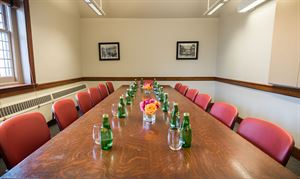
Fixed Board Room
See Details


The Rein Family Meeting Room in Houston Hall is a small conference room, dedicated to Denice Helman Rein, Wharton Class of 1969 and Nicole E. Rein, Wharton Class of 1998. This room accommodates up to 12 people and is equipped with a permanent conference table, blinds, white board, and dimmable lights. The Rein Family Meeting Room is an ideal setting for small group discussions or committee meetings.
Supported Layouts and Capacities

Capacity: 12 People
Amenities
- Wireless Internet/Wi-Fi
Features
- Atmosphere/Decor: Simple, small conference room with t-shaped conference table, windows that view Wynn Commons, and dimmable lights.
- Floor Covering: Carpet
- Floor Number: 3rd Floor
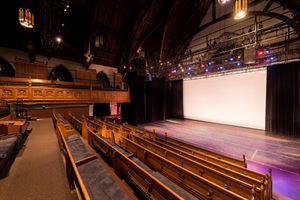
Auditorium
See Details






The Iron Gate Theatre, located on the corner of 37th and Chestnut Streets, can be reserved through Perelman Quad. The Iron Gate Theatre was named for its most prominent feature - the large, ornamental iron gates at the main entrance to the building. The building houses a theatre and a large rehearsal room with adjacent dressing areas. Renovated in 1998, the theatre can be reserved by University departments/organizations and non-University organizations for groups of 250 people. Iron Gate Theatre is a registered national historic landmark with oak paneling, stained-glass windows, carved angels, and detailed masonry.
Supported Layouts and Capacities

Capacity: 250 People
Amenities
- Wireless Internet/Wi-Fi
Features
- Atmosphere/Decor: Intimate auditorium with beautiful architecture and interior design, pew amphitheater seating, and theatrical lighting.
- Floor Covering: Tile
- Floor Number: 1st Floor
- Number of Green Rooms: 1
- Special Features: A rehearsal room is available as a green room.
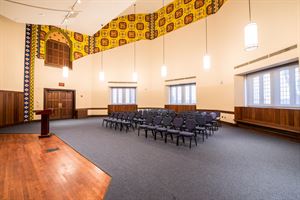
General Event Space
See Details


The Amado Recital Hall in the Irvine Auditorium, just off the Main Hall, can be reserved for rehearsals, performances, or special events. Decorated with hand-painted imperial lions and thistles (symbols of Scotland), the Recital Hall is a carpeted multipurpose space with wood flooring at the front to serve as a stage or presentation area. Theater seating will hold 112 people. Amado Recital Hall is equipped with a sound system, dimmable lights, solar shades and a large projection screen. Music stands, pianos, choral risers and stage risers, stackable chairs, tables and audio-visual equipment are available for use in the room upon request.
Supported Layouts and Capacities

Capacity: 72 People

Capacity: 39 People

Capacity: 28 People

Capacity: 34 People

Capacity: 112 People

Capacity: 112 People

Capacity: 26 People
Amenities
- Wireless Internet/Wi-Fi
Features
- Atmosphere/Decor: Multi-purpose space with designated "stage" space and decoratively painted walls.
- Floor Covering: Carpet and hardwood
- Floor Number: 1st floor
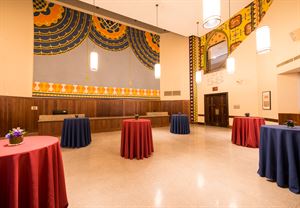
General Event Space
See Details


A multi-purpose space accessible from the main lobby in the Irvine Auditorium, the Class of 1958 Cafe lends itself to any configuration for up to 112 guests. A replica of the original fire curtain from the Irvine Main Hall hangs on the front wall, which exhibits the beautiful colors and paintwork found throughout the building. With a marble counter positioned at the front of the room, this space is perfect for catered receptions.
Supported Layouts and Capacities

Capacity: 72 People

Capacity: 39 People

Capacity: 28 People

Capacity: 34 People

Capacity: 112 People

Capacity: 112 People

Capacity: 26 People
Amenities
- Wireless Internet/Wi-Fi
Features
- Atmosphere/Decor: Marble floor with marble café bar and detailed wall décor.
- Floor Covering: Marble floor
- Floor Number: 1st floor
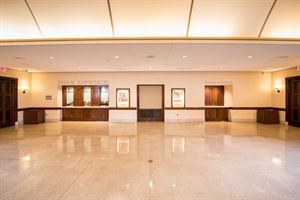
General Event Space
See Details


The Main Lobby area of Irvine Auditorium can be reserved for special events, in conjunction with the Main Hall. The space is ideal as a registration, reception, or display area. The coatroom and box office are located within the Main Lobby.
Supported Layouts and Capacities

Capacity: 90 People
Amenities
- Wireless Internet/Wi-Fi
Features
- Atmosphere/Decor: Marble floor with hardwood benches along the perimeter and uplighting.
- Floor Covering: Marble
- Floor Number: 1st Floor
- Special Features: Box office and coat check.
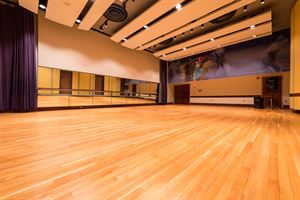
General Event Space
See Details


The Emily Sachs Rehearsal Room in the Irvine Auditorium provides a well-equipped space for small performances and rehearsals. The mirrored wall with dance bars and sprung hardwood floor make it especially well suited for dance. Draw the curtains over the mirrors to create a back-drop for performances. Located on the fourth floor of Irvine Auditorium, the Emily Sachs Rehearsal Room is easily accessible, yet situated away from high-traffic areas. With a theater layout, it is ideal for 75 people.
Supported Layouts and Capacities

Capacity: 72 People

Capacity: 48 People

Capacity: 28 People

Capacity: 34 People

Capacity: 75 People

Capacity: 75 People

Capacity: 26 People
Amenities
- Dance Floor
- Wireless Internet/Wi-Fi
Features
- Atmosphere/Decor: Dance rehearsal space with mirror, barre, and decorative mural on wall.
- Floor Covering: Sprung dance floor
- Floor Number: 4th floor
- Special Features: A curtain is available to cover the mirror and barre for non-rehearsal events.
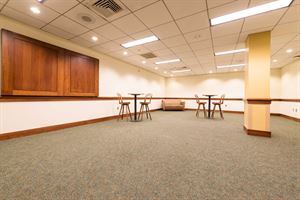
General Event Space
See Details


The Green Room is a flexible space, suitable for many types of events including meetings, workshops, presentations, and receptions. Round tables can provide a more casual setting for meetings and small group work, while lecture seating accommodates formal meetings and presentations for up to 55 people. A podium for speakers and audiovisual equipment is also available to enhance presentations. The built-in kitchenette makes it an ideal location for receptions. Located on the ground floor of Irvine Auditorium, the Green Room is convenient for pre- and post-performance events and easily accessible to the Main Hall backstage via the elevator.
Supported Layouts and Capacities

Capacity: 40 People

Capacity: 12 People

Capacity: 22 People

Capacity: 28 People

Capacity: 55 People

Capacity: 55 People

Capacity: 17 People
Amenities
- Wireless Internet/Wi-Fi
Features
- Atmosphere/Decor: Simple, small classroom like space blackboard.
- Floor Covering: Carpet
- Floor Number: Ground Flr
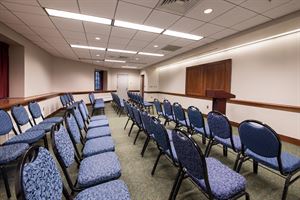
General Event Space
See Details


Irvine G16 is a spacious room with an understated, professional atmosphere. With a lecture-style arrangement, it is ideal for meetings or presentations for up to 55. Dim the lights, lower the screen from the ceiling, and the room provides a cozy setting for a movie screening or computer presentation. Located on the ground floor of Irvine Auditorium and down the hall from the Green Room, G16 is perfect for workshops and breakout sessions.
Supported Layouts and Capacities

Capacity: 40 People

Capacity: 27 People

Capacity: 22 People

Capacity: 28 People

Capacity: 55 People

Capacity: 55 People

Capacity: 25 People
Amenities
- Wireless Internet/Wi-Fi
Features
- Atmosphere/Decor: Simple, small classroom like space with a blackboard.
- Floor Covering: Carpet
- Floor Number: Ground Flr
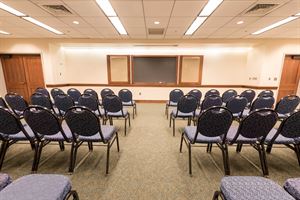
General Event Space
See Details


Irvine G7 is a spacious room with an understated, professional atmosphere. With a lecture-style arrangement, it is ideal for meetings or lecture presentations for up to 55 people. Dim the lights, lower the screen from the ceiling, and the room provides a cozy setting for a movie screening or computer presentation. Located on the ground floor of Irvine Auditorium and down the hall from the Green Room, G7 is perfect for workshops and breakout sessions.
Supported Layouts and Capacities

Capacity: 40 People

Capacity: 27 People

Capacity: 22 People

Capacity: 28 People

Capacity: 55 People

Capacity: 55 People

Capacity: 25 People
Amenities
- Wireless Internet/Wi-Fi
Features
- Atmosphere/Decor: Simple, small classroom like space with a blackboard.
- Floor Covering: Carpet
- Floor Number: Ground Flr
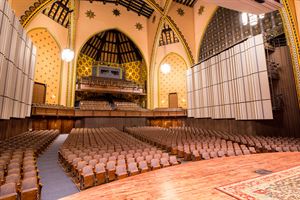
Auditorium
See Details





The Irvine Auditorium Main Hall is a 1259-seat, ADA accessible, state-of-the-art performing arts complex. The orchestra level is suitable for any large event. Add the use of the Balcony and Mezzanine levels for full theatre capacity. The Main Hall is equipped with a high-end sound system, an assisted listening system, a digital satellite projector, a xenon slide projector, Internet access and a house intercom system. Additional meeting and dressing rooms, audio-visual equipment, instruments, equipment, stage risers, dance floor and personnel (electricians, production manager, tech crew, house manager, ushers, and box office staff) can be provided at an additional cost.
Supported Layouts and Capacities

Capacity: 1259 People
Amenities
- Wireless Internet/Wi-Fi
Features
- Atmosphere/Decor: Large auditorium with beautiful hand painted walls, impressive ceiling, balcony seating, mezzanine seating, orchestra seating, and a large stage with orchestra shell.
- Floor Covering: Carpet
- Floor Number: 1st Floor
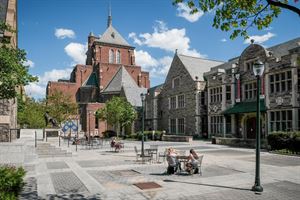
Outdoor Venue
See Details








Wynn Commons architecturally joins the other four buildings of the Perelman Quadrangle through a series of staircases, ramps and bordering walls, which also serve as seating areas. Wynn Commons is nestled in the center of campus, becoming a main artery on for both formal and informal gatherings. A raised Penn Seal is found at the east end of the quad making it a focal point for all events.
Supported Layouts and Capacities
Amenities
Features
- Atmosphere/Decor: Beautiful outdoor courtyard surrounded by Irvine Auditorium, Houston Hall, Cohen Hall, and College Hall.
- Floor Covering: Cobblestone
Recommendations
This venue is within 140 miles of Washington DC, New York, Baltimore and Atlantic City. It is also in the center of Philadelphia where numerous stores, restaurants and tourist attractions are located. This helps to make my participants to enjoy the location of the meeting. They normally stay in nearby hotels and will enjoy local entertainment and attractions when they are in town for the conference. It is large and can hold up to 1259 guests and is available around the entire year. I have seen many smaller meeting venues where my guests were cramped into small rooms and they were not relaxed enough to enjoy the meeting. The location also have video, internet and teleconferencing available. This allows me to conference in guests who are in other locations. I have seen many cases where someone was sick or stuck in another location and they were not able to make it to the conference. They still could participate due to the technological capabilities that this meeting venue offers. I go there on a yearly basis and have done this for 5 years. The service is phenomenal and is the employees are friendly, professional and courteous. They even have chefs and provide catering services which is very helpful for me since I have long meetings that can last all day when I am there. I would recommend this location to anyone who is looking for a meeting location. I have never had any issues with the meeting venue and have always talked highly of it.
- University City
- School/University, Banquet/Event Hall
- ADA/ACA Accessible
- On-Site Catering Service
- Outdoor Function Area
- Outside Catering Allowed
- Wireless Internet/Wi-Fi
- Max Number of People for an Event: 250