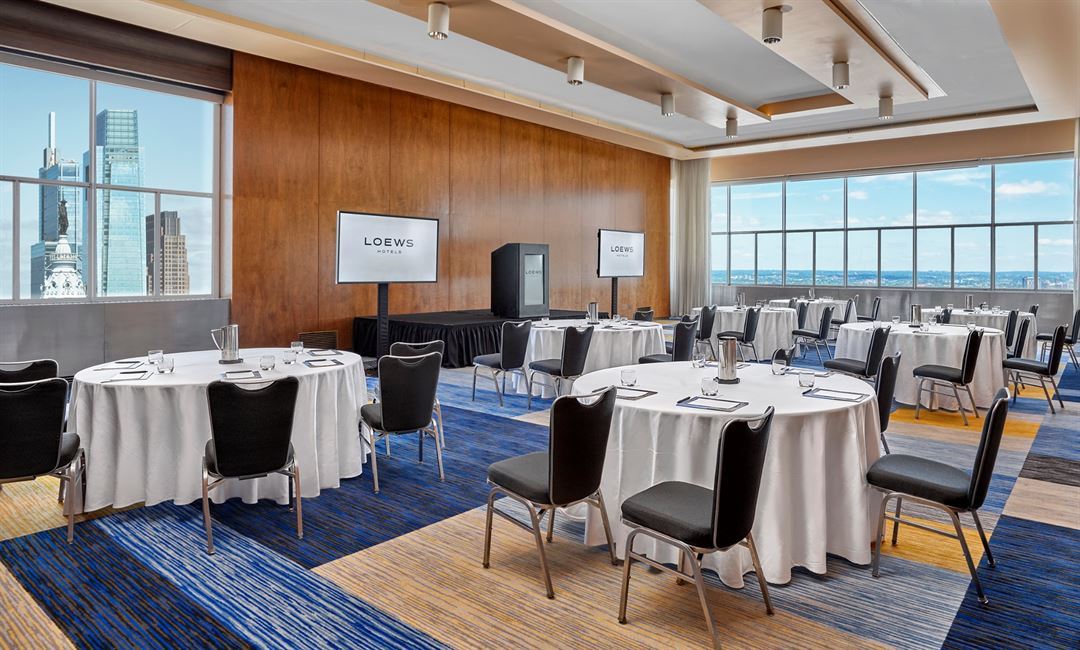
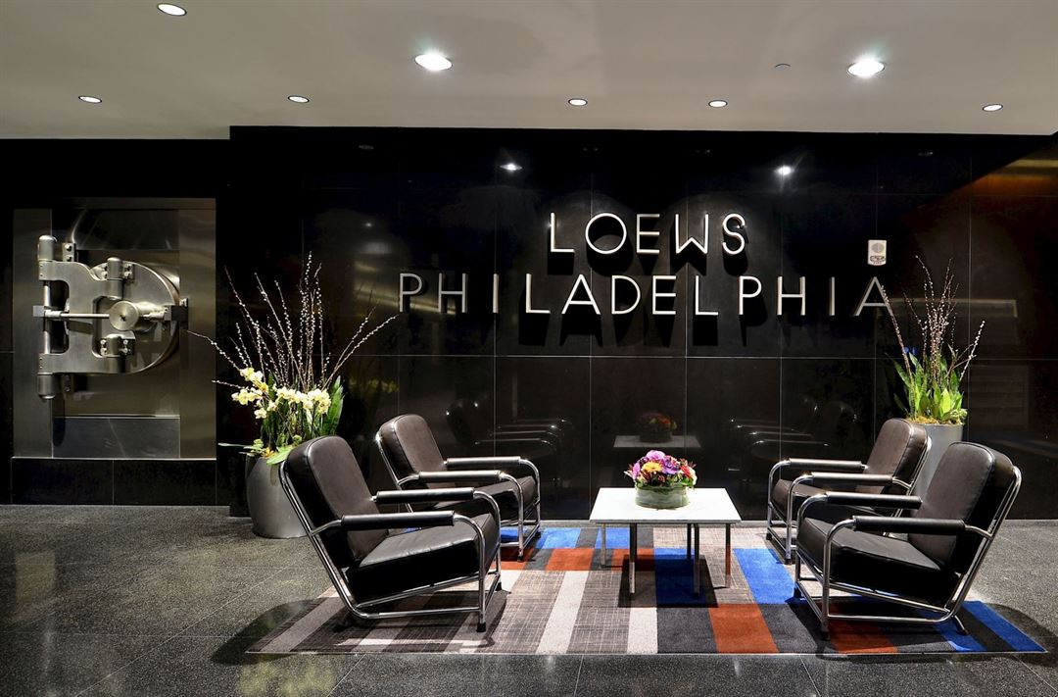
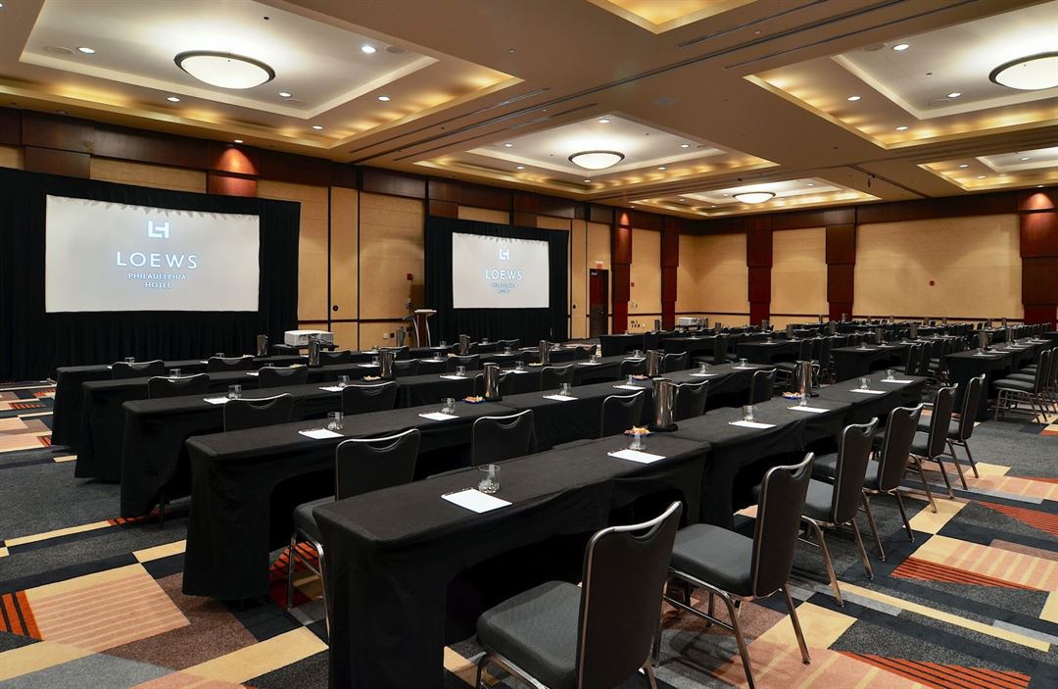
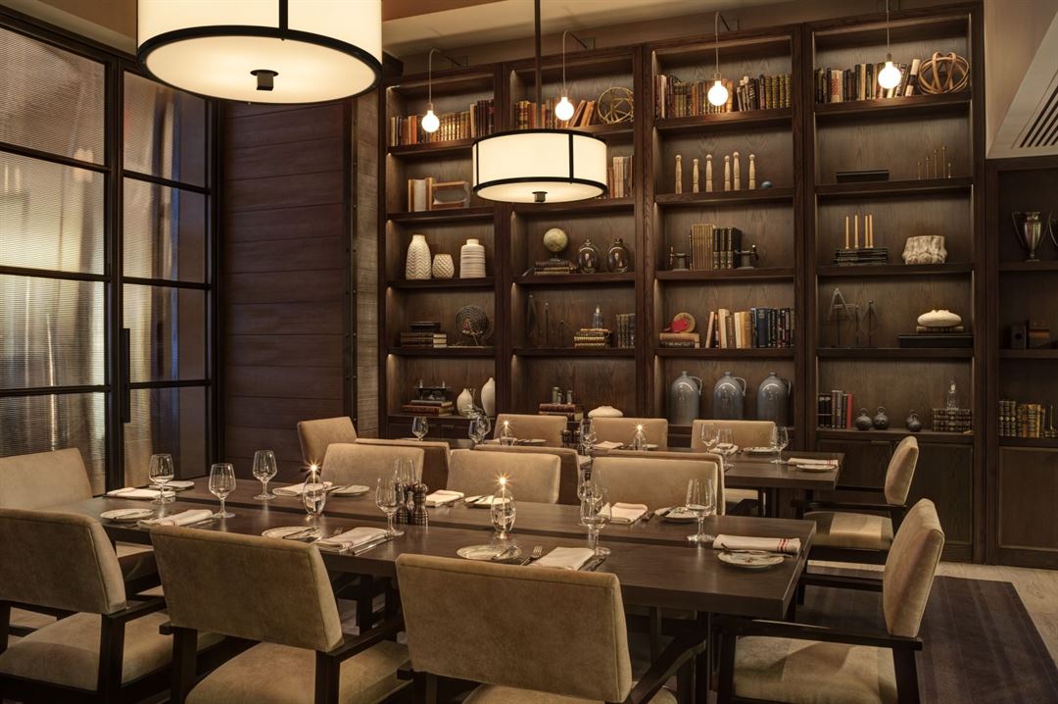
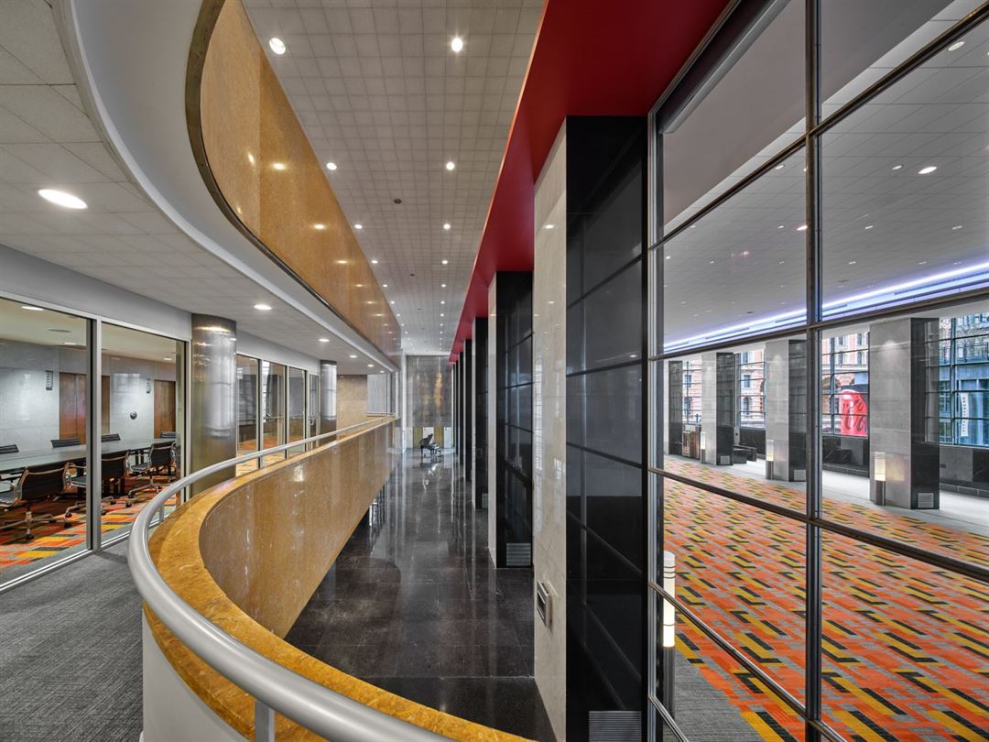



























Loews Philadelphia Hotel
1200 Market Street, Philadelphia, PA
6,649 Capacity
We’re all about excellence here at Loews Philadelphia Hotel. Our building was the first skyscraper in the United States, and we continue to strive for greatness with every meeting and event we host. We were voted the 2019 Best Hotel with Meeting/Event Space in Pennsylvania by Northeast Meetings + Events. The hotel has 47,000 square feet of flexible function space, including three beautiful ballrooms with extensive pre-function space. We’re especially proud of our 33rd floor space, where the city skyline unfurls before your eyes. Back down on the ground, we’re in the heart of downtown Philly, across the street from the Pennsylvania Convention Center, so getting around town couldn’t be easier.
Event Spaces
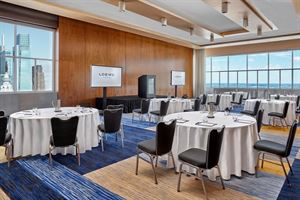
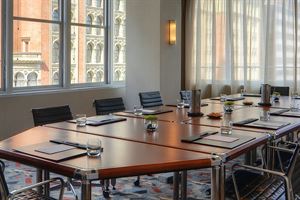
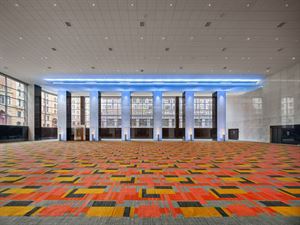
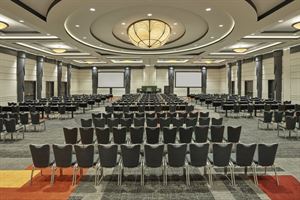
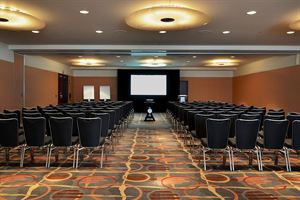
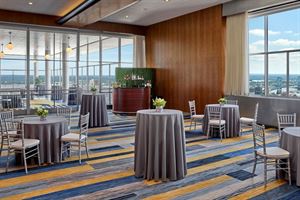
General Event Space
Additional Info
Neighborhood
Venue Types
Amenities
- Full Bar/Lounge
- On-Site Catering Service
- Outdoor Function Area
- Wireless Internet/Wi-Fi
Features
- Max Number of People for an Event: 6649
- Number of Event/Function Spaces: 12
- Total Meeting Room Space (Square Feet): 47,000