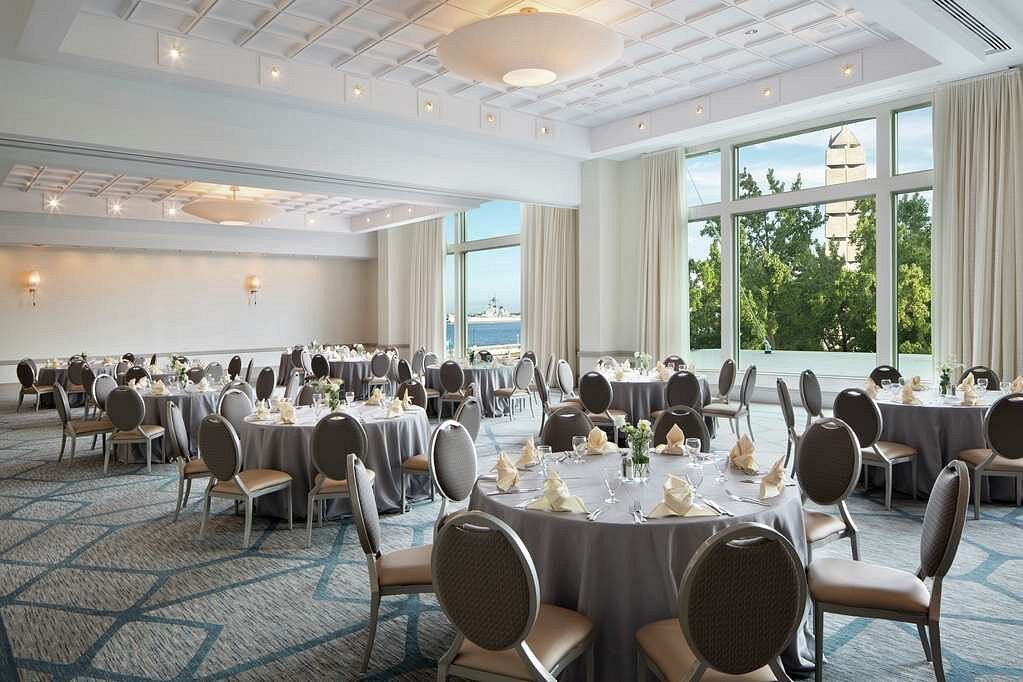
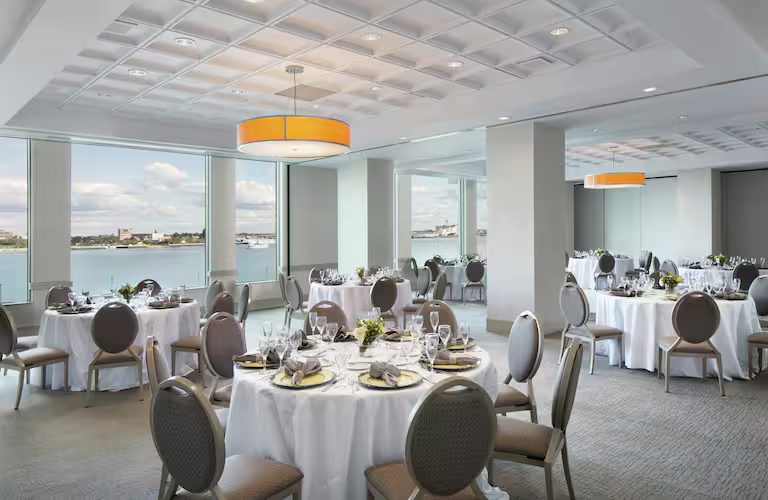
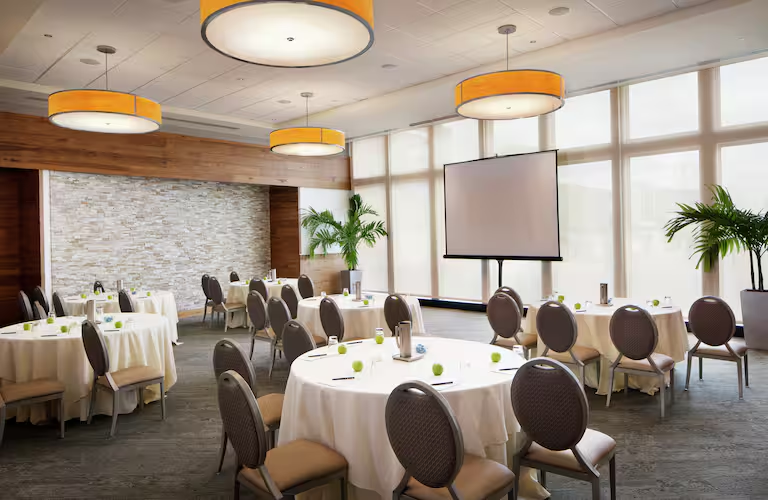
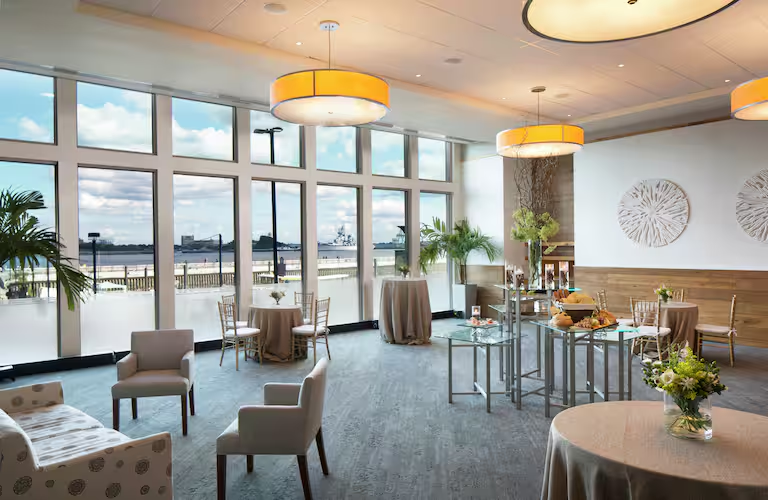
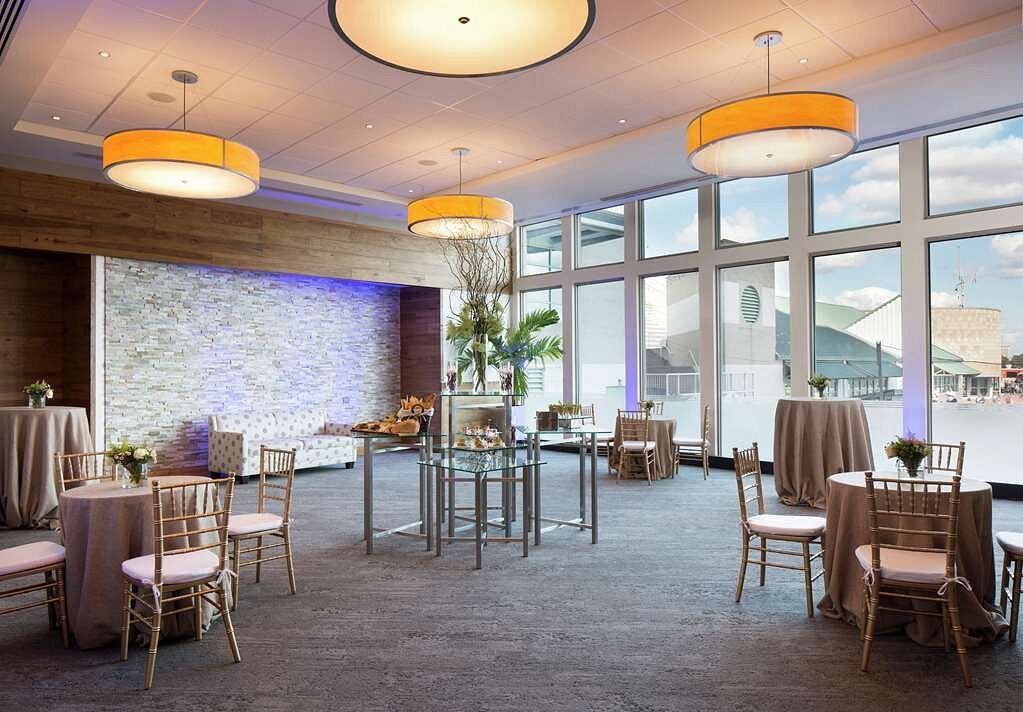
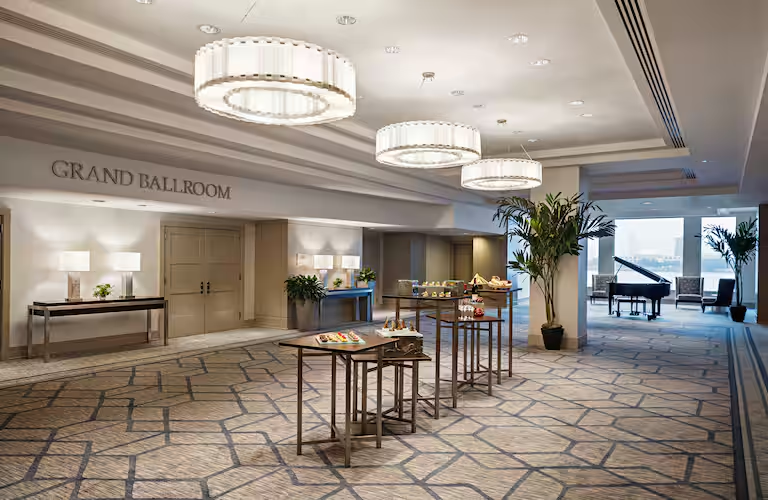





















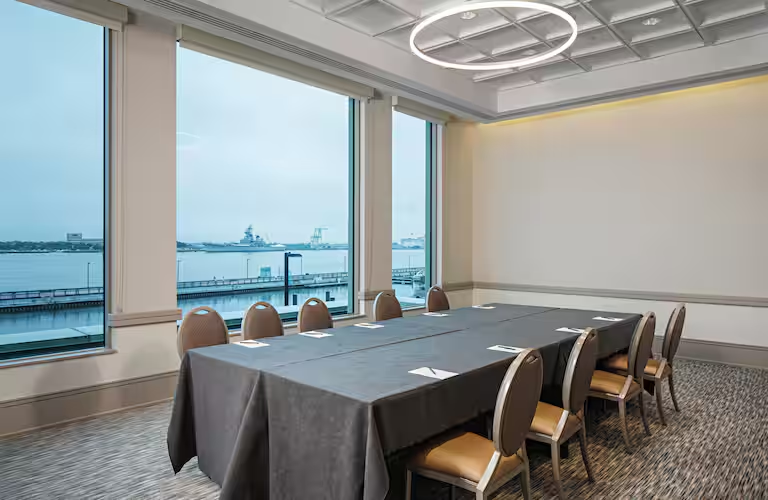
Hilton Philadelphia At Penn's Landing
201 South Columbus Boulevard, Philadelphia, PA
1,100 Capacity
$2,150 to $3,750 for 50 Guests
Plan your next event or wedding at the only Philadelphia Waterfront hotel, with 23,837 sq. ft. of flexible meeting and event space to meet your needs. Host up to 400 wedding guests in our elegant ballroom. Select rooms provide breathtaking waterfront views for a grand Philadelphia wedding, corporate meeting, conference, retreat or social gathering. We are proud to host your cultural wedding, such as a Southeast Asian and Jewish wedding.
The hotel is conveniently located within walking distance to attractions, shopping and dining. Let our professional sales and catering team take your event to the next level with the space, style and personalized service you want and expect. Our meeting and event facilities includes our Executive Meeting Center on Three (EMC3). Found on our third floor, it features integrated technology, natural lighting and large windows, ergonomic furniture, and catering.
Event Pricing
Lunch Buffets
$43 - $49
per person
Plated Lunch
$43 - $48
per person
Plated Dinner
$62 - $70
per person
Dinner Buffet
$73 - $75
per person
Event Spaces






Recommendations
Great river view
— An Eventective User
from Audubon, NJ
The wedding reception was amazing the grand ballroom was beautiful with a great view of the river. the lighting and the dance floor were perfectly lit and sized. Also got lucky and it was the weekend before July 4th and there were fireworks right outside the windows.
Additional Info
Neighborhood
Venue Types
Amenities
- ADA/ACA Accessible
- Full Bar/Lounge
- Fully Equipped Kitchen
- Indoor Pool
- On-Site Catering Service
- Valet Parking
- Wireless Internet/Wi-Fi
Features
- Max Number of People for an Event: 1100
- Number of Event/Function Spaces: 19
- Total Meeting Room Space (Square Feet): 23,837