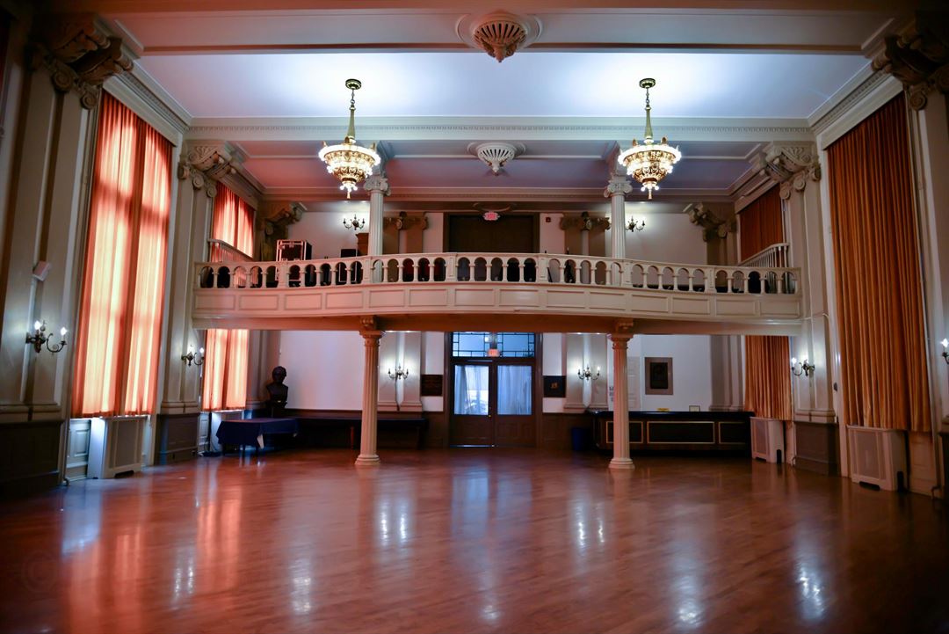
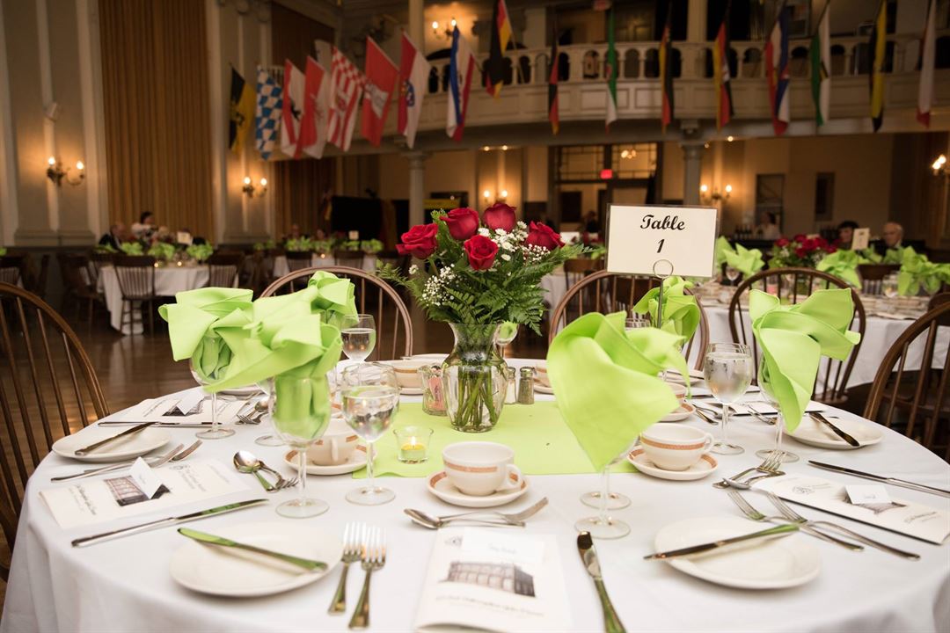
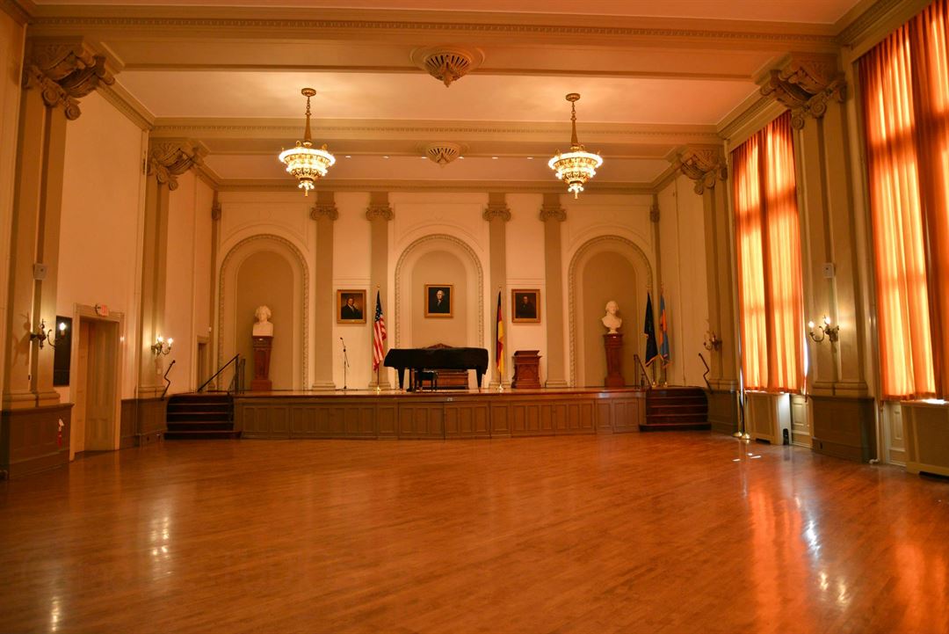
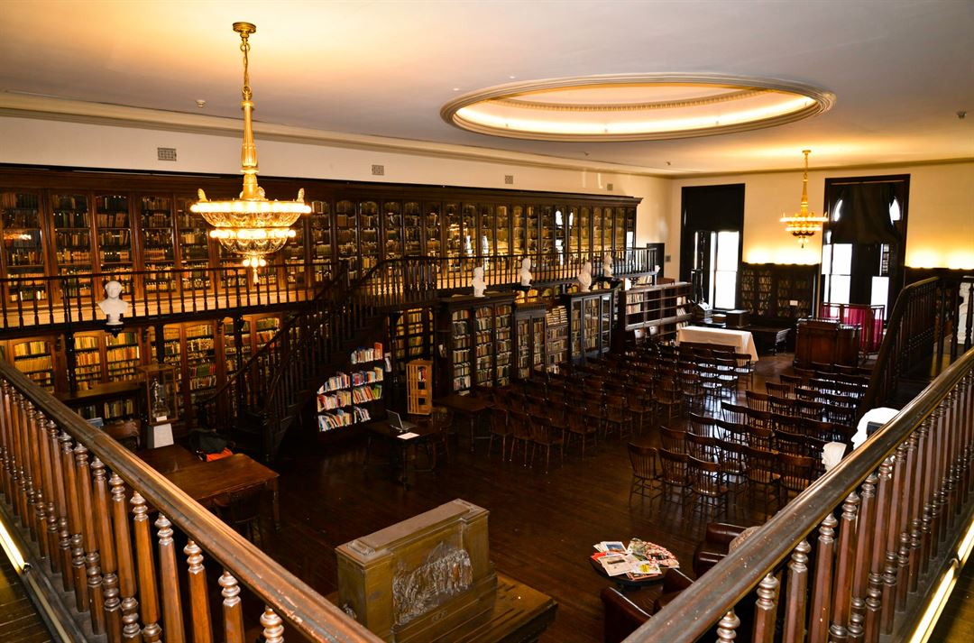
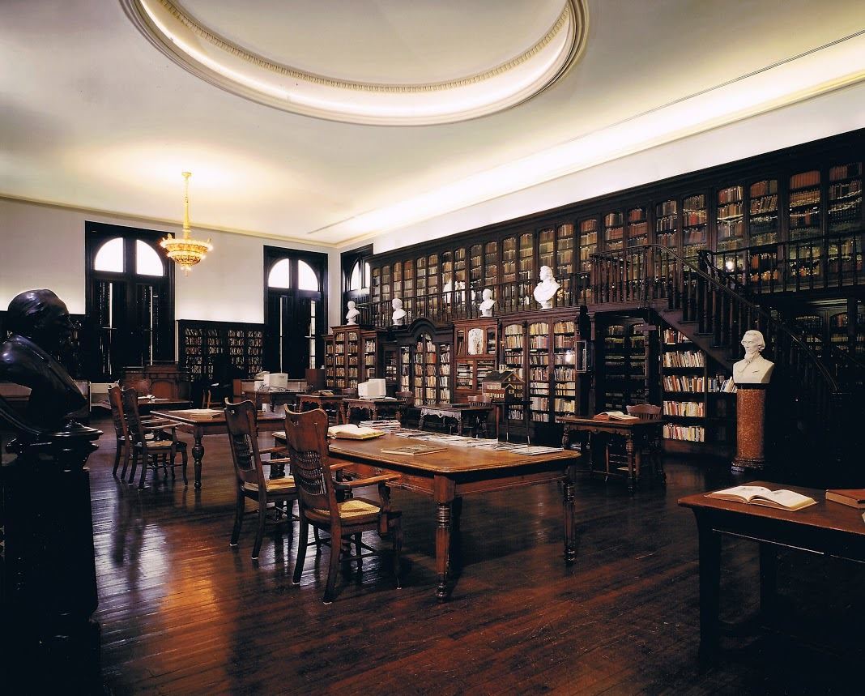

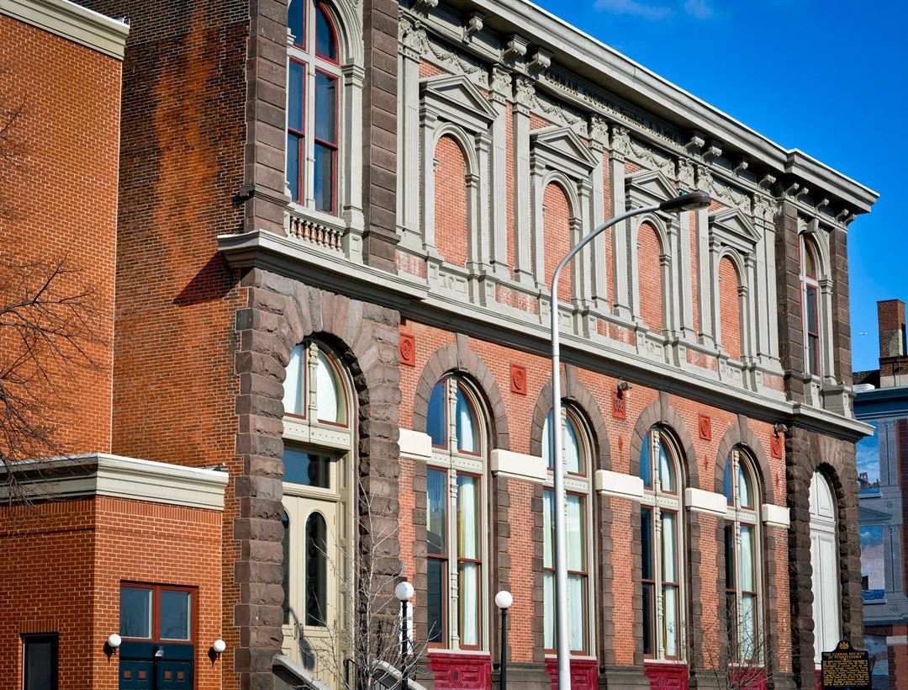
German Society of Pennsylvania
611 Spring Garden Street, Philadelphia, PA
400 Capacity
$200 to $4,000 / Wedding
The German Society of Pennsylvania is a 501(c)3 nonprofit organization. In 2005, the Society began renting its space out to help with the general operational costs of an historic building. Our primary mission remains to educate people about the German and German-American contributions to the development of American society. Therefore, we do not offer rental packages like most hotel ballrooms or banquet halls. Instead, you are able to fully customize your special event by using the caterers and vendors you so choose - though we can recommend a few. This is often desirable by those who are on a budget and want to avoid limited selections or price mark-ups tied to a specific location, or those who would like to have a more do-it-yourself wedding. Your rental fee gets you the use of the building, parking lot, kitchen, restrooms, elevator, and the furniture that comes with the space.
Event Pricing
Pricing starting at
400 people max
$200 - $4,000
per event
Event Spaces
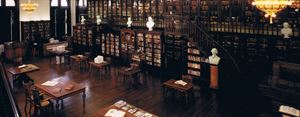
General Event Space
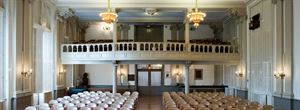
Auditorium
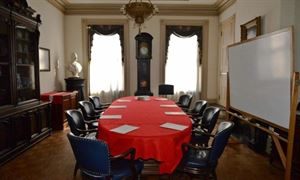
General Event Space
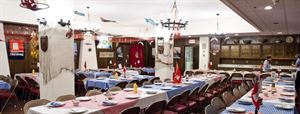
General Event Space
Additional Info
Neighborhood
Venue Types
Amenities
- ADA/ACA Accessible
- On-Site Catering Service
- Outdoor Function Area
- Outside Catering Allowed
Features
- Max Number of People for an Event: 400